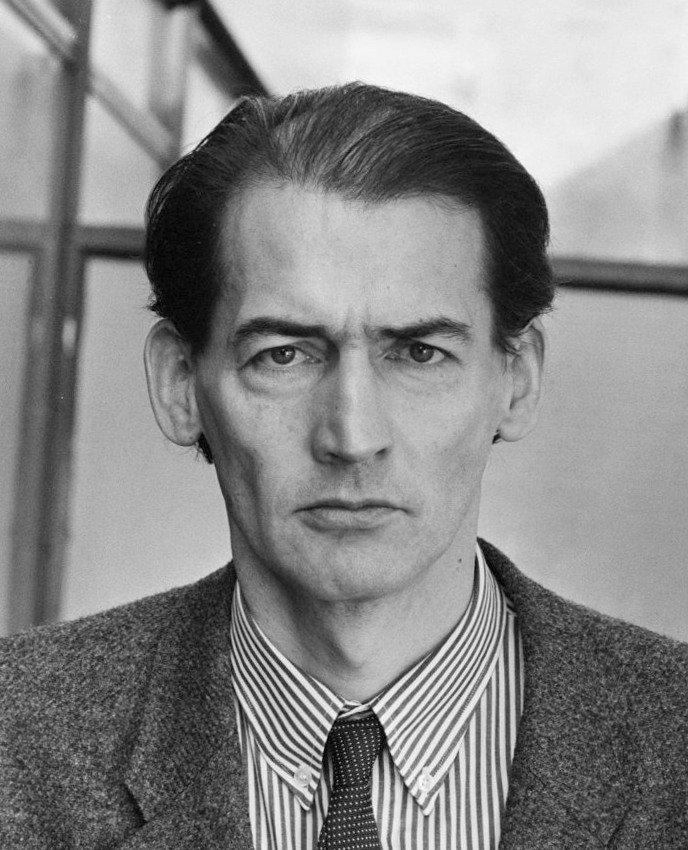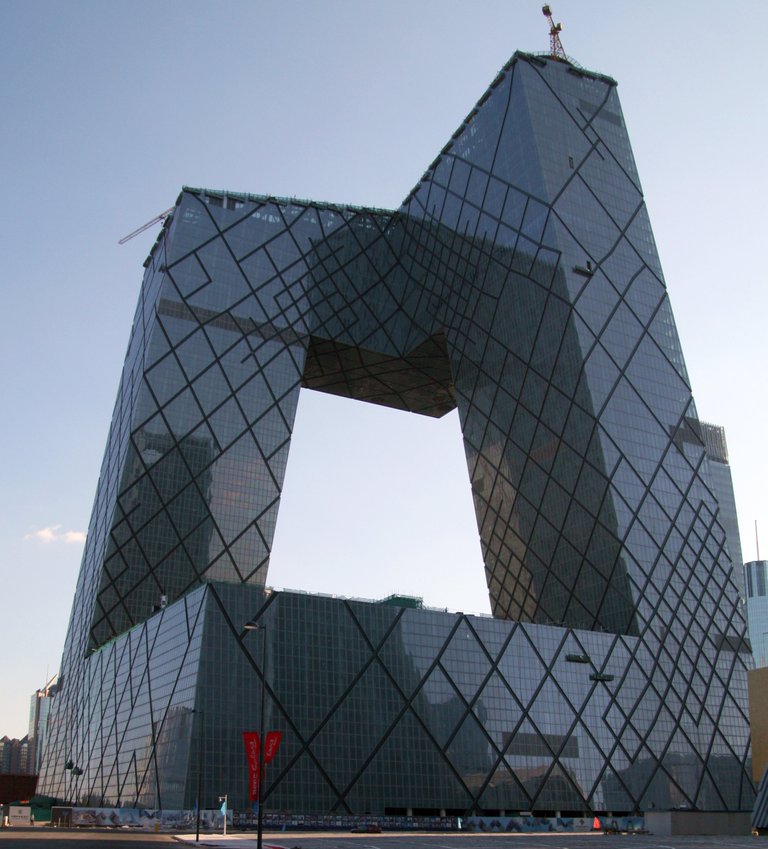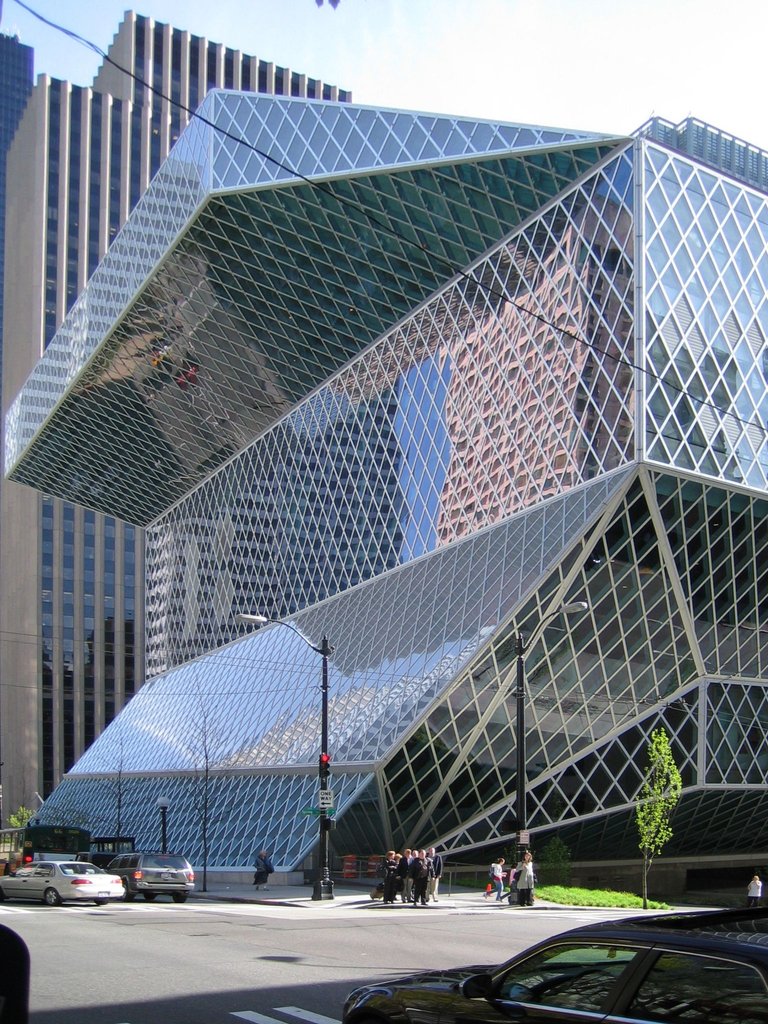Continua la nostra scoperta delle stranezze architettoniche più ardite; oggi, facendo riferimento a una dimensione più che altro strutturale, vi presento Rem Koolhaas, uno dei big dell’architettura contemporanea: teorico, autore del best seller Delirious New York, vincitore dell’ambito premio Pritzker e non solo. Rem Koolhaas, nazionalità olandese, nel 1975 fonda OMA - Office for Metropolitan Architecture, che riunisce architetti a livello internazionale, tra cui la più nota Zaha Hadid (non preoccupatevi, parleremo anche di lei più in là!).

Immagine CC00 Creative Commons
Our discover of the stranger architectonic things goes on; today, referring to a structural dimension, I’m glad to introduce you Rem Koolhaas, one of the big for contemporary architecture: theorist, author of the best seller Delirious New York, winner of the famous Pritzker Prize and so on. Rem Koolhaas, dutch nationality, in 1975 founds OMA - Office for Metropolitan Architecture, which puts together many architects at an international level, such as the most known Zaha Hadid (nevermind, we’ll talk about her later!)
Celebri per le sfide architettoniche ardite e per l’approccio anticonvenzionale alla progettazione: essi partono spesso dalla digitalizzazione delle forme architettoniche, in una maniera mutevole in base al contesto e alla tipologia di progetto.Il gruppo si muove in un immaginario complesso di processi e modelli, e si potrebbe dire che progetta sistemi, oltre i confini di uno stile. I loro edifici sono progetti riuscitissimi, che danno una forma e una riconoscibilità al sito in cui sorgono, ma la critica non si trova unanime di fronte alla produzione dello studio. Vediamo qualche esempio!
Renowned for the daring architectonic challenges and for the unconventional approach to planning: they often start from digitalization of the architectonic forms, in a changeable way depending on the context and the project type. The whole group moves in a complex imaginary made by processes and models; they can plan whole systems, beyond the boundaries of a style. Their buildings are very successful projects, that make the planned site shaped and recognizable, but critics is not unanimous in front of OMA production. Let’s look for some example!
CCTV, Pechino (2012)

Immagine CC00 Creative Commons
Cosa vi sembra? Un triangolo di Penrose trasformato in quadrato? Un portale? Una sedia?
Questo è un grattacielo di 50 piani. Ma non è una torre tradizionale. Koolhaas ha reinventato il grattacielo come un loop, un anello: la struttura è a sviluppo continuo, parte da terra e si erge fino al 37° piano fino a piegarsi con un enorme sbalzo di 75 metri, costituito da 13 piani. La continuità della struttura “a tubo” pluridirezionale offre resistenza alle sollecitazioni del vento e dei sismi. Il concetto di loop ritorna in tutti i livelli: nella distribuzione delle forze, nella disposizione delle funzioni nell’edificio, persino nel percorso di visita dell’edificio, il Visitors Loop. Il disegno della facciata stessa è concepito come una rete di diagonali, più fitta dove gli sforzi sono maggiori: la struttura così diventa visibile e protagonista.
.jpg)
Immagine CC00 Creative Commons
What does it look like? A square-shaped Penrose triangle? A portal? A chair?
This is a 50 stories skyscraper. But it is not a traditional tower. Koolhaas has reinvented the skyscraper itself like a loop, a ring: the structure is a continuous development, it starts from the ground and rises up to the 37th floor where it bends with an enormous overhang 75 meters long, 13 floors high. The continuity of the multidirectional “pipe” structure offers resistance to wind and seismic forces. The loop concept comes in every layer of planning: stresses distribution, function displacement in the building, even in the Visitors itinerary (The “Visitors Loop”). The façade design is itself conceived as a diagonal network, more dense where there are more stresses: structure becomes in this way visible and protagonist.
L’edificio ha suscitato reazioni contrastanti: mentre in Europa si acclamava il capolavoro, la critica cinese individuava una certa pornografia nella forma, che richiama una donna inginocchiata con le mani a terra. Sempre la popolazione cinese ha iniziato a riferirsi a questo bizzarro edificio con il termine dà kùchǎ, letteralmente “mutandoni”! Uno sguardo differente da parte della designer Naihan Li, che colpita dalla morfologia insolita ha deciso di trasformare l’opera di Koolhaas in un guardaroba in legno, parte della sua collezione “I Am a Monument” (per la quale ha trasformato anche il Pentagono in un letto).
Per chi volesse approfondire ecco un articolo di designboom
This building has aroused conflicting reactions: while in Europe the masterpiece was acclaimed, chinese critics were finding a certain pornography in the shape, which resembles to a woman on her knees and palms on the ground. Chinese population refers to this bizarre building as dà kùchǎ, literally “knickers”! A different view from designer Naihan Li, who, stunned by the unusual object, decided to transform Koolhaas’ work in a wooden wardrobe, part of her furniture collection “I Am a Monument”(she transformed the Pentagon in a bed too).
Volete vedere qualcos’altro di Rem Koolhaas per OMA? Date un’occhiata alla biblioteca di Seattle: multiforme per definizione, la facciata si piega in più direzioni come una sovrapposizione di mesh, dando vita a un oggetto architettonico imponente quanto bizzarro. Una forma nata dalla necessità di uno spazio flessibile: agli ingegneri strutturali è stato esplicitamente richiesto di non posizionare alcuna colonna verticale per ottenere una pianta libera.

Immagine CC00 Creative Commons
Not enough? You want to see something else from Rem Koolhaas for OMA? Take a look to Seattle Library: multiform by definition, the façade bends in many directions like a overlap of meshes, giving life to a massive and bizarre architectonic object. A shape which is born from the need of a flexible space: structurists were asked to not use any vertical column to obtain a free plan.
La suggestione di una struttura sfaccettata, base delle applicazioni digitali, sembra aver colpito Koolhaas in più campi. Se pensavate si fosse fermato alla progettazione architettonica vi sbagliavate; vanta infatti numerose applicazioni nel design. Quella che ho scelto di condividere con voi è l’ideazione della Lo Res Car: questo modello di auto (realizzato e limitato a 50 km/h) nasce dall’idea di prendere un render di una Lamborghini Countach, disegnata negli anni 70, e diminuirne progressivamente la risoluzione per studiarne le trasformazioni grafiche. Il risultato è una sorta di navicella spaziale, in cui è possibile entrare sollevando tutta la parte superiore della macchina (non ci sono sportelli) e sedersi con un passeggero nel retro; la scocca è in policarbonato, formando una capsula trasparente intorno al conducente. Insomma, in questo modo è possibile guidare una scultura!
The suggestion of a faceted structure, foundation of digital applications, has affected Koolhaas in many fields. If you were thinking he stopped to the simple architectonic planning you were wrong; he claims many design applications. The one I choose to share with you is the Lo Res Car: this automobile model (realized and working til 50 km/h) starts from the idea to take a render of the Lamborghini Countach, designed in 70s, and study the graphic transformations by decreasing progressively the resolution. The result is a sort of spaceship, where you can enter lifting the entire superior part of the car (there are no doors!) and sit with a passenger in the back; the shell is made by polycarbonate, forming a transparent capsule around the driver. In this way it is possible to drive a sculpture!
Concludo l’articolo con una frase di Koolhaas che sembra scritta appositamente per questa rubrica:
I’m ending the article with a quote by Koolhaas whichs seems written specially for this architectonic series:
"Talk about beauty and you get boring answers, but talk about ugliness and things get interesting."
(Rem Koolhaas, intervista per Der Spiegel)
Ti seguo davvero con piacere! Queste opere architettoniche sembrano sfidare le leggi della fisica, mi chiedo come facciano a stare in piedi senza crollare su se stesse. In questo caso, immagino che l'opera dell'architetto e di chi lo assiste negli studi strutturali sia da lodare il doppio, per l'originalità e per la sfrontatezza, da un lato; per le capacità di fornire soluzioni tecniche innovative ed efficaci dall'altro, soprattutto se si collocano in zone ad alto rischio sismico e resistono!
Naturalmente, attendo il pezzo sull'adorata Zaha con curiosità!
This post has been upvoted and picked by Daily Picked #18! Thank you for the cool and quality content. Keep going!
Don’t forget I’m not a robot. I explore, read, upvote and share manually :)
Can’t have enough from Koolhas, he is definitely good with his play with geometry! OMA is like a nursery for starchitects.
Congratulations @marielladeg! You have completed some achievement on Steemit and have been rewarded with new badge(s) :
Click on any badge to view your own Board of Honor on SteemitBoard.
To support your work, I also upvoted your post!
For more information about SteemitBoard, click here
If you no longer want to receive notifications, reply to this comment with the word
STOPGreat sharing of the one of the architecutral great mind. Neverthought I will see Rem Koolhaad youngerself. Definitely would like to know what is his design principles.
Great sharing of the one of the architecutral great mind. Neverthought I will see Rem Koolhaad youngerself. Definitely would like to know what is his design principles.