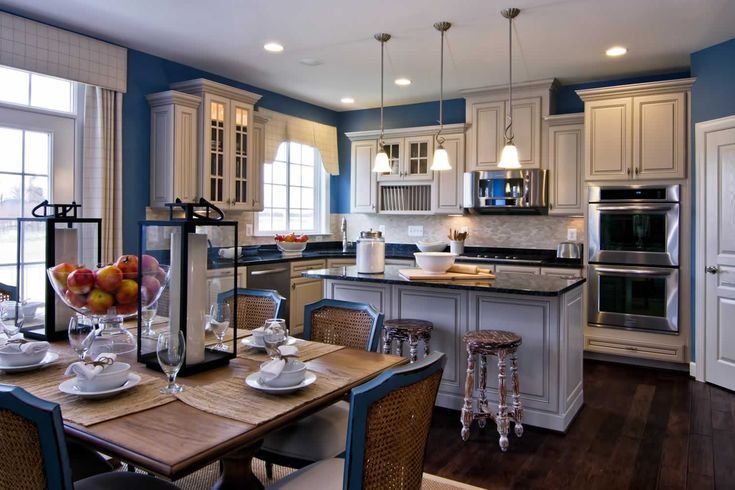Simplicity and minimalism is the key to a great design, and this is certainly true for any modern home. And planning the perfect layout for your kitchen is one of the most critical aspects of building your nest from scratch. It is not about the color or style alone that you love to integrate. It is also about the floor plan and layout that determine how easy it is to toss up meals, place appliances, store containers, move about, and socialize in the space. Believe us, it’s nearly not as tricky as it seems. To give your dream kitchen the final shape, ask an experienced on your lot builder about different kitchen design options and choose one that suits your unique lifestyle. Depending on the time you spend in your kitchen, here are three popular kitchen layouts to consider when building your new home:

1. L-Shaped Kitchen
If you have a small, nuclear family, an L-shaped kitchen is your best bet. Your builder will make the most of the two walls in the form of L-shape to incorporate countertops, appliances, and cabinets for storage. It will still have enough room for setting up a refrigerator, pantry, and wall oven down the one section of the L. The central area can be used to accommodate the sink and countertop. It will provide a lot of storage space and enough room for at least two family members to cook and move about the place. The taller cabinets should be of the same color so that it blends seamlessly with the rest of the space. If more space is available, you can evenplace a small dining table based on your needs.
2. U-Shaped Kitchen
This kitchen design is ideal for big families, where more than one person can prepare meals and work together in the available space. Opt for this model if you are looking for a large cooking space with enough room to place appliances and big cabinets. Before your developer starts building your home, discuss the plan with him or her about things like countertops, floor, and storage space. A U-shaped kitchen is flexible, and you can cook in a long, contracted galley-style place or a central island workstation if you want a big square area. If space is available, you can place a dining table for some relaxed or laid-back family time. Your builder can design this type of kitchen next to your living space while still maintaining your privacy from the main dining or living room.
3. Peninsula Kitchen
This layout is perfect for families looking for a smaller kitchen with some storage, seating area, or workspace. You can include an island bench without taking up much of the floor space. The developer will design a floor plan to let the cooking space open up to an adjoining area that helps in enhancing the air circulation. With a connected island, you will get a freestanding place to function as an eating area, a countertop, and a place to eat meals with your family. You will be able to access the free space from all three sides for your convenience. A peninsular kitchen comes with all the advantages of an island kitchen yet uses less floor area.
An experienced on-your-lot- builder can help you to design a balanced and congruous kitchen space that suits your cooking needs. Choose a contractor who has a reputation for using the best materials to build a well-structured kitchen. An experienced builder will always choose a layout that addresses the right placement of doors, windows, furniture, and cabinets. Help him draw out a perfect design by explaining your family’s needs to him, first.
I think the U-shape Kitchen is definitely what my family would need. Thanks for this awesome post! I enjoyed reading about the three types.