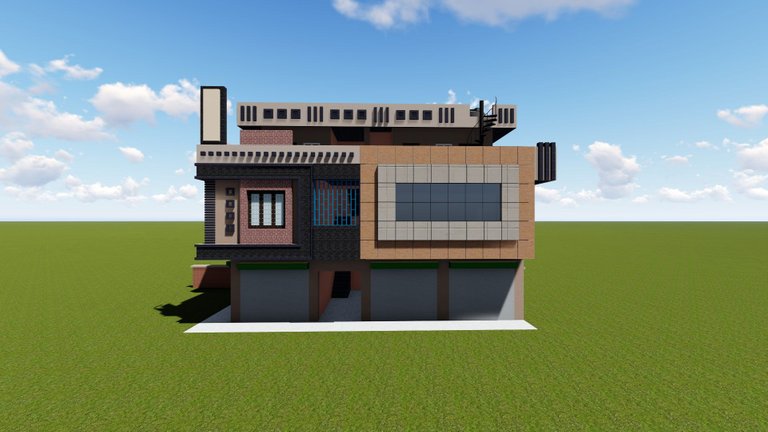
After many days, I did 3D design of a house. This type of home design is more common in our country. The main thing about this type of house is that the ground floor is used as a shop. Or made for the store. It is also done for oneself or for rent. And the top is usually made for the homeowner to live in. I've just designed the exterior. In fact, I got the inspiration to make it by looking at the design of the present house. Most of the houses in our country that have been built or are being built on the side of the road have this same design. However, the size of my house (45 '* 27'). The ground floor is reserved for shops and the upper floor is for living and attic. I have two units on the upper floor. The place is quite large. And the design also looks stylish. I have done the 3D work of it with sketchup software and some attachment work with lumion software. There is no plan to do anything different with it. So I did not decorate it with anything else. I have given some pictures of the design here. I hope you like it
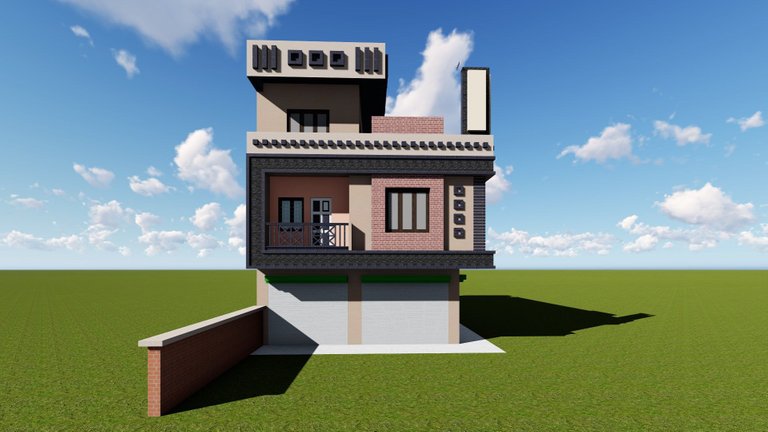
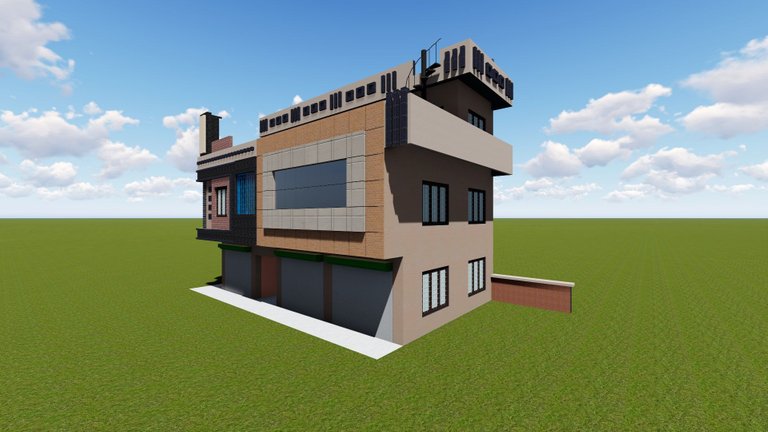
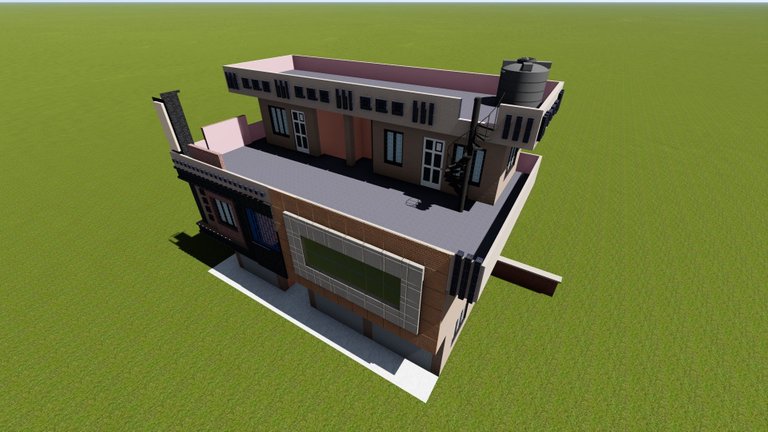
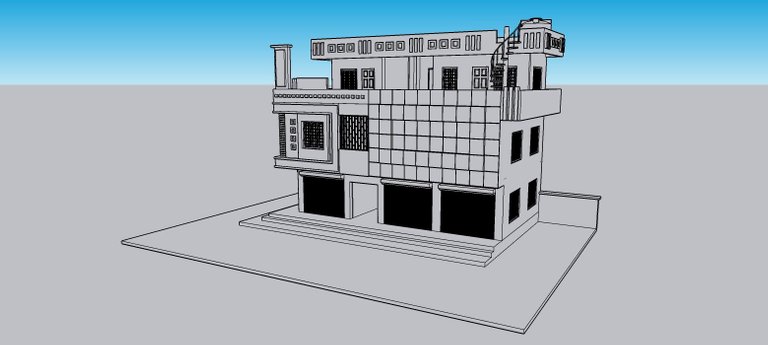
The lighting is done so well! So beautiful!
So awesome artwork ❤️