Vernacular Toraja Architecture
Toraja house or also called Traditional House Tongkonan is a traditional house of South Sulawesi, Indonesia which has a unique shape resembles a boat from the ancient Chinese kingdom. Traditional house tongkonan also often mentioned similar to the home gadang of West Sumatra region.
Typical Characteristic of Traditional House Tongkonan The roof is curved like a boat, made up of bamboo arrangement (currently some tongkonans use a tin roof). At the front there is a row of buffalo horns. The inside of the room was turned into a bed and a kitchen. Tongkonan is divided based on level or role in society (social stara Toraja society). In front of the tongkonan there is a rice granary, called 'alang'. These rice barn poles made from palm tree trunks (banga) are now partly already casted. In the front of the barn there are various carvings, including a picture of chicken and the sun (called pa'bare 'allo), which is a symbol for solving the case.
These philosophies include:
1. Layers and Shapes Tongkonan house has 3 rectangular layers which means four life events in humankind namely, birth, life, worship and death. The rectangle is also a symbol of the four directions of the wind. Each tongkonan house should face north to symbolize the beginning of life, while on the back of the south it symbolizes the end of life.
2. Building Structure Traditional House Tongkonan The structure of the building follows the macro-cosmos structure that has three layers banua (house) that is the top (rattiangbanua), the middle (kale banua) and bottom (sulluk banua). The upper part (rattiangbanua) is used as a place to store heritage objects that have sacred values and objects that are considered valuable. On the roof of the house is made of bamboo arrangement of choice that has been formed in such a way then compiled and tied by rattan and fibers. This bamboo roof can last for hundreds of years. The middle (kale banua) house tongkonan has 3 parts with different functions. First, Tengalok in the north functioned as a space for children to sleep and living room.
But sometimes, this room is used to put offerings. Second, Sali in the middle. This room is usually functioned as a meeting place family, dining room, kitchen and place disemayamkannya the dead. And the last room is a connecting space that is widely used by the head of the family. The bottom (sulluk banua) is used as a place for pets and places to put agricultural tools. The foundation is made of stone options that are carved square.
3. Carved Walls Colored carving on the walls of tongkonan houses made of clay. The carvings always use the four basic colors of black, red, yellow and white. For toraja community, the 4 colors have their own meaning and meaning. The yellow color symbolizes the grace and power of God (Puang Matua), the black color symbolizes death / sorrow, the white color represents the bone which means holiness and red color symbolizes human life.
4. Buffalo Horn Traditional house Tongkonan generally equipped with buffalo horn decoration. This decoration is arranged soaring on the front pole. Decorative buffalo horn is a philosophy is a symbol of luxury and social strata. The more horns that are arranged in the house there tongkonan, the higher the social strata of the adat group that owns it.
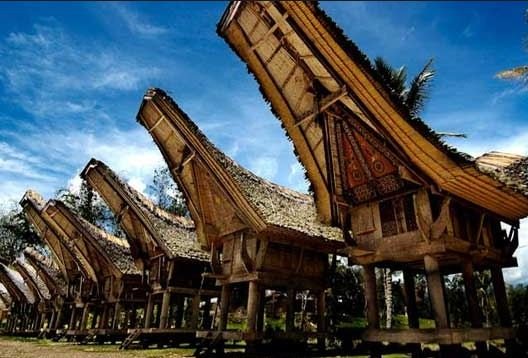
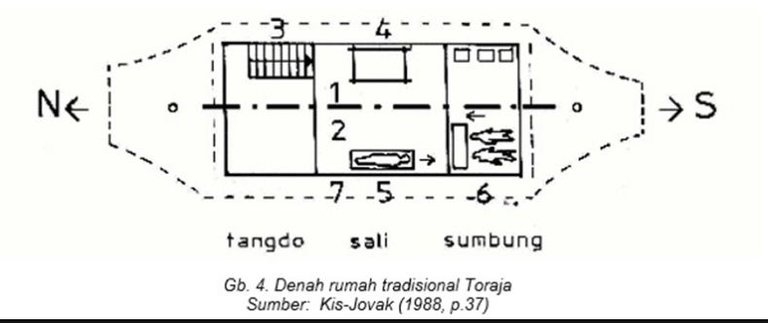
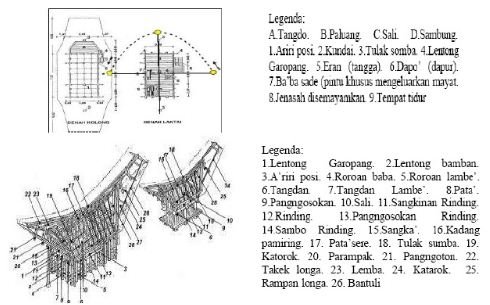
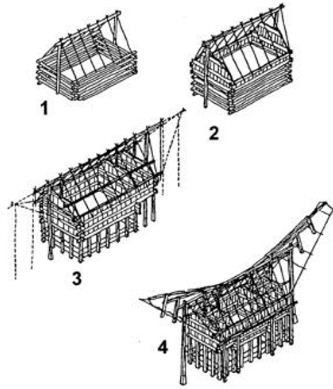 >quote
>quote
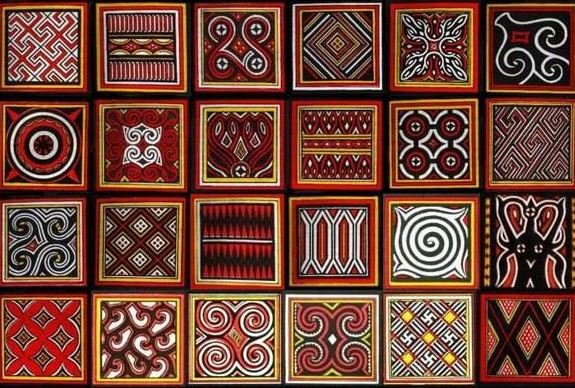
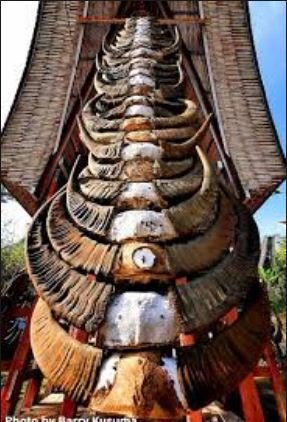
Well, that's a glimpse of the philosophy of traditional house Tongkonan which is a typical custom house of South Sulawesi. May be useful.
Source: https://en.wikipedia.org/wiki/Toraja
https://www.google.co.id/search?q=arsitektur+toraja&source=lnms&tbm=isch&sa=X&ved=0ahUKEwiTvrC114jXAhVFuI8KHVLMC2kQ_AUICigB&biw=1366&bih=672#imgdii=dX8xACmVxgSq7M:&imgrc=9w1tz_crK6BHSM: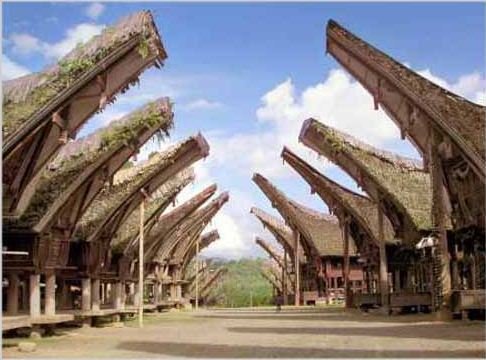
Love the subject ;) Nice choice