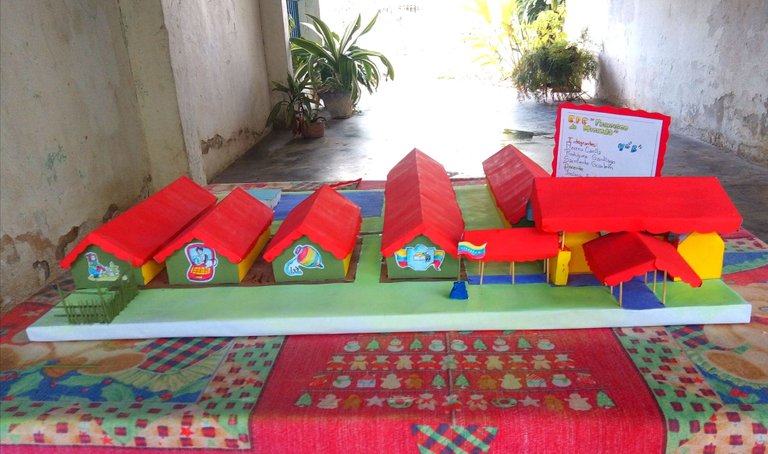
Saludos amigos de #hive y #Diy, espero estén teniendo un grandioso día, la semana pasada fue la semana aniversario de la escuela a la que asisten mis primitas, una semana llena de actividades en donde a muchos les mandaban cosas referentes a la escuela, el día de hoy les comparto esta maqueta de la escuela "Francisco de Miranda", una asignación de mi primita de 4to grado, la cual la tenía que realizar en un grupo de tres niños. El día martes de la semana pasada nos reunimos en mi casa para empezar a realizar la estructura, armando lo que serían los salones, dirección y biblioteca.
Greetings friends of #hive and #Diy, I hope you are having a great day, last week was the anniversary week of the school that my little cousins attend, a week full of activities where many were sent things related to the school, today I share with you this model of the school "Francisco de Miranda", an assignment of my little cousin of 4th grade, which had to be done in a group of three children. On Tuesday of last week we met at my house to start building the structure, assembling what would be the classrooms, administration and library.
Ese día nos distribuimos trabajo para terminar más rápido, mientras yo sacaba cálculos, la mamá de una de los compañeros de mi primita recortó, mientras un compañero doblaba y pegaba y mi primita y su otra compañera pintaban. Ese día se adelantó la mayor parte, y esa misma noche arme los salones que faltaban, para al día siguiente yo terminar con toda la maqueta, ya que está era para el día jueves, día en que mi primita expuso en el escenario sobre las maqueta, hablando de por qué la hicieron, como se hicieron y otros consejos que hay que tomar en cuenta al momento de realizar maquetas.
That day we distributed the work to finish faster, while I made calculations, the mother of one of my little cousin's classmates cut, while a classmate folded and glued and my little cousin and her other classmate painted. That day most of the work was done ahead of time, and that same night I put together the missing rooms, so that the next day I could finish the whole model, since it was due on Thursday, the day my little cousin gave a presentation on the stage about the models, talking about why they were made, how they were made and other tips that should be taken into account when making models.

Fotos de referencia
Reference photos
Para la realización de la maqueta las representantes de los dos compañeros tomaron fotos a ciertas áreas de la escuela, como lo son los murales en las paredes frontales de cada área, teniendo cada pared un dibujo distinto, y sin duda era algo que quería plasmar en la maqueta. Otras áreas ya las vi caminando por la escuela, para así estudiar mejor la distribución interna de esta, para poder especificar dónde están sus aceras y pasillos, además de sus áreas verdes. La escuela cuenta con mucho más espacio que no logró entrar en la maqueta, pero en ella está la parte de todos los salones, faltando nada más la cancha y el comedor, ya que estos están mucho más atrás del escenario (piso grande azul) y los últimos salones.
For the realization of the model the representatives of the two partners took pictures of certain areas of the school, such as the murals on the front walls of each area, with each wall having a different drawing, and without a doubt it was something I wanted to capture in the model. Other areas I already saw walking around the school, in order to better study the internal distribution of the school, to be able to specify where the sidewalks and corridors are, as well as the green areas. The school has much more space that did not make it into the model, but in it is the part of all the classrooms, missing only the court and the dining room, as these are much further back from the stage (big blue floor) and the last classrooms.

✂️Materiales utilizados ✂️
✂️Materials used✂️
Anime Bond paper Green, yellow, orange, red, and yellow cold paint Scissors Cardboard Silicon Chalk White sheets Pencil Pen Chopsticks Squares
🖌️Procedimiento🖌️
🖌️Procedure🖌️
Base de la maqueta
Base of the model
First I made the distribution on the bond paper sheet, drawing the sizes of each room, sidewalk, and green area. Also on the back I made the margins and folds to cut out at the time of lining the anime, then I outlined the entire distribution with the pen, and then proceeded to erase the lines made in pencil.
Rellené las áreas verdes con tiza, dejando en blanco las zonas donde irían las aceras y los pasillos, también colores dos hojas blancas con tiza, una con marrón (aceras) y otra con azul (pasillos), para después recortar.
I filled in the green areas with chalk, leaving blank the areas where the sidewalks and corridors would go. I also colored two white sheets with chalk, one with brown (sidewalks) and the other with blue (corridors), and then cut them out.
Corte el anime con el papel bond, pegando una parte de lamina en la parte de atrás y luego pegando la lámina del plano, para que así quedará completamente forrada. Después procedí a pegar los pasillos y aceras en donde corresponden.
I cut the anime with the bond paper, gluing a part of the sheet on the back and then gluing the sheet of the plan, so that it would be completely lined. Then I proceeded to glue the corridors and sidewalks where they correspond.
Bases de los salones y biblioteca
Bases of the classrooms and library
On the cardboard I began to make the measurements of each room, which had a standard size of 8x16 cm, and then cut them out and started making the folds.
Una vez recortados todos y pegados, se empezaron a pintar, el amarillo era el color dominante, a pesar de que las partes frontales van de verde y a su vez aplique anaranjado en los lugares techados donde la sobra es más intensa.
Once they were all cut out and glued, they began to paint, yellow was the dominant color, although the front parts are green and I applied orange in the roofed places where the surplus is more intense.
Techo
Roof
Los pinte con la pintura roja, para después empezar a realizar los dobleces y proceder a pegar los a las bases.
I painted them with red paint, and then I started to make the folds and proceeded to glue them to the bases.
The roofs of the last two bases were the longest, the second longest being 30cm long.
Armar
Assemble
Una vez pegados los techos, procedí a pegar los en la base en sus respectivos recuadros, encajando muy bien. También realicé previamente el techo tanto del pasillo de la entrada como el que da a los salones, usando palillos y cartulina, con bases de anime en el techo.
Once the roofs were glued, I proceeded to glue them to the base in their respective boxes, fitting very well. I also previously made the ceiling of both the entrance hallway and the one that leads to the classrooms, using toothpicks and cardboard, with anime bases on the ceiling.
Realicé los dibujos de cada pared en Una hoja blanca, los cuales se distribuyen entre cada hilera de salones, la primera (niñita regando) corresponde a los de preescolar, la computadora es de los salones de primer grado, el trompo alimenticio son los salones de segundo, el escudo de la escuela son los de tercero y cuarto grado.
I made the drawings of each wall on a white sheet, which are distributed between each row of classrooms, the first one (little girl watering) corresponds to the preschoolers, the computer is for the first grade classrooms, the food spinning top is for the second grade classrooms, the school shield is for the third and fourth grade classrooms.
Para culminar realicé una cerca con palitos verdes en lo que es el área de preescolar, representando la cerca en esa area, después realicé un cuadro con la información de los niños y su maestra, con su grado y sección, además del nombre de la escuela, pega sobre un foami rojo.
To finish I made a fence with green sticks in what is the preschool area, representing the fence in that area, then I made a picture with the information of the children and their teacher, with their grade and section, plus the name of the school, pasted on a red foami.

Esta maqueta fue entregada el día jueves de la semana pasada, donde se habló de como se construyó yla distribución de la escuela, además el salón de cuarto grado fue el único salón que pidió la realización de maquetas sobre la escuela. Esta maqueta mide 60x47cm, la cual realice en un día y medio, obteniendo un trabajo del que !e siento orgulloso, siendo esta la primera maqueta que realizo. Quede a la orden con la escuela de llevar la maqueta para ciertas presentaciones o actos donde se necesite material de ese tipo, para complementar otras mesas y exposiciones de ser el caso.
This model was delivered on Thursday of last week, where we talked about how the school was built and the distribution of the school, also the fourth grade class was the only class that asked for the realization of models about the school. This model measures 60x47cm, which I made in a day and a half, obtaining a work of which I feel proud, being this the first model that I made. I am in order with the school to take the model for certain presentations or events where material of this type is needed, to complement other tables and exhibitions if necessary.
Quisiera invitarlos a visitar mi perfil 👉🏼@afa.hb03, donde podrán ver la variedad de diseños e ilustraciones que realizo diariamente.
I would like to invite you to visit my profile 👉🏼@afa.hb03, where you can see the variety of designs and illustrations that I make daily.
✨🌟✨
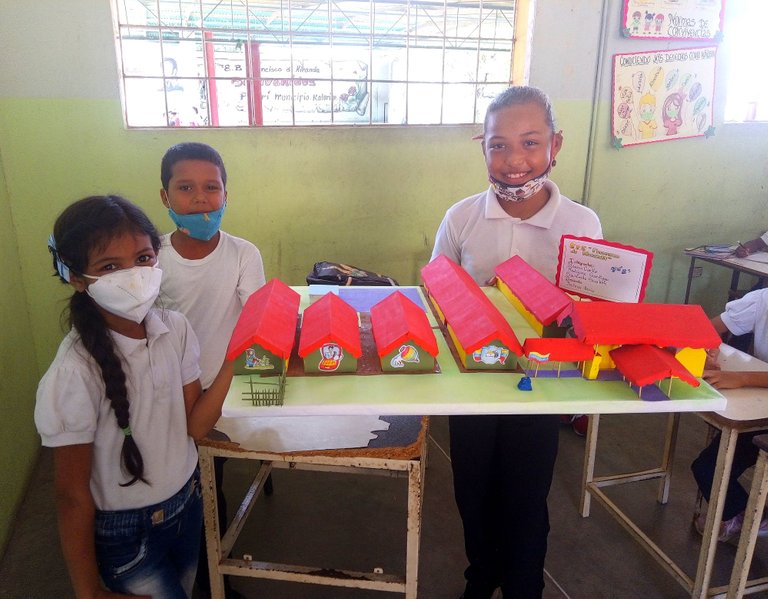
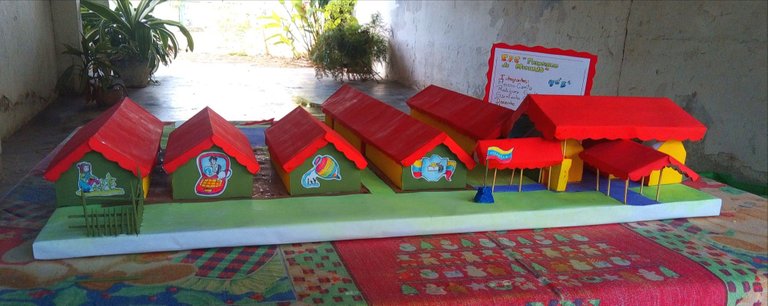
✨🌟✨
 @rafahb03 @rafahb03 |
 @rafahb.art @rafahb.art |
 @rafahb.03 @rafahb.03 |
✨🌟✨
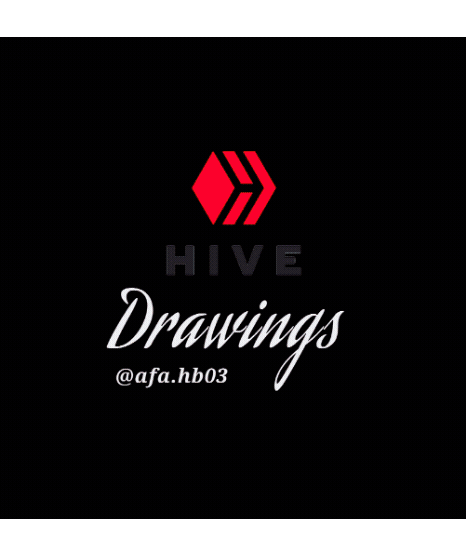
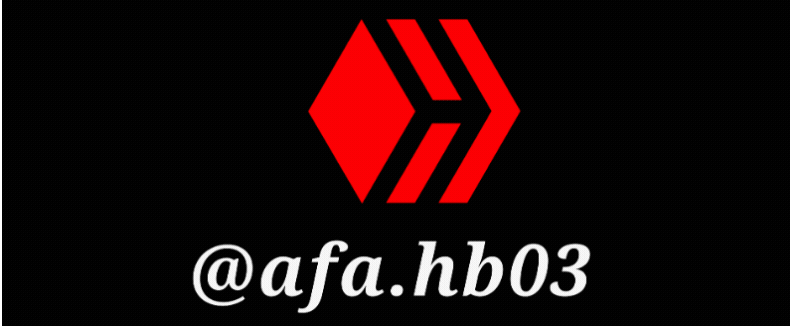

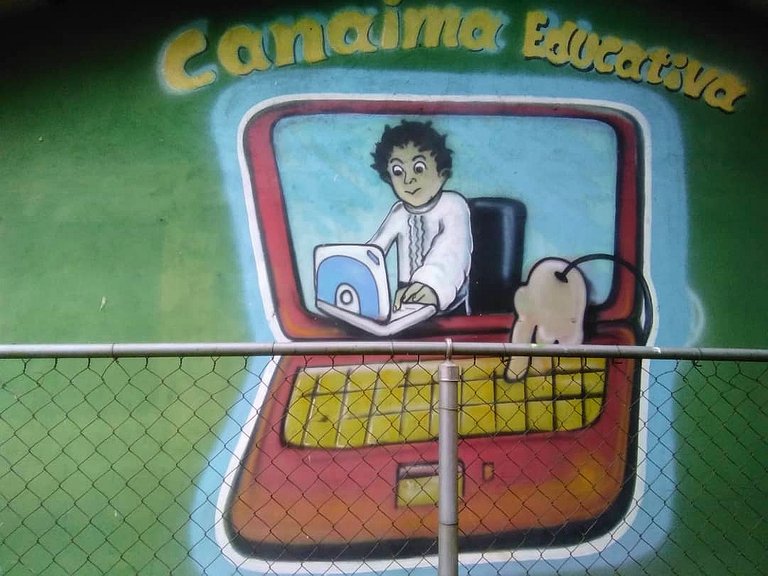
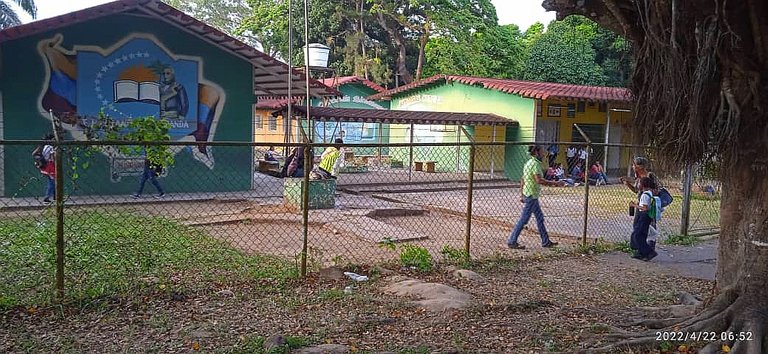
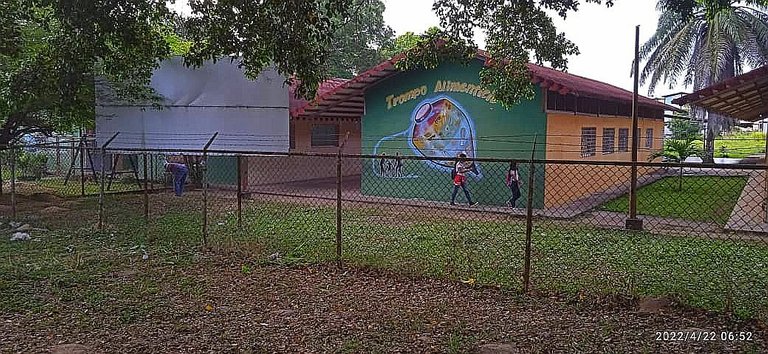
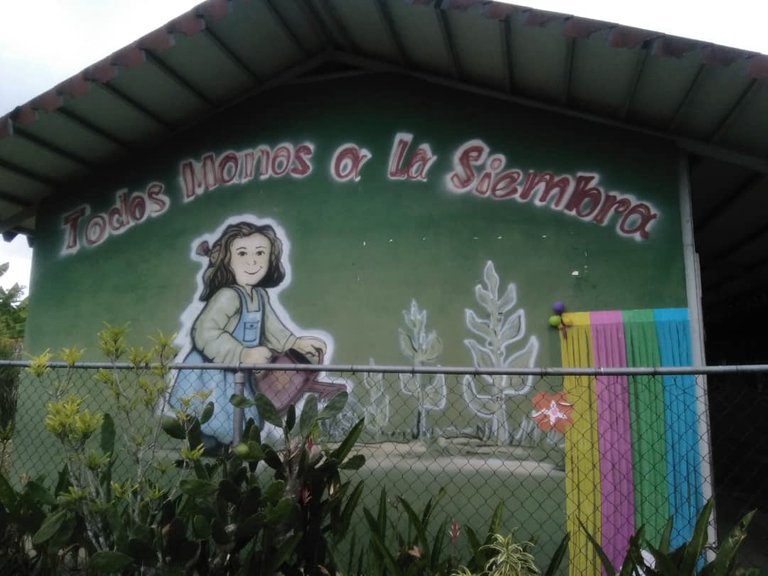
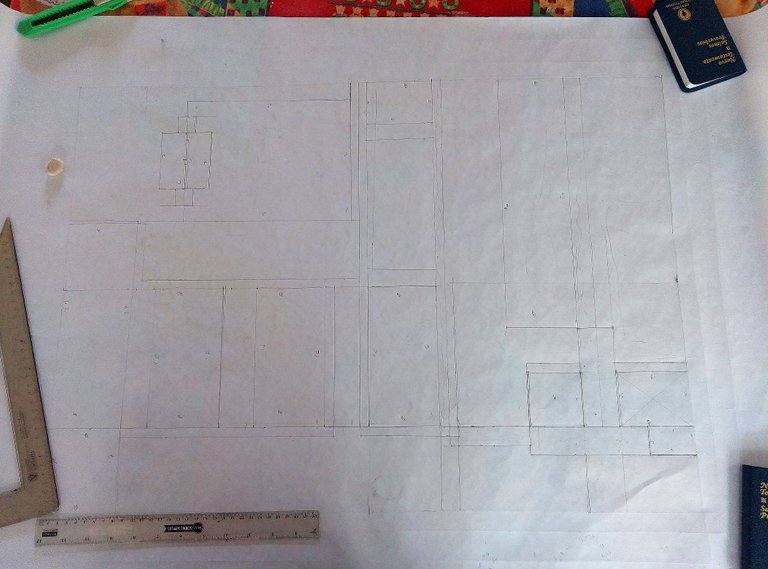
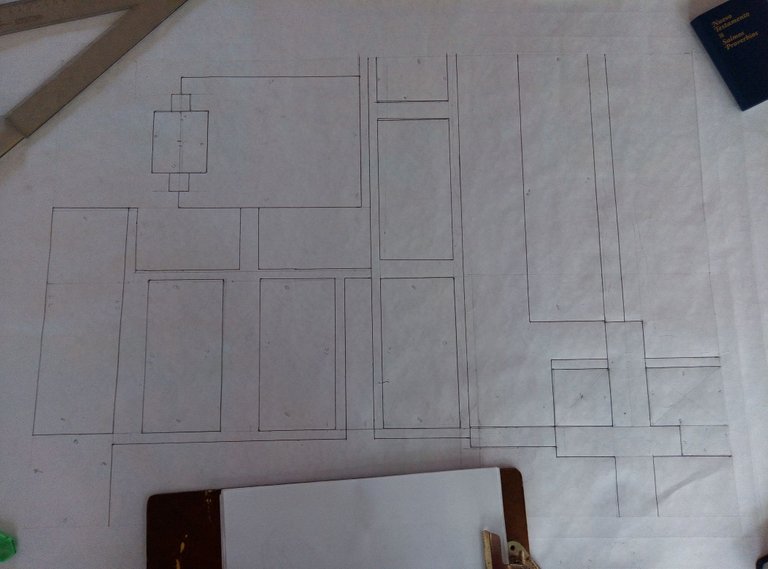
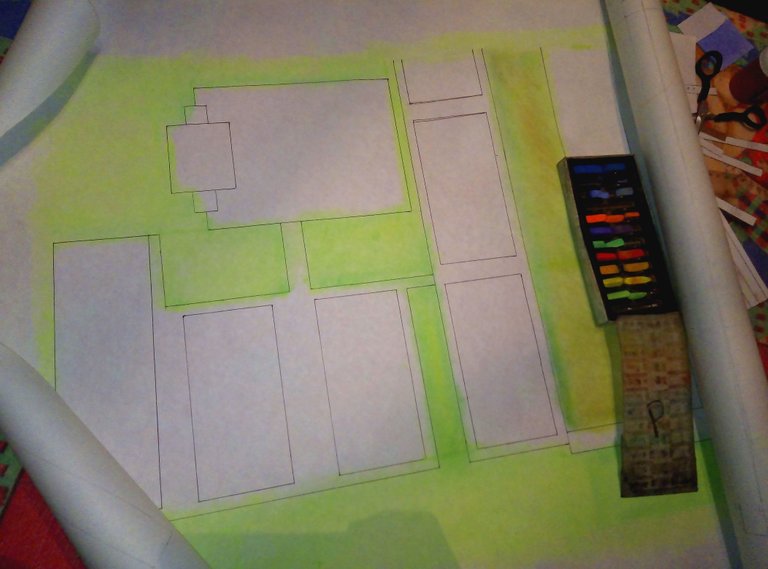
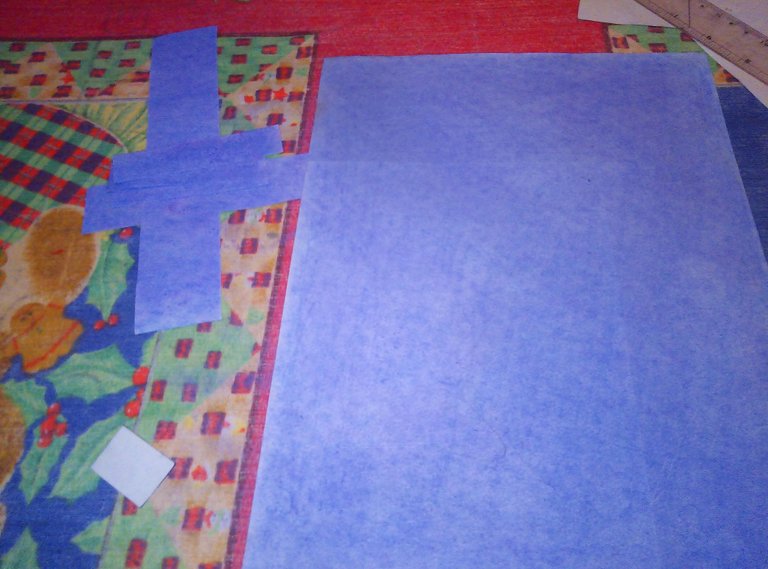
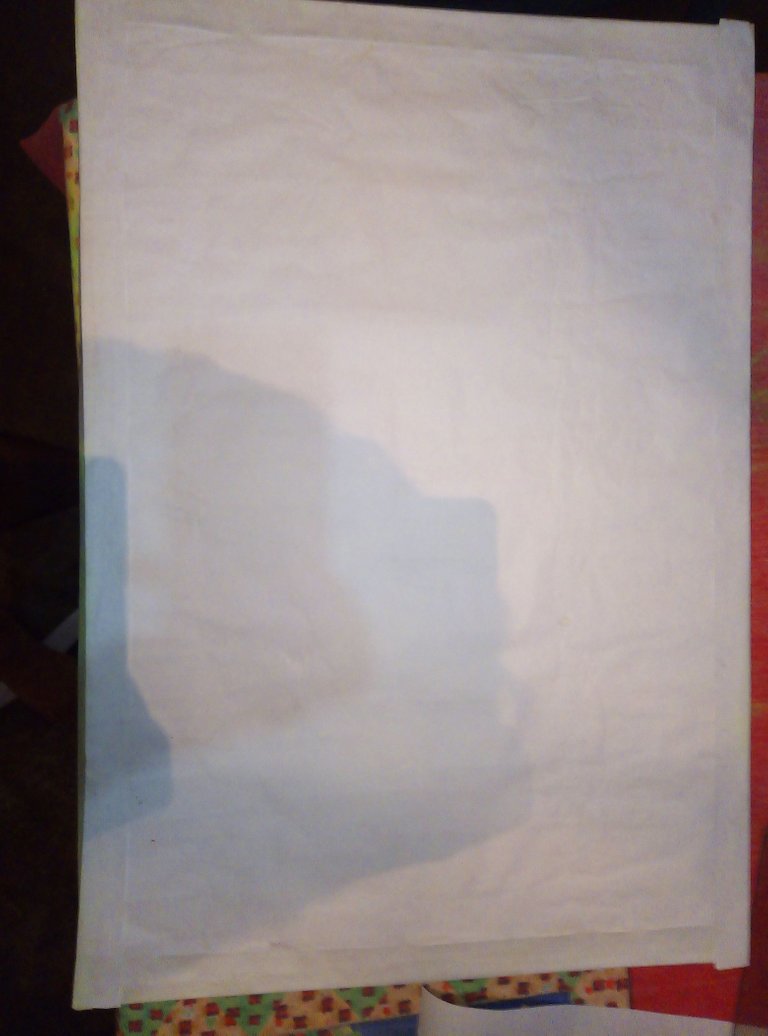
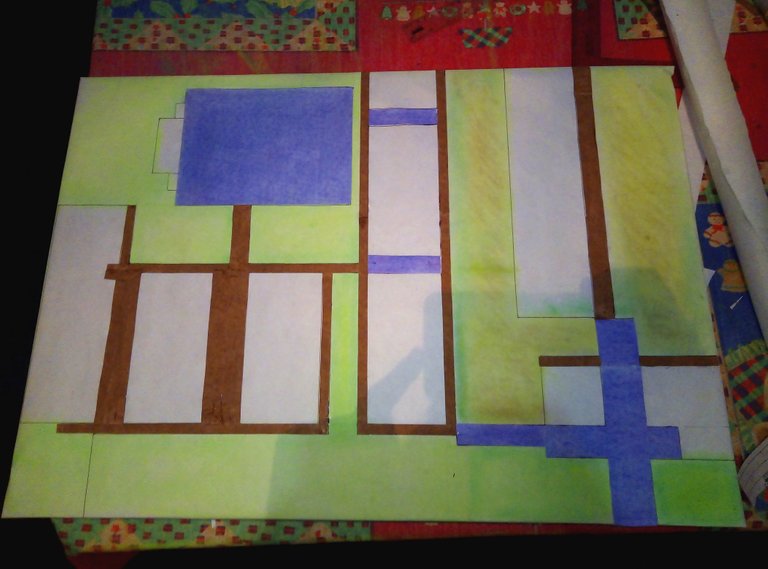
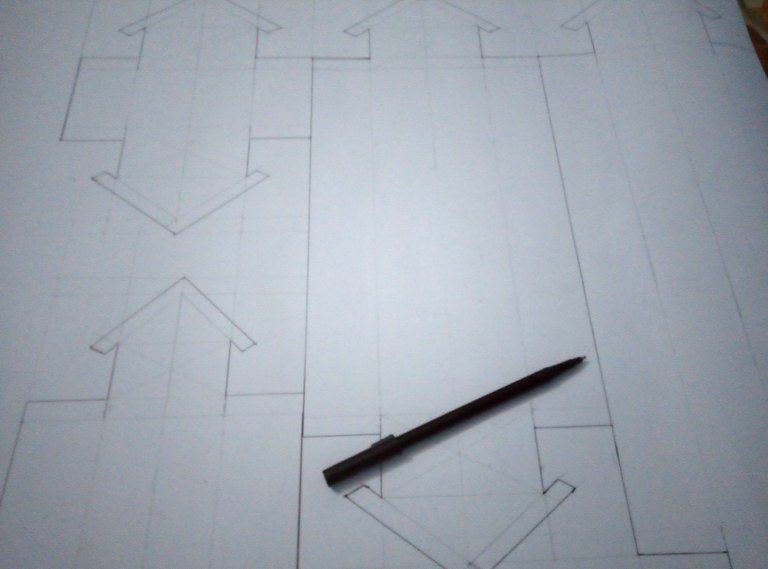
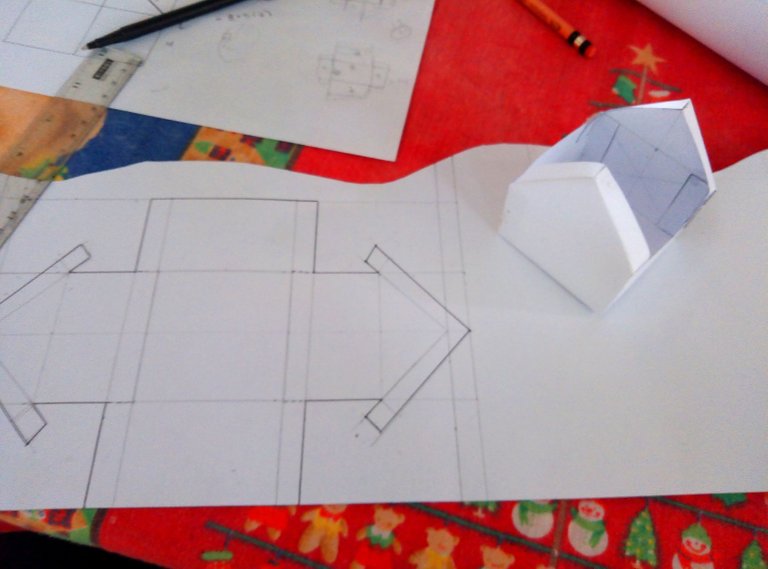
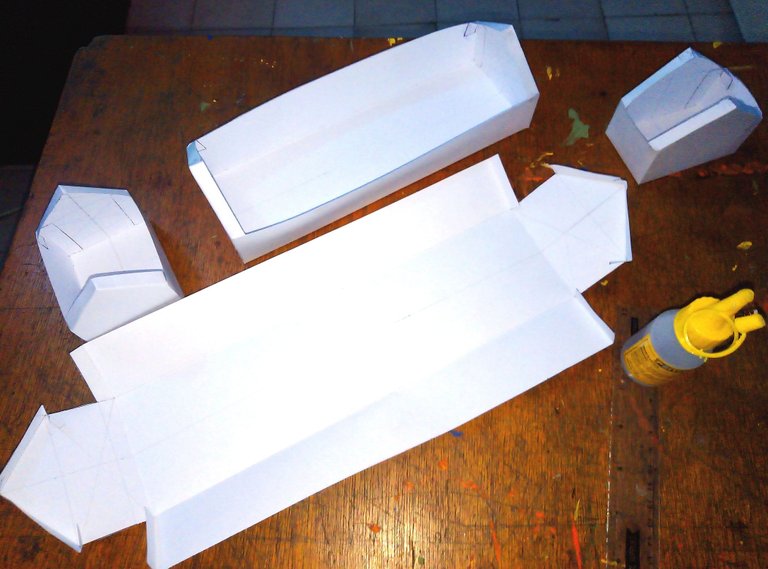
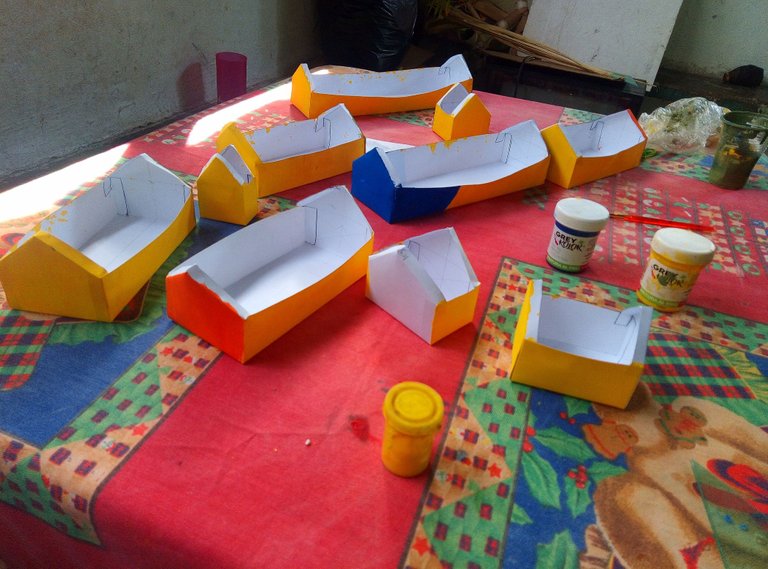

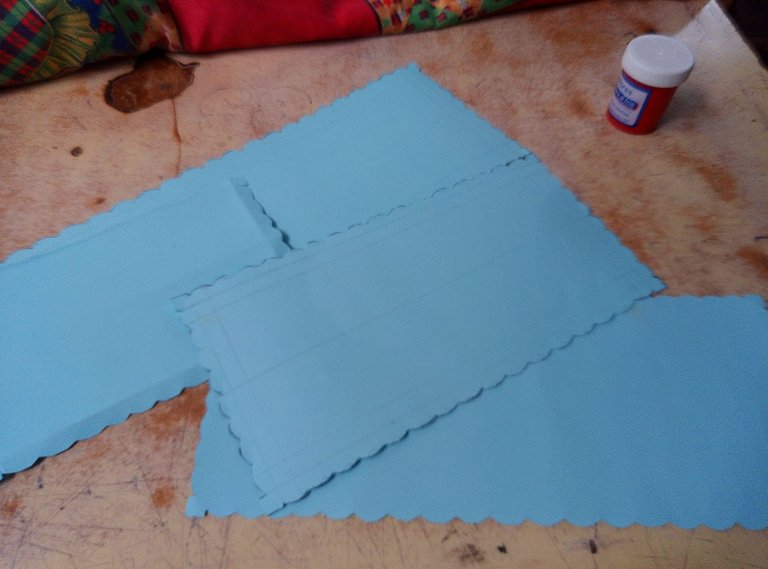
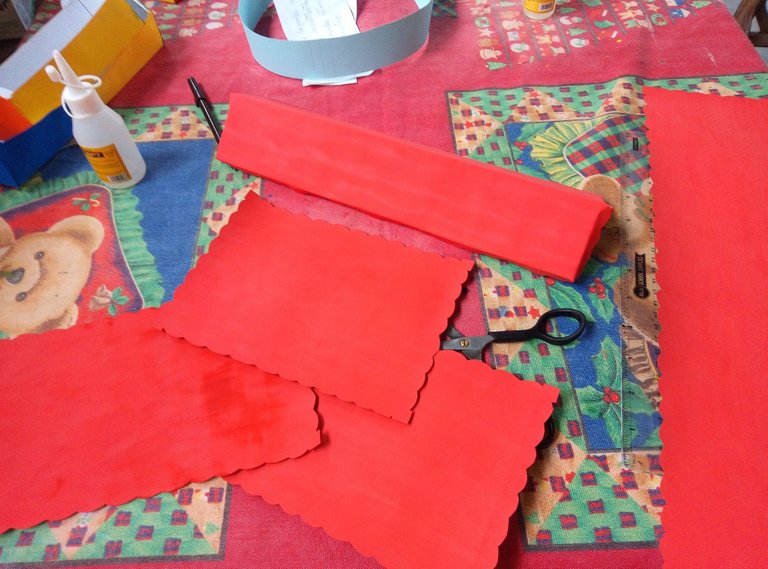
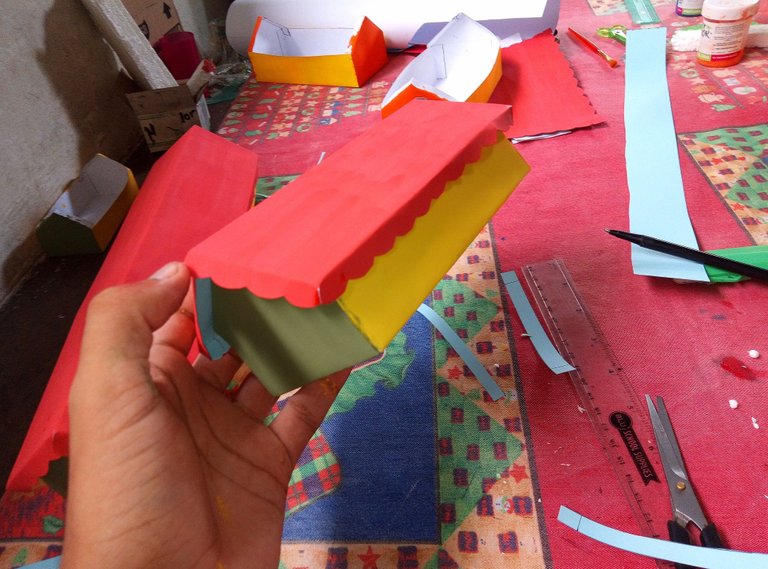
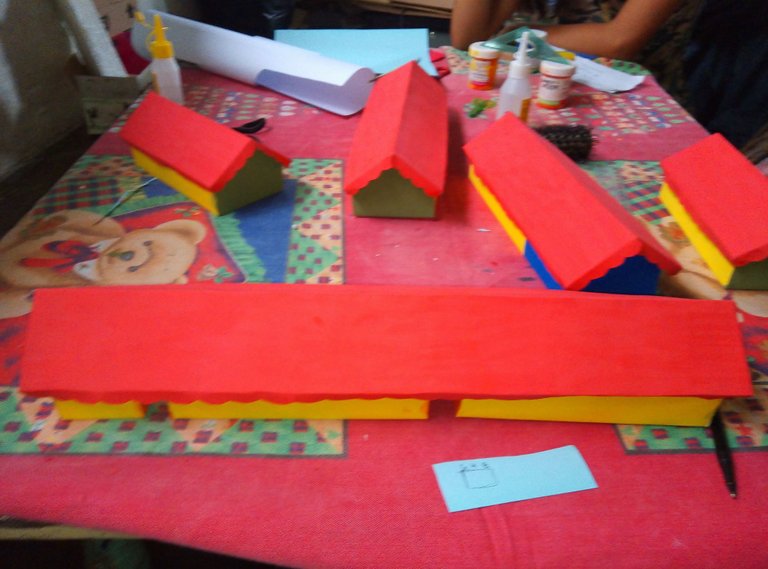
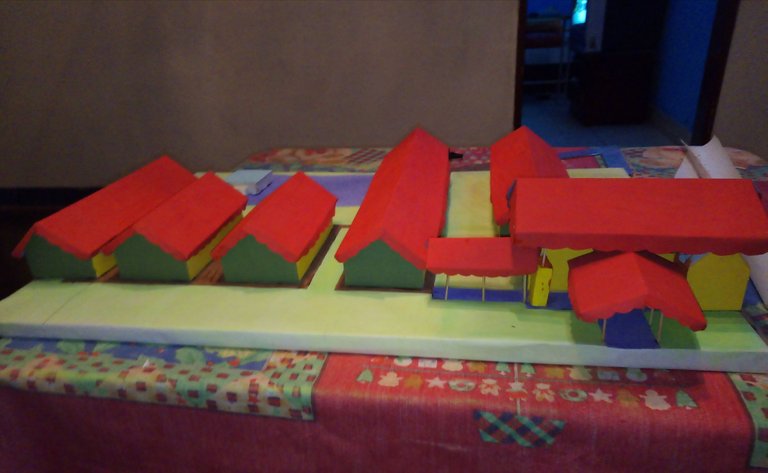


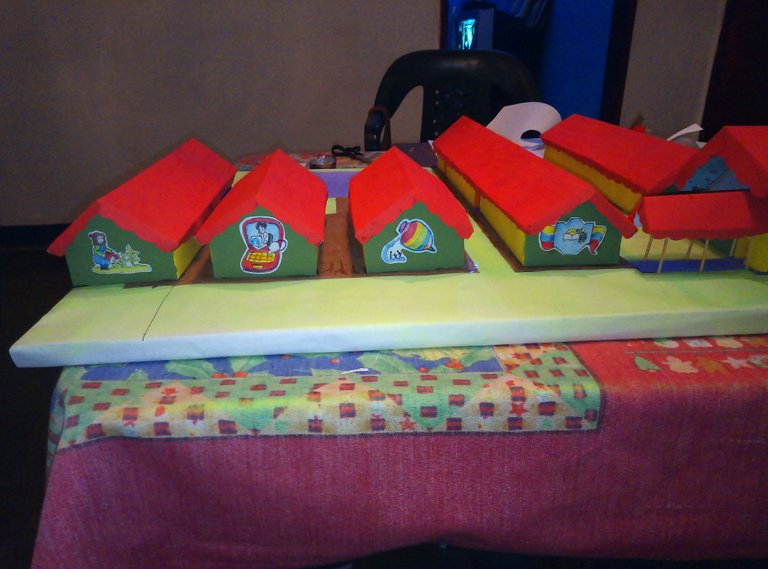


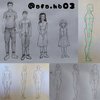



Hola,amigo. Excelente trabajo. Quede fascinada con la exactitud de la representacion de la escuela😍
Hey! Muchas gracias! 😁😁
Me has llevado a mi infancia!
Por cierto muy bonita la maqueta, lo más bello es el orgullo con el que tu prima y sus compañeros presentaban la maqueta.
Uno de los pocos recuerdos que tengo del jardín (preescolar), fue cuando mi padre me hizo una maqueta del cuento "Los 3 chanchitos", yo la veía como la maqueta más bonita del salón; estaba diseñada al detalle, la verdad es que le puso mucho empeño.
Son momentos que quedan anclados en la vida, así que espero que tu prima de grande lo recuerde con amor.
Saludos!
Muchas gracias! Si, ellos se emocionaron mucho al verla, y sus madres quedaron encantadas, aunque ellas no pudieron asistir de igual forma le tome varias fotos para pasárselas, para que así pudieran ver a sus hijos
Está genial amigo
Muchas gracias!