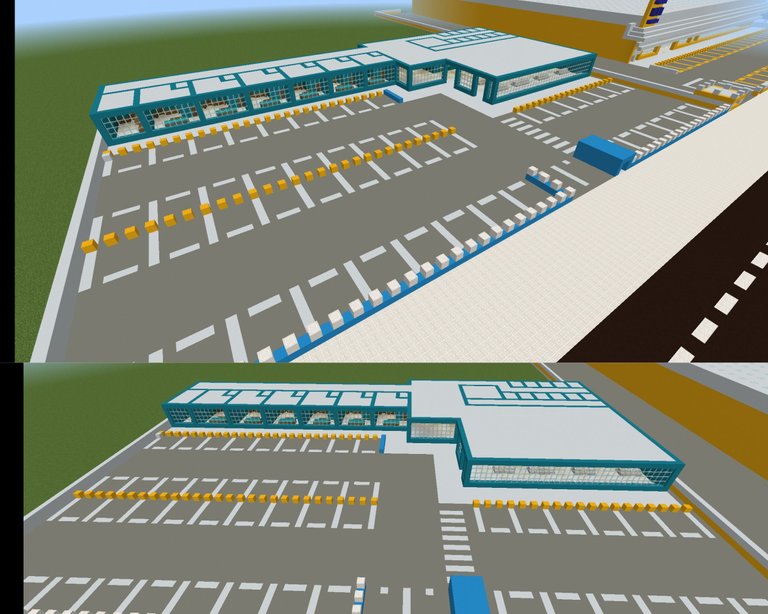
English
Greetings to all my fellow Hive members, your friend Cormaba brings you a new creation. A private transportation company where you choose the destination. In the city there is a company called "Tranferrum" which is the subway type, this one I made today is superficial not subway. So if you want to travel comfortably and safely, join us and let's see the process.
Construction process
Let's go next to EPA, (in front of the house with gamer lounge), if you have seen some of my old posts you know what I'm talking about; as always we started filling the ground with concrete, we made a wall with blue concrete and quartz pillars, then with white we made the lines to separate each parking lot in 2 rows (6 on the right side and 9 on the left side).
Before making the structure, yellow concrete walls were placed as a stop, behind these a corridor, the wall of the structure was placed a large window with access in the front part (later had to be changed). Inside, the space for the lockers and even an office and 11 bathrooms (including one for the office) were separated at once.
After enlarging the left parking lot even more, everything was ready to expand the internal structure, the front wall was reduced a little to leave 2 corridors, one lengthwise and one in the form of (L) to connect with the access doors.
All the drawing was ready but now let's move it to 3D; in this step all the walls were raised with cyan concrete and placing crystals in their respective places as well. The office area was lined with fir wood to give another approach to the design.
The interior design of the offices was created a little simple due to the small space but it is not so bad, (the largest one could have the big furniture), fir doors were placed (in offices and bathroom), some countertops decorated with flowers, crystals on top of the lockers, some chairs with andesite stairs (to simulate the typical metal chairs that are in many places that are usually very noisy).
Finally the roof and as always everything is dark; so all the lighting was placed with "lanterns" to finish this work. Below I leave you the screenshots of this process and below the final result which I hope you like. I say goodbye until my next post, greetings.
Translated with www.DeepL.com/Translator (free version)
Español
Saludos a todos mis compañeros de Hive, su amigo Cormaba les trae una nueva creación. Una empresa de transporte privado donde tu eliges el destino. En la ciudad existe una empresa llamada "Tranferrum" que es el tipo metro, esta que hice hoy es superficial no subterráneo. Así que si deseas viajar cómodo y seguro, embárcate con nosotros y veamos el proceso.
Proceso de construcción
Ubiquémonos al lado de EPA, (Frente la casa con salon gamer), si han visto algunos de mis antiguos post saben de qué les hablo; como siempre se inició rellenando de hormigón el suelo, se hizo un muro con hormigón azul y pilares de cuarzo, luego con blanco se hicieron las líneas para separar cada estacionamiento en 2 hileras(del lado de derecho 6 y 9 del lado izquierdo).
Antes de hacer la estructura se colocaron muros de hormigon amarillo como tope, detras de estos un pasillo, la pared de la estructura se le colocó un gran ventanal con acceso en la aprte frontal (más tarde tuvo que ser cambiado). En el interior de una vez se separó el espacio donde irán las taquillas e incluso una oficina y 11 baños, (incluido uno para la oficina).
Luego de agrandar aún más el estacionamiento izquierdo, quedó todo listo para expandir la estructura interna, se redujo un poco la pared frontal para dejar así 2 pasillos uno a lo largo y otro en forma de (L) para conectar con las puertas de acceso.
Todo el dibujo estaba listo pero ahora pasemoslo a 3D; en este paso se levantaron todas las paredes con hormigón cian y colocando cristales en su respectivo sitio también. Al área de oficinas se le hizo una línea con madera de abeto para dar otro enfoque al diseño.
El diseño interior de las oficina fue creado un poco simple debido al poco espacio pero no está tan mal, (a la más amplia si se le pudo hacer el mueble grande), se colocaron puertas de abeto (en oficinas y baño), algunos mesones decoración con flores, cristales en la parte superior de las taquillas, algunas sillas con escalera de andesita (para simular las típicas sillas metálicas que hay en muchos lugares que por lo general son muy ruidosas).
Por último el techado y como siempre todo queda oscuro; así que se colocó toda la iluminación con "linternas" para dar por terminada esta obra. Acá abajo les dejo las capturas de pantalla de este proceso y más abajo el resultado final el cual espero sea de su agrado. Me despido hasta mi siguiente post, saludos.
Screenshots of the building process/ Capturas del proceso de construcción
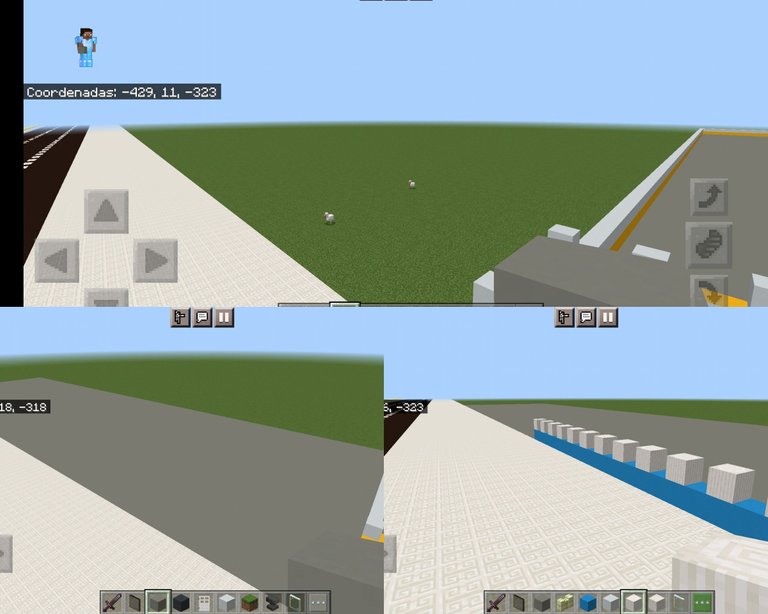
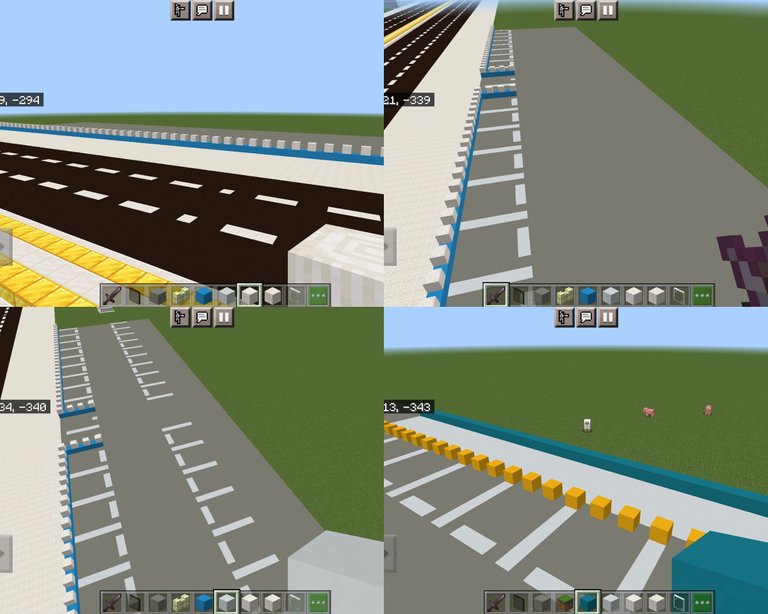
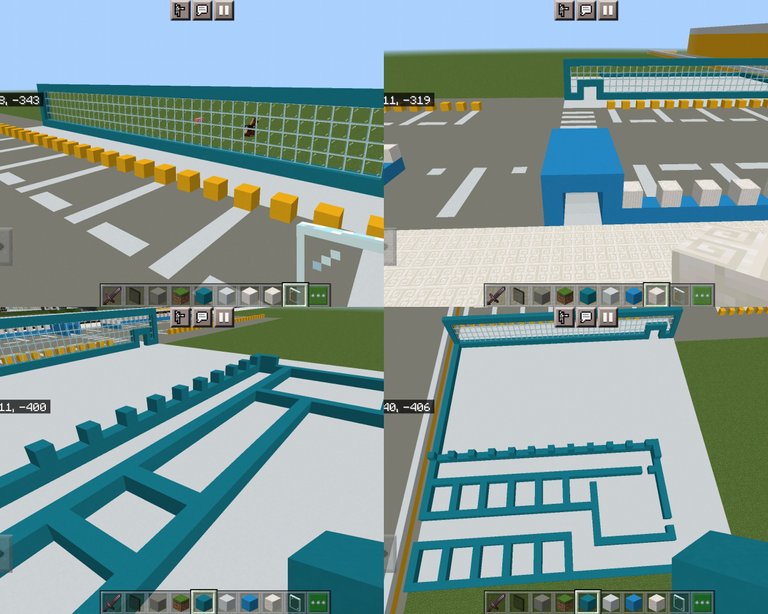
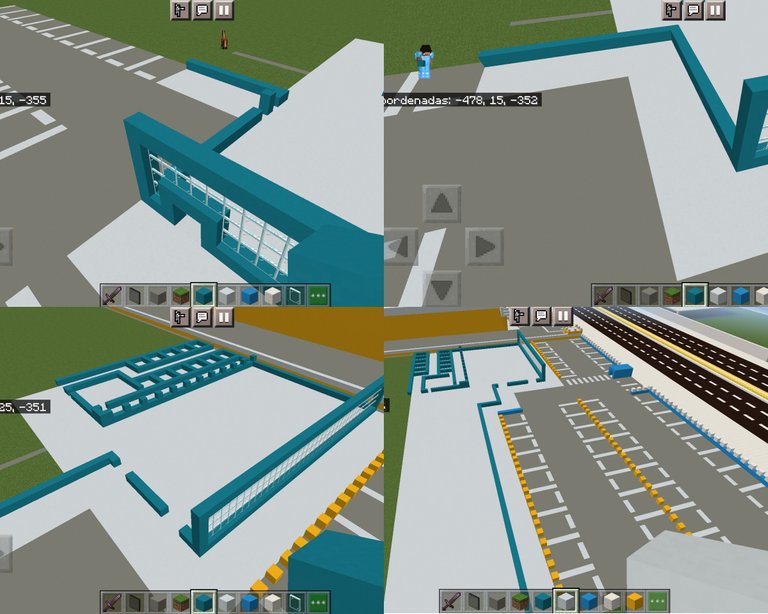
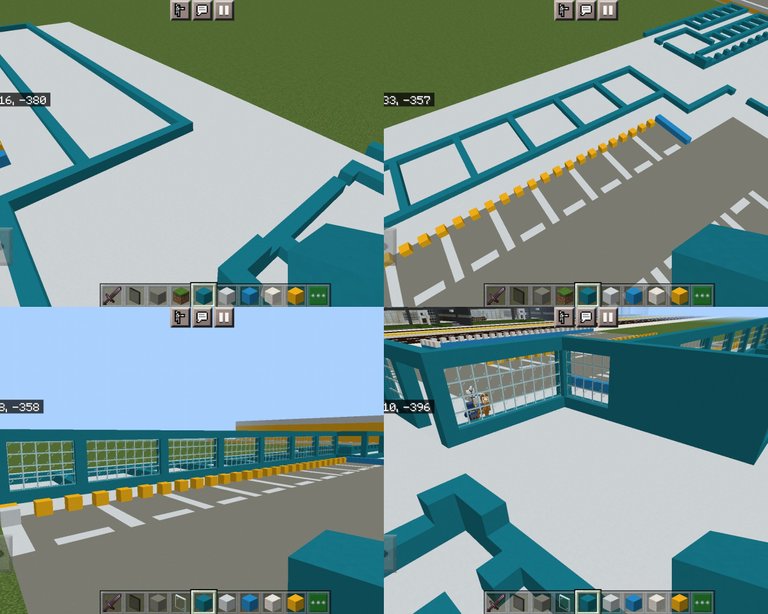
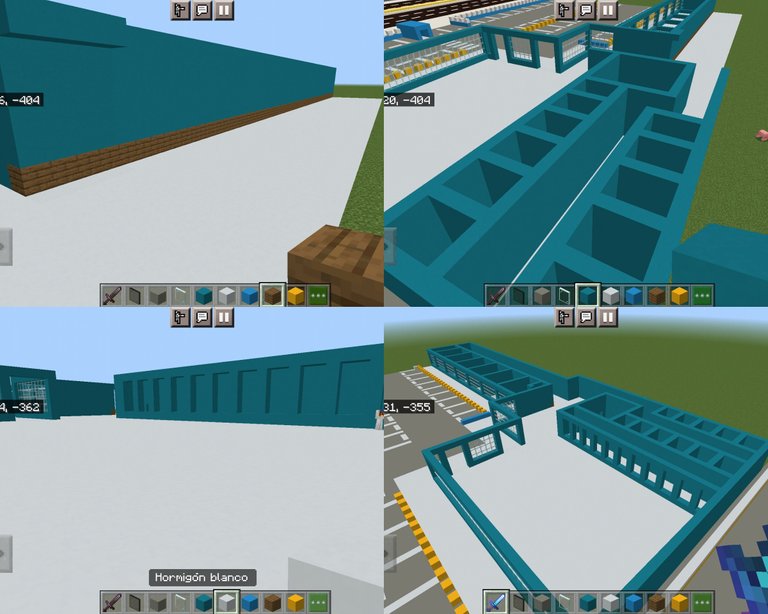
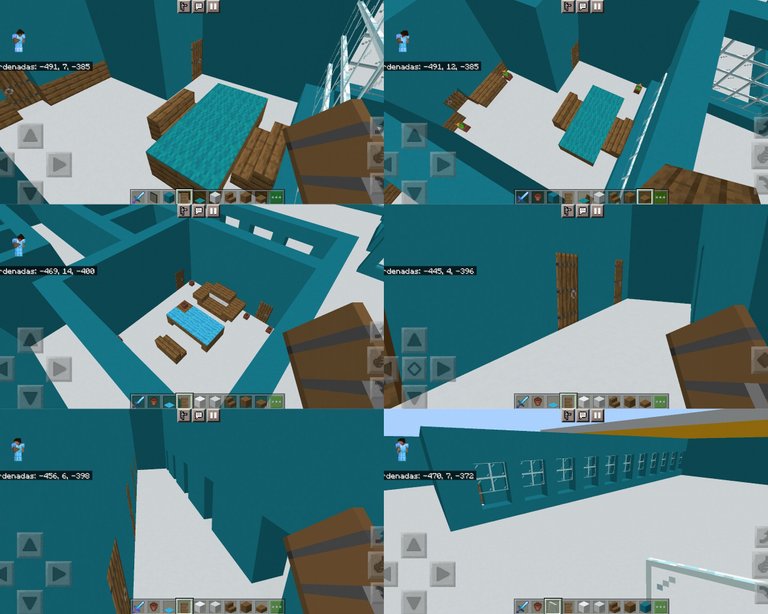
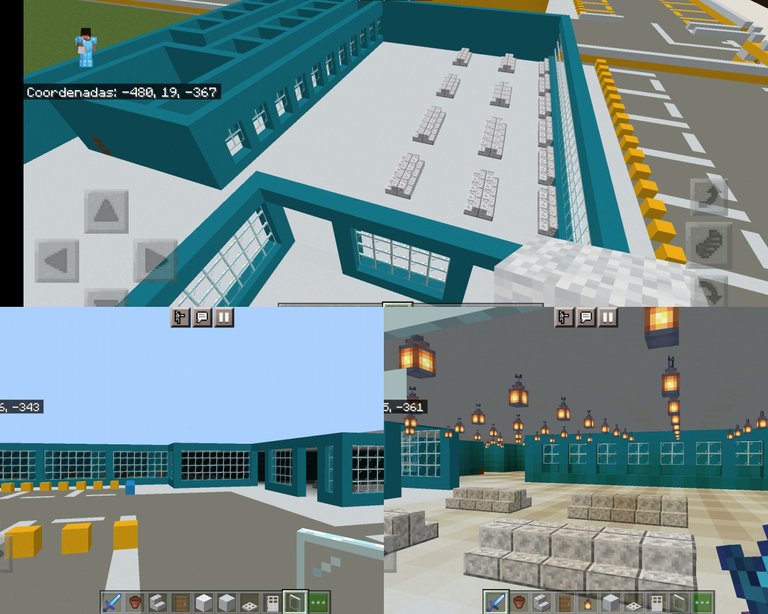
Final build/ Construcción final
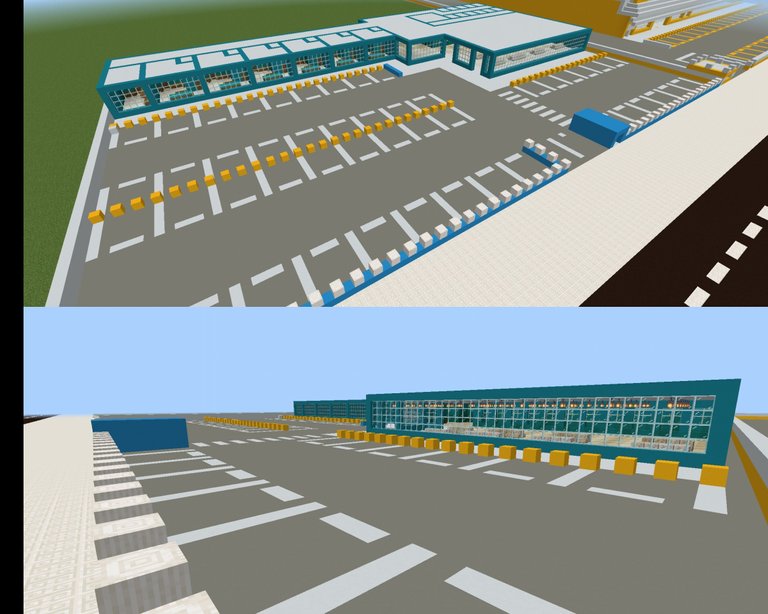
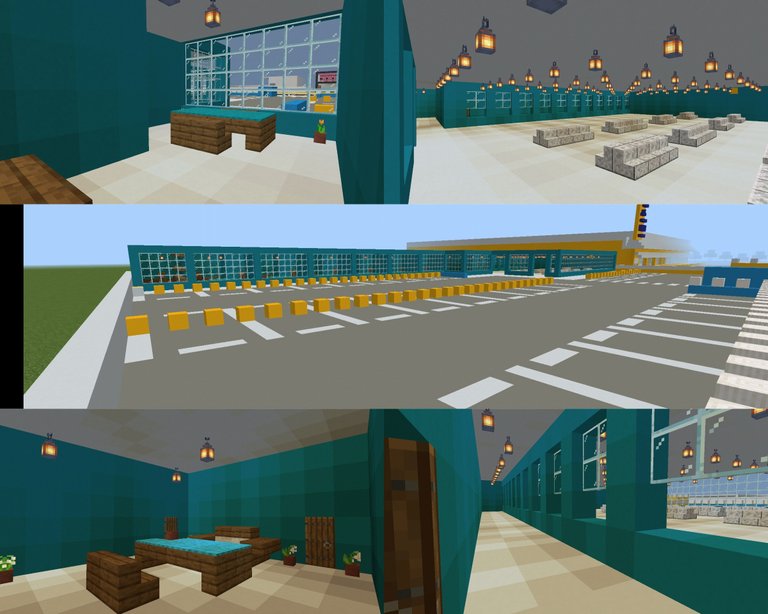
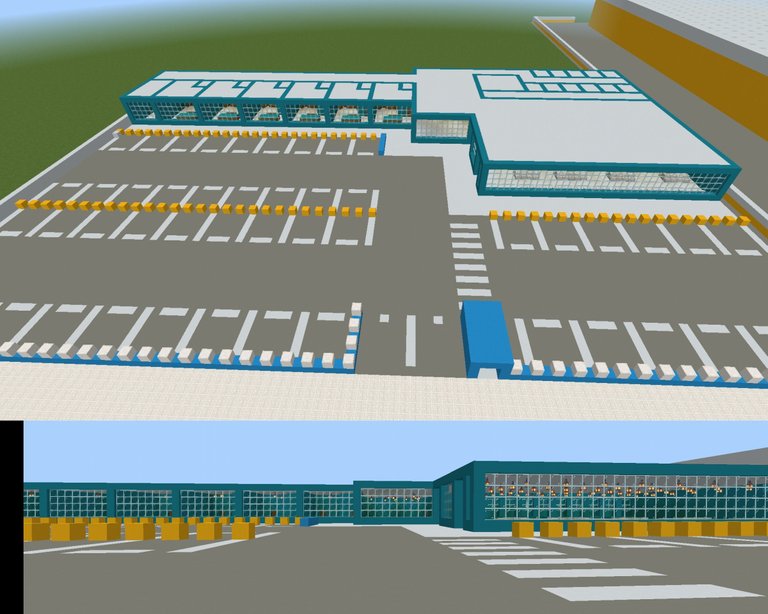

English
Greetings to all my fellow Hive members, your friend Cormaba brings you a new creation. A private transportation company where you choose the destination. In the city there is a company called "Tranferrum" which is the subway type, this one I made today is superficial not subway. So if you want to travel comfortably and safely, join us and let's see the process.
Construction process
Let's go next to EPA, (in front of the house with gamer lounge), if you have seen some of my old posts you know what I'm talking about; as always we started filling the ground with concrete, we made a wall with blue concrete and quartz pillars, then with white we made the lines to separate each parking lot in 2 rows (6 on the right side and 9 on the left side).
Before making the structure, yellow concrete walls were placed as a stop, behind these a corridor, the wall of the structure was placed a large window with access in the front part (later had to be changed). Inside, the space for the lockers and even an office and 11 bathrooms (including one for the office) were separated at once.
After enlarging the left parking lot even more, everything was ready to expand the internal structure, the front wall was reduced a little to leave 2 corridors, one lengthwise and one in the form of (L) to connect with the access doors.
All the drawing was ready but now let's move it to 3D; in this step all the walls were raised with cyan concrete and placing crystals in their respective places as well. The office area was lined with fir wood to give another approach to the design.
The interior design of the offices was created a little simple due to the small space but it is not so bad, (the largest one could have the big furniture), fir doors were placed (in offices and bathroom), some countertops decorated with flowers, crystals on top of the lockers, some chairs with andesite stairs (to simulate the typical metal chairs that are in many places that are usually very noisy).
Finally the roof and as always everything is dark; so all the lighting was placed with "lanterns" to finish this work. Below I leave you the screenshots of this process and below the final result which I hope you like. I say goodbye until my next post, greetings.
Translated with www.DeepL.com/Translator (free version)
Español
Saludos a todos mis compañeros de Hive, su amigo Cormaba les trae una nueva creación. Una empresa de transporte privado donde tu eliges el destino. En la ciudad existe una empresa llamada "Tranferrum" que es el tipo metro, esta que hice hoy es superficial no subterráneo. Así que si deseas viajar cómodo y seguro, embárcate con nosotros y veamos el proceso.
Proceso de construcción
Ubiquémonos al lado de EPA, (Frente la casa con salon gamer), si han visto algunos de mis antiguos post saben de qué les hablo; como siempre se inició rellenando de hormigón el suelo, se hizo un muro con hormigón azul y pilares de cuarzo, luego con blanco se hicieron las líneas para separar cada estacionamiento en 2 hileras(del lado de derecho 6 y 9 del lado izquierdo).
Antes de hacer la estructura se colocaron muros de hormigon amarillo como tope, detras de estos un pasillo, la pared de la estructura se le colocó un gran ventanal con acceso en la aprte frontal (más tarde tuvo que ser cambiado). En el interior de una vez se separó el espacio donde irán las taquillas e incluso una oficina y 11 baños, (incluido uno para la oficina).
Luego de agrandar aún más el estacionamiento izquierdo, quedó todo listo para expandir la estructura interna, se redujo un poco la pared frontal para dejar así 2 pasillos uno a lo largo y otro en forma de (L) para conectar con las puertas de acceso.
Todo el dibujo estaba listo pero ahora pasemoslo a 3D; en este paso se levantaron todas las paredes con hormigón cian y colocando cristales en su respectivo sitio también. Al área de oficinas se le hizo una línea con madera de abeto para dar otro enfoque al diseño.
El diseño interior de las oficina fue creado un poco simple debido al poco espacio pero no está tan mal, (a la más amplia si se le pudo hacer el mueble grande), se colocaron puertas de abeto (en oficinas y baño), algunos mesones decoración con flores, cristales en la parte superior de las taquillas, algunas sillas con escalera de andesita (para simular las típicas sillas metálicas que hay en muchos lugares que por lo general son muy ruidosas).
Por último el techado y como siempre todo queda oscuro; así que se colocó toda la iluminación con "linternas" para dar por terminada esta obra. Acá abajo les dejo las capturas de pantalla de este proceso y más abajo el resultado final el cual espero sea de su agrado. Me despido hasta mi siguiente post, saludos.












Congratulations @cormaba! You have completed the following achievement on the Hive blockchain and have been rewarded with new badge(s):
Your next target is to reach 100 posts.
You can view your badges on your board and compare yourself to others in the Ranking
If you no longer want to receive notifications, reply to this comment with the word
STOPTo support your work, I also upvoted your post!
Check out the last post from @hivebuzz:
Support the HiveBuzz project. Vote for our proposal!