
this time I have a design that is a minimalist house design with type 120, where initially I made 2d first in autocad, in autocad we can also make building details where usually the drawings in the project we have to make 2d to convey to the foreman the details of the building, such as foundation details, roof details, and also cuts in buildings.
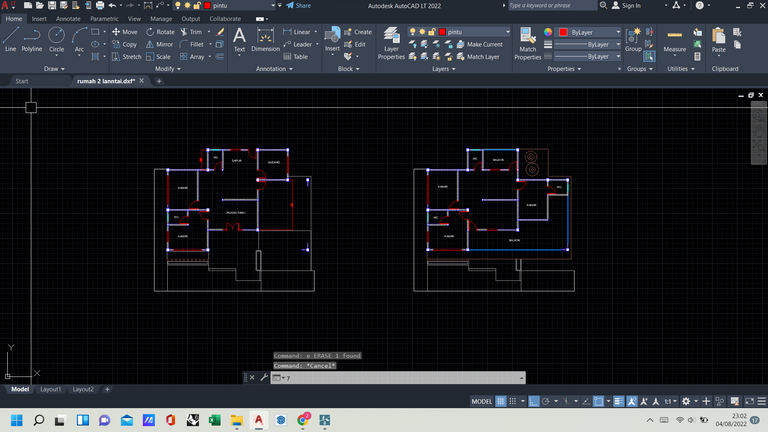
after i made 2d in autocad i immediately put it into sketchup for the 3d making process there we started to form 3d clearly to form a building.
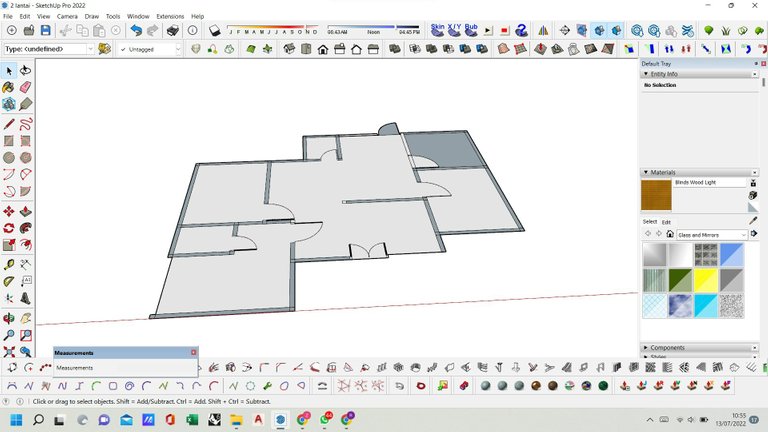
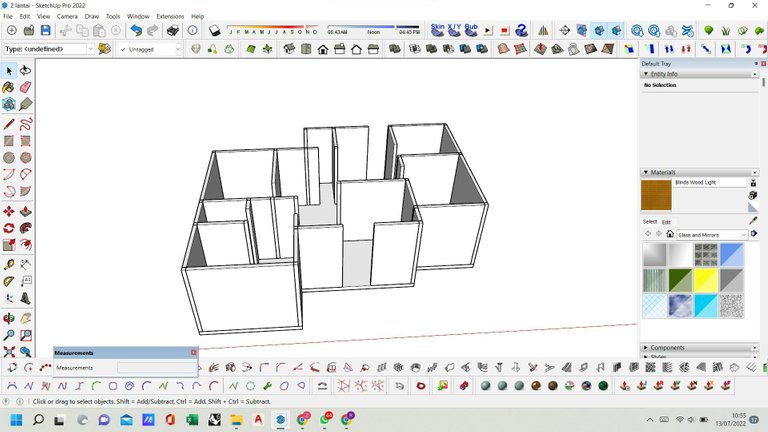
after making 3d in sketchup we also need another software to render our design to make it look real or beautiful and also aesthetic, here i render it via lumion software where i use lumion 8.5, in lumion we just gave additional objects such as chairs, trees and others as needed, in lumion we can also give, color, or also texture to buildings, lights and others to make our designs look real and good.
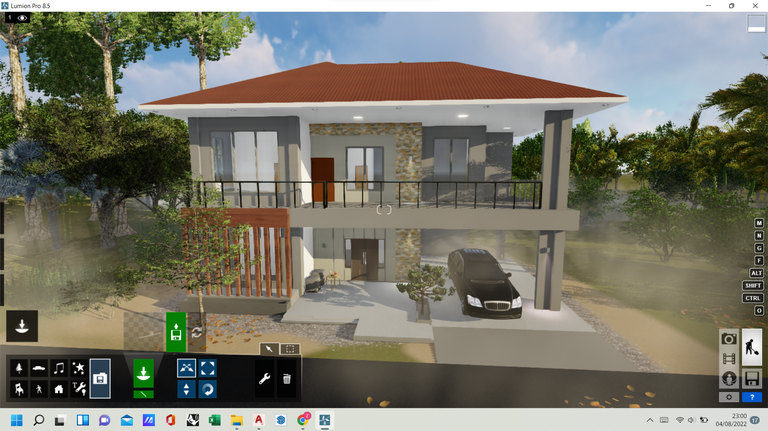
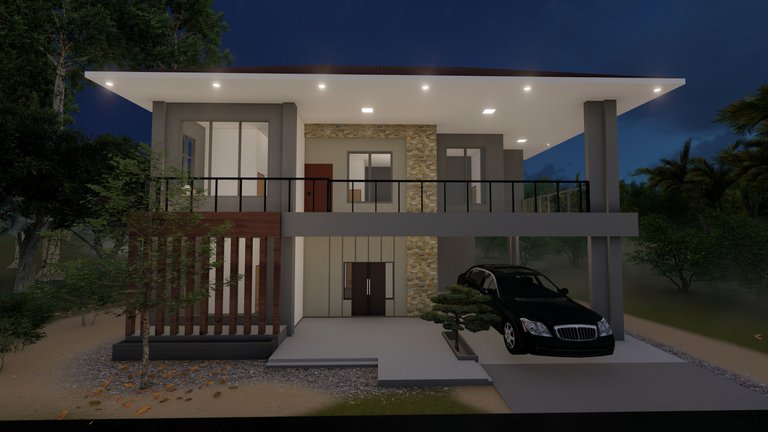
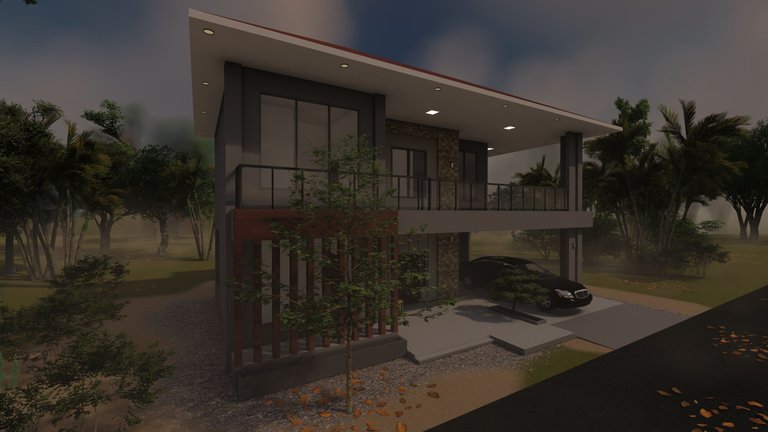
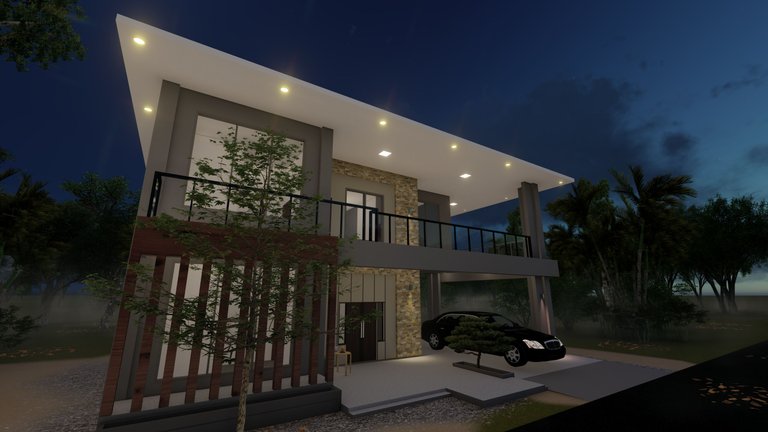
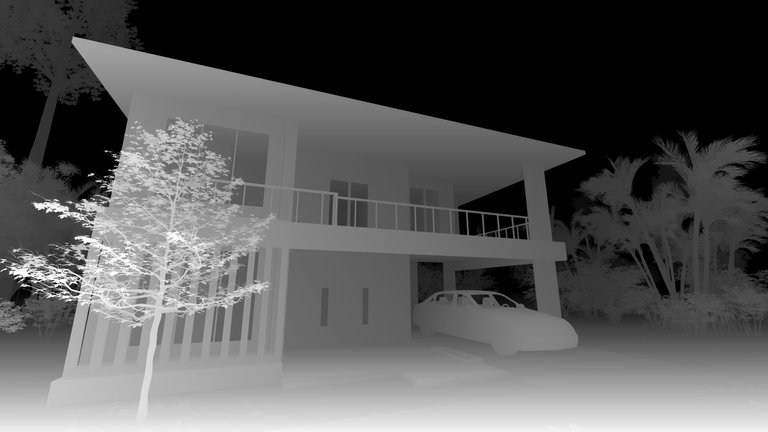
| sofwer | autocad | autocad, lumion |
|---|---|---|
| laptop | ausus | tuf gaming f15 |
| object | house | |
| tewiter | https://twitter.com/petrion5 | @petrion |
E
T
R
I
O
N
Congratulations @petrion! You received a personal badge!
You can view your badges on your board and compare yourself to others in the Ranking
Check out the last post from @hivebuzz:
Support the HiveBuzz project. Vote for our proposal!