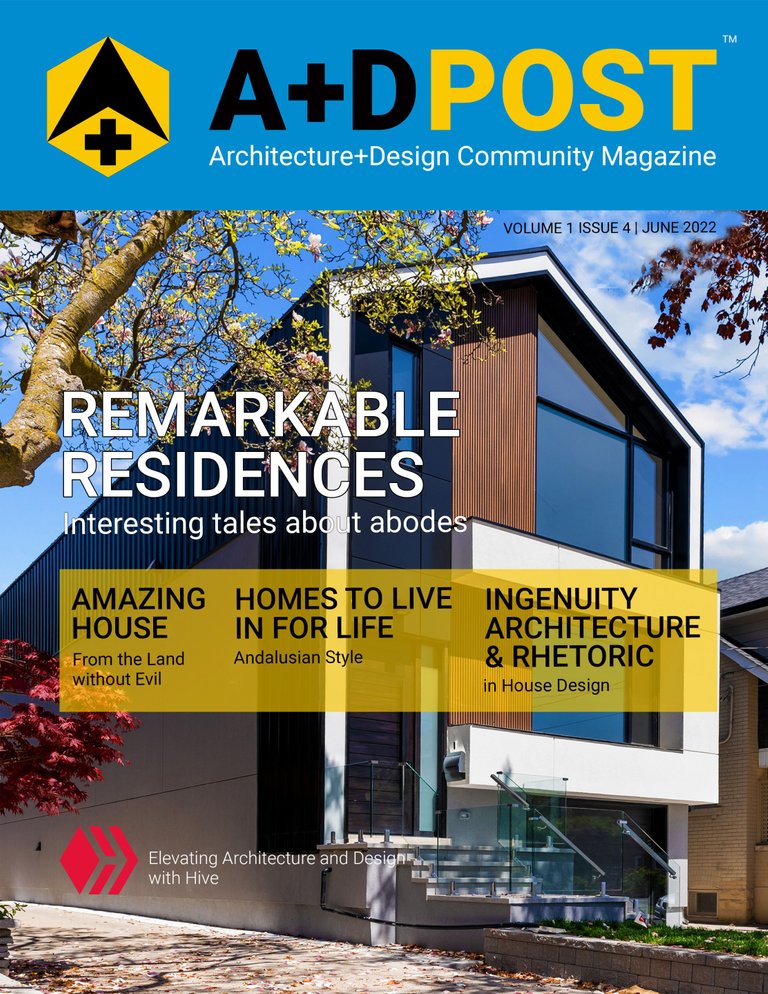

CREDITS
Chief Editor
STORIES OF ERNE
@storiesoferne
Contributing Authors
JLUFER
@jlufer
GARVI
@garvi
WILFREDOCAV
@wilfredocav
Magazine Design
STORIES OF ERNE
@storiesoferne
Publisher
HIVE BLOCKCHAIN
The Blockchain and Cryptocurrency for Web3
Fast. Scalable. Powerful.
https://hive.io/
https://peakd.com/
https://ecency.com/

Editorial Inquiries
[email protected]
Cover Image
© Andre Francois Mckenzie on Unsplash

The Residential Architecture of a Master Architect

By STORIES OF ERNE
@storiesoferne
Chief Editor
Published: June 17, 2022
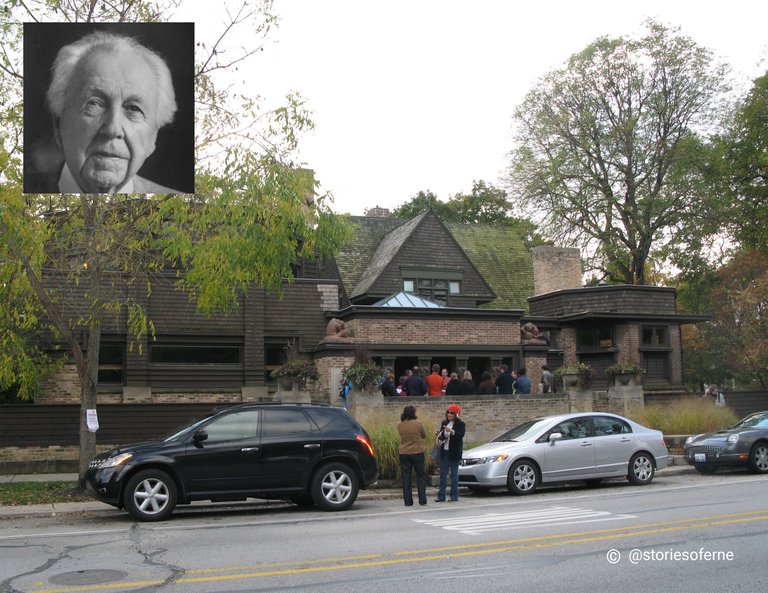
Private Home of Architect Frank Lloyd Wright. Photo: © STORIES OF ERNE @storiesoferne | FLW Photo Source
Prior to his monumental fame as an internationally recognized master of architecture, Frank Lloyd Wright resided for several years in Oak Park, Illinois, commissioned to design homes for Chicago-based locals in the USA.
Wright's professional career as an Architect began with the renowned architectural firm of Sullivan & Adler from 1888 to 1893 however, it was under the mentorship of Louis Sullivan, another esteemed Architect, that he successfully developed the distinctive characteristics of a design style that would later be termed as the Prairie School movement.
For the remainder of the 1890s until the commencing decade of the twentieth century, Wright stayed at Oak Park and continued designing spectacular residential buildings that became iconic landmarks for many generations to enjoy.
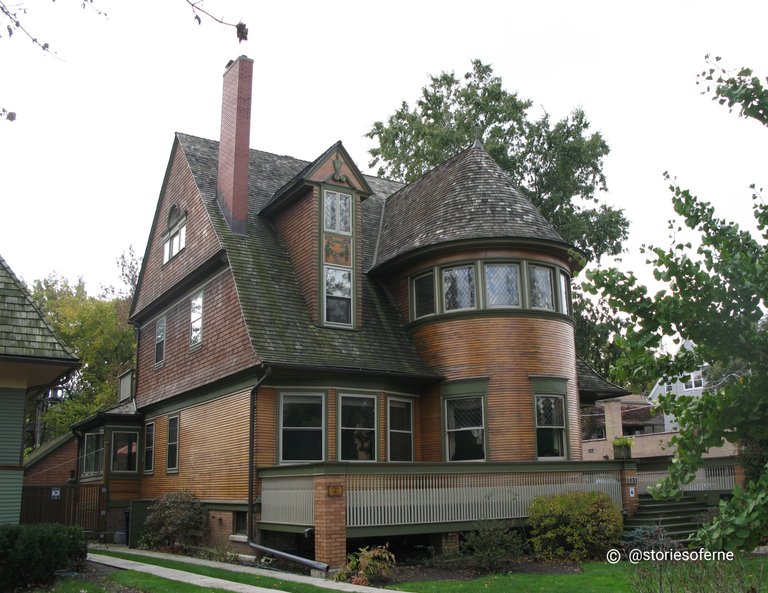
House designed by Architect Frank Lloyd Wright at Oak Park. Photo: © STORIES OF ERNE @storiesoferne
Visiting Chicago, also known as "The Windy City" years ago, I couldn't describe the excitement that lay dormant within me for a long time until it was eventually released during my plane landing at O'Hare International Airport, the location's aviation hub.
Frank Lloyd Wright is one of the most sought-after personalities in the architectural community around the world, most especially in universities where his projects are studied rigorously by aspiring students.
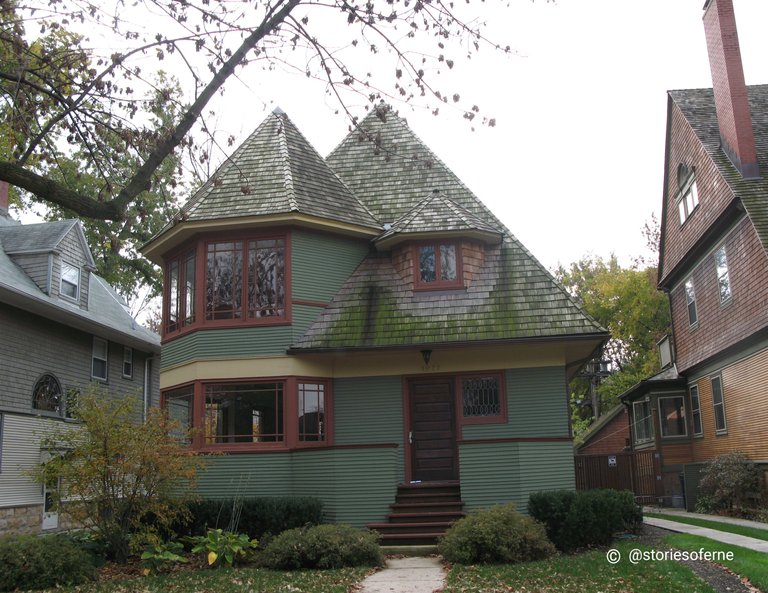
House designed by Architect Frank Lloyd Wright at Oak Park. Photo: © STORIES OF ERNE @storiesoferne
He is well recognized to be the pioneer of organic architecture (as exhibited in his famous residential masterpiece called Fallingwater in Pennsylvania). However, we will focus more on the Prairie Style as this is the primary design signature Wright has institutionalized in all his houses at Oak Park.
Fundamentally, the Prairie Style of architecture was conceived in Chicago during the 1900s and was a combination of the Arts and Crafts movement, with a sharp emphasis on nature, simplicity of creative expression, and the prominent works of Louis Sullivan.
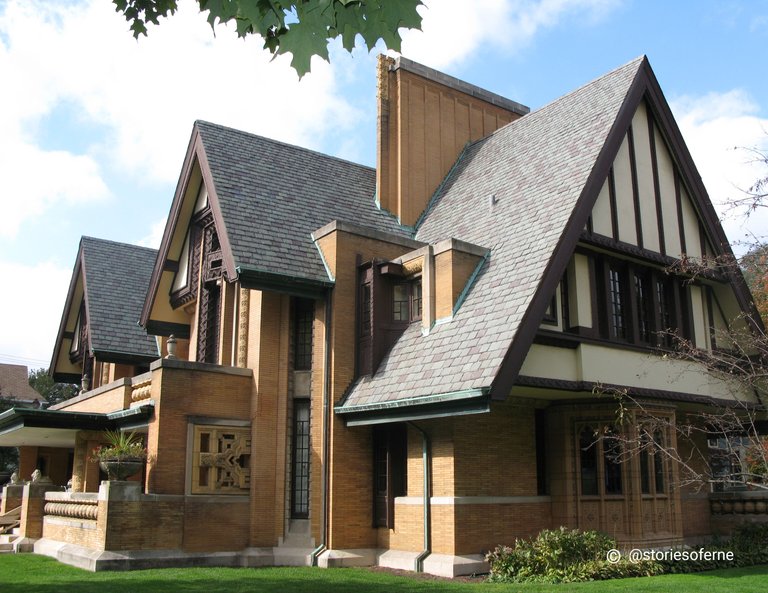
House designed by Architect Frank Lloyd Wright at Oak Park. Photo: © STORIES OF ERNE @storiesoferne
This was an authentic American character of architecture that heavily founded itself in the natural environment, embracing a sense of place, plus incorporating modern details such as flat planes and stylized decorations.
During my visit to this special neighborhood, I bought tickets for a walking tour which allowed me to actually experience these stunning houses up close and personal, including Wright's private home. According to him, these spectacular "Prairie Residences" are married to the ground level, emphasizing the low, long, and natural terrain of the USA's Midwest. In other words, their qualities celebrate more of the building's horizontal aspect rather than the vertical.
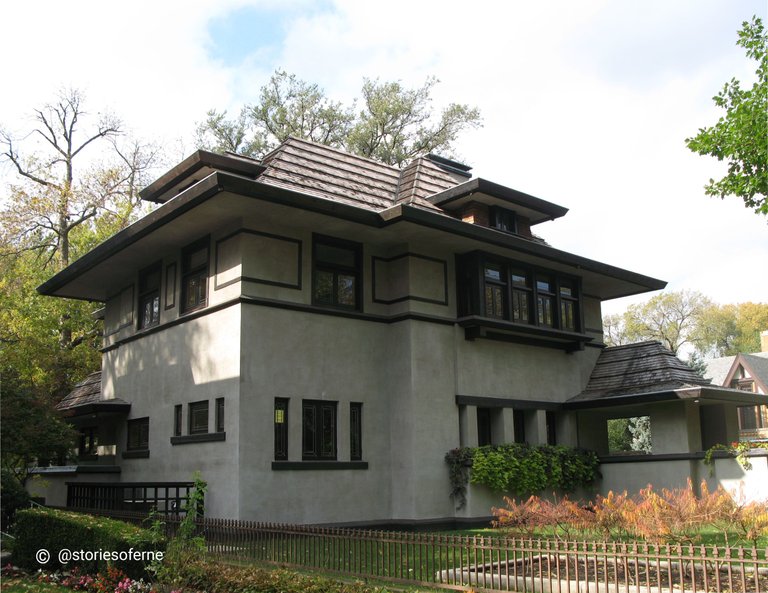
House designed by Architect Frank Lloyd Wright at Oak Park. Photo: © STORIES OF ERNE @storiesoferne
These specific types of abodes consisted of floor plans that spread out over their lots, exhibiting flat or shallow hipped roofs, horizontal rows of windows, roof eaves that protrude, and overhang, including strips of stones, wood, or bricks on their top layers.
Downspouts for roofing systems are either not included during construction or are cleverly hidden. Cantilevered surfaces extend beyond these horizontal elements without vertical supports, providing the effect needed to reflect the distinctive Prairie style.
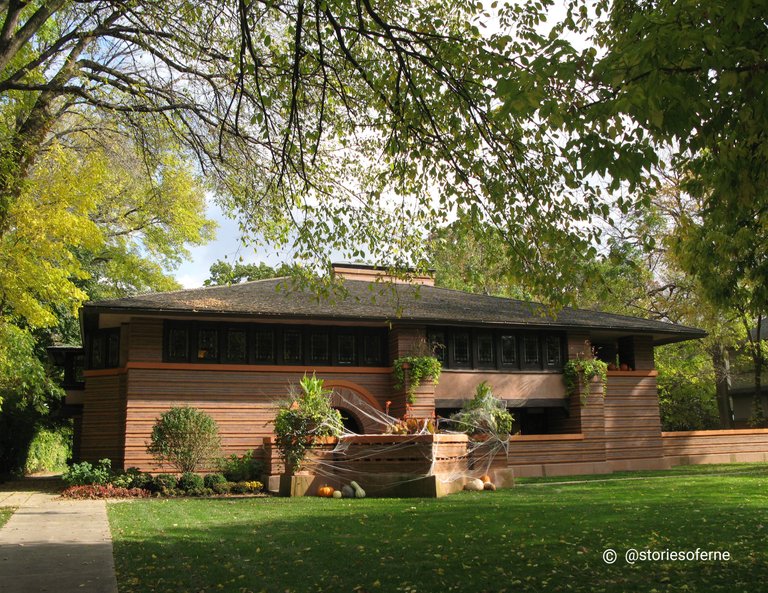
House designed by Architect Frank Lloyd Wright at Oak Park. Photo: © STORIES OF ERNE @storiesoferne
Without a doubt, it was one of the most memorable architectural experiences I ever had, being able to appreciate the live projects that a master Architect like Frank Lloyd has crafted during his lifetime. My worldwide quest still continues as I search for more iconic edifices crafted by this extraordinary gentleman.
In Volume 1 Issue 4 of A+DPOST™, the official magazine of the Architecture+Design Community on the Hive Blockchain, we are featuring Contributing Authors who gladly showcase remarkable residences from their countries of origin.
Have fun and experience our stories!
Sincerely,
ERNE
Architect | Environmentalist | Lifehacker | Adventurer
Creator of Architecture+Design Community
on the Hive Blockchain

AMAZING HOUSE from the Land without Evil

By JLUFER
@jlufer
Contributing Author
Published: June 17, 2022
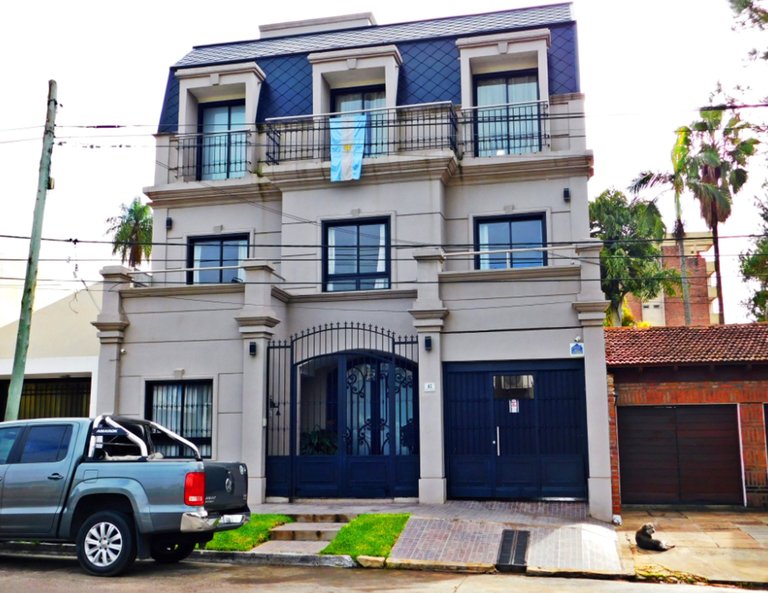
House in Corrientes, Argentina. Photo: © JLUFER @jlufer
I live in a beautiful city of "South America" in "Argentina" on the coast of our nation. Corrientes is a very culturally rich town, it has Guarani origin. Our ancestors, the Guarani Indians, migrated from their town looking for a land to settle, which they called the "land" without "evil". This had to be a pleasant place, with abundant natural resources, located on the banks of the river. In these circumstances, my city of Corrientes bears the pseudonym of the land without evil.
This new type of construction can be seen in the most expensive neighborhoods of the city, they are located near the Paraná River, and the upper floors offer a unique view of the riverbed.
A beautiful way to live in the city close to nature and take advantage of the view of beautiful sunsets that the sunset in the east of the city offers.
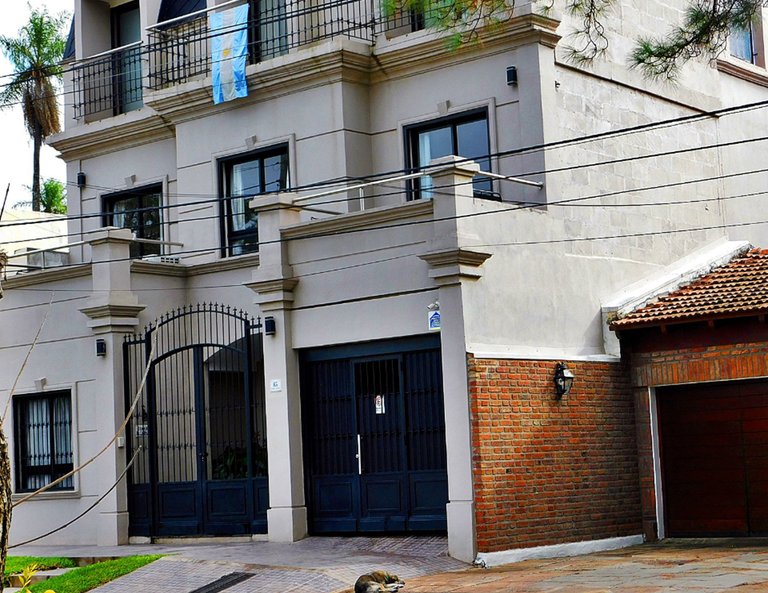
House in Corrientes, Argentina. Photo: © JLUFER @jlufer
The amazing thing about this house lies in the history of the land, this place is where the Indians settled, about 500 years before "Christ" where the constructions were primitively made of tree branches and adobe, the second transformation occurs 1500 years later With the arrival of the Spaniards, the primitive constructions were replaced by settlements built on stones from the river settled in adobe.
This building is built on a large area of high ground, given its proximity, and anticipating the rise of the river waters, using the perimeter line that limits the cadastre report. The proportions of the land have allowed for building a beautiful and large property, in addition to maintaining a beautiful park inside.
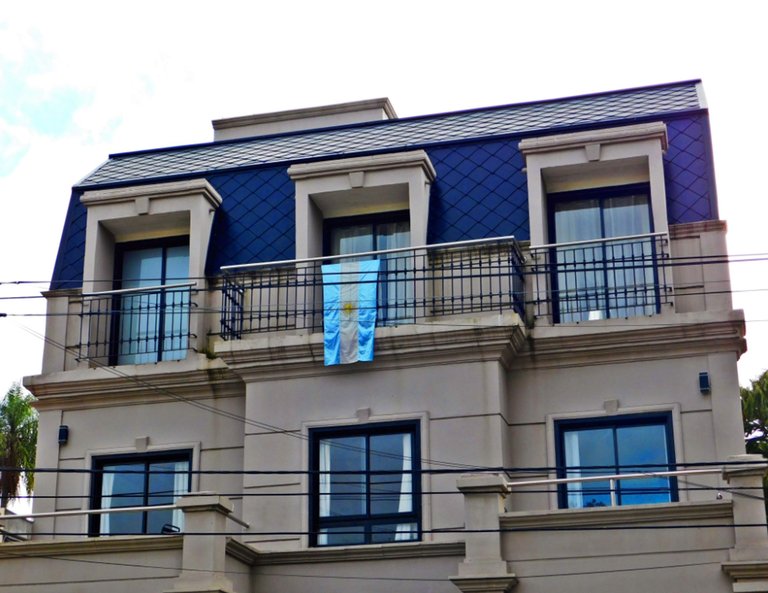
House in Corrientes, Argentina. Photo: © JLUFER @jlufer
A construction based on cement and stone foundations, circulating walls of adobe and masonry, with exquisite molding details that add personality and character to the building's façade.
It is accompanied by the structural iron that gives the property an exquisite finish and certain security, large windows that allow the entry of natural light, and the ability to observe beautiful sunset afternoons.

HOMES TO LIVE IN FOR LIFE, Andalusian Style

By GARVI
@garvi
Contributing Author
Published: June 17, 2022
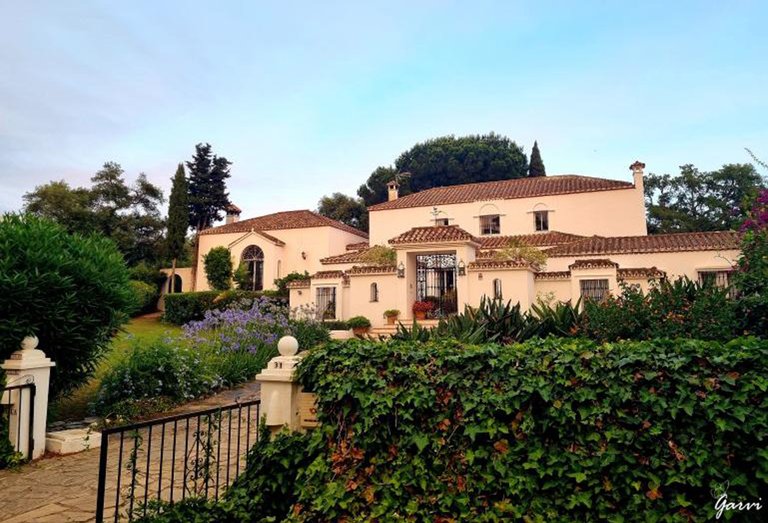
Andalusian Style Homes in Spain. Photo: © GARVI @garvi
Have you ever imagined what it must feel like to live in one of these wonderful houses?
Surely everything must be seen from a different perspective or in a different color, if the first thing you see when you wake up are these beautiful green areas with well-tended plants and trees, giving you all the privacy, you want. As well as giving you a sense of well-being and freshness that welcomes you and gives you a beautiful landscape.
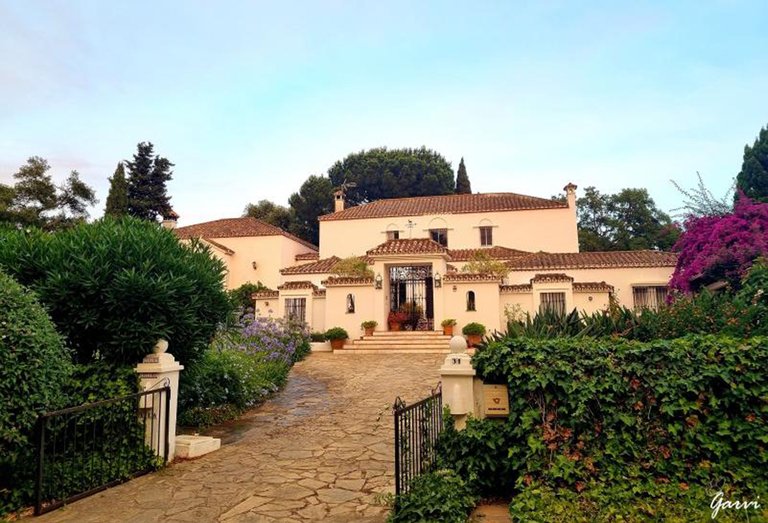
Andalusian Style Homes in Spain. Photo: © GARVI @garvi
In my land, Andalusia, the light gives us that brightness that gives us that distinctive feature and makes the white of the facades, so vibrant and so characteristic of its architecture.
White facades full of plants are one of the principles when it comes to creating an Andalusian atmosphere or design.
Apart from the light, we have a warm climate that makes it easy for nature to grow and take root, and we have the privilege of creating wonderful green areas that provide shade on the hottest days and create the coolness that we are so grateful for.
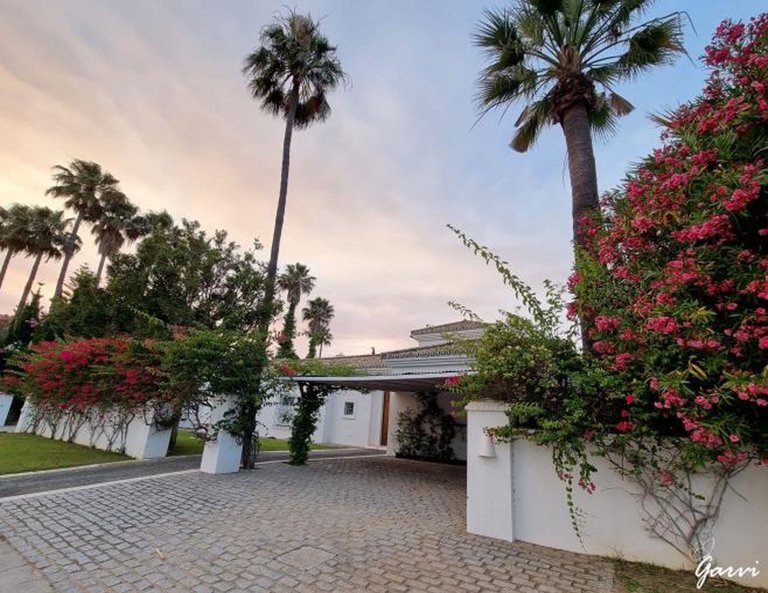
Andalusian Style Homes in Spain. Photo: © GARVI @garvi
As you can see in the images,
White facades or ochre colors. They make the light of the facades make us see that we are in Mediterranean areas.
Clay tiles on their sloping roofs. Nowadays, tiles with an aged effect are usually used for houses that want to have a more traditional effect.
Large closures and windows, especially in the interior, cool the houses and let light into every corner of the house. The entrance gate is made of wood and in many of the houses, they want to maintain the style.
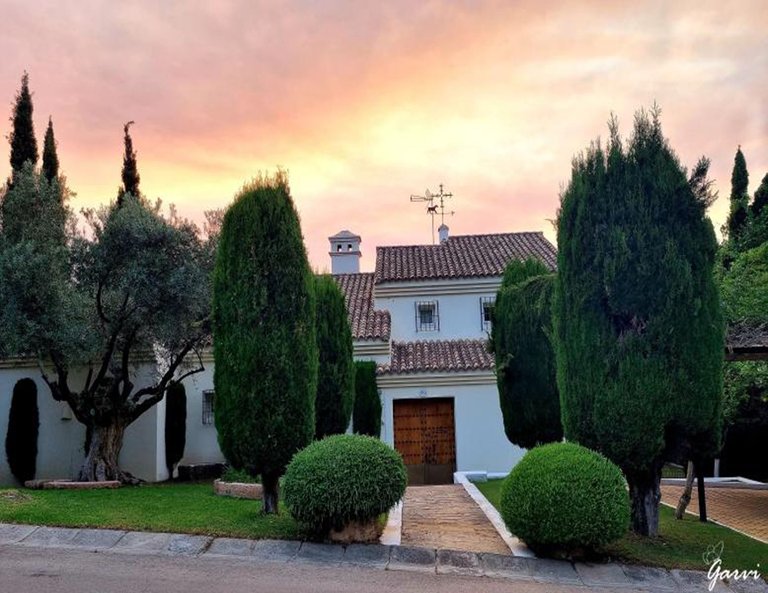
Andalusian Style Homes in Spain. Photo: © GARVI @garvi
In the case of the façades, the aim is to create greater privacy, therefore in most large homes, they tend to have very significant façades.
Garden areas, gardening, and landscaping are of great importance in the design.

INGENUITY ARCHITECTURE AND RHETORIC in House Design

By WILFREDOCAV
@wilfredocav
Contributing Author
Published: June 17, 2022
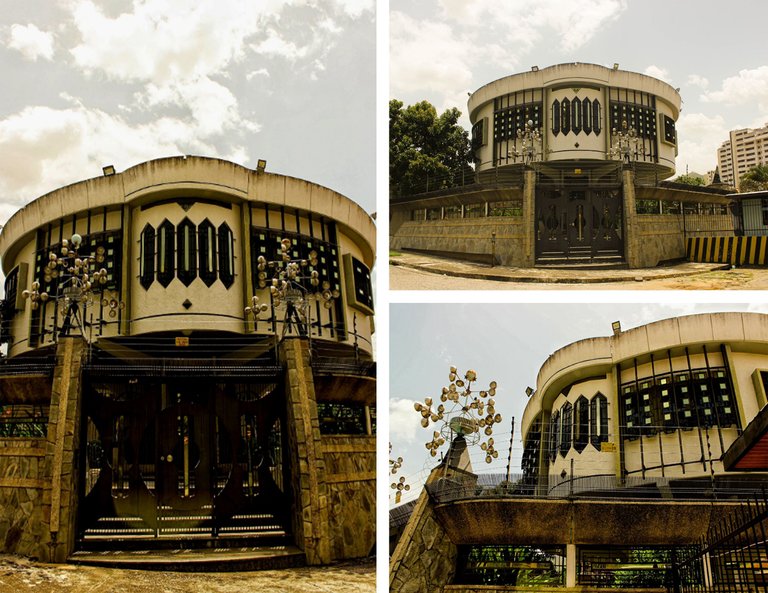
House built by Engineer Eduardo Duarte in Carabobo, Venezuela . Photo: © WILFREDOCAV @wilfredocav
Genius and creativity are a fundamental part of the development of civilization, and architecture is not exempt from this development, where man has created marvelous works of great magnitude. Consequently, that creativity has opened steps in thought, to create houses with peculiar designs, which have left a trace of the era that is being lived.
As it is well said, the house is the temple of the family, a castle for man, and throughout the existence of mankind, have been motivated to perfect the design of the houses, seeking perfection of conditioning both in aesthetics and utility, based on the functions that can fulfill that design in relation to a better distribution of its interior design, which is subject to its environment.
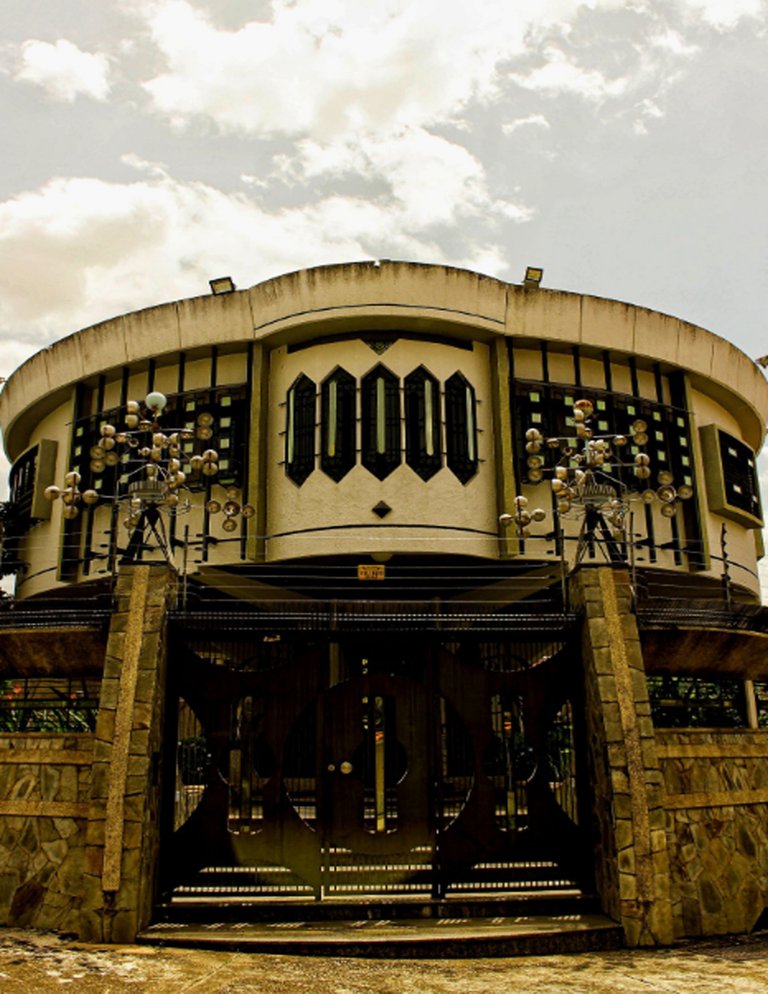
House built by Engineer Eduardo Duarte in Carabobo, Venezuela . Photo: © WILFREDOCAV @wilfredocav
As we see in these photographs, this is a house built by the engineer Eduardo Duarte during the 90s, where he sought to rescue the aesthetics of its exterior. Has an oval-shaped design, which is why many neighbors of the Prebo sector of the state of Carabobo - Venezuela, know this structure as the house of the supersonic, that legendary animated series, which was set in the future and lived in a house in the shape of a saucer.
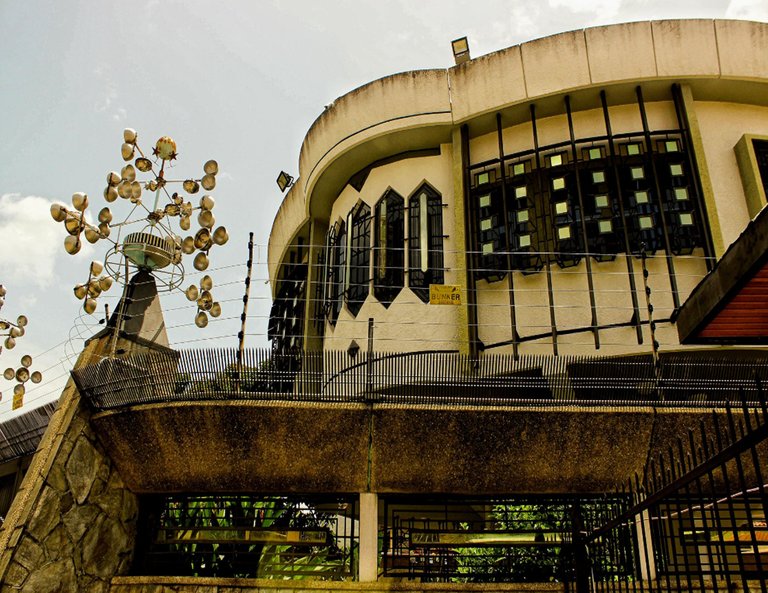
House built by Engineer Eduardo Duarte in Carabobo, Venezuela . Photo: © WILFREDOCAV @wilfredocav
Mr. Duarte's house had a construction process of 7 years, years in which he was perfecting each space of the building, according to the planning and design that he had previously thought. Of course, this home is a place of reference for those who pass through this area, and has a total of 6 bedrooms and 4 bathrooms, along with a large central living room and an area for the kitchen and dining room, taking advantage of each space, which has functionality for each area respectively.
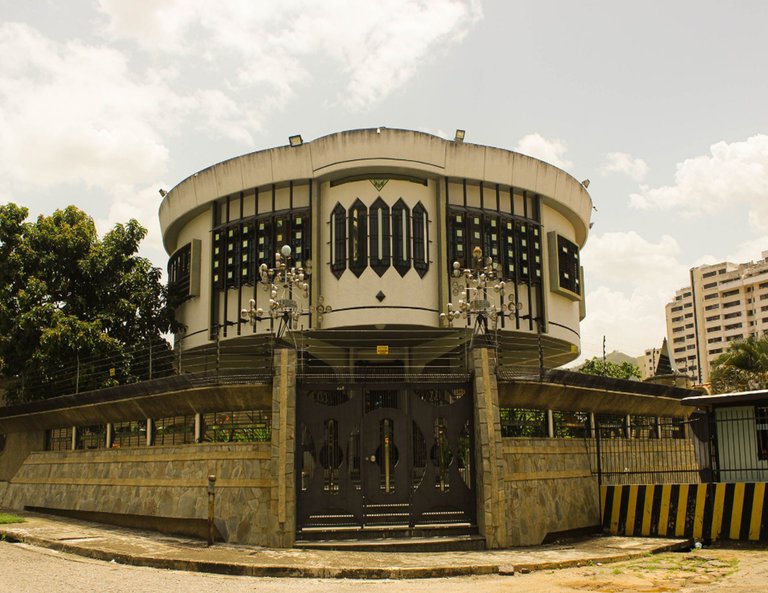
House built by Engineer Eduardo Duarte in Carabobo, Venezuela . Photo: © WILFREDOCAV @wilfredocav
The day I went to photograph the facade of this house, I had the intention of taking other shots of another model of the house, but I could never find it, luckily I had the opportunity to appreciate this magnificent house that from afar caught my attention, for its particular design, different from the structures that we commonly know in my country.
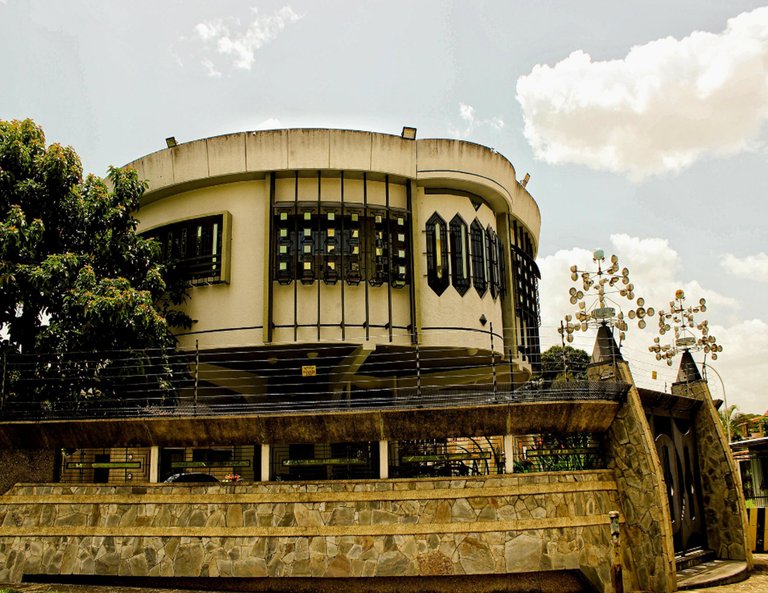
House built by Engineer Eduardo Duarte in Carabobo, Venezuela . Photo: © WILFREDOCAV @wilfredocav
Although I had the opportunity to speak briefly with the owner, because I was in a hurry, I could not know its design, but quickly Mr. Eduardo Duarte told me a brief story about this modern house and how it was distributed. Without a doubt, this house is a jewel of architecture, as well as a better example of the creativity and genius of the human being to create beyond what we know.

The Eiffel Tower in Paris, France is subjected to a fresh painting job using 300 tons of reddish-green paint for every 7 years.
Construction work on the Saint Peter's Basilica in Rome, Italy commenced in 1506 and lasted for a century until its final completion in 1612.
The Cathedral of St. John the Divine in New York City is the world's largest Gothic cathedral. It has staggering dimensions of 183 meters (601 feet long), 44.5 meters (146 feet wide), and has a transept that spans 97.5 meters (320 feet) from end to end.

The A+DPOST™ community magazine is open to proposals, ideas, suggestions, and submissions geared towards its content theme and production calendar. To be qualified, Hive authors who are willing to participate as Contributing Authors are required to fulfill the following:
Subscribed to the Architecture+Design Community
Maintained an excellent track record, performance, and reputation within the Hive Blockchain
Published consistently in the community (at least) for the last 3 months
Engaged/interacted actively with other community authors by upvoting, reblogging, commenting, replying, etc. on their publications
If you are one of those who completed the above essentials, please let us know by expressing your interest in the comments below. We look forward to your remarkable contributions! Thank you!

Joy! Greetings to all the members and friends of this wonderful community, very special greetings to our moderator @soulsdetour.
Hello dear friend @storiesoferne I reiterate my respect, my admiration and my friendship. Today I am happy and pleased to once again congratulate you on your excellent and impeccable professional work at the head of the Architecture+Design community. It is a pleasure to be able to read this new edition of A+DPOST™, Architecture+Design Community Magazine, Volume 1 Issue 4 June 2022: Remarkable Residences where the excellent friends stand out, the first ladies, that is how they taught me, in my home and in my school, respect and deference for the ladies, hehehe: @garvi ; now yes, the gentlemen: @jlufer ; @wilfredocav and of course, the father of this family, our beloved and admired Erne. I have carefully read each of the articles that have been delivered in this volume. CONGRATULATIONS to all of you for showing part of the architecture of your respective countries and in the case of Erne for taking us to see emblematic architecture of the United States of America. Thank you and congratulations to all. Receive a strong and warm spiritual hug full of blessings, positive energy and lots of light.
NOTE: In addition to its wonderful publications, I liked reading the curious facts that the magazine shows us. Let's keep blooming.
Warm greetings dear friend Marcos @marcosmilano71. Many thanks for your unwavering patronage of our wonderful tribe most especially for the latest issue of our community magazine. We're glad to have shared something valuable about remarkable residences for the added knowledge and inspiration of our respected members. We continue to improve, with everyone's support, for the overall growth and development of our beloved community. Best of health and blessings always. 😊
Hello @marcosmilano71
Thank you very much for your fantastic words and your good knowledge.
A warm and admired greeting 😊
Have a great Sunday!
My greetings and respect to @aplusd, @storiesoferne and to the collaborators of this great edition of A+DPOST magazine, friends @garvi, @jlufer and @wilfredocav. Each article together with the editorial of @storiesoferne are perfect as a reference of the different styles of residential architecture and more when we walk around different countries. Housing should be welcoming, like all the designs presented here because we must make responsible proposals that offer happiness and quality of life. I emphasize the importance of spaces that are inspired by green thinking and taking advantage of natural lighting, I appreciate and appreciate it in the housing designs. Congratulations. Greetings 😊
Thanks for the appreciation!
Thank you very much @sorprendente
As you say, respecting nature and making the most of it should be a plus in all architectural styles.
Thank you very much for your kind words and best regards.
Have a nice Sunday!😊
Greetings friend @sorprendente. Our community magazine's theme about remarkable residences definitely highlights the plethora of architectural styles our homes around the world have embodied. Because of our different tastes, it's also interesting to witness the myriad of fabulous elements that are incorporated into these houses, giving them their distinctive allure. Thank you for your beautiful compliments, as always! More blessings! 😊
With utmost pleasure dear @sorprendente. Thank you for your valuable support and patronage. Keep up the incredible posts! 😀
Congratulations to all the authors of this magazine, we show the ingenuity and creativity of the human being to create spectacular designs of houses, that is the bond that connects us all as a single culture, where architecture prevails as a foundation of civilizations for many years.
Thanks so much, @wilfredocav. We are grateful as well for your fantastic contribution to our current magazine issue. Well said - home is truly where the heart is and is the firm groundwork for a thriving society. Until the next one, all the best always! 😊
This is a very beautiful building asestektur friend.
Thank you so much @jasonmunapasee
Best Regards 😊
you're welcome.
Thank you dear @jasonmunapasee. Best regards. 😀
really a great house appearance, who was chosen this week,,, I congratulate all of you,, hope you are all healthy always....
Thank you so much @alvonsohiver
Best regards 😊
Thank you dear @alvonsohiver. Cheers! 😀
The rewards earned on this comment will go directly to the people(@aplusd) sharing the post on Twitter as long as they are registered with @poshtoken. Sign up at https://hiveposh.com.
Thank you very much dear @soulsdetour. I'm truly glad you found the latest theme of our community magazine interesting. Indeed residential buildings are much closer to our hearts because these beautiful environments are also abodes for humanity. There's no place like home (as the saying goes), and as long as we are emotionally connected to these architectural marvels, experiencing heaven is simply at our immediate doorstep.
Moreover, Architect Frank Lloyd Wright is an iconic hallmark in the architecture community. As with other great masters, he has pioneered architectural styles that have been immensely beneficial to academic institutions, design ventures, and construction technologies. That's why I had the most ecstatic moments of my life when I had the chance to experience his historic legacies at close range. The feeling was indescribable! 👍
Until our next magazine issue, keep up the awesomeness! 😊
Hello dear @soulsdetour
Thank you very much for such nice words to my land and the beautiful admiration you have for it.
Fortunately there are many beautiful places in the world where living is a dream.
Best regards and have a fantastic Sunday! 🤗
Hello @jlufer
Thank you very much for your comments and tell you that the feeling is mutual.
Thank you for showing a bit of the architecture of this beautiful land and for knowing something more.
Have a nice Sunday!😊
With huge pleasure dear friend @jlufer. This is merely the beginning, and we will have more opportunities to feature your outstanding stories of architecture in future issues of our community magazine. Thank you for your remarkable contribution to this current edition. The treasures of residential architecture in your home city of Corrientes, Argentina is simply marvelous! Have a fantastic one! 😊
You are most welcome dear friend @jlufer. Until our next community magazine issue, keep up the remarkable publications. Cheers! 😀
Thank you @nnurdiani 😊