Architecture + Design: Electricity, water supply and sewerage.
Greetings friends!
My, previous post in the Architecture + Design community, I dedicated the land plot that we purchased in Moldova.
I talked about our preferences when choosing a land plot, about some aspects of its acquisition and about the pitfalls that we encountered when marking the land plot.
Before you contact the design office, you need to get a topographic plan of the site, geodetic survey with marked landmarks of the site, according to the land cadastre register.
Based on this document, engineers can start building a master plan for the site and designing a residential building.
The fact is that I wanted to determine the direction in which I should move.
There were design bureaus that asked for 2500 dollars for a house project, and there were those who offered their services for 300 green.
I hesitated and took a short pause to reflect. in fact, the whole project of the house was in my head, and I had already made the estimate, as it turned out, in consequence, very accurately.
But, without a project approved by the architecture of the municipality, I will not be able to put the house into operation.
While I was thinking, I decided not to waste time and get into communications.
In any case, I will need water on the site and electricity for all types of construction and agricultural work.
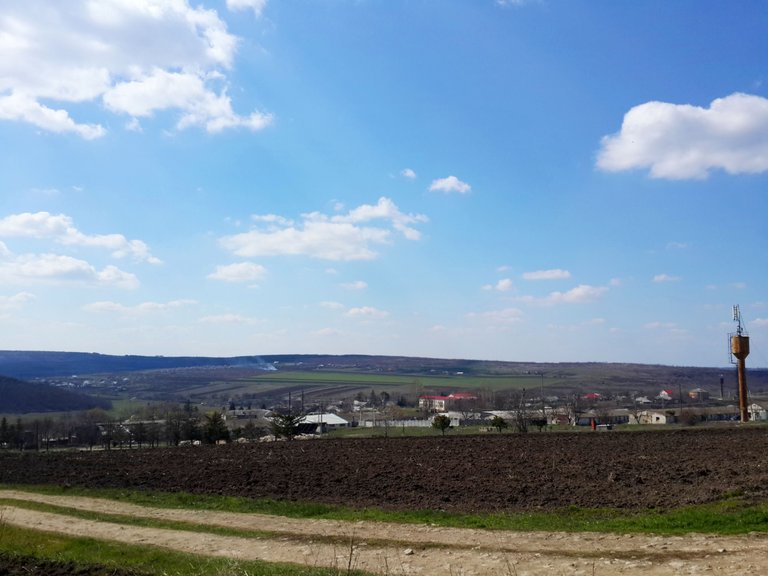
It is very difficult to bring water for irrigation and for mixing cement mortar, you need to supply water.
Along my site, along the road, there was a water supply system made of polyethylene pipes with a diameter of 50 mm.
I purchased a thermistor tee with a pressure tap, several thermistor couplings, two threaded polyethylene-steel transitions, a water meter, a filter, three ball valves and hired a polyethylene pipe welder. All my life I have been laying polyethylene pipelines, but I do not have my own thermistor apparatus for welding pipes, but this experience was useful to me that day.
The excavator, in the presence of a representative of the water supplier, broke the pipeline and I, urgently. at seven o'clock in the evening he was forced to find all the necessary materials and carry out repair work. At one o'clock in the morning we welded the last joint.
Sometimes, people do not remember, or, incorrectly make the bindings to the terrain, lay communications and as a result, the water supply, instead of a depth of 1.2 meters, ended up at a depth of 0.6 meters from the earth's surface.
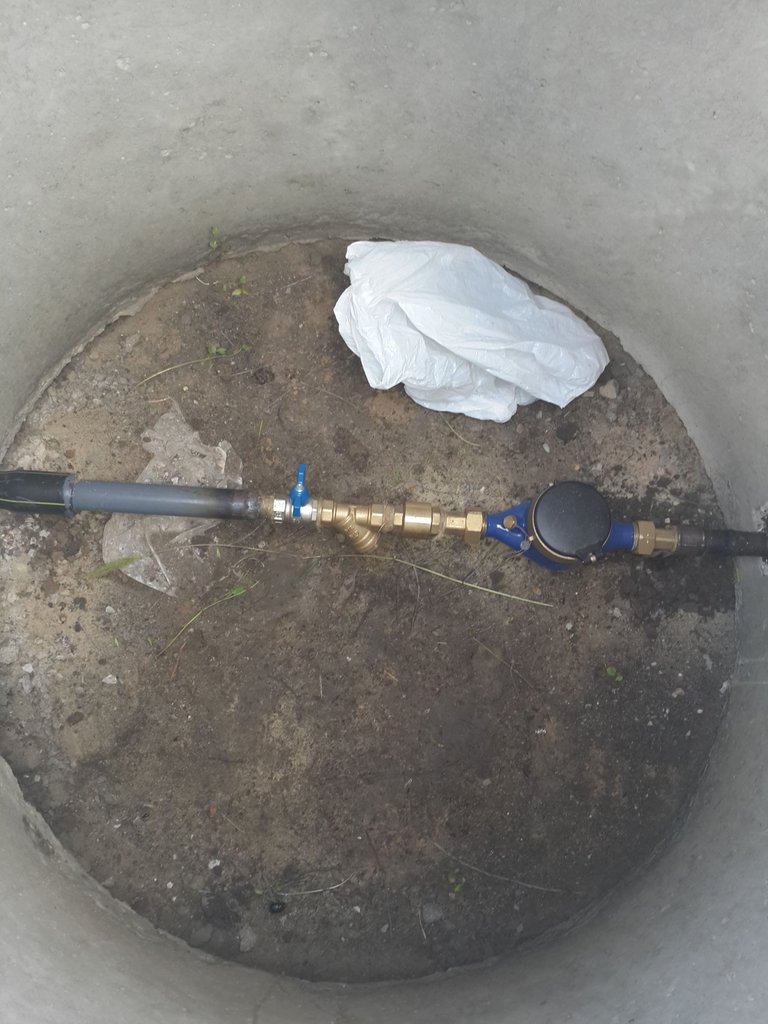
Before all this, I purchased concrete rings 1 meter high and in diameter and ordered a steel lid that could be locked..
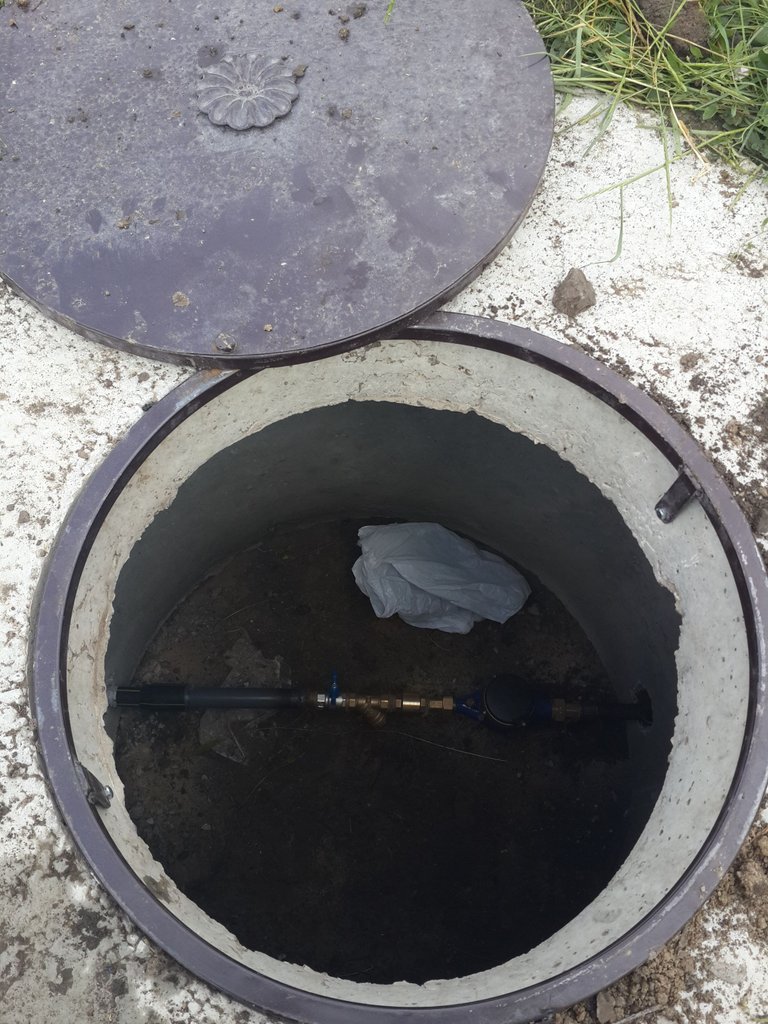
Delivery of concrete rings is not a cheap thing, and therefore, I decided to order six rings, one for the water supply and five rings for the construction of a sewer well, or, as it is also called, a cesspool.
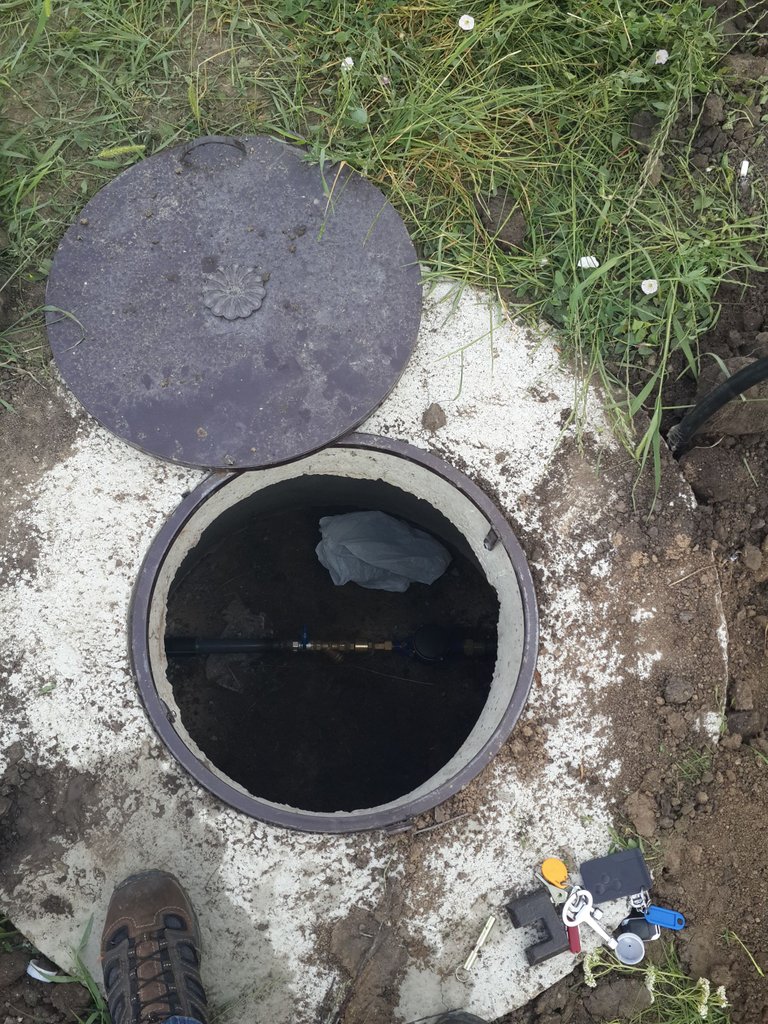
While they were digging a five-meter hole for us, we were busy with the garden. Behind my daughter, you can see concrete rings and workers who remove soil from the bowels of the earth.
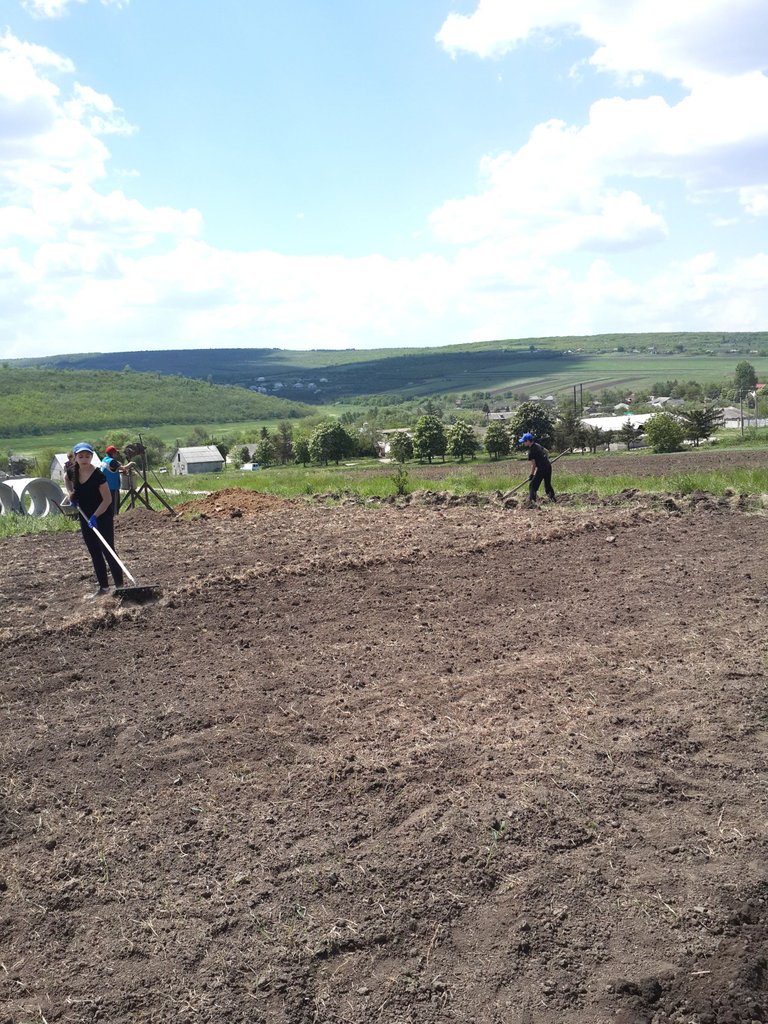
I don't know if I will become an avid gardener, but if there is land, it needs to be cultivated.
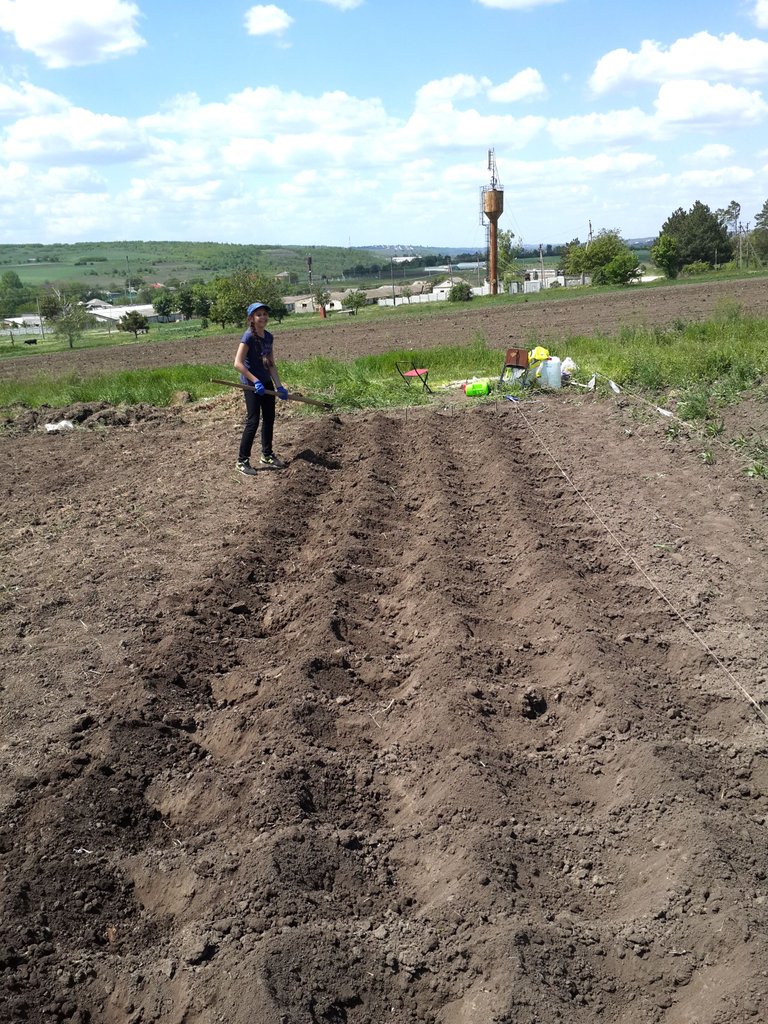
When all five concrete rings were sunk into the depths of the earth, we covered them with a concrete cover.
In the future, it will be possible to arrange an outdoor toilet here and save water in the summer.
I chose a place for a sewer well near the road and eight meters from the proposed wall of our house.
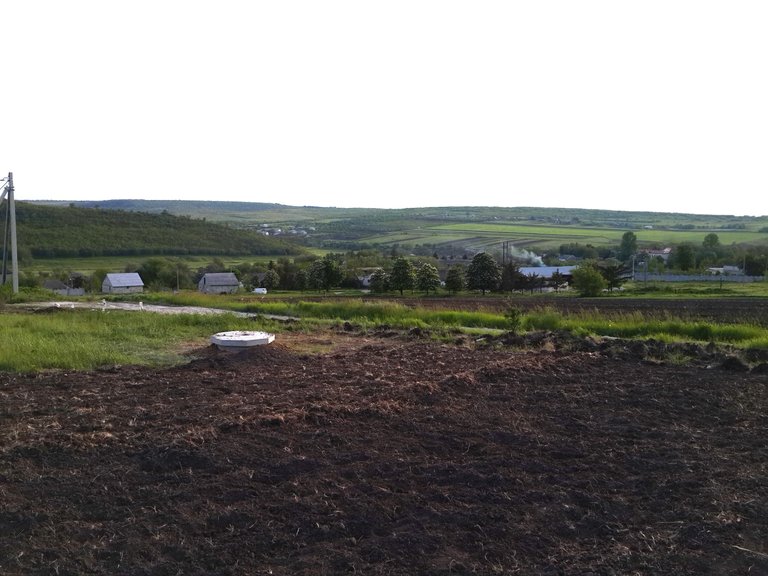
I got a little ahead of myself. We arranged the water supply after we brought electricity to the site from the pole that you see in this photograph.
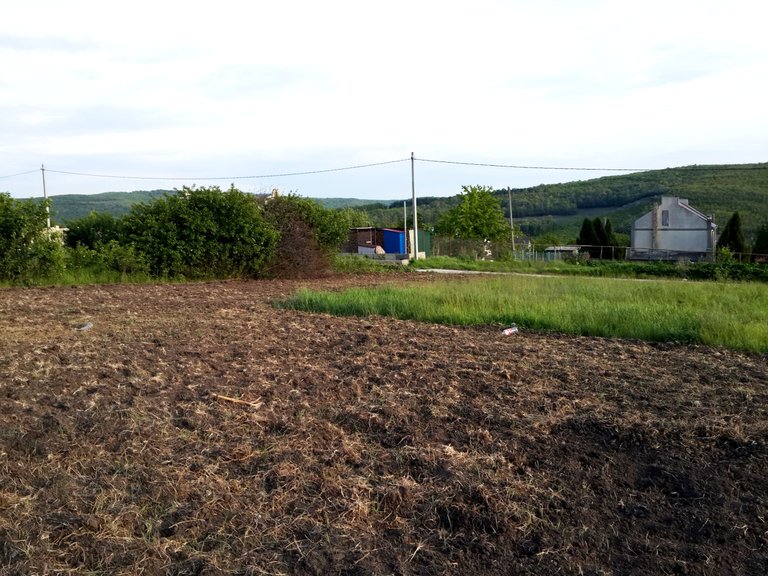
As it turned out, it wasn’t cheap, we had to bring a pole and a drilling rig to the site and make a project.
There were two options, to install a single-phase and three-phase electricity meter.
I opted for the second one.
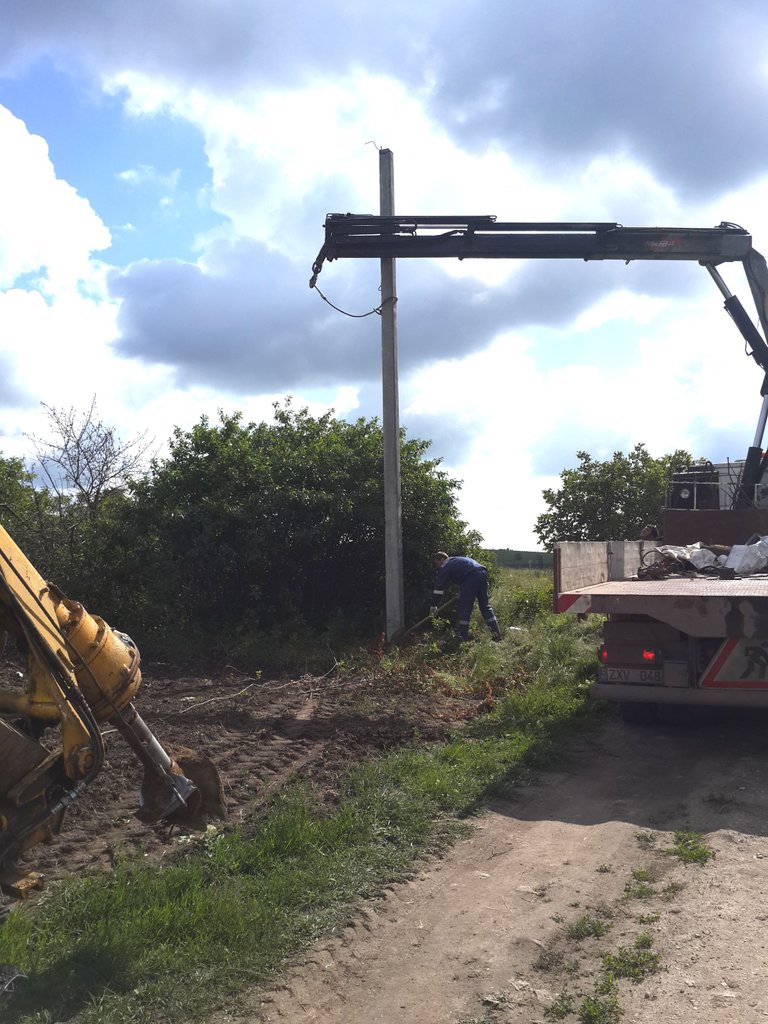
Three phases of 5 kilowatts each will help me redistribute the loads throughout the house and, if desired, in the technical room, install a three-phase machine, or a line for processing honey.
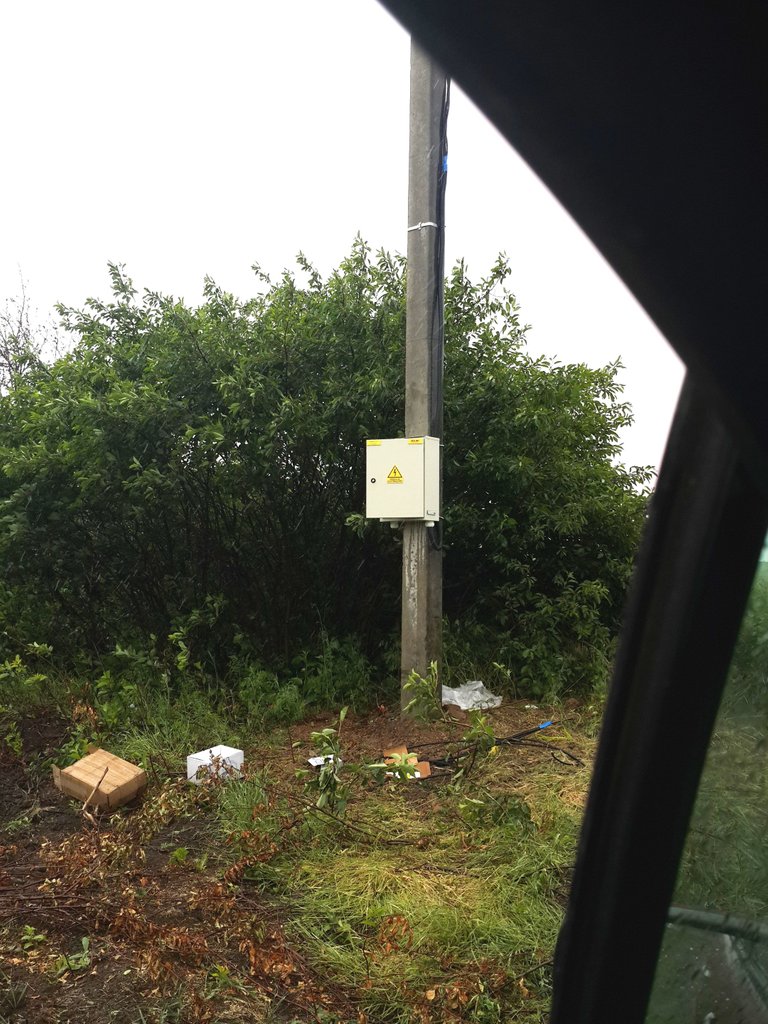
Now that the main communications were already on my site, I was calm.
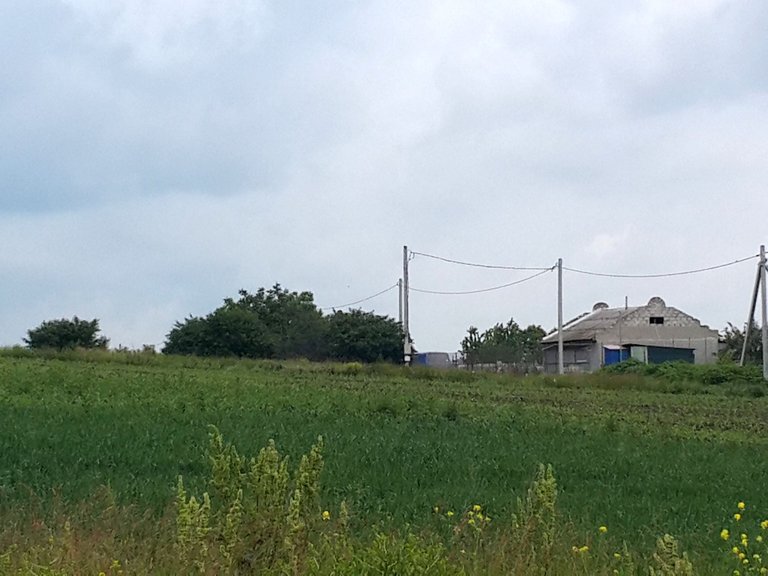
I made a decision as to who and how will be engaged in the design of our house, but the designer asked for a two-week delay, he needs a cattle to complete some business.
This time was for checking my estimates, for choosing various building materials, for studying their characteristics.
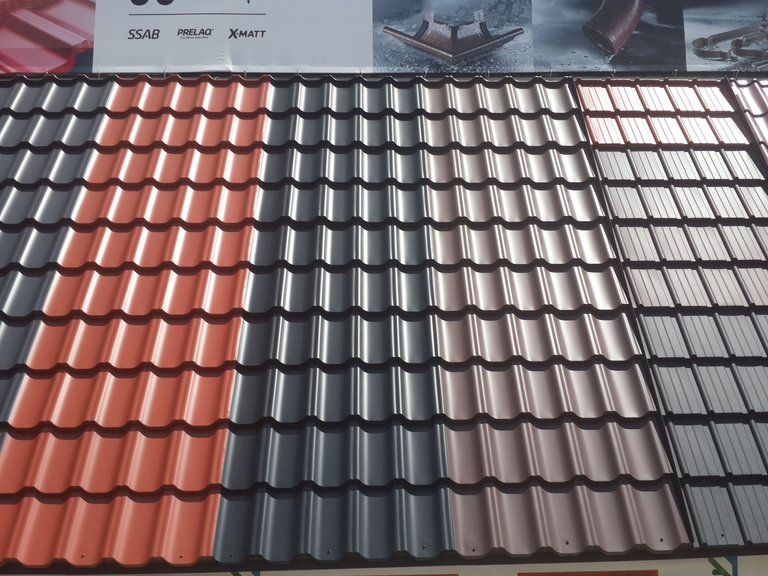
Probably, initially, we treat construction and finishing materials like little children, we like everything that glitters and that is bright, but, often, this is the wrong way.
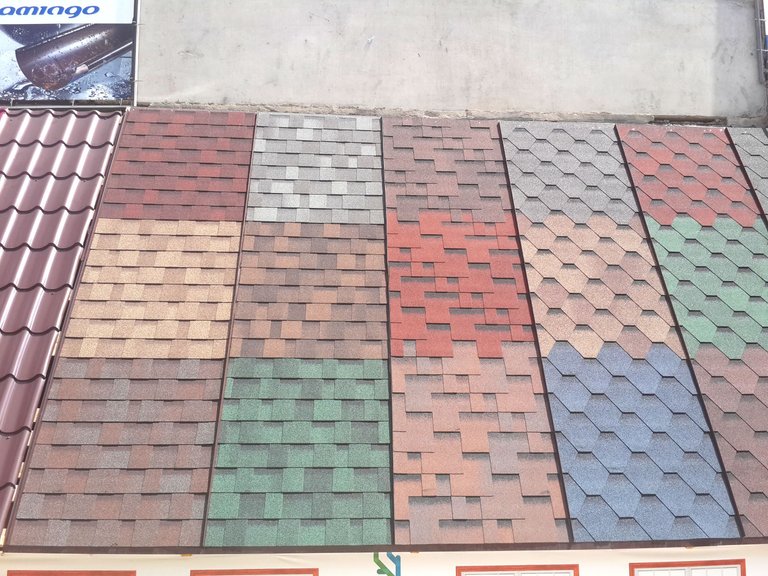
It's hard for me to say how many times I've changed the estimate and made changes. This applied to everything, the material of the walls, floors, roofs, and so on.
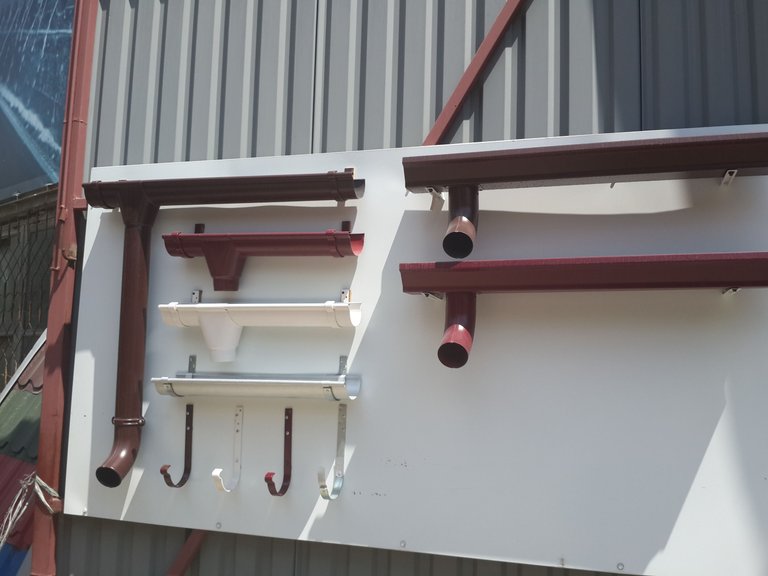
Until today, I think about the fence, as it turned out, it is very difficult to make such a choice, in view of the large length of the perimeter of my site, but I have to.
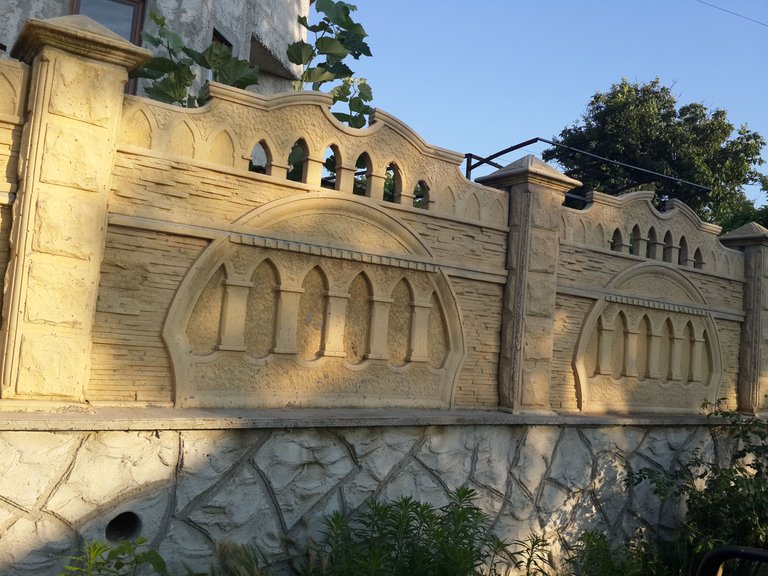
This is the initial, but important stage in the creation of what, in consequence, we can call the word - "architecture".
To be continued.
Photos taken with a Sony Cyber-shot DSC-HX300 camera
I edited a photo in the program PhotoDirector, which I also installed on my smartphone.
Author @barski
Ukraine
For my publications, I do not use stock photographs, it is fundamentally important for me to use photographs that I have made with my own hands for publication and I can name them - authorial work.
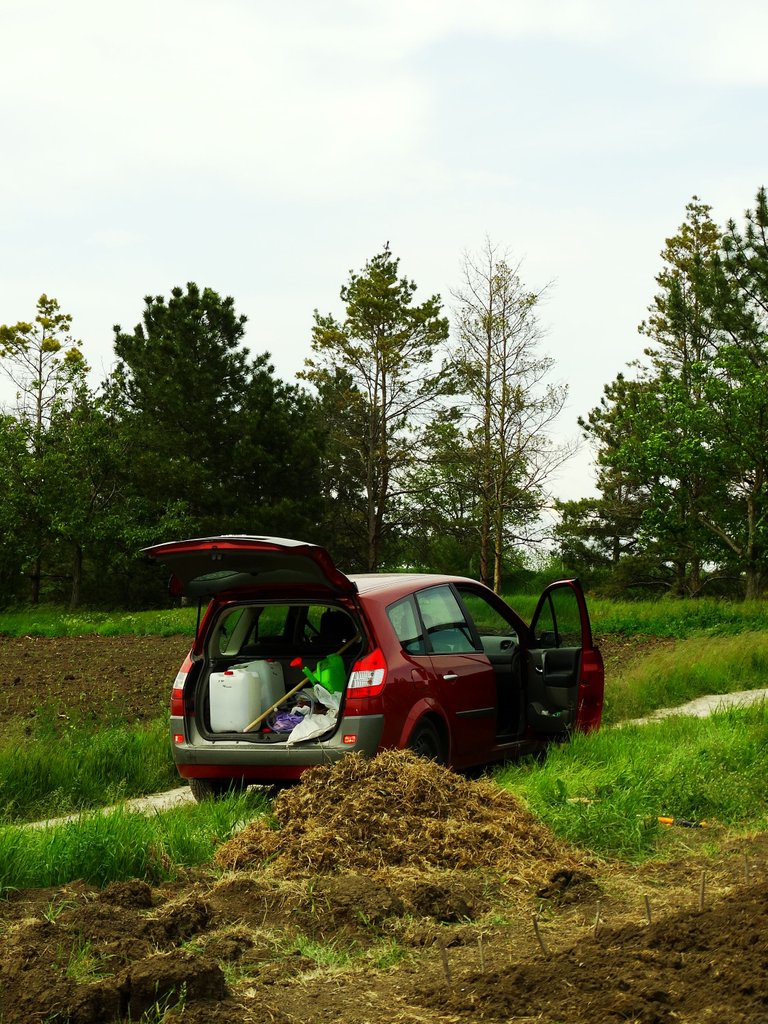
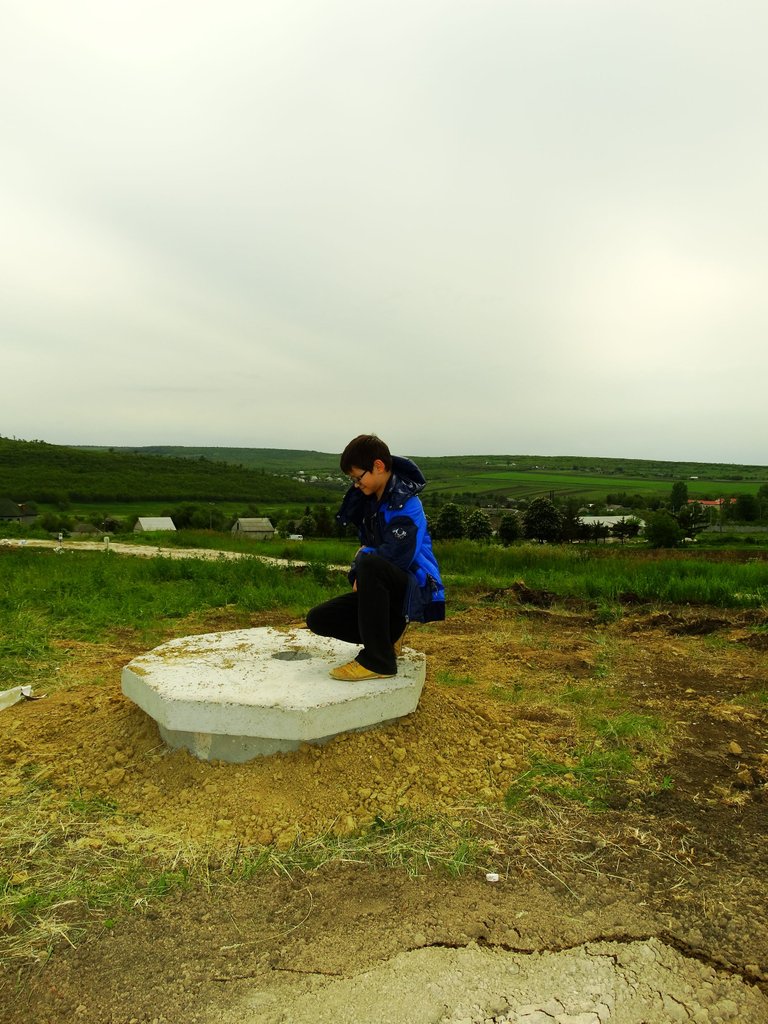

Hi @barski I enjoyed this post and congratulate you for doing the right thing and most importantly taking care of safety. I love that you have taken care of all the details in the installations for the basic services, as in the work for the water supply that you did not obviate a strong and safe cover. I congratulate you, there are those who do not give the necessary importance and then come the unfortunate accidents that can be avoided.
Go ahead, it is not easy at all because it is a matter of taking care of many issues, between choosing and spending Uff But then comes the satisfaction of what has been achieved. I wish you success!
Thank you very much! I pray to God to give me the strength to complete this. Have a great day!
Hi @barski. The preparatory electrical, sewage, and water supply activities you're doing right now with your plot of land are some of the most exciting aspects of the construction of your house. After your architectural drawings are already approved by your government with their respective building permit, the next logical phase would be to hire a building contractor to execute your designs. This, of course, would happen with the approval of the Architect and you, as the Owner. I'm not sure in your country, but that's typically how it goes. By the way, another crucial element to check at your site is the stability of the geographic characteristics, the type of soil, and the bedrock underneath for it to withstand structural loads later on. Consult a reliable structural/seismic engineer for this.
At the end of the day, it's still the Architect you've hired who would be the overall director/master of how things should go with the implementation of your house designs. Let me know how it goes, and thank you for sharing your personal project in our community!
Thank you very much for your very informative comment and deep thoughts!
Yes, you are absolutely right, forty centimeters of black soil on top of twenty meters of clay, turning into a limestone slab, under which there is an artesian aquifer. Seismicity over seven points on the Richter scale, I started from nine points when designing the foundation.
I played the role of a foreman, supplier and estimator, and technical supervision of each stage of work was carried out by the construction inspection. I hired workers in the same village, on the recommendations of those for whom they had already built houses, but, about this, there will be one of my posts). Have a great day!
Oh wow! Looks like you have already laid out some of the most critical aspects of your house project. With my best wishes for its smooth progress, I look forward to the succeeding construction phases of your important endeavor. Happy Monday!
I'm not worried about saying a little more and opening my cards) I have a few trump aces). Enjoy your weekend!
Hello @barski! I know the feeling about building a house. We´ve gone through the same process of buying a land . You´ll get excited every time you look for those construction materials you want as well as to get the builder. We flew whenever we´ve had the chance to have a vacation from our jobs, then we continued building. Ours is in Andalusia, Southern Spain, up on the mountain and after 10 years, the house was finished. Good luck in your undertaking.
Thank you very much! This is very familiar to me. Have a great day!
Hello @barski, excellent project. Congratulations. I pray to God that it is very successful. Greetings from Venezuela. I received a strong virtual hug full of positive energy and lots of light.
Thank you very much! And to you, I wish you positive! Have a great day!
Well done @barski! We're happy to inform you that this publication was specially curated and awarded RUNNER-UP in Architecture Brew #32. Congratulations!
Subscribe to Architecture+Design, an OCD incubated community.