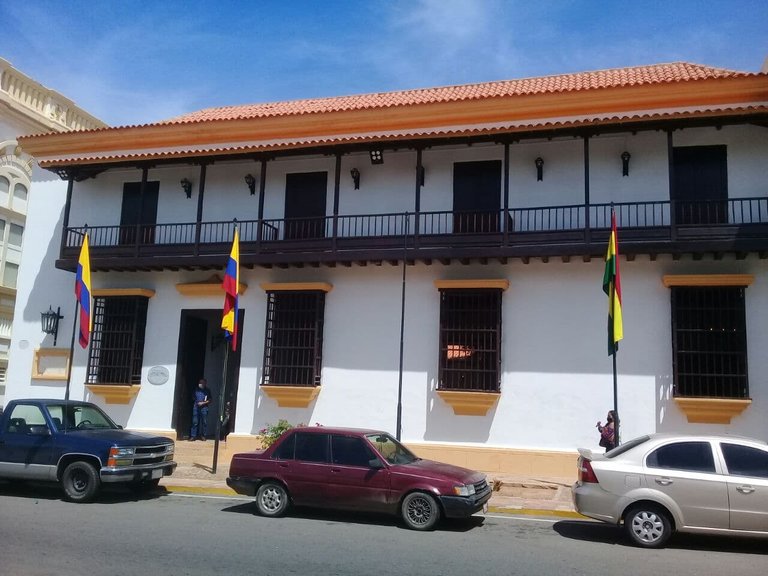
Se dice que su construcción fue ordenada por Doña Inés Mancebo de Zuloaga en 1750 para residencia familiar
Su valor histórico proviene de su salón principal, donde se firmó el Acta de la Capitulación, después de haber obtenido la victoria 24 de julio de 1823 en la Batalla Naval del Lago.
Posteriormente fue decretado Monumento Histórico Nacional.
It is said that its construction was ordered by Doña Inés Mancebo de Zuloaga in 1750 as a family residence.
Its historical value comes from its main hall, where the Act of Capitulation was signed, after having won the victory on July 24, 1823 in the Naval Battle of the Lake.
It was later decreed a National Historic Monument.
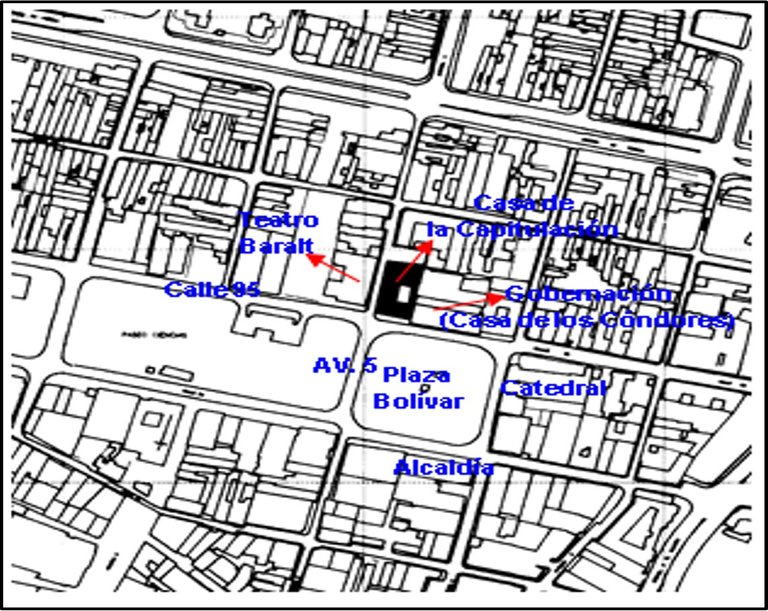
UBICACIÓN GEOGRAFICA
Se ubicada en el casco histórico de Maracaibo, al Noroeste de la Plaza Bolívar justo en la Calle 95 “Venezuela” esquina avenida 5, conformando su entorno las edificaciones representativas de los Poderes Ejecutivos y Religiosos del Estado.
Como la mayoría de las mansiones que bordeaban la plaza Bolívar, eran representaciones típicas de la arquitectura española de la época, esta casa tiene un carácter de sencillez en su concepción, nada ostentosa ni suntuosa.
GEOGRAPHICAL LOCATION
It is located in the historic center of Maracaibo, northwest of the Plaza Bolivar right on 95th Street "Venezuela" corner Avenue 5, conforming its surroundings the representative buildings of the Executive and Religious Powers of the State.Like most of the mansions that bordered the Bolivar square, they were typical representations of the Spanish architecture of the time, this house has a character of simplicity in its conception, nothing ostentatious or sumptuous.
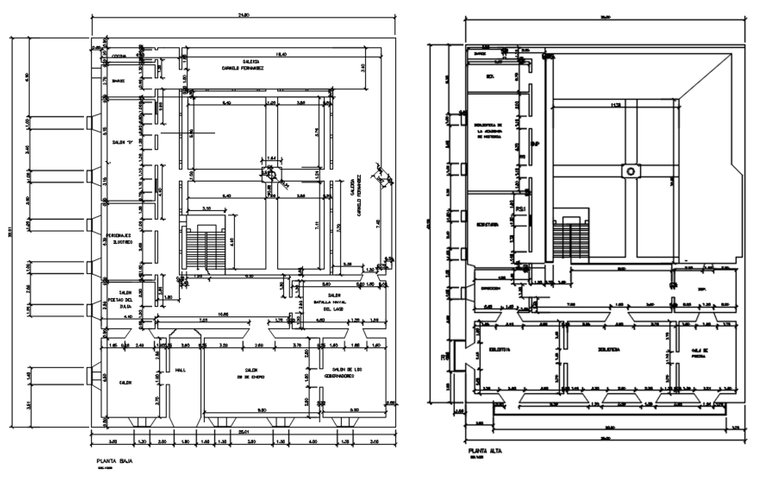
Sus paredes eran de modesta mampostería reforzada con la maracaibera “piedra de ojo” y adobes, techo de madera, bambú y tejas, pisos de madera y piedra, además de puertas, ventanas y protecciones de madera, consta de dos niveles, con techos de cuatro aguas, con planta organizada por corredores en “L” alrededor de un patio central, caracterizada por grandes ventanales que dan luz y aire desde el exterior a las habitaciones. En la fachada frontal presenta un balcón continuo con barandas de madera y en la fachada lateral pequeñas ventanas y un ventanal alargado con un pequeño balcón.
Its walls were of modest masonry reinforced with maracaibera "eye stone" and adobes, wooden roof, bamboo and tiles, wood and stone floors, in addition to doors, windows and wooden protections, consists of two levels, with hipped roofs, with plant organized by corridors in "L" around a central courtyard, characterized by large windows that give light and air from the outside to the rooms. On the front façade there is a continuous balcony with wooden railings and on the side façade there are small windows and an elongated window with a small balcony.
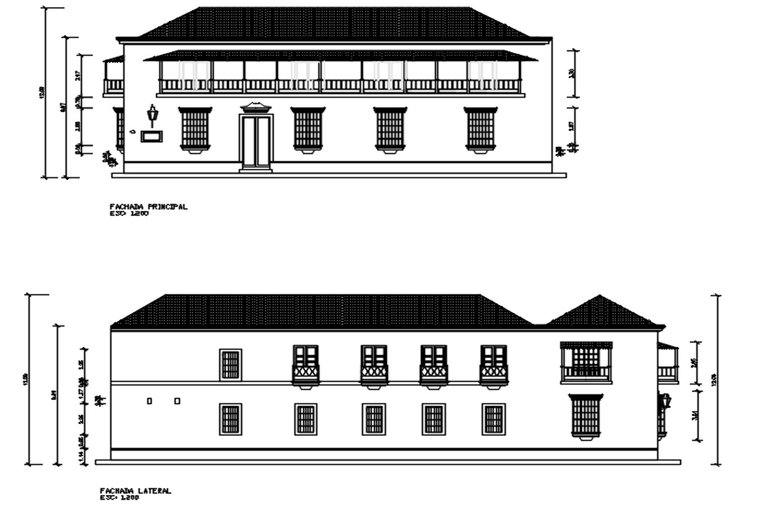
A la entrada de la casa, la típica puerta de madera de dos alas de más de tres metros de alto que permanece abierta de día y cerrada de noche, la cual da acceso al zaguán, largo pasillo, que proporciona luz y fresco a la casa y en cuyo extremo se encuentra la portezuela de dos hojas que comunica directamente con la casa y que al permanecer cerrada permite mantener aireado y resguardado este lugar. Al traspasar el zaguán está el corredor que da a las habitaciones siempre comunicadas entre sí. En el segundo piso se repite la distribución de la primera planta.
At the entrance of the house, the typical wooden door with two wings of more than three meters high that remains open during the day and closed at night, which gives access to the hallway, long corridor, which provides light and freshness to the house and at the end of which is the double door that communicates directly with the house and that when closed allows to keep this place aired and sheltered. Passing through the hallway is the corridor that leads to the rooms, which are always connected to each other. The second floor repeats the layout of the second floor.
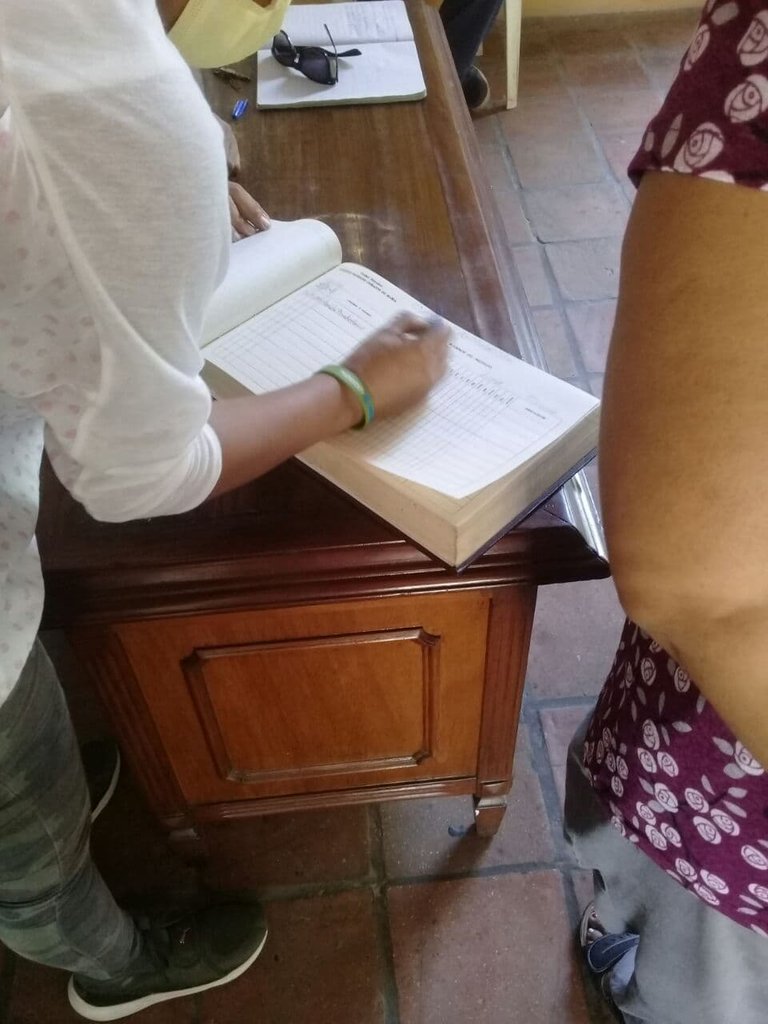
En la entrada debes colocar en tus datos en el libro de registro de visitantes de la casa.
At the entrance you must put in your data in the visitor's log book of the house.
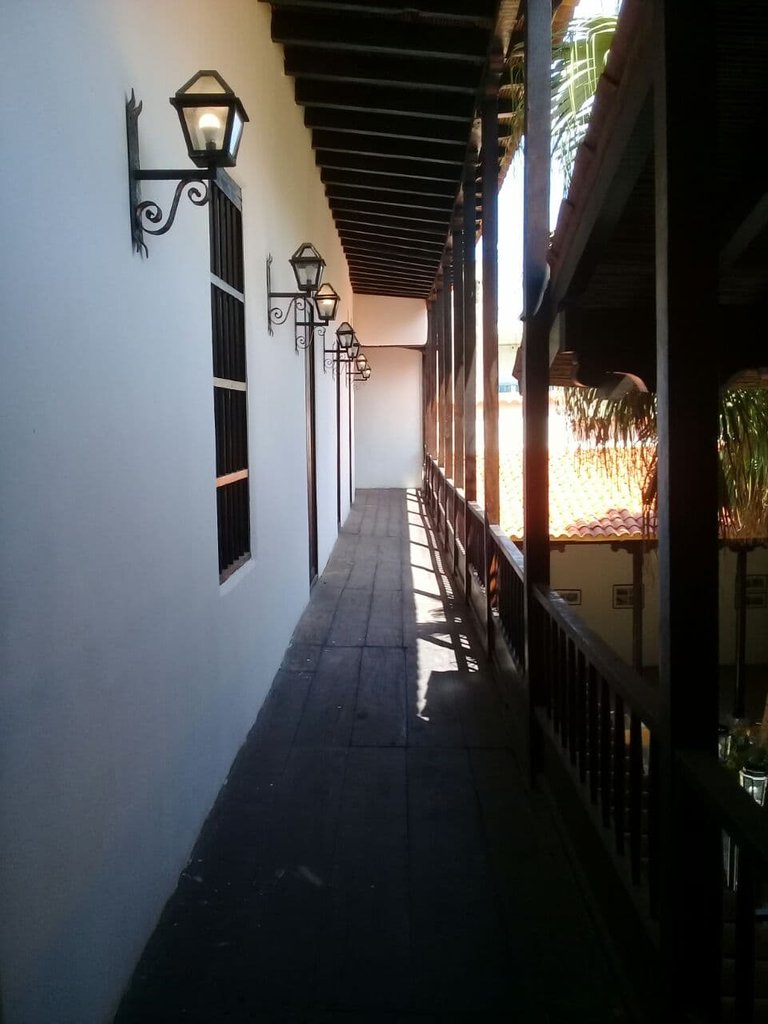
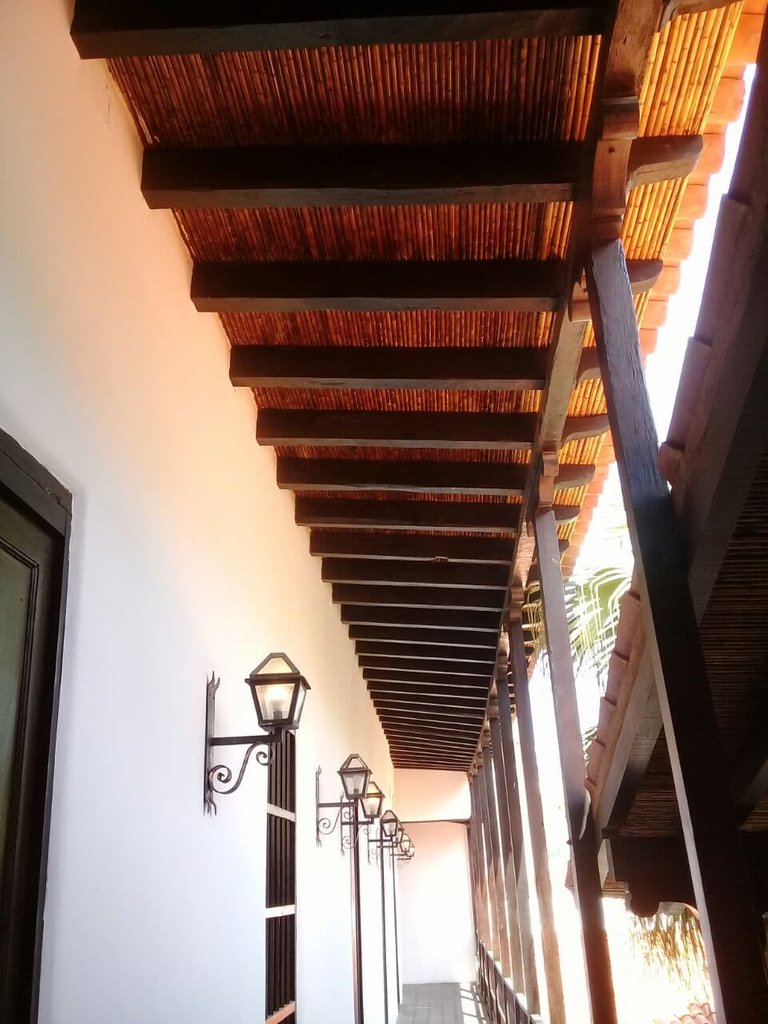
En la parte superior se puede notar pasillos angostos de madera y el techo con una cubierta de varas de caña, materiales constructivos muy propios de la época.
In the upper part you can notice narrow wooden corridors and the roof with a cane cane roof, construction materials very typical of the time.
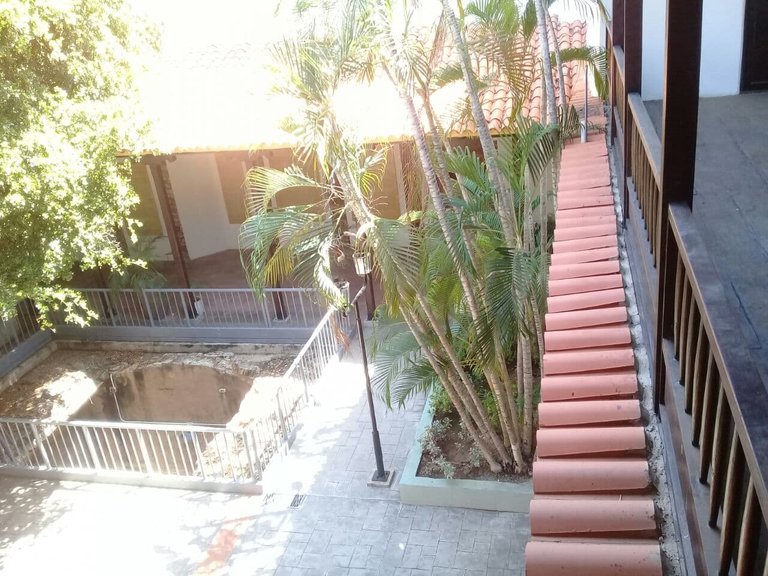
En el centro se ubica el patio o jardín interno y el aljibe que antiguamente recogía el agua de las lluvias que de los techos de tejas bajaban por las cañerías, recolectando el agua que era pasada posteriormente a los tinajeros.
Aún en muchas casas del centro de la ciudad existen estos aljibes que debido al nivel freático característico de la zona, se hacen muy difícil de vaciar. En la mayoría de los casos simplemente se rellenan con escombros, que probablemente fue lo que ocurrió en el caso de ésta vivienda.
In the center is located the courtyard or internal garden and the cistern that formerly collected the rainwater from the tile roofs that came down through the pipes, collecting the water that was then passed to the tinajeros.
Still in many houses in the center of the city there are these cisterns that, due to the phreatic level characteristic of the area, are very difficult to empty. In most cases they are simply filled with rubble, which is probably what happened in the case of this house.
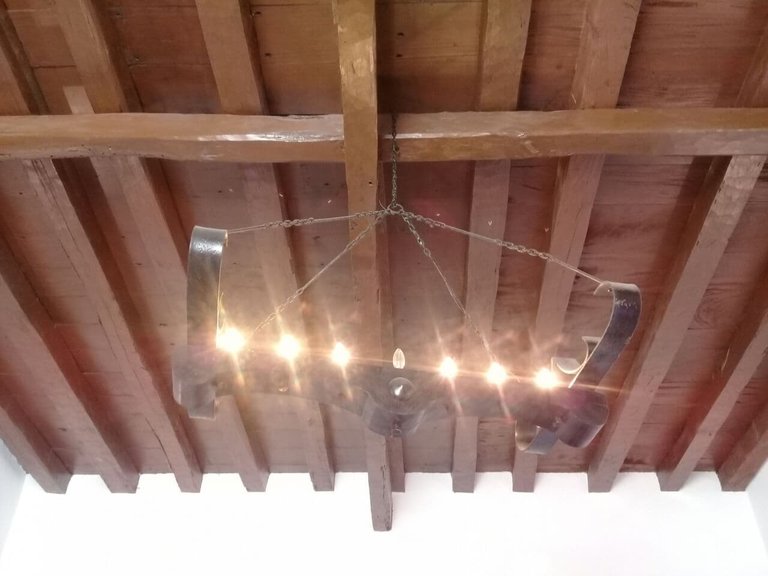
Lampara elaborada con materiales rudimentarios acordes con los elementos de antaño.
Lamp made with rudimentary materials in accordance with the elements of yesteryear.
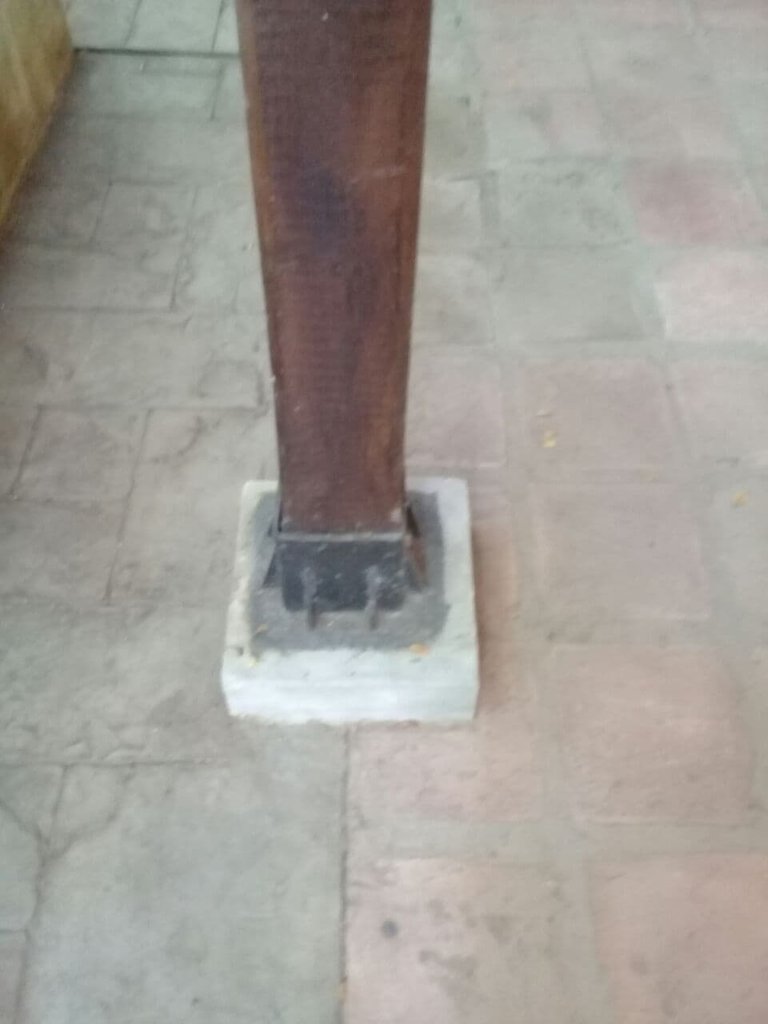
Acá reparación reciente de base de columna de madera con muleta metálica anclada a pedestal de concreto.
Here is a recent repair of a wooden column base with a metal crutch anchored to a concrete pedestal.
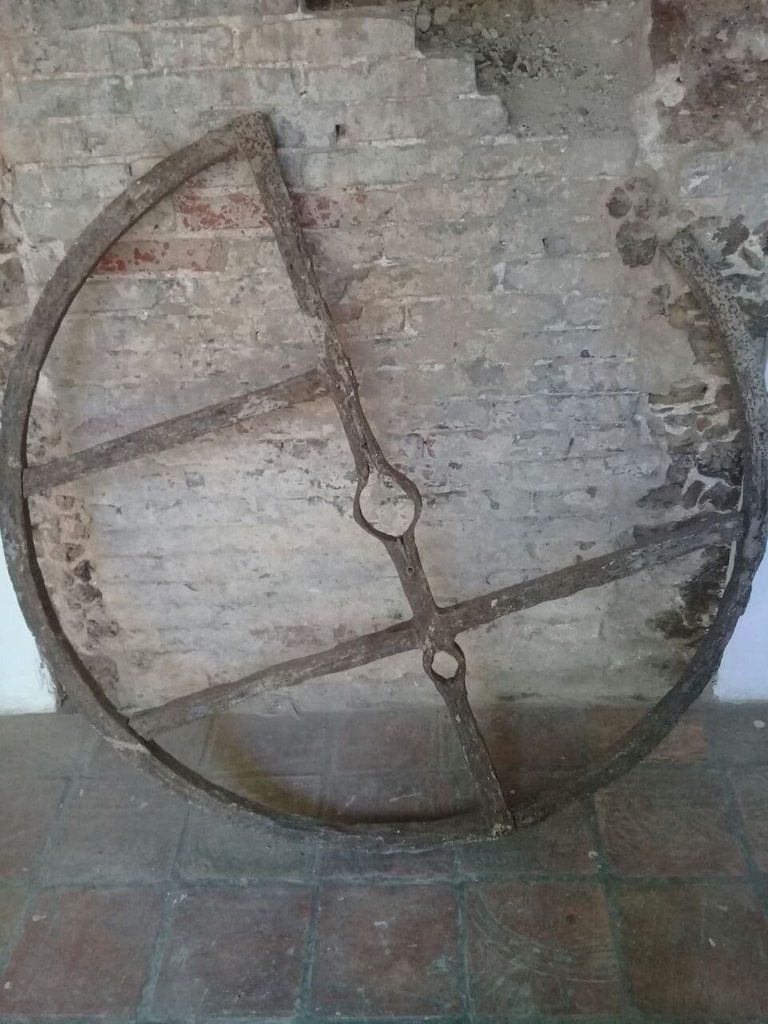
Rueda de carreta de los años 1800 donde se puede apreciar el tramo faltante de la circunferencia.
Wagon wheel from the 1800's where the missing section of the circumference can be seen.
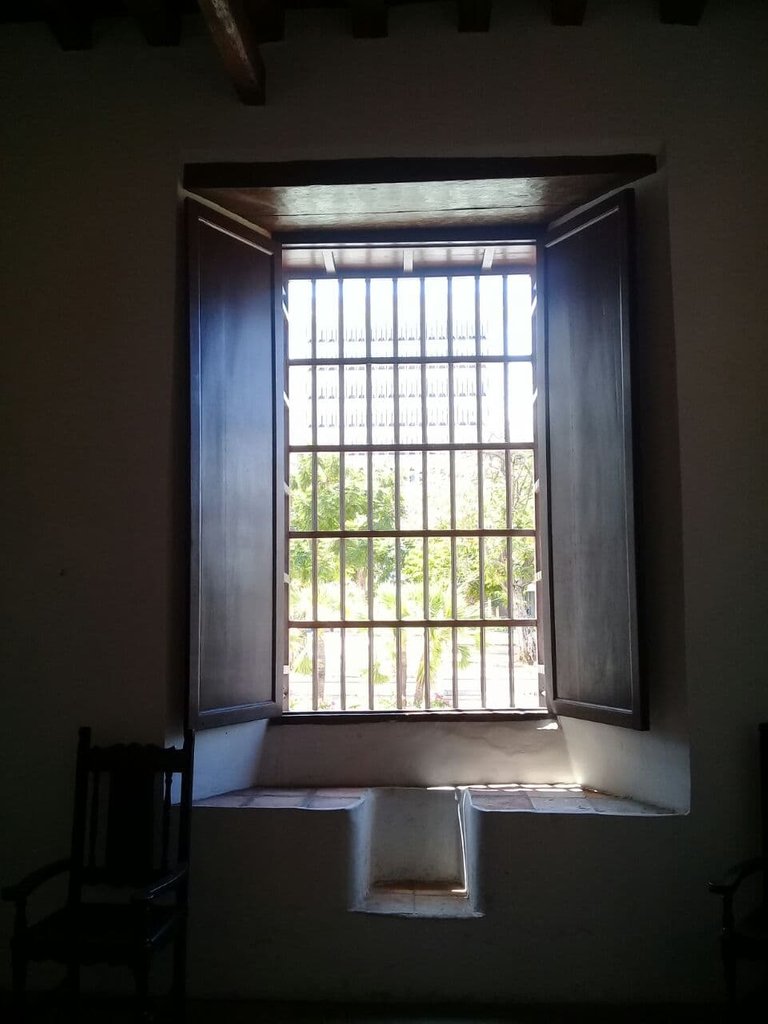
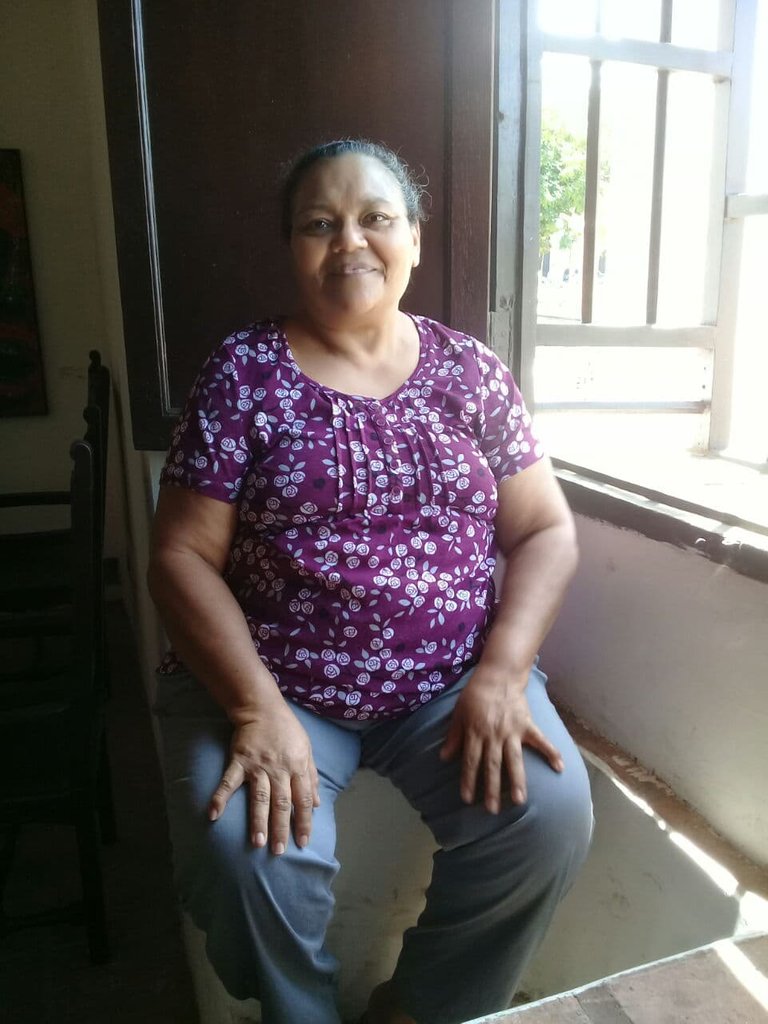
Elementos internos del ventana donde las señoritas de la casa solían sentarse para recibir la visita de algún pretendiente. Ella dentro y él fuera de la casa.
Internal elements of the window where the ladies of the house used to sit to receive the visit of a suitor. She inside and he outside the house.
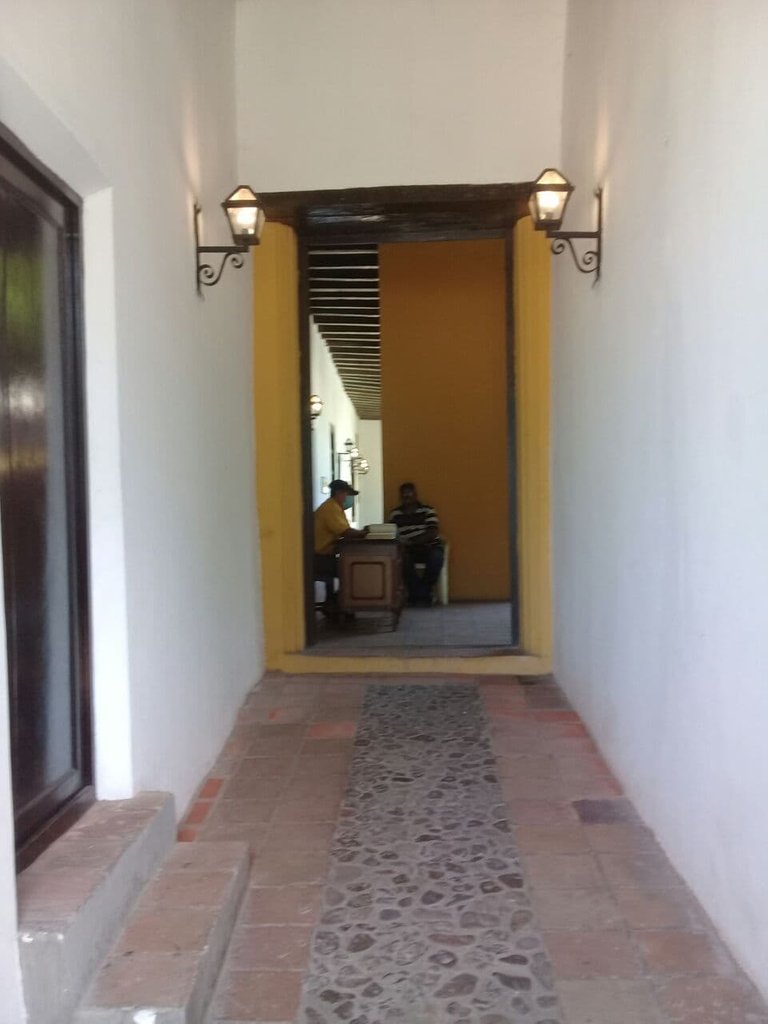
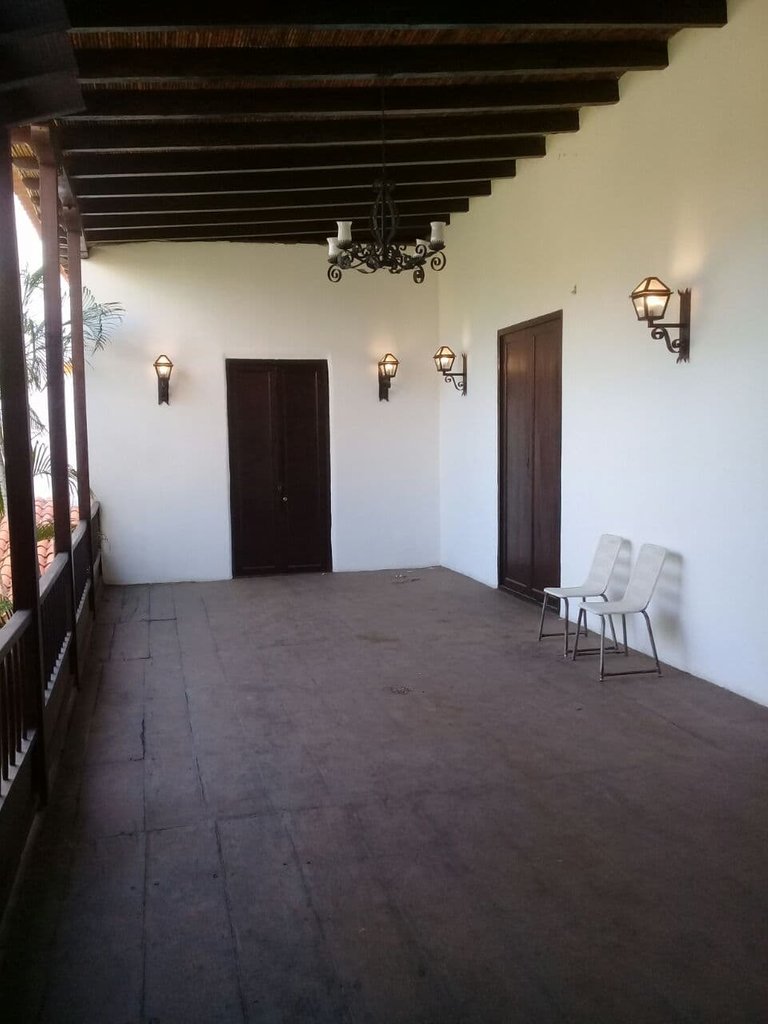
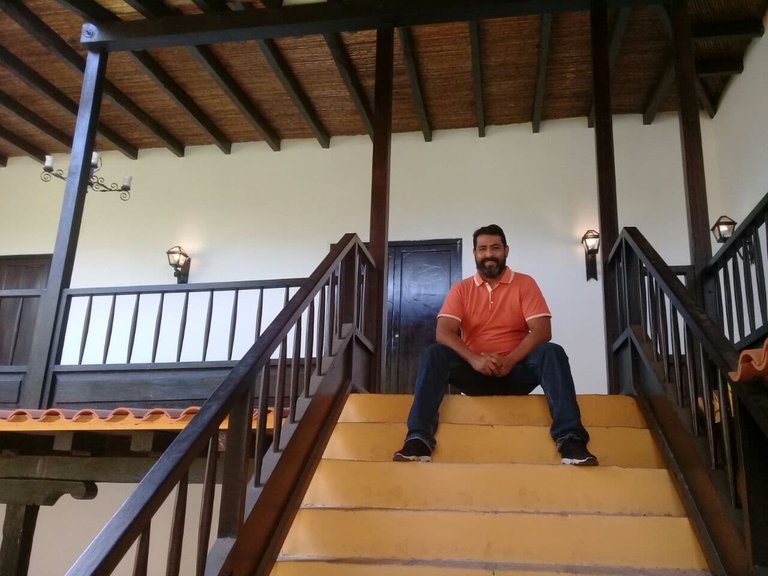
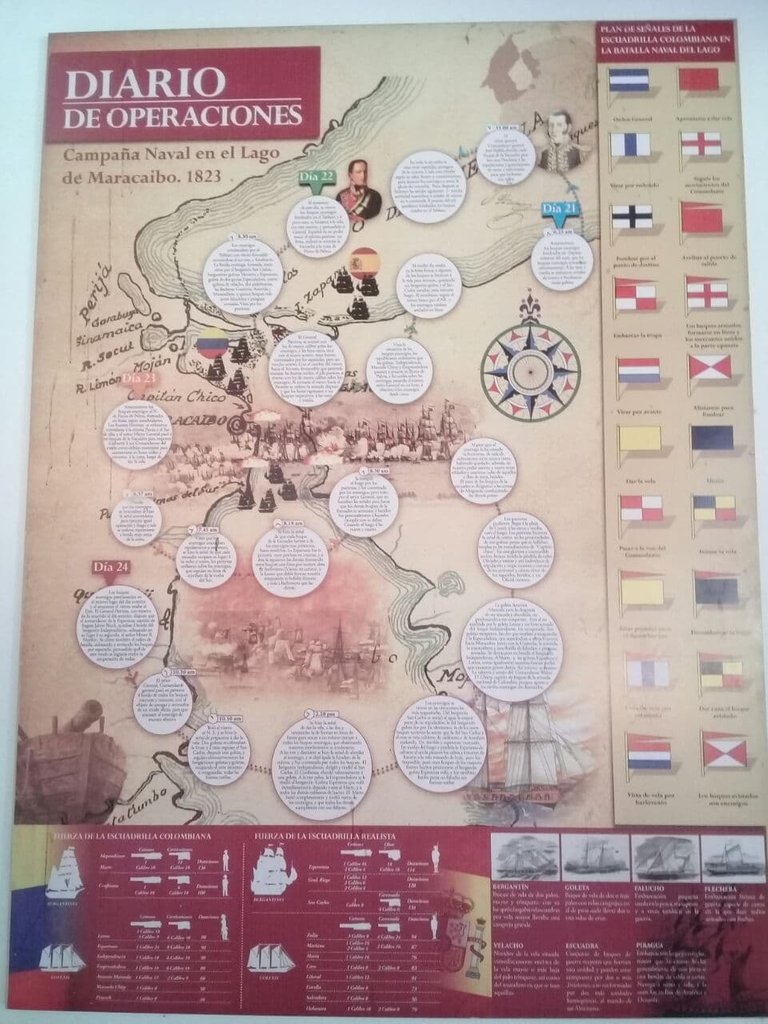
El diario de operaciones ilustra como fue el desarrollo de la batalla el 24 de julio de 1823, donde como consecuencia se consolidó definitivamente la independencia de las antiguas colonias españolas de la Nueva Granada y Venezuela.
El diario de operaciones ilustra como fue el desarrollo de la batalla el 24 de julio de 1823, donde como consecuencia se consolidó definitivamente la independencia de las antiguas colonias españolas de la Nueva Granada y Venezuela.
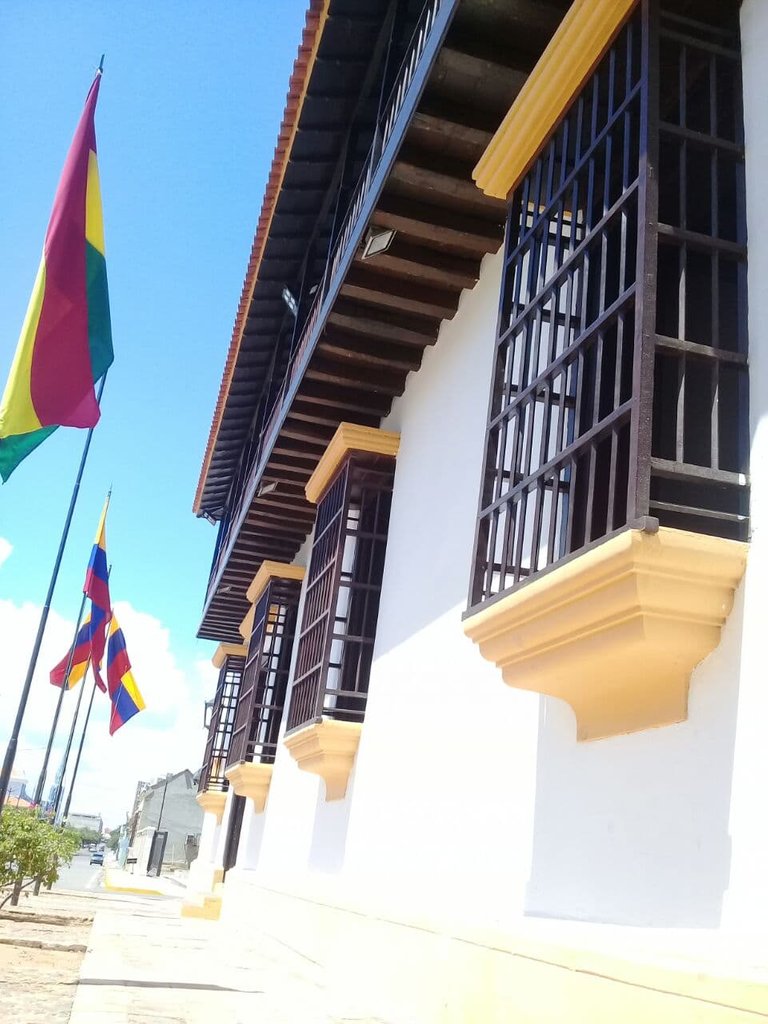
Es una de las casas más antigua que existe en la ciudad de Maracaibo. Su relevancia histórica se debe a que en ella se firmó el acta de la capitulación de los españoles desapareciendo a partir de ese momento el yugo español. En ella tiene su sede la Academia de Historia del estado Zulia.
Te invito a conocer éste patrimonio cultural de mi ciudad, allí no solo conocerás una casa colonial del siglo XVIII además de los hechos históricos que emanan de ella.
It is one of the oldest houses that exists in the city of Maracaibo. Its historical relevance is due to the fact that the act of capitulation of the Spaniards was signed in it, thus disappearing the Spanish yoke. The Academy of History of the state of Zulia has its headquarters here.
I invite you to know this cultural heritage of my city, there you will not only know a colonial house of the eighteenth century in addition to the historical facts that emanate from it.

¡Gracias por leerme! Espero que lo hayas disfrutado.
Thanks for reading me! I hope you enjoyed it.

Sigueme en Instagram / Follow me on Instagram @cpingenieria
Discord: carlosp18

The rewards earned on this comment will go directly to the person sharing the post on Twitter as long as they are registered with @poshtoken. Sign up at https://hiveposh.com.
Dear @carlosp18. We have noticed that some portions of your texts are similar to other online sources. Can you please ensure that they are edited using original content? Moreover, are those building floor plans and elevations drawn by you? If not, sources must be indicated. Thank you for your attention.
Hello! I did the architectural survey to draw those plans, I have worked in restoration projects of several heritage buildings in the city, the office for which I work is in charge of that kind of projects.
Thank you for the confirmation on those architectural drawings. As for the replicated texts of concern, please edit them using your own words.
I did the editing and posted a link about the source of the historical information of the house.
http://www.elzulianorajao.com/noticias/la-casa-de-la-capitulacion/
This website above is different from the other sources you have not mentioned as references. Here are the words of concern:
And these are the sources not indicated in your post:
https://mysteriouswaydotorg.wordpress.com/2012/01/03/fantasma-en-la-casa-de-la-capitulacion-la-leyenda-de-josefa-caballero/
https://mysteriouswaydotorg.wordpress.com/2012/01/03/fantasma-en-la-casa-de-la-capitulacion-la-leyenda-de-josefa-caballero/
https://es.slideshare.net/luiscastellanos/zulianito-11/
Edited... Thank you!
Congratulations @carlosp18! You have completed the following achievement on the Hive blockchain and have been rewarded with new badge(s):
Your next target is to reach 3750 upvotes.
You can view your badges on your board and compare yourself to others in the Ranking
If you no longer want to receive notifications, reply to this comment with the word
STOPCheck out the last post from @hivebuzz:
Support the HiveBuzz project. Vote for our proposal!
Love the wall lights, I would love to install them on the outside walls of our house.
Those lamps on the wall are fantastic
Indeed (^_^)
@carlosp18, one of your Hive friends wishes you a Happy Valentine's day and asked us to give you a new badge!
To find out who wanted you to receive this special gift, click here!
You can view your badges on your board and compare yourself to others in the Ranking
Check out the last post from @hivebuzz: