Greetings design and architect lovers. Yesterday I went to view a model unit for a Japanese house maker called Wakana. I had some time to spare so instead of going to the mall to drink coffee, look at the latest sales and "eye candy", I decided to go to a showroom district of homes nearby. I was not sure if they would allow me to take pictures but I asked and was granted permission.
There were many model homes to choose from but I went for the one that attracted me in that moment. I plan to do this more often so I can learn about the companies within the space, the unique features they offer and also to be up-to-date with modern Japanese house design. Enjoy!
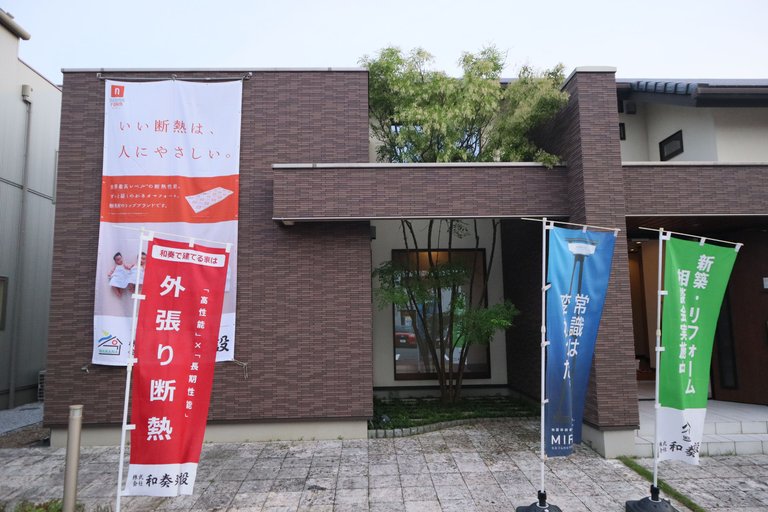 | 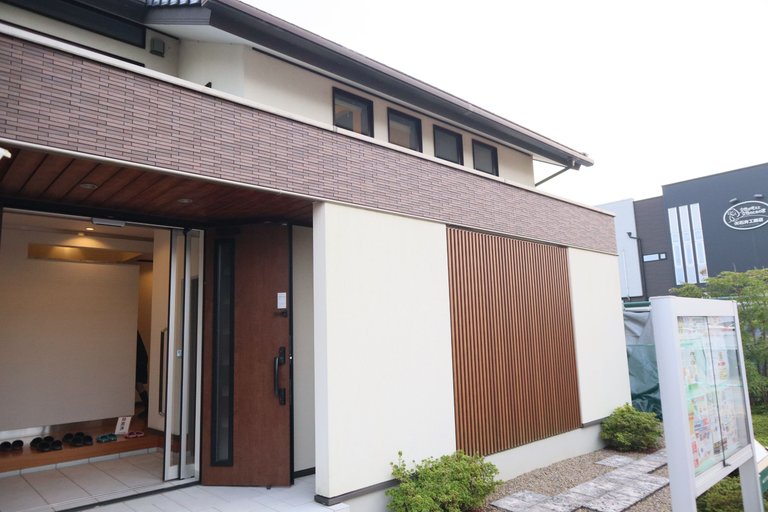 | 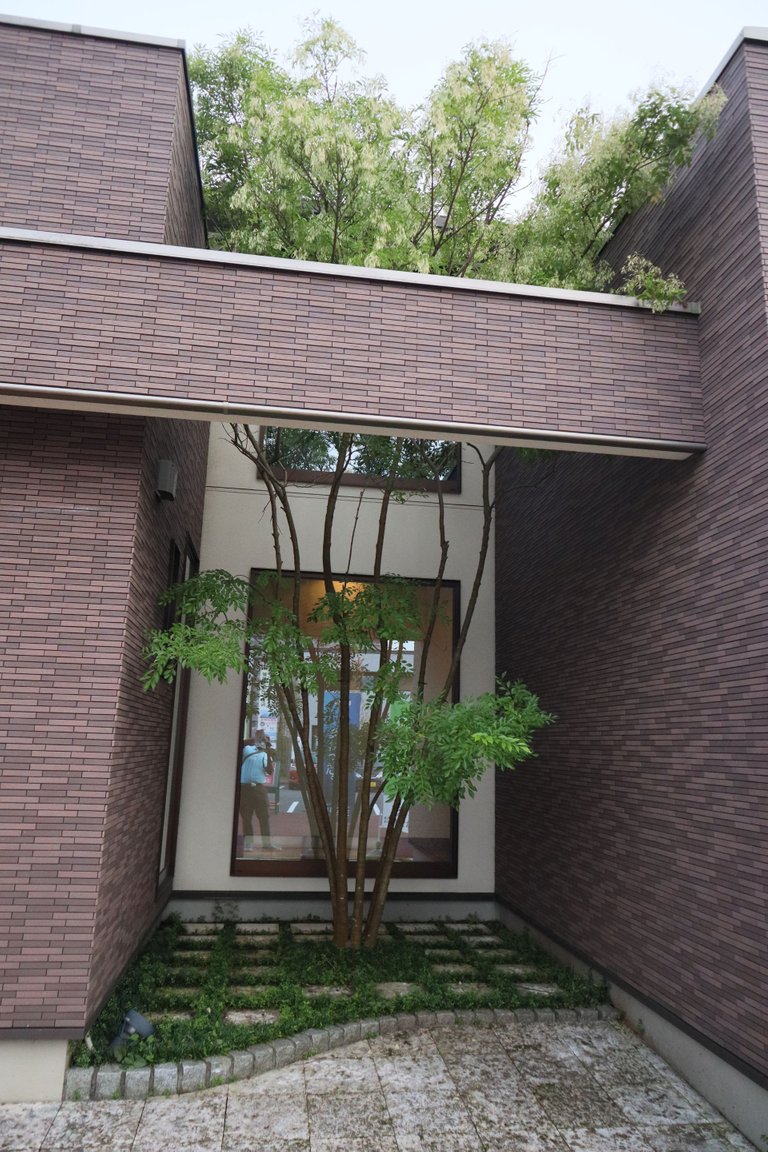 |

Entrance

Welcome, take off your outdoor shoes and slip into a pair of comfy slippers. In Japan it is customary not to wear your outdoor shoes inside and this makes a lot of sense. Why would you bring all those elements into your living environment?
To the right, you can see a shoe storage cabinet and a very neat mirror to view yourself as you go out into the world. There is also a small section for photos, your keys or anything else you would like to place there such as ornaments.

Living & Dining Room

The living room had a mixture of western and Japanese styles. In the foreground, we can see an elevated Tatami area for dining. This style is not common in Japanese homes these days but are very popular at Izakayas ( Japanese dining bars). The wealthier Japanese usually go for this type of set up. Most westerners will find it hard to sit here and may be uncomfortable while eating as your legs will be in a folded position. In the background we can see a more western style of design with couches and a TV.
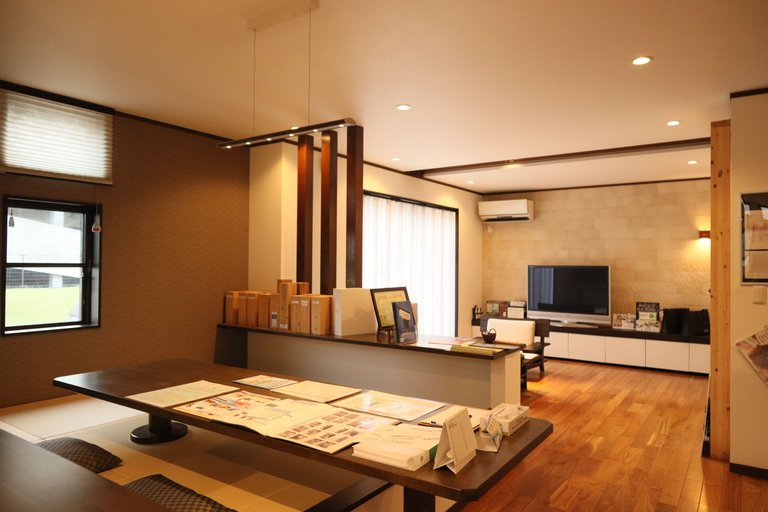 | 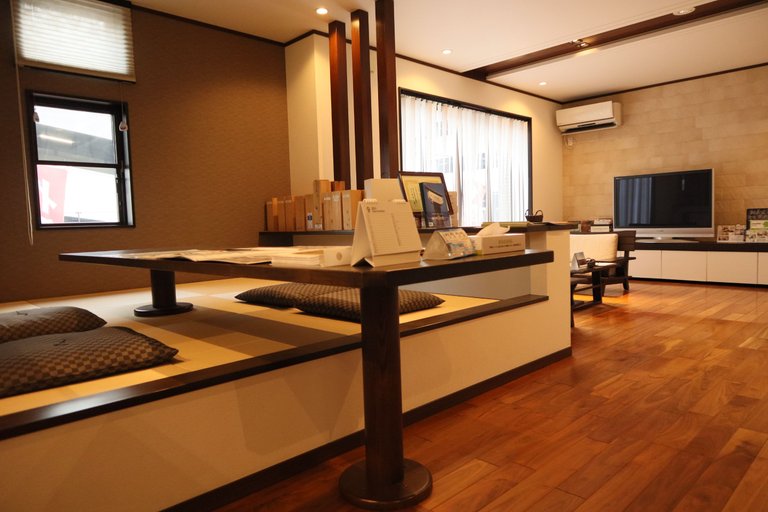 | 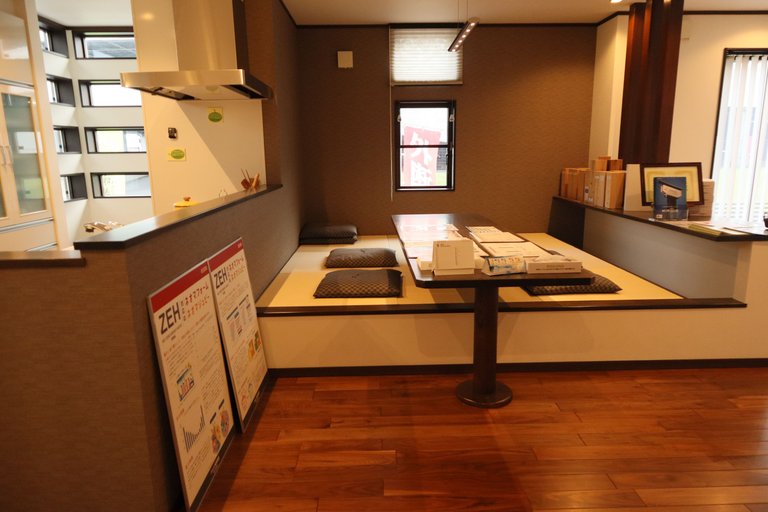 |
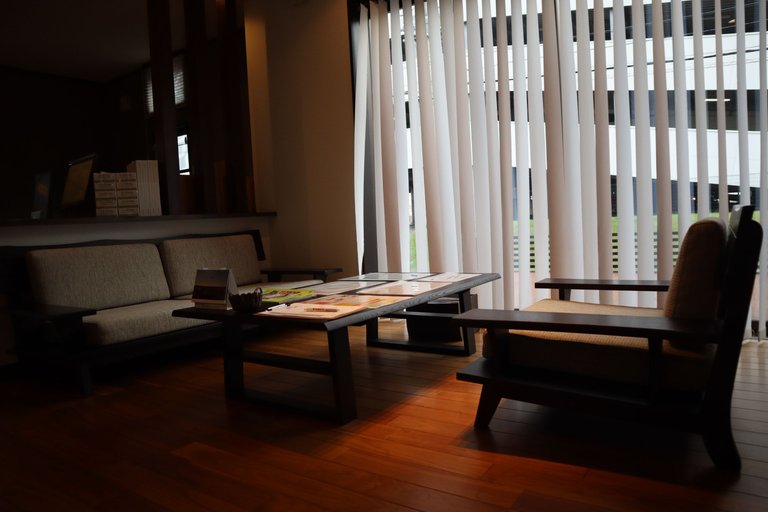 | 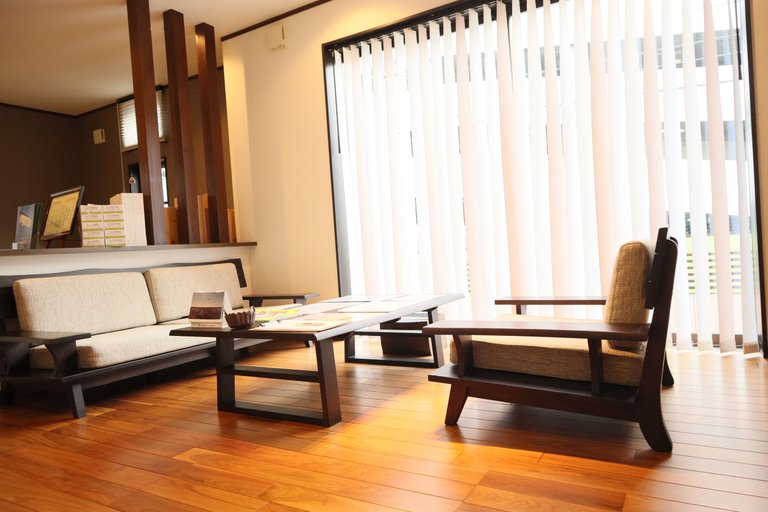 |
Work Area/ folding room
Hidden past the kitchen there is a work area which could also be used for drying and folding clothes as most Japanese homes do not have drying machines ( ah, I forgot to take a picture of the laundry area, but just know it is between the bath and kitchen). Coin laundries are big business here, especially in the rainy seasons and winter.
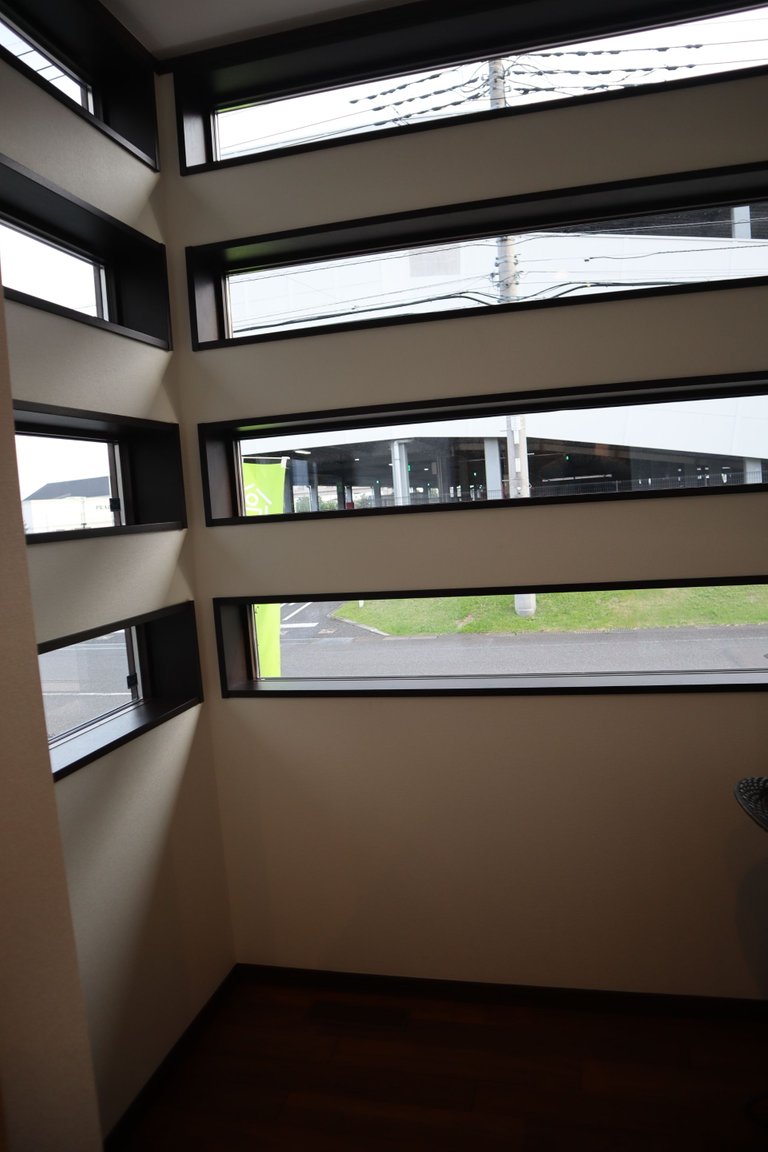 | 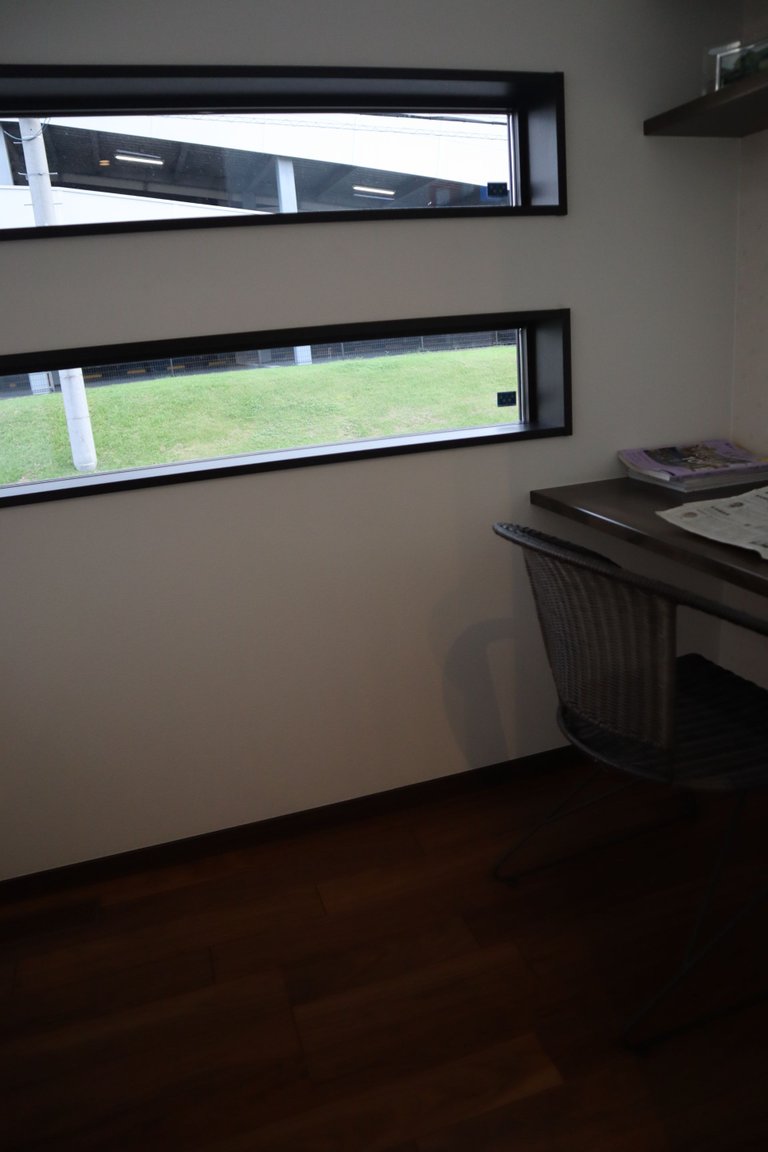 |
Kitchen
The kitchen was very simple but with ample space to get some cooking done and not feel cramped. You can see the entrance to the room in the picture above to the left. There were many kitchen cupboards and they felt sturdy though extremely light weight. The dish washer and ceramic stove top also give the space a modern feel.
1st Floor Bathroom (Tub & toilet seperate)
Most Japanese bathrooms are quite simple. The most outstanding feature is the fully electronic toilet unit which seems to be standard in most Japanese homes. Heated seats, auto flush & lid lift as well as the wash and dry feature. I never really got used to using the wash/dry feature and my toilet is usually unplugged to save electricity.
Interestingly, most Japanese homes no matter the size only have one bath area. It is very rare to find a master bedroom with bath and toilet within the space.
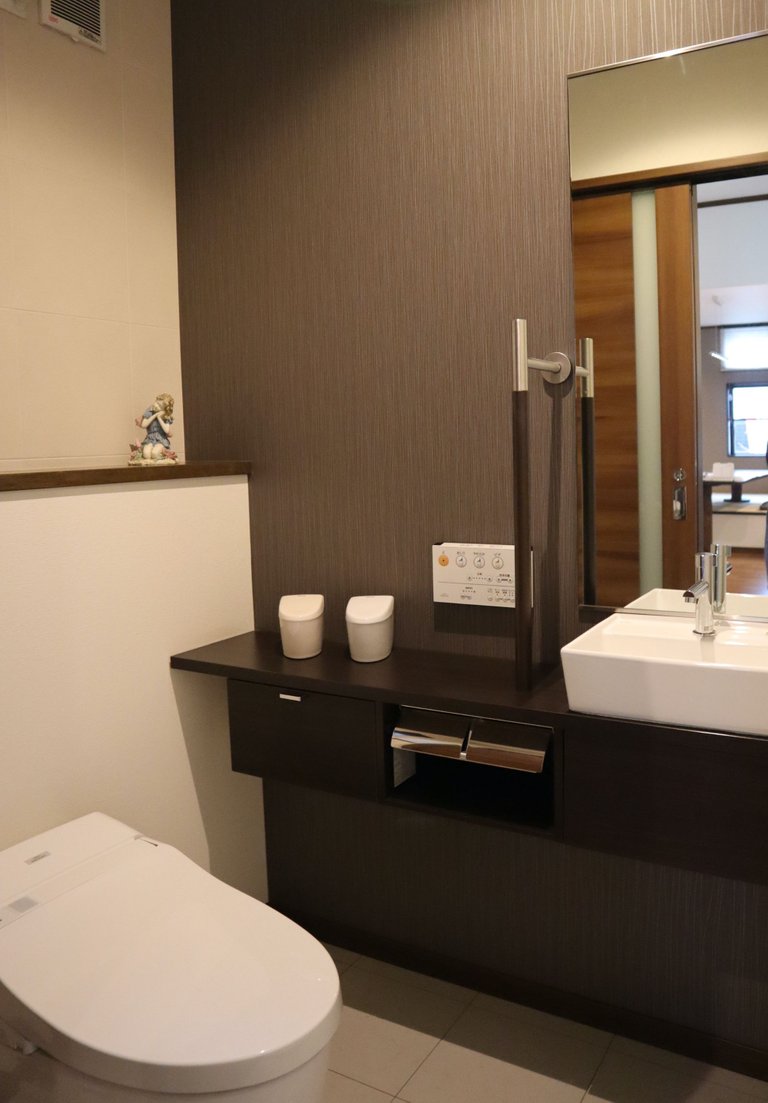 | 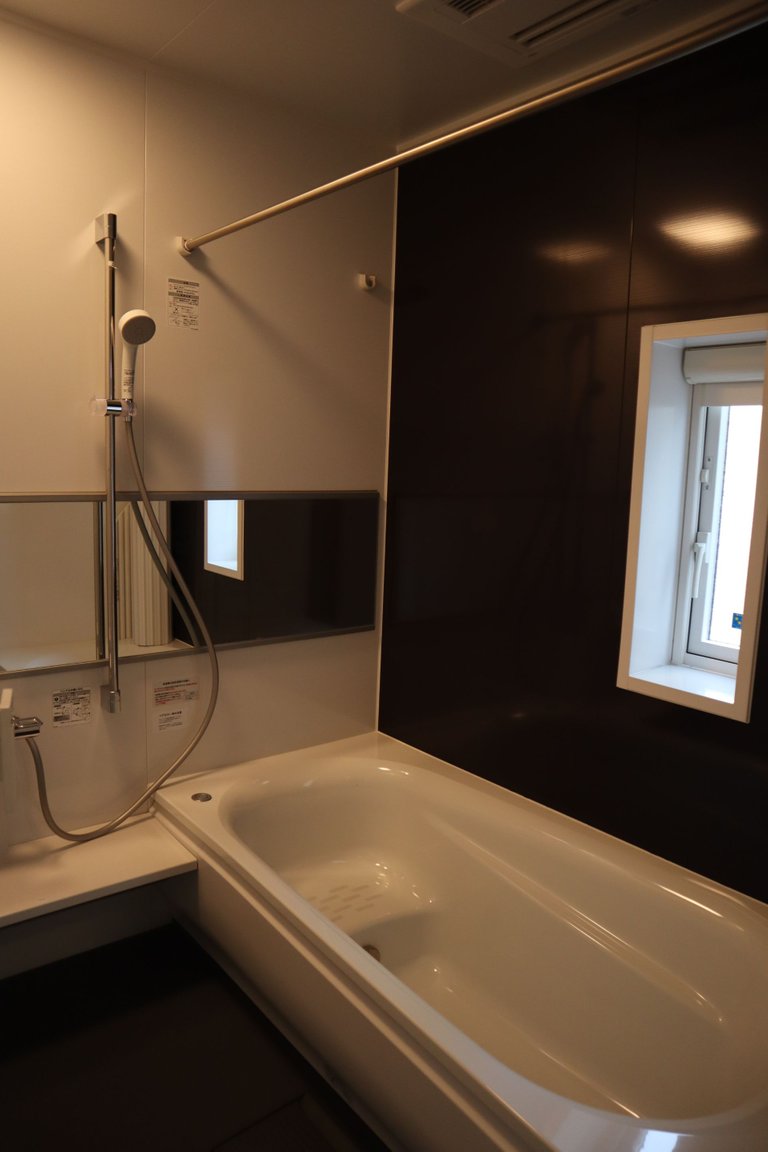 |
Tatami Room
The Tatami room was probably the most stunning in my opinion and also the simplest. The lighting from the two lower glass windows is perfect and the view of a mini stone garden brings you into Zen state. a room like this can be used for dining, meetings or even doing some work. Again, this set up is typical of a traditional Japanese Izakaya or older style home.
Upstairs

Upstairs had a pretty big hallway. So big that you could fit this couch set into it comfortably. This would make for a nice reading area as the natural light is perfect and one could gaze out the glass window and ponder at times.
The company, "Wakana" uses this room for a meeting area to talk to staff and costumers but this room would make a great kids play area or entertainment spot for a DJ.
This room would be a good bedroom for kids and could easily be transformed to suite various needs as the child gets older.
As I mentioned before, there is usually only one bathing area in most Japanese homes. Upstairs, there was a wash-let with the mirror and washbasin separately, in the hall tucked away.
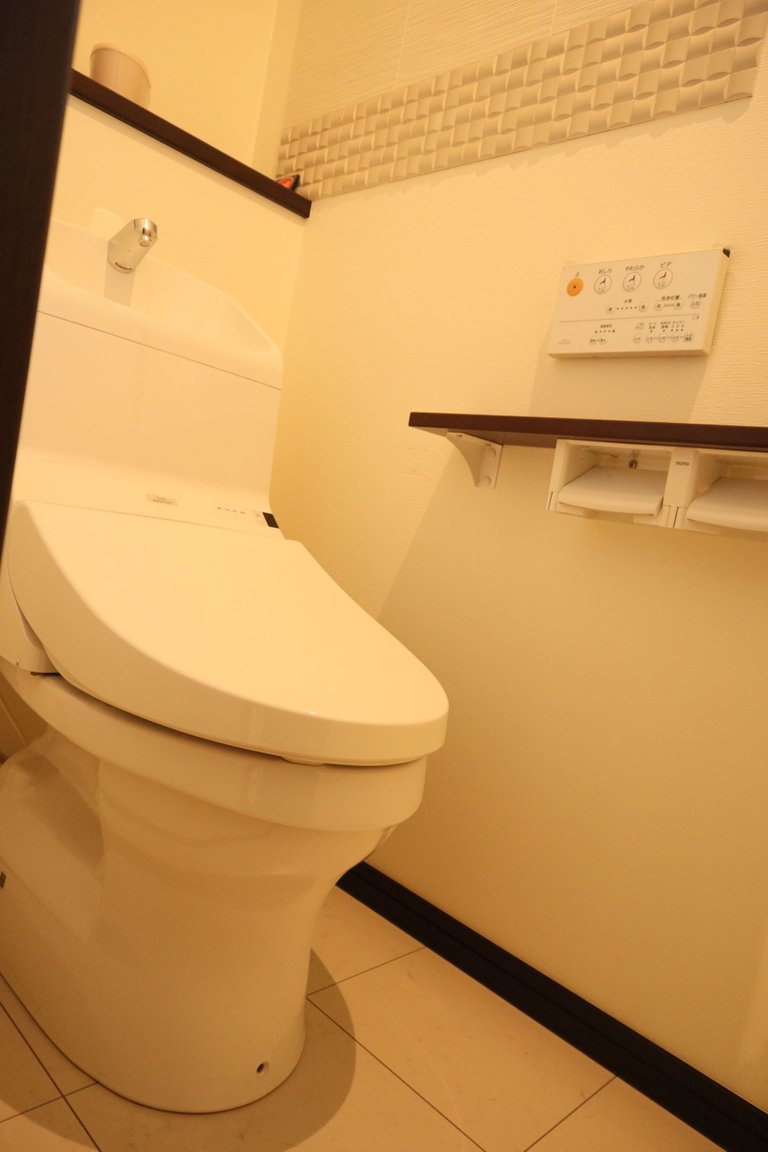 | 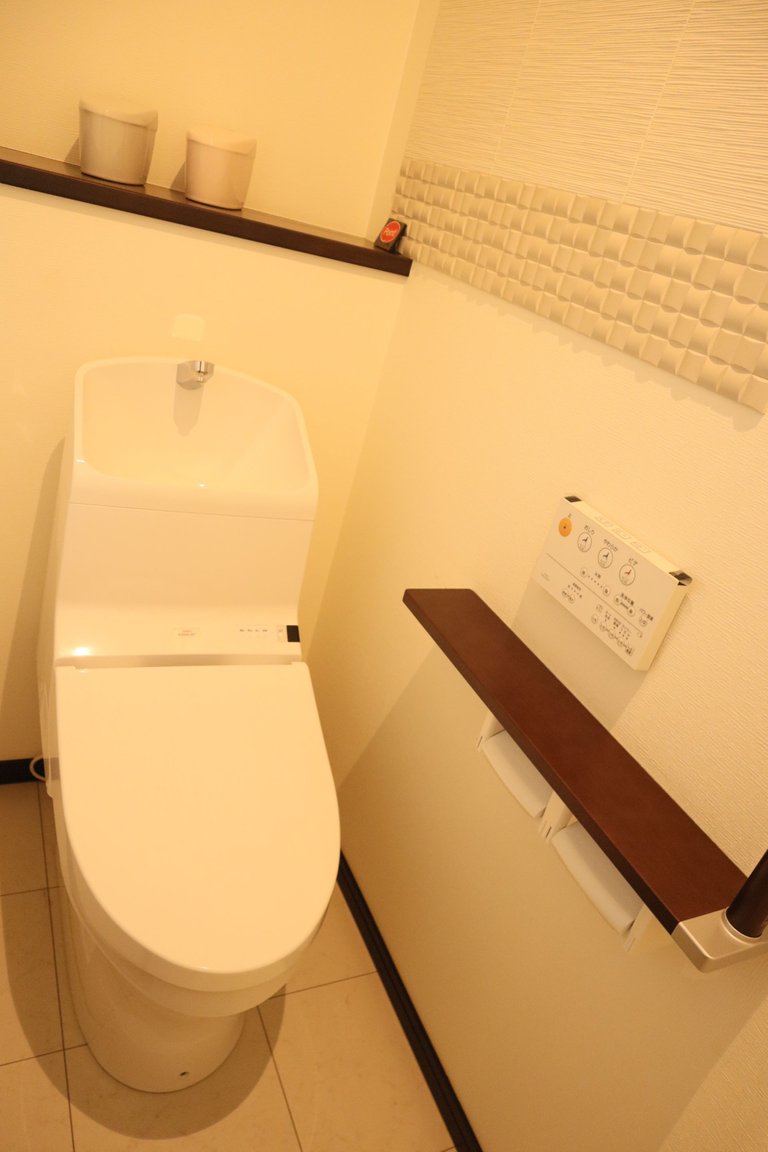 | 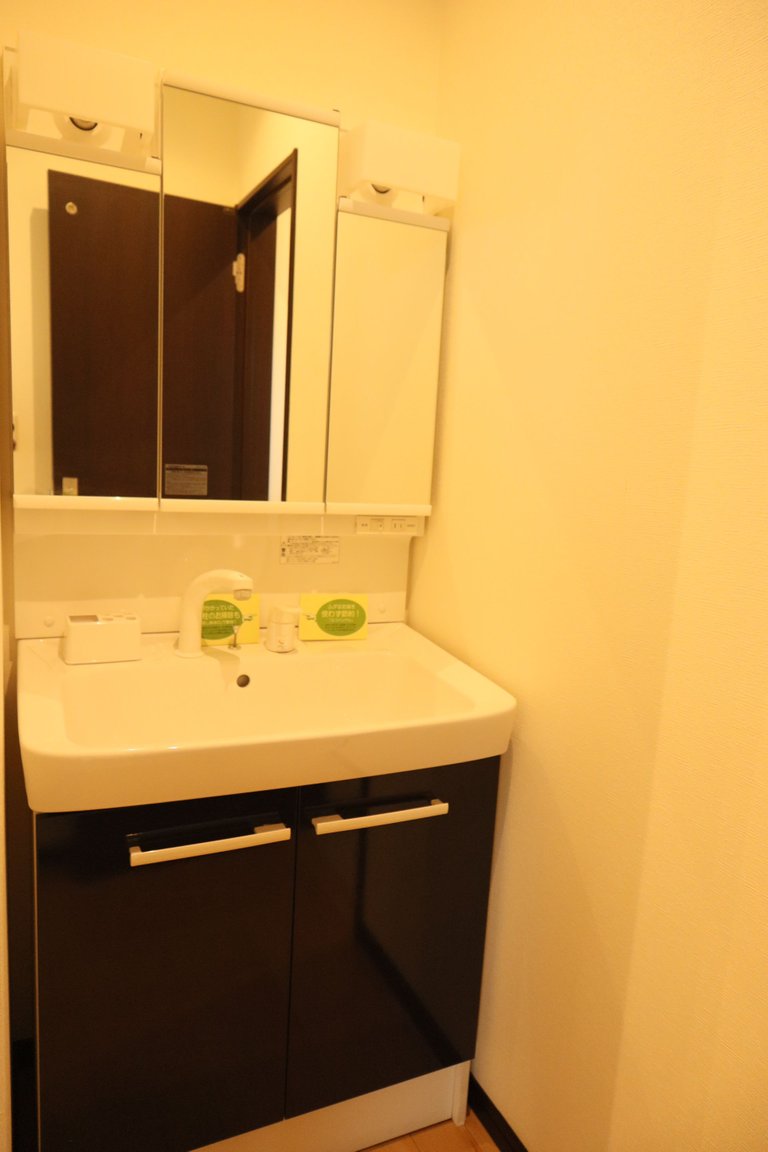 |
This room below was specifically made for drying clothes in those rainy and cold seasons. It is a very important space in a Japanese home.
Master Bedroom
The master bedroom looked really simple and boring until I saw its key feature which I have never actually seen before on any home. Can you guess what it is?
The walk in closet has become synonymous with master bedrooms. This one was huge enough to be the size of some Tokyo apartments.😄
Secret Work Space
This is the feature about the bedroom that really surprised me. The shelves to the right can slide, revealing a secret workspace.
The workspace, while it isn't wide, is big enough and has a good size length to store important documents, a safe, equipment such as a PC, camera etc. Perfect for a business person or content creator. If you happen to wake up in the middle of the night with an idea, you can literally roll out of bed and get it done. Or, you can hide from intruders and store your weapon stash here. Well, not likely in Japan.
The secret workspace and Tatami room were my favorite in this model home. What room or detail did you like the best?
Below, I took a picture of the house plan for those who are interested. It will give you details such as the number of rooms and their location in the house. Please feel free to save it to your device and plug it into google translate. Use the highlight feature to translate it.
It was interesting taking these pictures and I look forward to visiting more model homes and learning about Japanese house design. I do hope you enjoyed this post and got some value from it.
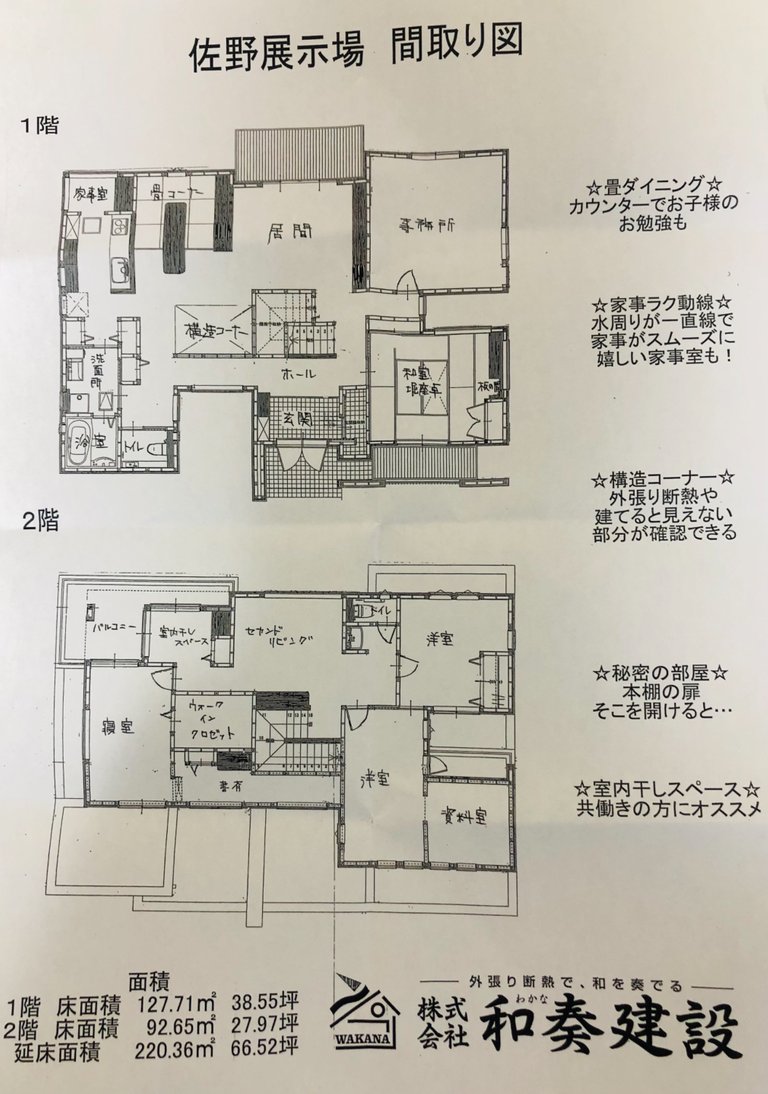
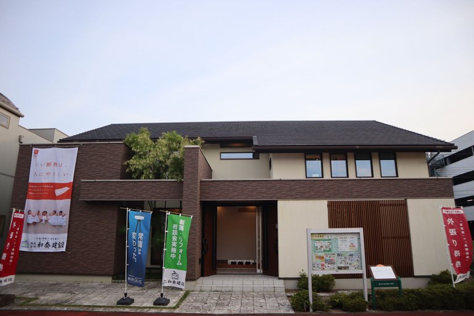
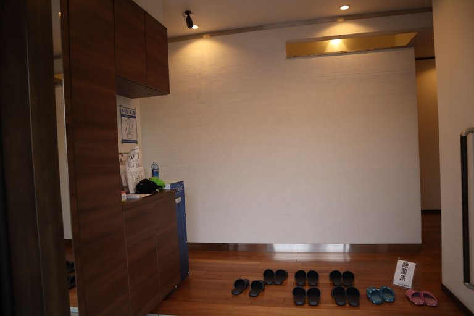
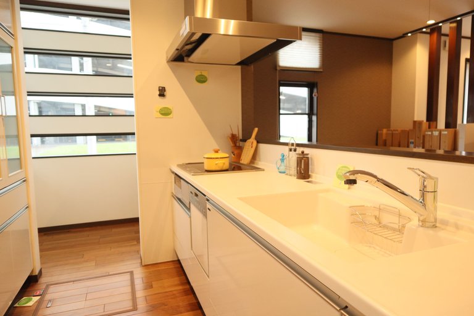
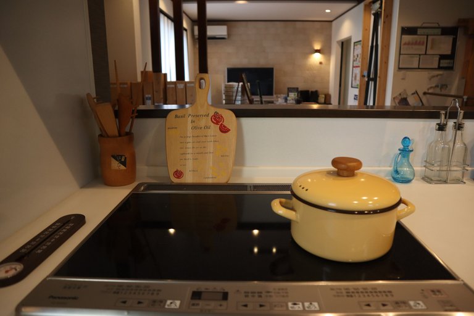
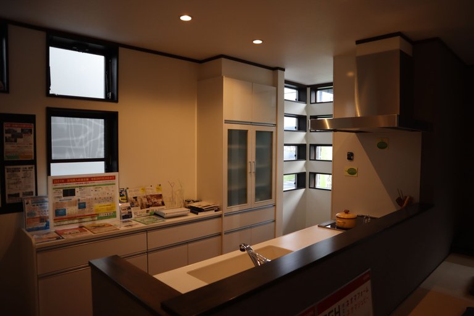
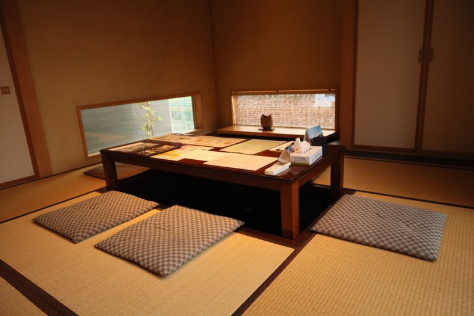
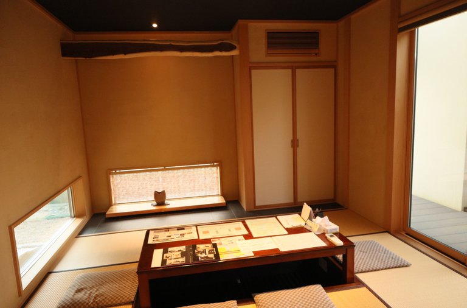
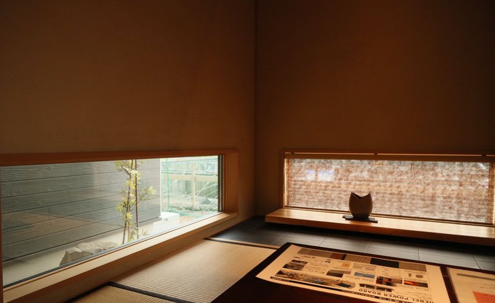
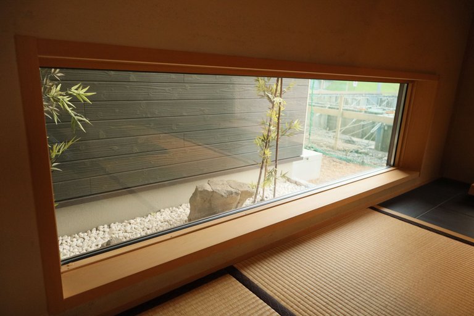
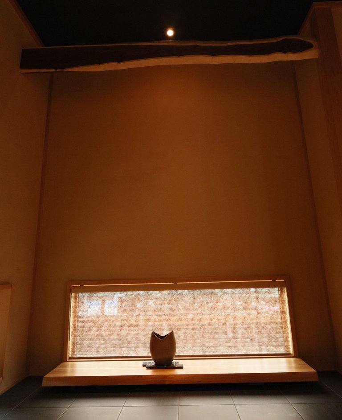
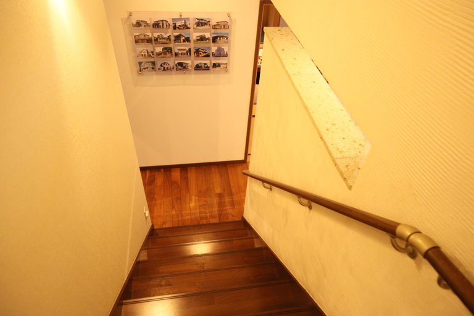
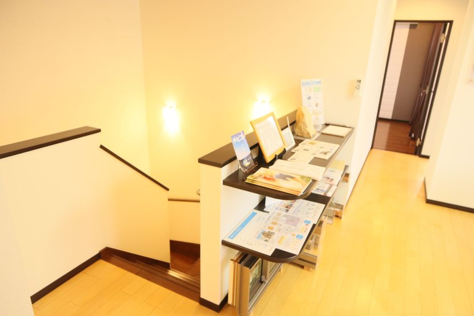
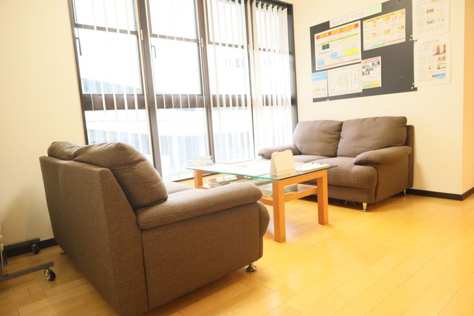
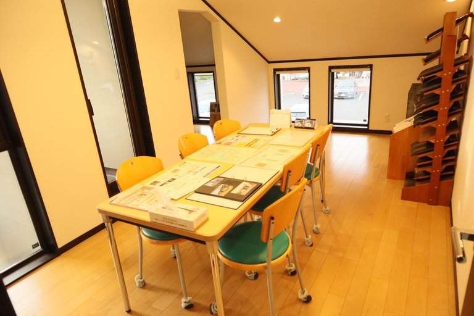
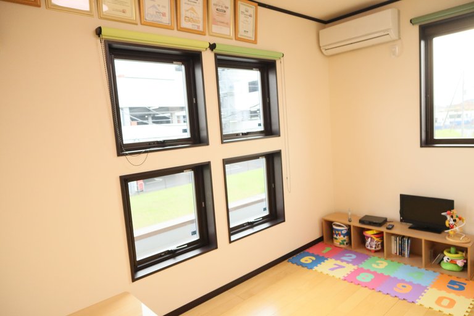
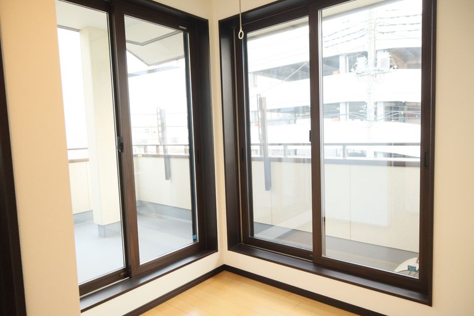
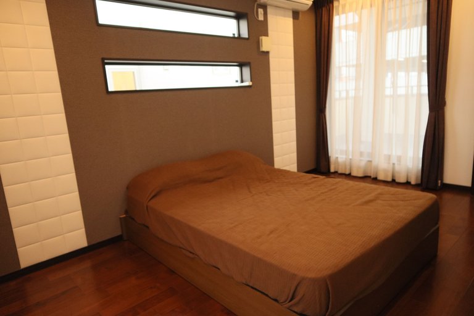
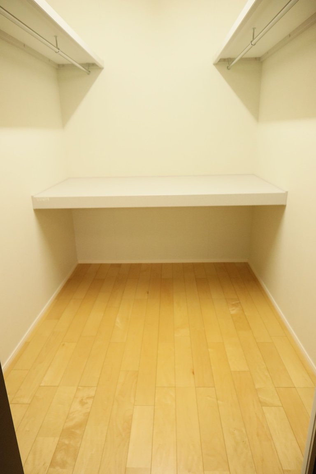
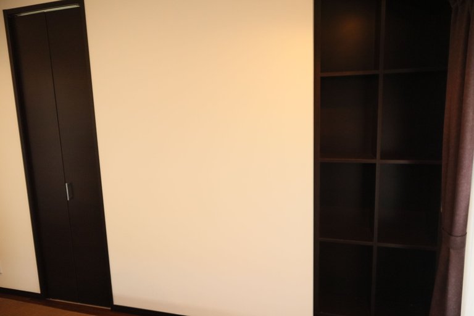
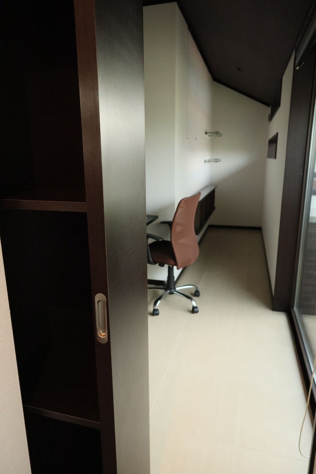
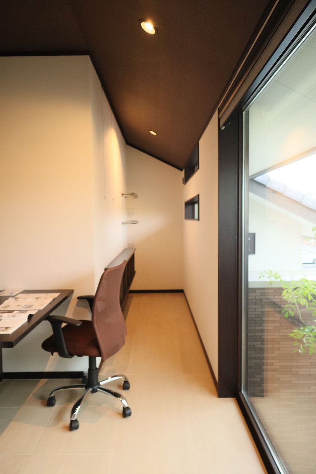
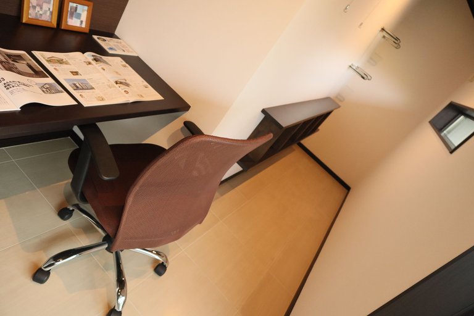
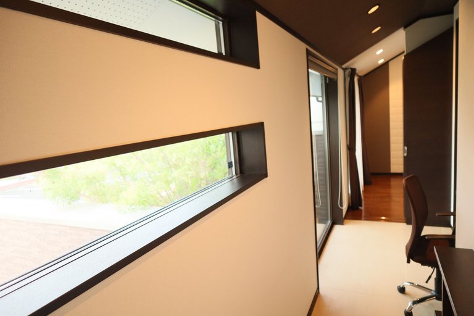
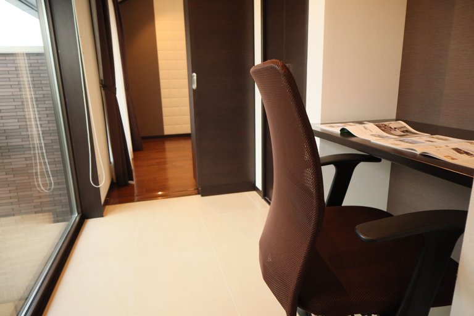
Well done @dmilliz! We're happy to inform you that this publication was specially curated and awarded SILVER MARK in Architecture Brew #39. Congratulations!
Subscribe to Architecture+Design, an OCD incubated community on the Hive blockchain.
Thanks a lot for the honor. I appreciate it. This is a well run community.
Stay as awesome as you are @dmilliz. Thank you for always supporting our beloved community.
Hey man, that Japanese home is truly an incredible piece of architecture! Clean lines, superior materials, warm colors, comfortable ambiance, and a minimalistic vibe. These are the best qualities I can use to describe my impressions of its interior spaces. That secret workspace was a pleasant surprise indeed, a cool design feature that would entice any interested buyer. I also find these horizontal slit windows as clever additions to the overall modern appeal of that model house.
If I was your real estate client right now, I'd surely ask "Where would I sign", and would immediately buy that property without hesitation. Hope you also get the chance to explore the other model homes in that neighborhood. You see, I'm a crazy fan of Japanese architecture so, thank you very much for this marvelous tour @dmilliz. Cheers!
Hey, glad you stopped by. Yes those slot windows look really neat and let in a lot light. I’ve never quite seen them like this before.
That secret room really surprised me, just when I thought it was a simple boring bedroom the staff slides the shelf and reveals the hidden workplace. That is indeed one of the major selling points.
Glad you liked the tour. It was fun taking the pics and talking with the staff. I am looking into properties and what's best for me, so it's a good reason to get out and explore what these companies have to offer and also get some unique content in the process. So it is a win win for us bro😉.
In time I hope to express myself more eloquently regarding real estate, architecture and design. I realize I have a lot to learn.
Blessings ✨
I agree, definitely a win-win strategy for us bro. Keep up the awesome content. More blessings. 😊
I've seen different things, but, I've never seen a store that sells ready-made houses. It was an interesting walk around the house and I felt at home). Instead of a winter garden, you can install aquariums in the Amano Takashi style, this will give the interior a lot of life. Have a great day!
Hahah, don’t worry I’m not obsessing over the houses, just taking a view and getting ideas. These are just to show what the companies can do, but some demo models you can actually buy as is and they move the entire hose to your land. Not sure how they do that.
The Japanese see opportunities to do something, and not the reasons why it cannot be done, and they succeed. This is an interesting option. I wonder how much land for construction costs in Japan, somewhere, on the periphery?
On the outskirts a half an acre would run you around $20,000-$30,000 I believe. I shal do some more research into that.
The rewards earned on this comment will go directly to the person sharing the post on Twitter as long as they are registered with @poshtoken. Sign up at https://hiveposh.com.
@tipu curate
Upvoted 👌 (Mana: 62/82) Liquid rewards.
I must say that I admire the Japanese housing interior because they are very neat and this one that you have shown us is also neat.
Thank you for sharing this amazing post on HIVE!
Your content got selected by our fellow curator @priyanarc & you just received a little thank you via an upvote from our non-profit curation initiative!
You will be featured in one of our recurring curation compilations and on our pinterest boards! Both are aiming to offer you a stage to widen your audience within and outside of the DIY scene of hive.
Join the official DIYHub community on HIVE and show us more of your amazing work and feel free to connect with us and other DIYers via our discord server: https://discord.gg/mY5uCfQ !
If you want to support our goal to motivate other DIY/art/music/homesteading/... creators just delegate to us and earn 100% of your curation rewards!
Stay creative & hive on!
wow, Top interior design, thanks for sharing.