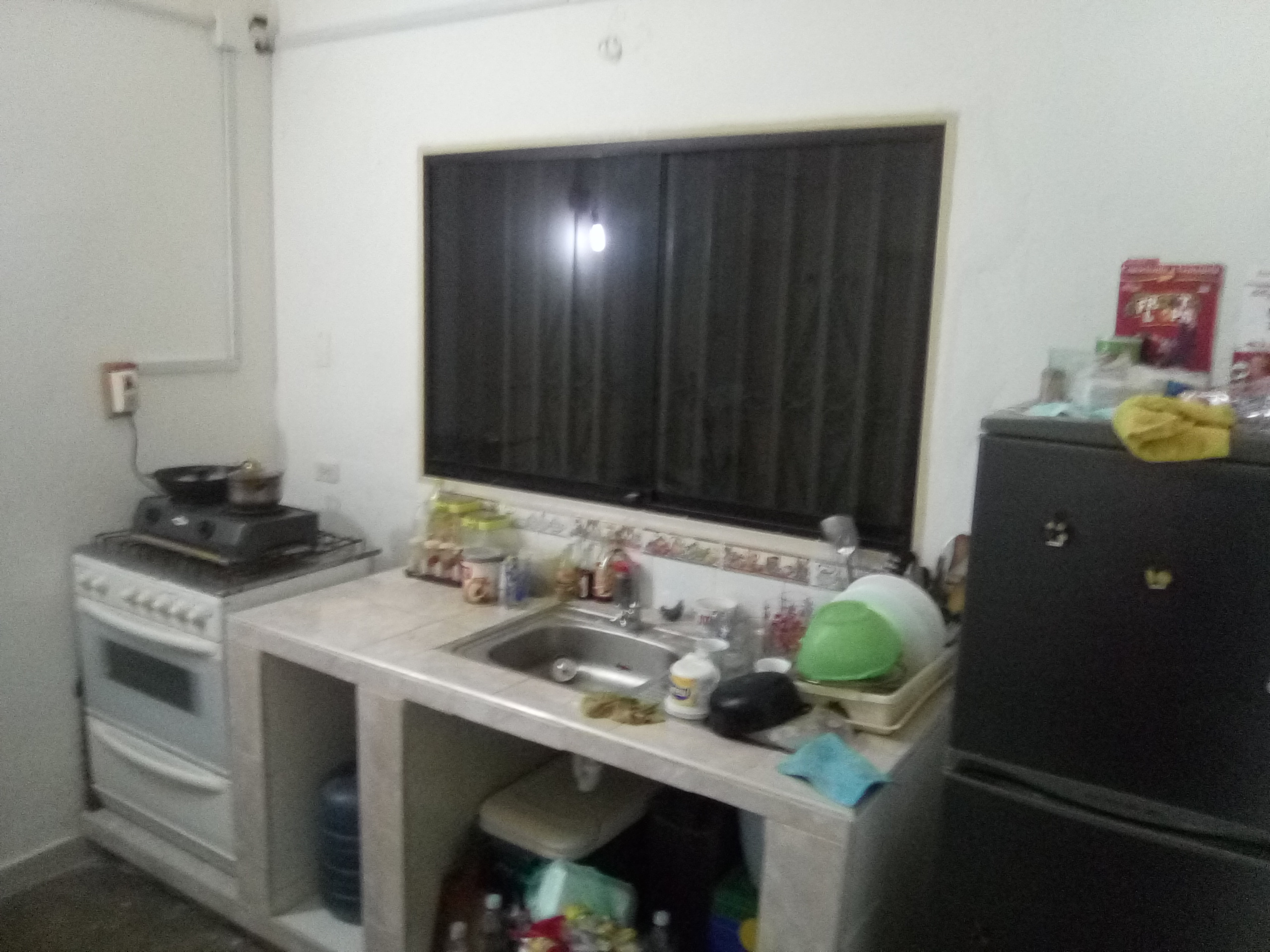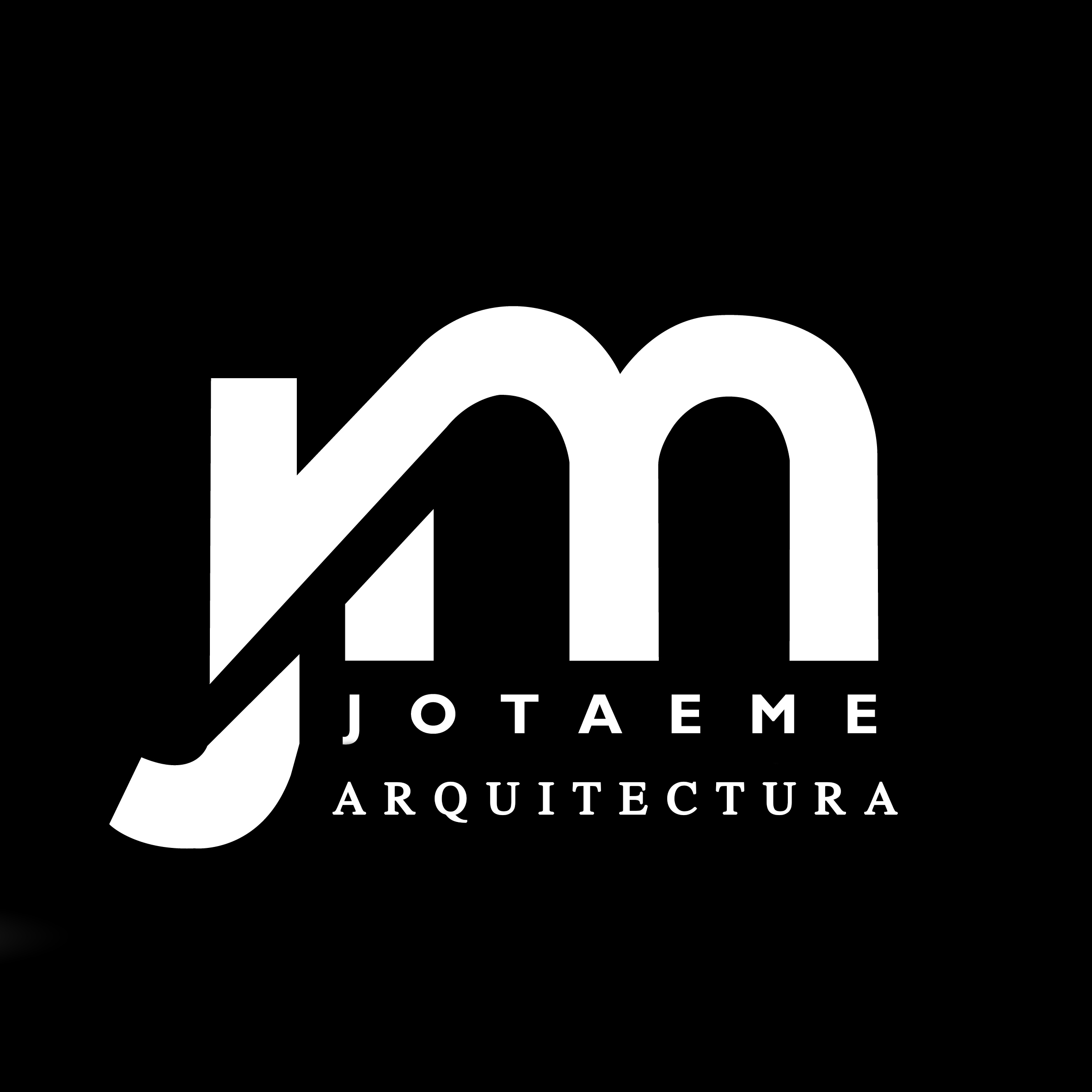Saludos a toda la comunidad, en mi segundo post en esta talentosa comunidad, quiero enseñarles y comentarles todo el tema generador de este nuevo diseño, antes del diseño de mi post anterior habia realizado esta propuesta de cocina para una remodelación que se iba a ejecutar en un espacio improvizado para habitar como vivienda unifamiliar.
Mientras, sigan viendo las siguientes fotos, los cuales son renderizados en que verán el proceso, el estado original del espacio y la propuesta de diseño. El diseño busco usar al máximo su limitado espacio, para ello se agrandó la cocina creando un mesón en U y reubicando el diseño con el circuito funcional, de esta manera se crea más espacio para almacenamiento y trabajo.
Como vista de primer plano de la cocina nos encontramos con el desayunador iluminado con luz Led azul, el acceso directo de la cocina nos encontramos con el refrigerador de manera de no genera obstáculo alguno para este (para mayor efectividad al sólo necesitar algo de la nevera), al lado del refrigerador se encuentra el fregadero el cual en la parte superior se extiende la pieza de madera horizontal para instalar una iluminación necesaria para esta área de trabajo, del lado izquierdo ubicamos la cocina con una campana para canalizar el vapor y está enganchada al mobiliario superior que funciona como gaveteros de almacenamiento.
El techo de esta área es doble altura, con unos 7m aprox. por lo tanto mediante barras verticales, bajamos los cables para generar una iluminación con una altura más baja y sea mas funcional para el espacio de una manera estética.
Se conservan las paredes laterales del mismo color blanco, pero la pared de fondo generamos un remate visual del espacio constrastanto el material y el color creando textura, usando un revestimiento de una piel muy delgada que imita de manera artificial la vegetación, también se podría emplear un linóleo con esta textura ( es un material sostenible), de esta manera traemos el exterior de la naturaleza al interior sin generar los problemas de humedad y mantenimiento que podría tener una pared verd (en tal caso una pared verde seria muy inapropiada en una cocina, tener en cuenta el tema de la higiene). Tambien es de añadir en la ventana existente, una persiana que limite la visibilidad hacia el otro área que es un patio techado de acceso para la vivienda vecina.

Greetings to the entire community, in my second post in this talented community, I want to show you and comment on the whole generating theme of this new design, before the design of my previous post I had made this kitchen proposal for a remodeling that was going to be executed in an improvised space to live as a single-family home.
Meanwhile, keep looking at the following photos, which are rendered in which you will see the process, the original state of the space and the design proposal. The design sought to make the most of its limited space, for this the kitchen was enlarged by creating a U-shaped counter and relocating the design with the functional circuit, thus creating more space for storage and work.
As a close-up view of the kitchen we find the breakfast area illuminated with blue Led light, the direct access from the kitchen we find the refrigerator so that it does not generate any obstacle for it (for greater effectiveness by only needing something of the refrigerator), next to the refrigerator is the sink which in the upper part extends the horizontal piece of wood to install the necessary lighting for this work area, on the left side we locate the kitchen with a hood to channel the steam and it is hooked to the upper furniture that works as storage dioters.
The ceiling in this area is double height, with about 7m approx. Therefore, by means of vertical bars, we lower the cables to generate a lighting with a lower height and is more functional for the space in an aesthetic way.
The side walls of the same white color are preserved, but the back wall generates a visual finish of the space, contrasting the material and the color creating texture, using a very thin skin covering that artificially imitates the vegetation, too A linoleum with this texture could be used (it is a sustainable material), in this way we bring the exterior of nature inside without generating the humidity and maintenance problems that a green wall could have (in which case a green wall would be very inappropriate in a kitchen, take into account the issue of hygiene). It is also to be added to the existing window, a blind that limits visibility to the other area, which is a covered access patio for the neighboring house.

ACTUAL / CURRENT

PROPUESTA DE DISEÑO DE COCINA / # KITCHEN DESIGN PROPOSAL






Si llegaron hasta aquí, no olviden dejar su crítica, comentario, lo que sea que quieran opinar sobre mi post. Saludos y gracias!
If you got this far, don't forget to leave your criticism, comment, whatever you want to comment on my post. Greetings and thanks!

I particularly liked how you handled the high ceiling, its unique style and the warmth it gave with your selection of materials. Well done!
Thank you very much, and without a doubt we must also take into account the sensory impact of architecture, it is essential for the people who will use the space
Excellent visual presentation for a kitchen proposal! We are amazed by the detailed renderings you’ve shown in your step-by-step process. Can you give us an idea how much would a kitchen project like this one cost in your region?
Thanks a lot! You mean the price of the design or construction?
Yes, we mean the total project cost (design and construction). Just a ballpark figure would do. Thank you!
Felicidades, tomaste una muy buena decisión al diseñar la cocina en forma de U. 👍👍
Muchas gracias, y sí, fue la solución para rendir más el espacio
Awesome computer renderings @feiderman! Thank you for showing us around the design thinking process of your kitchen proposal! May I know what application or software you used in generating these wonderful images?
I'm glad you like them!
The only programs I used were the modeling in Sketchup, the rendering in Vray and then with the render files, I did an image editing to improve some details in Photoshop
Wow, thank you! These are indeed excellent rendering tools to produce your desired outputs!
Congratulations @feiderman! You have completed the following achievement on the Hive blockchain and have been rewarded with new badge(s) :
You can view your badges on your board and compare yourself to others in the Ranking
If you no longer want to receive notifications, reply to this comment with the word
STOPThanks you!
De nada @feiderman
Apóyenos también y vote por nuestro testigo.
Recibirá una insignia adicional y un voto más fuerte de nuestra parte cuando le notifiquemos.