Happy day to all my friends of this great community.
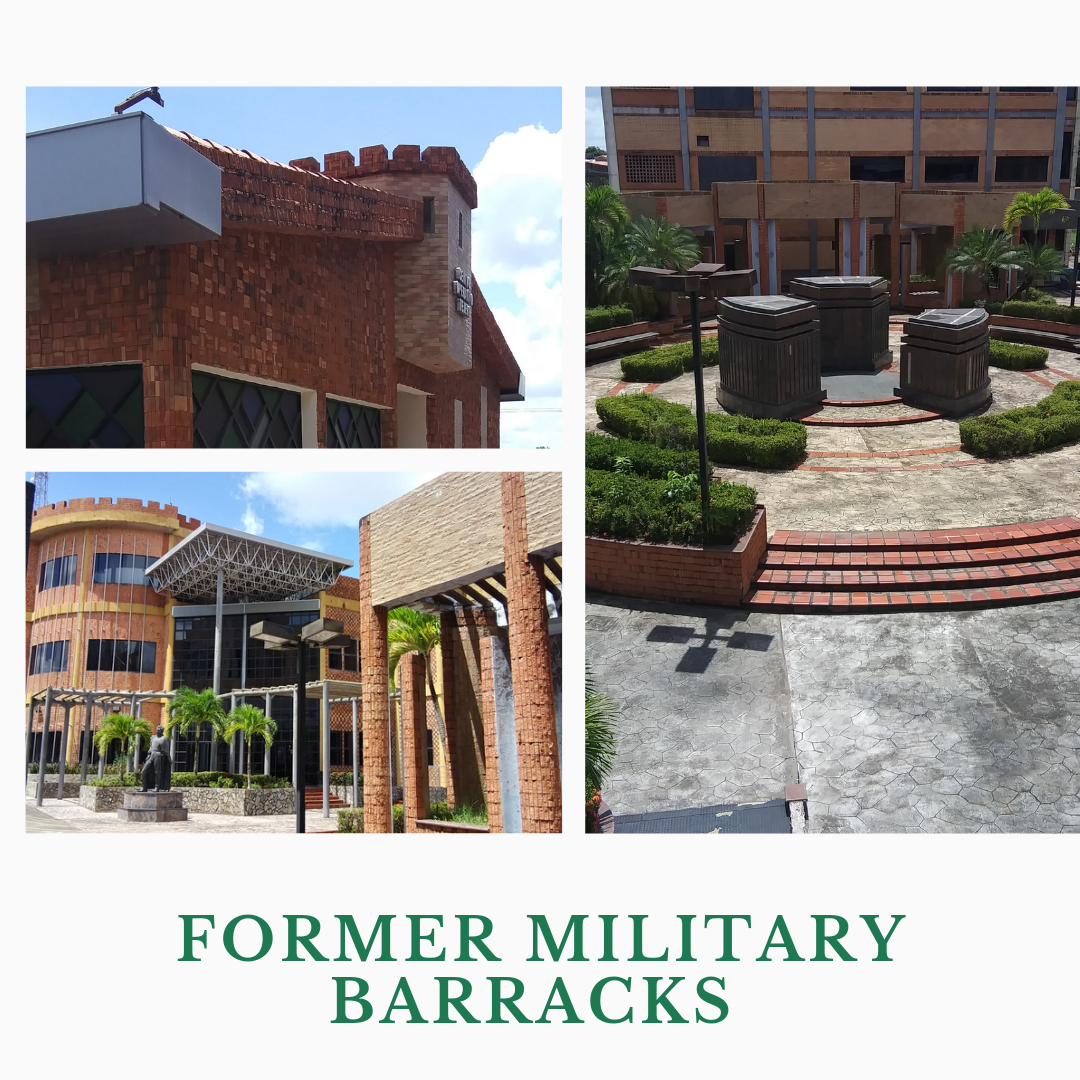
I feel very encouraged with this publication to participate in this great challenge, organized by OCD, in order to motivate and encourage communities.

The old military barracks of Maturin is located in the central area of the city, on Bolivar Avenue between 8th Street and the extension of 10th Street. It is currently the headquarters of the Bolivarian University of Venezuela.
But its architecture and design were created to house a military army.
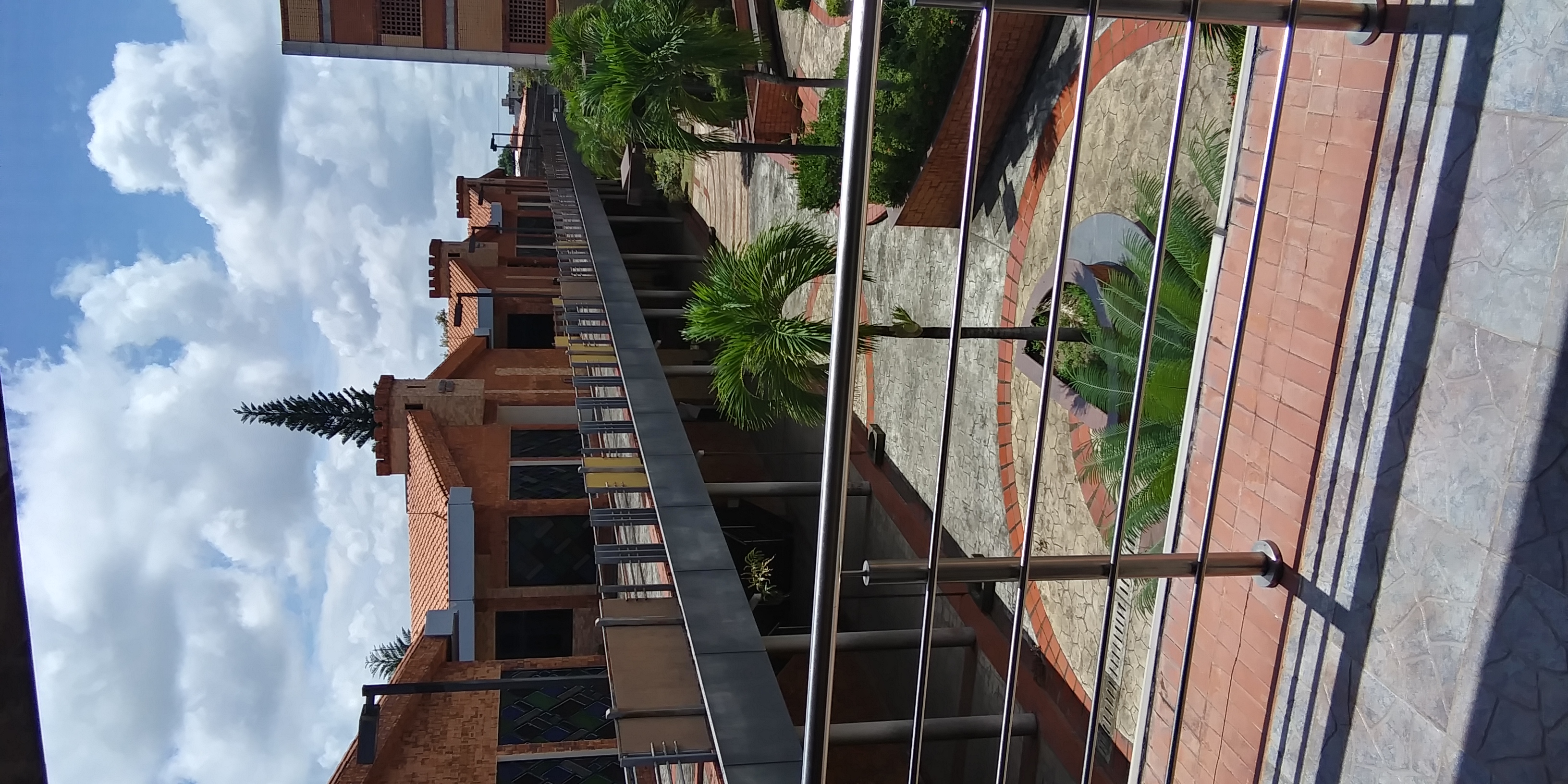
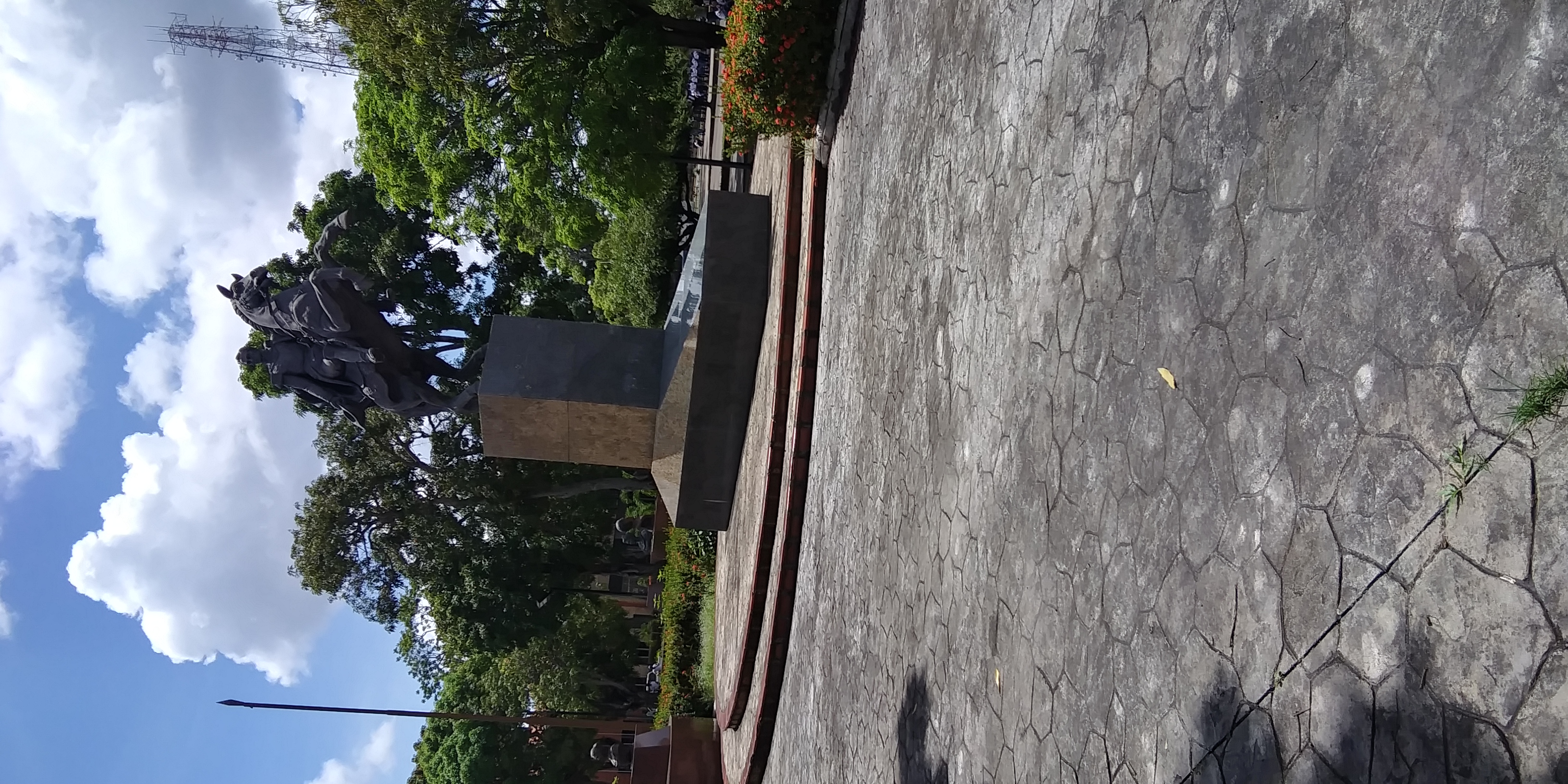
History
It belonged to the brigade of hunters number 14 of Maturin, around the year 1938, the army asked the municipality for 100 meters of land to build temporary housing for their troops and was granted a lot of land, for the year 1940 was inaugurated the Military Barracks of Maturin, which later became known as the Jose Gregorio Monagas barracks, in honor of the procer of Maturin. Some Infantry Divisions and the Brigade of Hunters G/J José Antonio Páez were operating there.
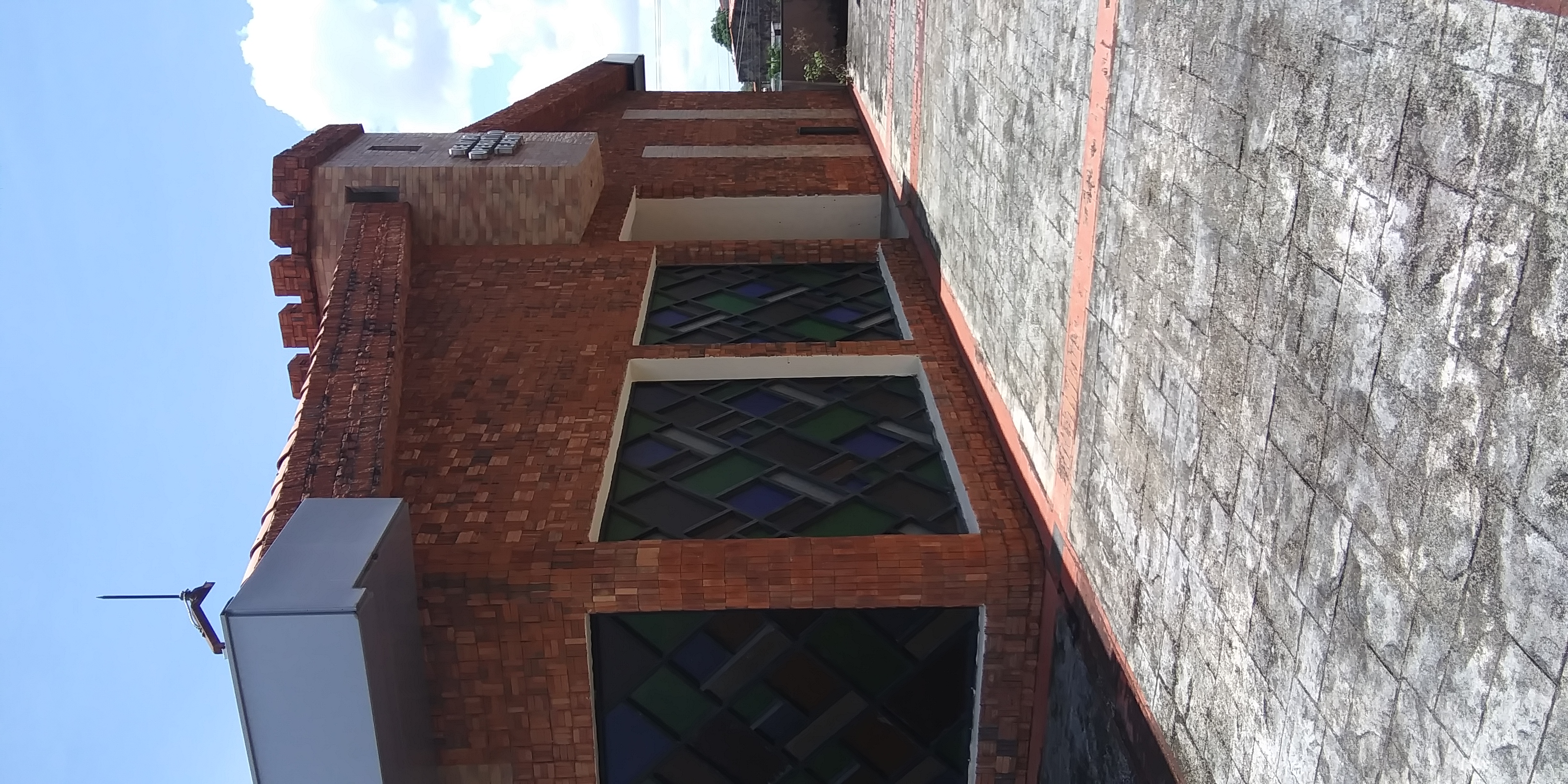
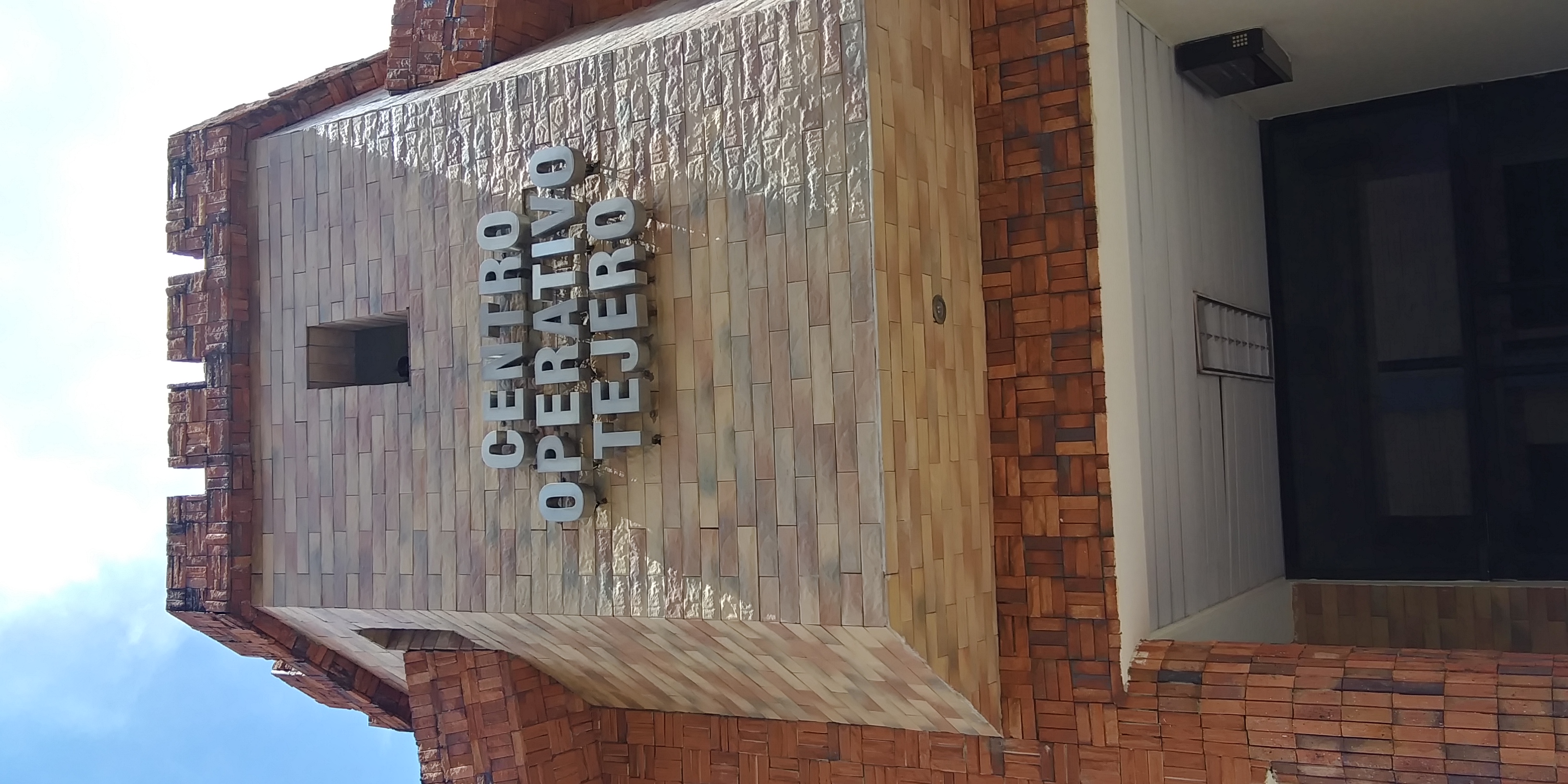
The municipal lands were used to give structure and organization to the city with the construction of an emblematic building that
would house the army.
Design and Reform
This building was created with the typology of the military barracks with a high and solid walled perimeter with sentry boxes.
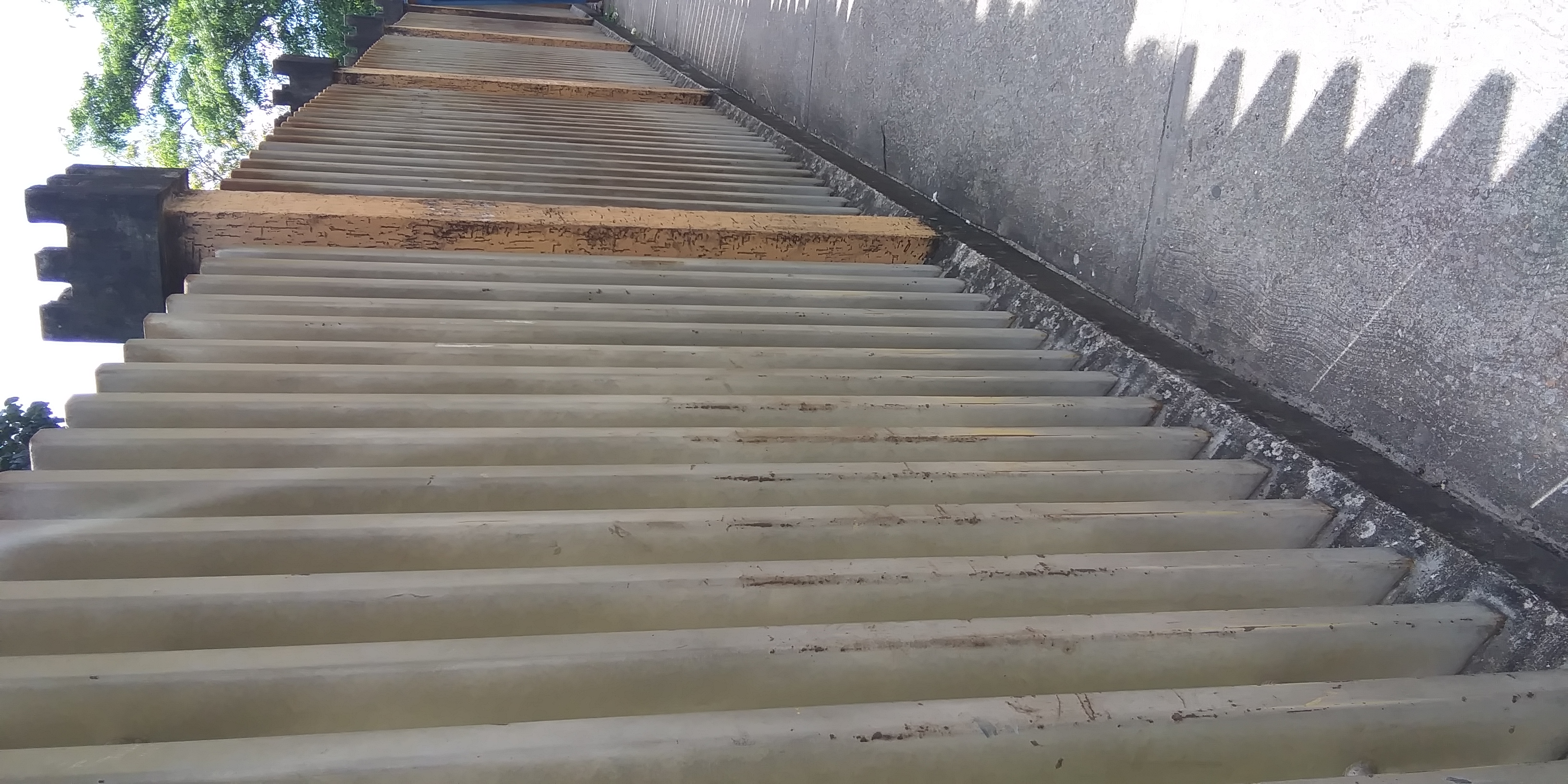
Upon entering the facilities, the first thing you notice is a watchtower, whose main function was to have a person in charge of warning of the enemy's proximity and defending its position.
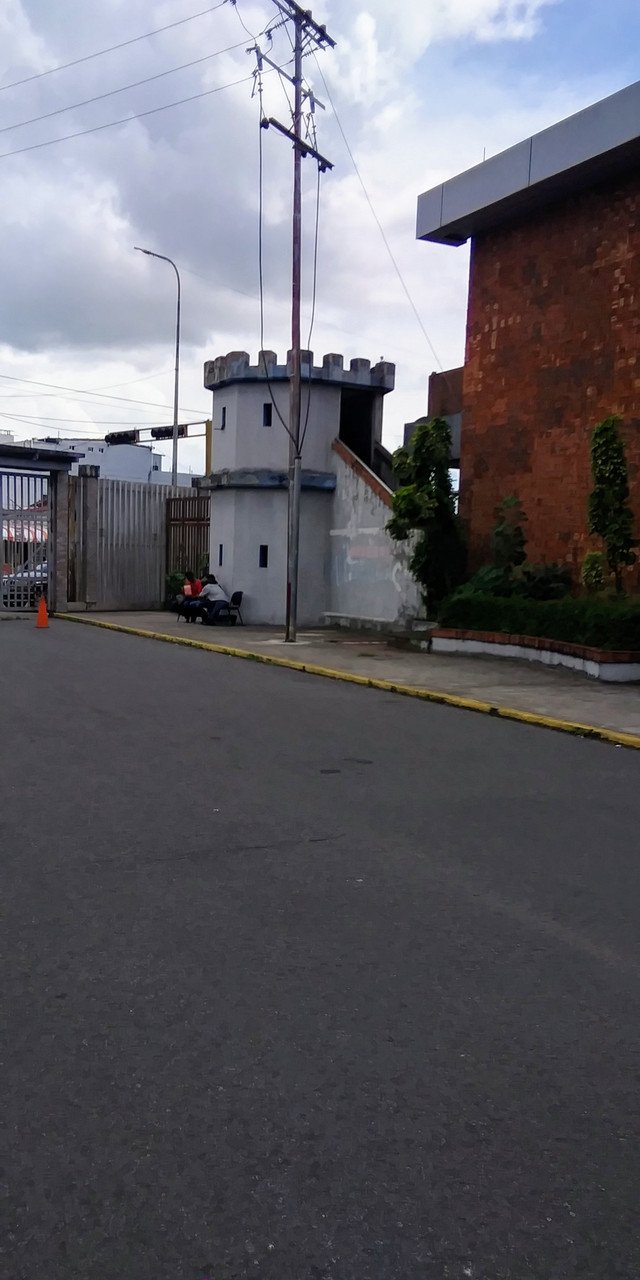
The barracks represented the house of shelter and study of the man who was trained to protect society. As a barracks it gives the image of protection of the territory with extremely high constructions to seem impenetrable.
It is conformed by a courtyard of honor, most Venezuelan military barracks are centered from the interior to the exterior where all the spaces are structured around a courtyard.

Its main scheme is centered on the use of the courtyard and is delimited by terraces and buildings where the plants are rectangular.
The barracks in Venezuela are very similar to each other, they are generally two-story, with an internal courtyard, very simple facades and walls around them.
For the construction of this barracks the predominant materials were bricks and stones around it, the walls that delimit it are thick and heavy.
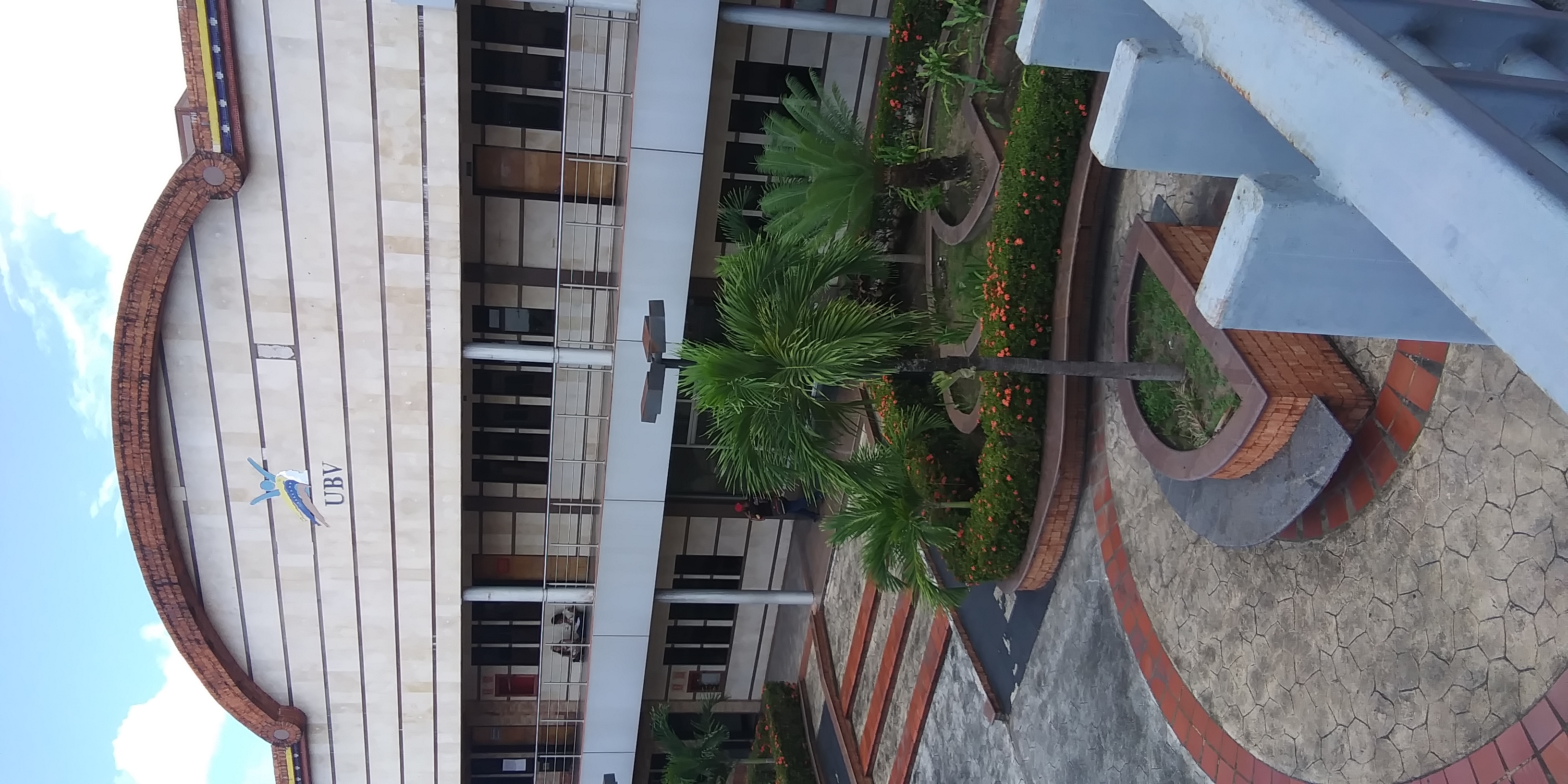
This building has large parking lots, previously had dormitories that have been renovated to become classrooms, has comfortable green areas, where there are a number of modern churuatas, has sports court and administrative offices.
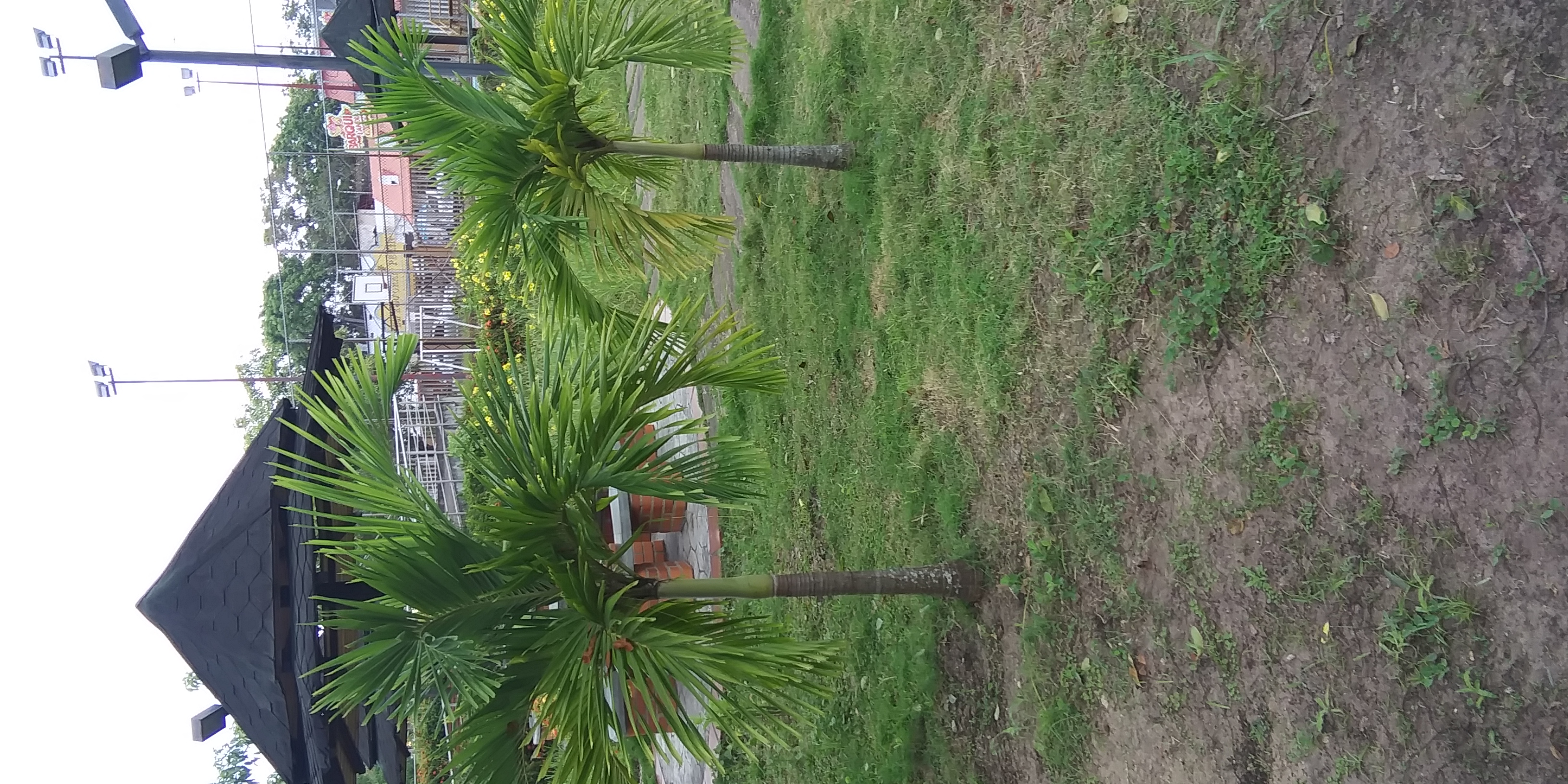
It also has several added constructions, such as a 2-story library, with an avant-garde design but adapted to the environment.

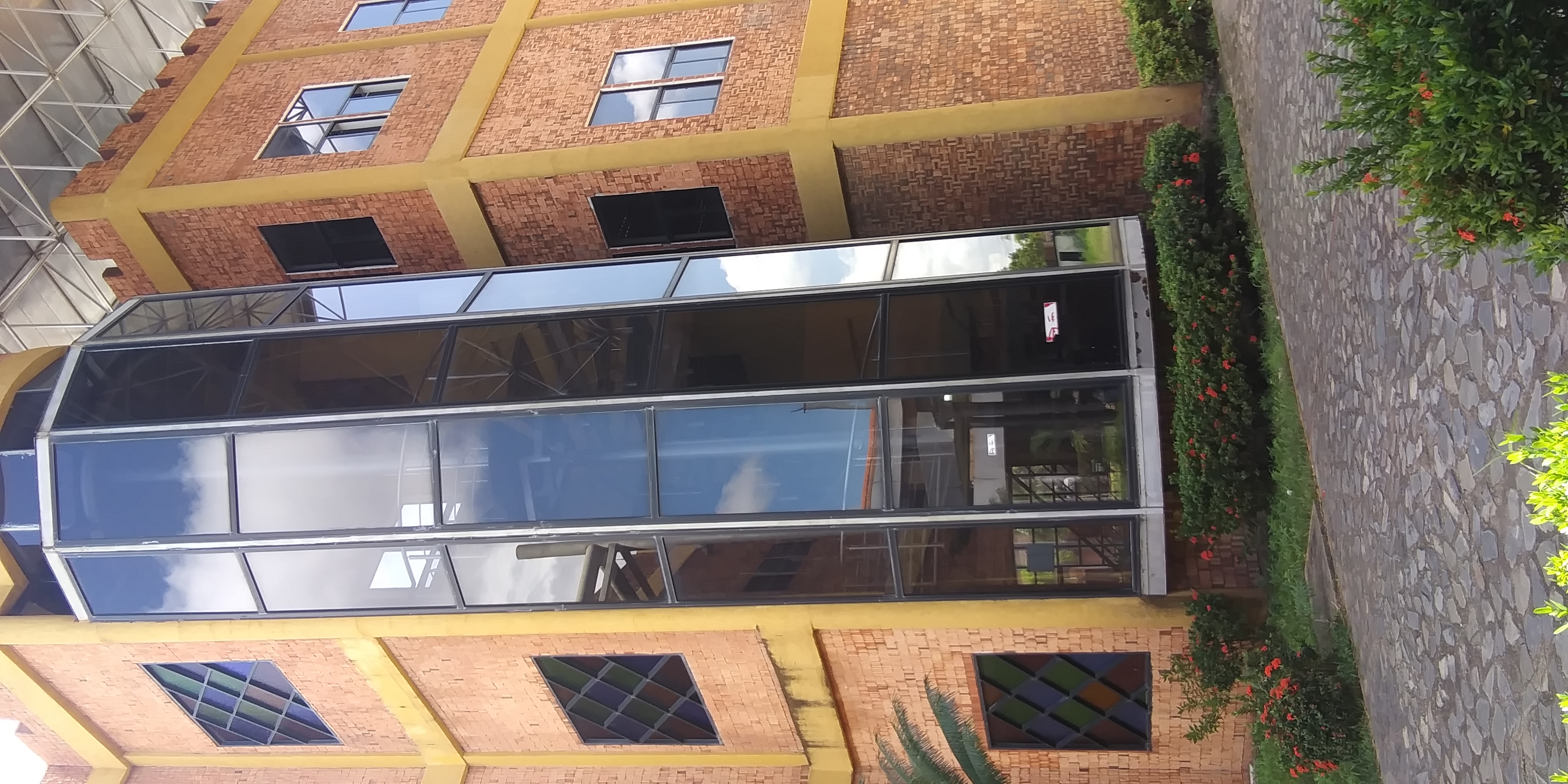
It is impossible to pass through the central area of Maturin and not observe this building of great architectural and urbanistic relevance, since it covers an entire city block, which formerly served military functions and today by decision of the government provides a student service.


Thank you for taking the time to read my publication.
All photos are my own
Banner made with Canva
Translation made with Deep.translator

Hello @giapel86. For your contest entry to be considered for selection, kindly follow the Architecture+Design Community rules (shown on the right side of the web page), specifically the minimum number of words required for our content. Thank you.
Hello good day, thank you very much for the correction, I have already made the necessary modifications, I hope to qualify thank you very much.
Congratulations @giapel86! You have completed the following achievement on the Hive blockchain and have been rewarded with new badge(s) :
Your next target is to reach 3250 upvotes.
You can view your badges on your board and compare yourself to others in the Ranking
If you no longer want to receive notifications, reply to this comment with the word
STOPHello @giapel86. A friendly welcome to the Architecture+Design Community. Like a human being, architecture can surely evolve and produce new life. And this is clearly evident in the transformation of the former military barracks of Maturin into a distinguished educational institution, It's certainly fortunate for that old building to survive the ravages of time and be reinvented with a fresh purpose. Sometimes, heritage landmarks are rejuvenated this way.
Thank you for participating in the OCD Community Boost Contest for Architecture+Design. Kindly share your post link on the original OCD contest announcement post. Great content!
Hi, @storiesoferne, I hope you are having a great day! I am thrilled by the warm welcome to this wonderful community! Where we can highlight the works executed by man and come to understand the reason for its construction and design, I hope to give my bit in this great community! Greetings
@storiesoferne Certainly the military barracks of Maturin has managed to survive the passage of time, and it was created with that purpose, to be resistant, and has fulfilled its objective to fullness since its main reason was to shelter the man who was prepared in the educational and physical environment to defend the nation and today more than ever with the approach of providing education to the community continues to persist in its mission .
Yes, very well said @giapel86. Thank you for your feedback. Happy weekend!
I think it is a beautiful place. I particularly love the constructions made with bricks or flagstones. They give warmth to the house. The pictures are amazing. Beautiful work. Congrats!
Hello @purrix, thank you very much for reading my article, I'm glad you liked it, I also love the brick buildings, I think that over time they are still looking current and modern too. Taking the photos was a challenge because I wanted to focus on showing what was really a military barracks, without reatarle importance to the modernity of the reform to adapt to what represents its services today as a university. Thanks for your comments.