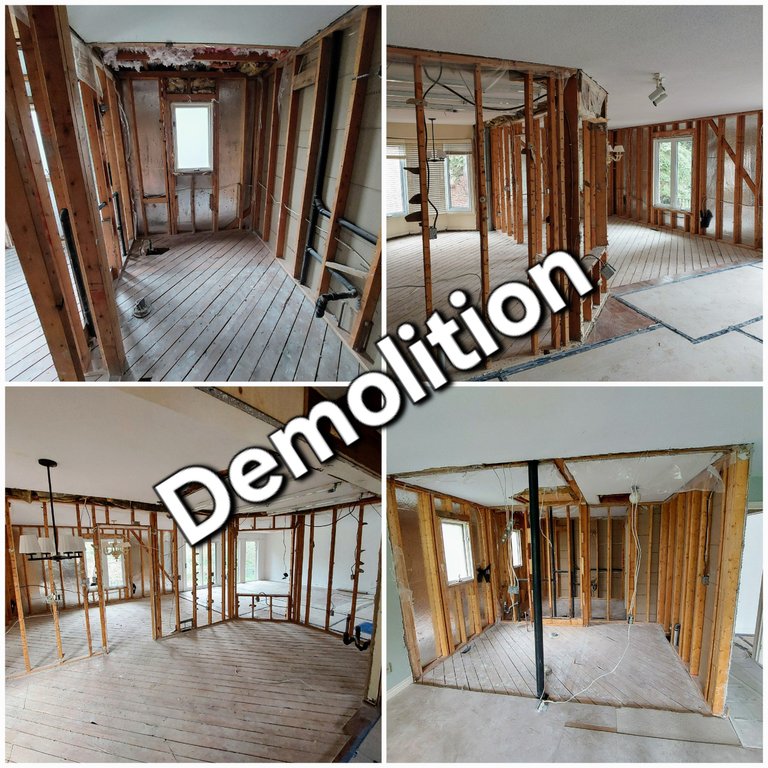
Demo for our home renovation has officially started. We spent quite a bit of time preparing our house in the days leading up to it, clearing out the rooms, packing our clothes to move out and putting away all of our stuff.
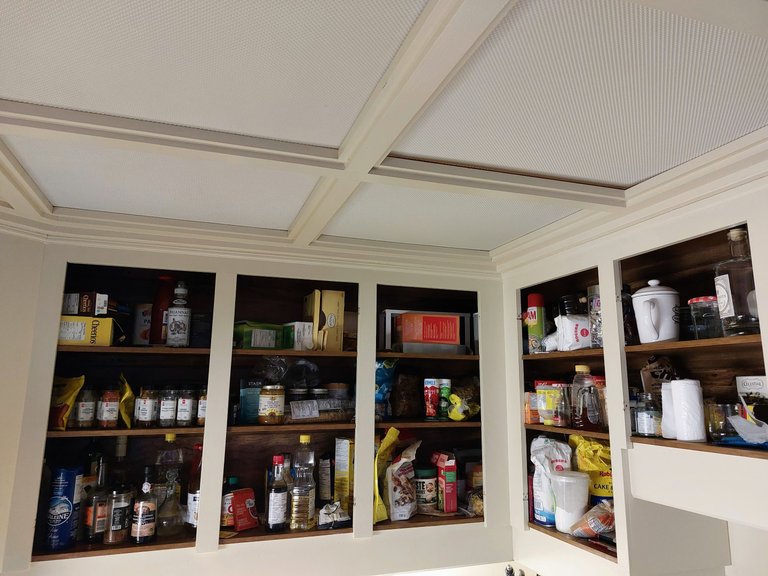
I took the doors off our existing cupboards one day, hoping that I'd be able to save the cabinets for our laundry room but I couldn't get them off the walls without destroying them.
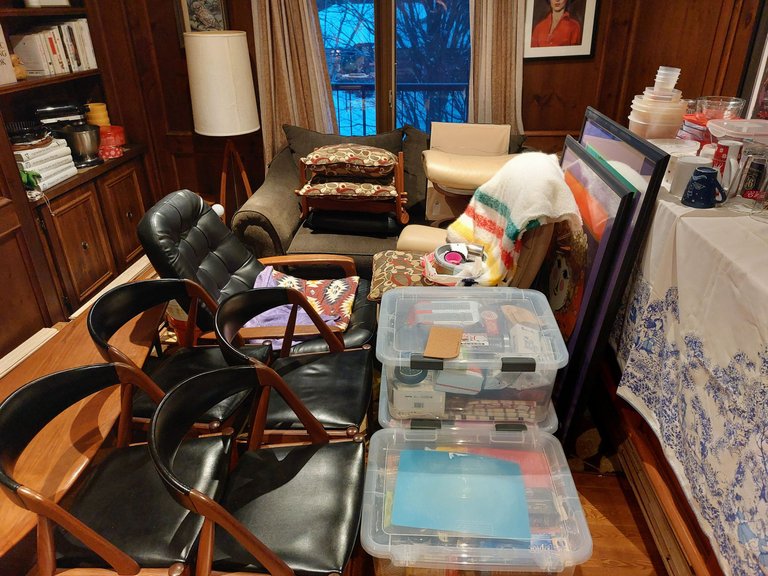
I didn't spend a whole lot of time on it due to constraints and maybe if I had a little longer to figure it out I would have got them off the walls in one piece. Unfortunately it just wasn't in the cards this time around.
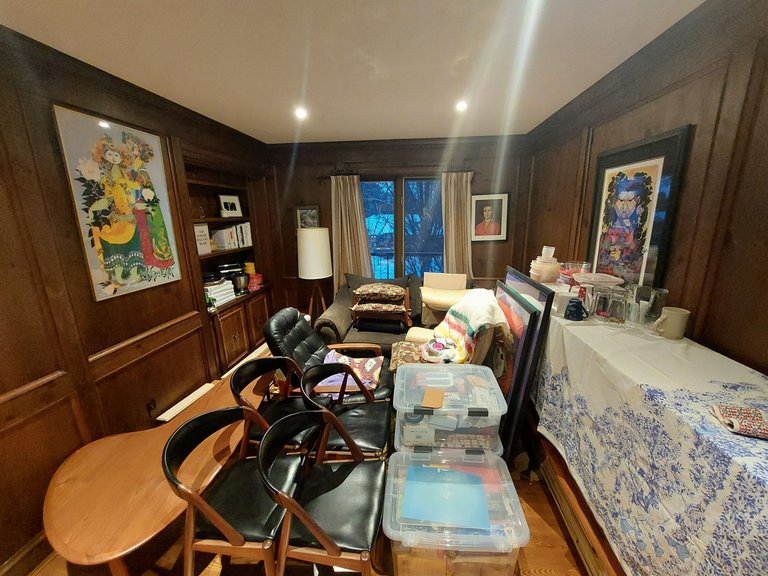
We filled up our library office with all of our stuff and then shut the doors to protect everything.
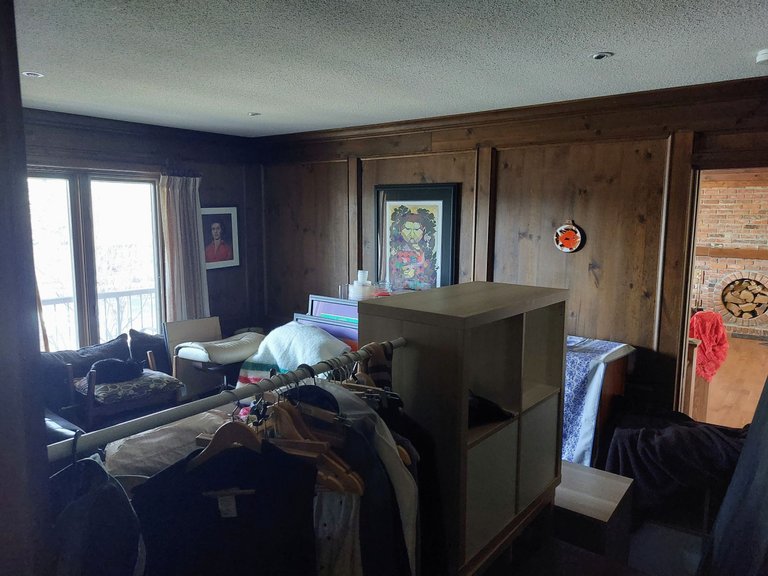
We had multiple rooms to empty including our kitchen, dining room, living room and bedroom, but luckily we found a place out of the way for most of it. If you like to search for things in photos maybe you want to try and spot my cat in the picture above?
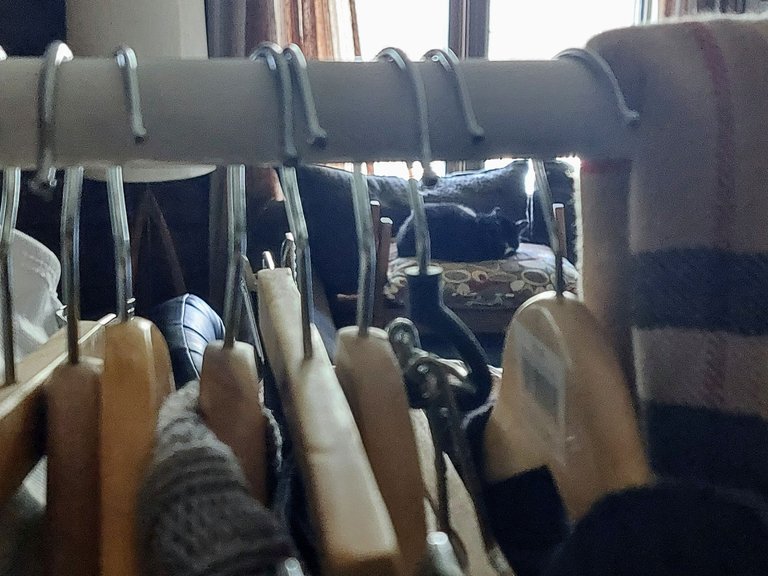
She decided to go sleep in that room the day we filled it and it was a bit of a challenge getting her out when it was time to bring her to my parents house.
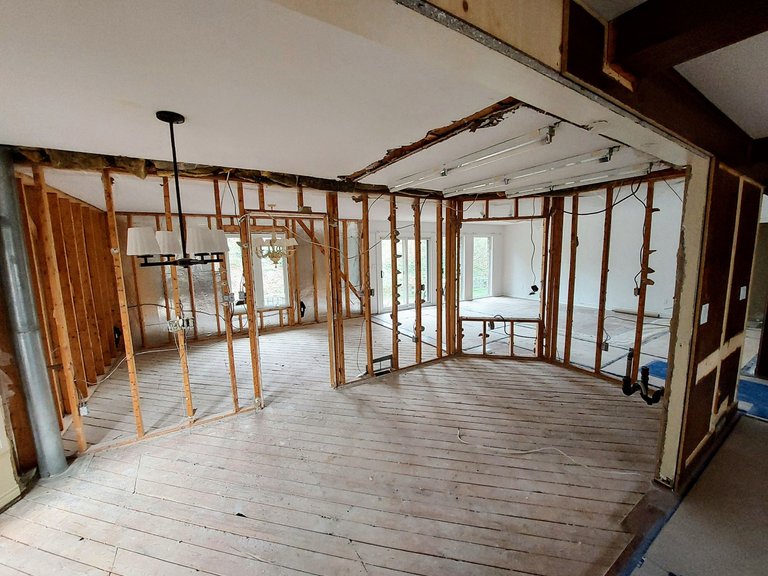
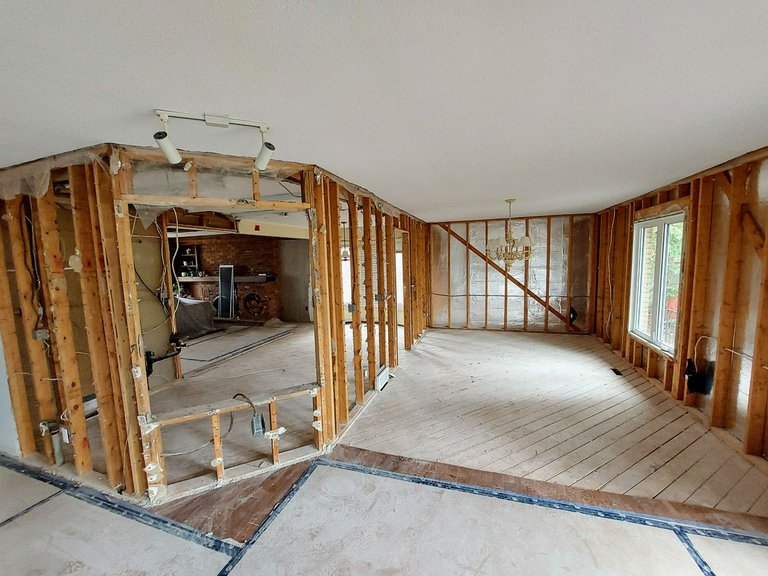
As you can see for the demolition in the new kitchen area they removed all of the drywall down to the studs and the insulation on the outer walls.
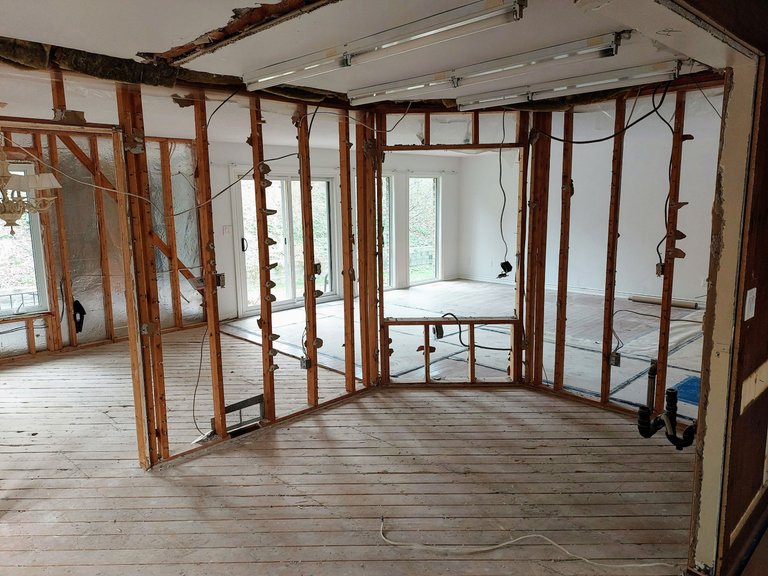
The floors were also removed, partially by me and partially by them.
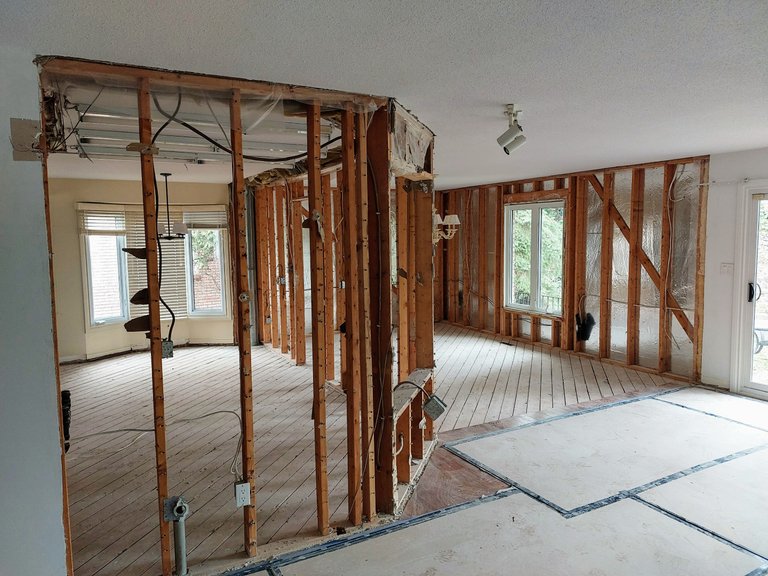
There wasn't anything to be done in the new dining room space at this point but they put down paper and boards to protect the existing flooring for when the workers are there doing their thing. In this space they will eventually be scraping the ceiling to remove the stucco.
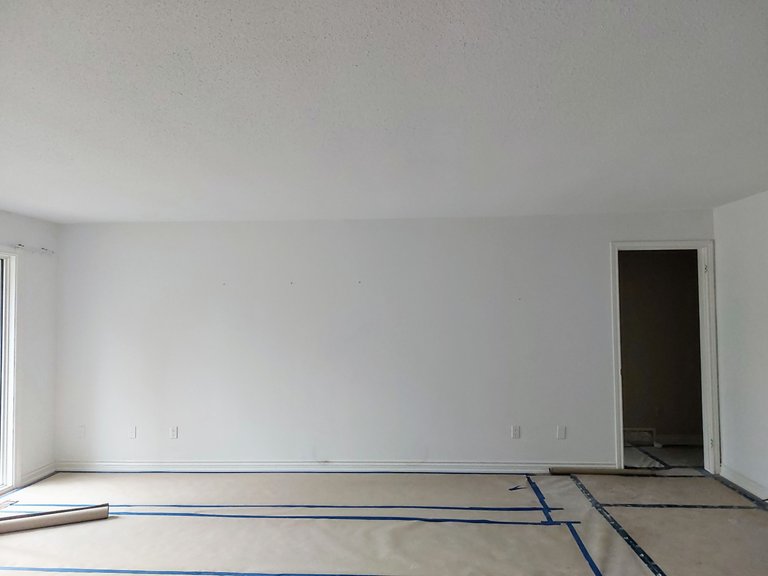
The same removal of the drywall and insulation was done in both bathrooms, similar to the kitchen space.
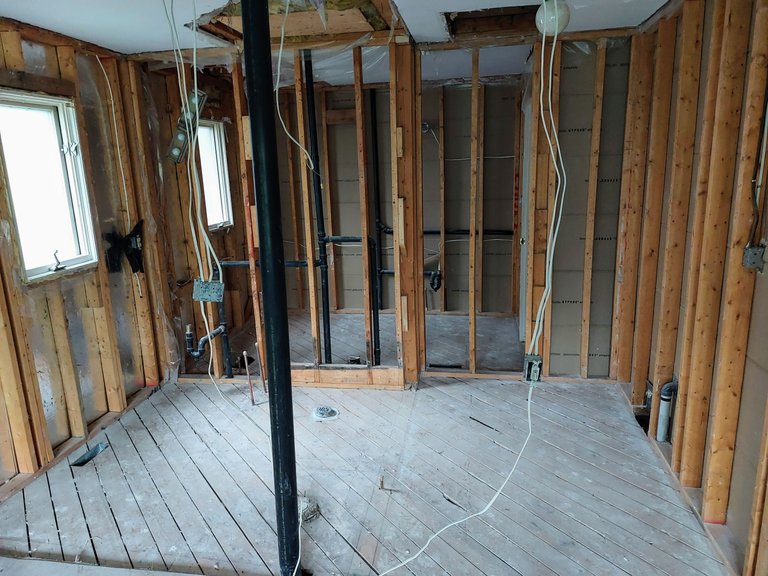
In the ensuite bathroom the wall that used to separate the bathroom and the walk in closet was removed in order to expand the space. We also decided to expand the bathroom approximately 38cm into our bedroom to accommodate the new bathroom layout and make it more functional. I've mentioned this in previous posts, but now I have visuals to go with it.
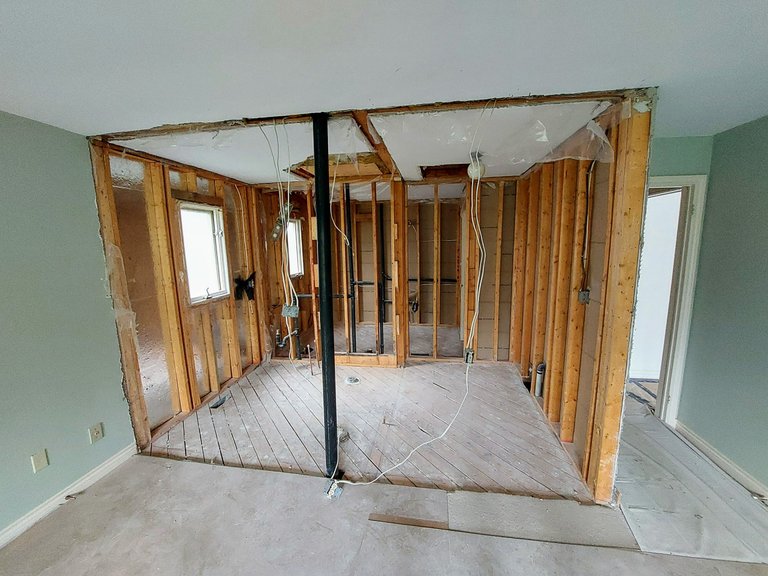
It's funny how much smaller the rooms appear without anything in them and with the walls removed.
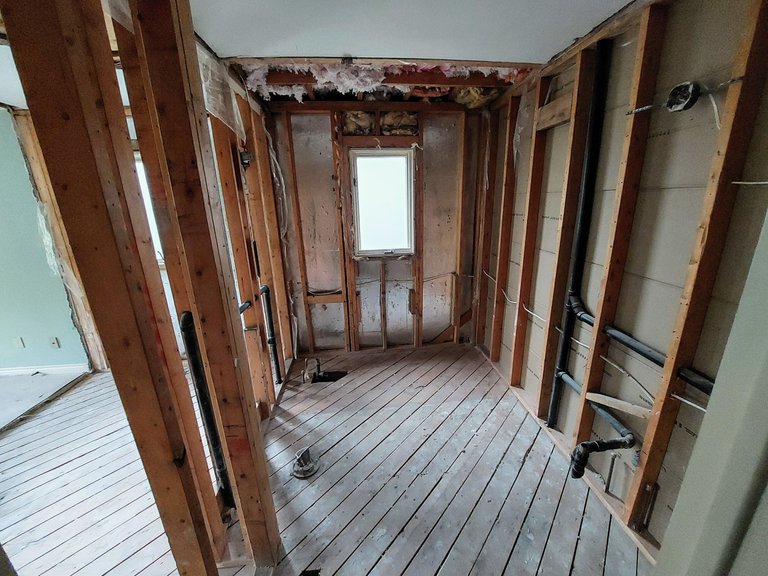
When we first saw it we were like "how did we fit a tub in here before!?!"
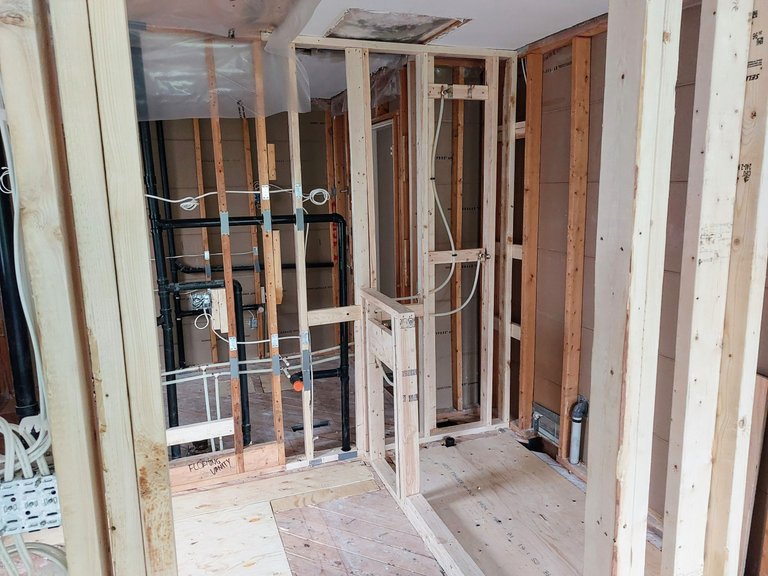
They have also started some of the additional framing which I'll show you now, starting with the knee high shower wall in the ensuite bathroom and the extention into the bedroom.
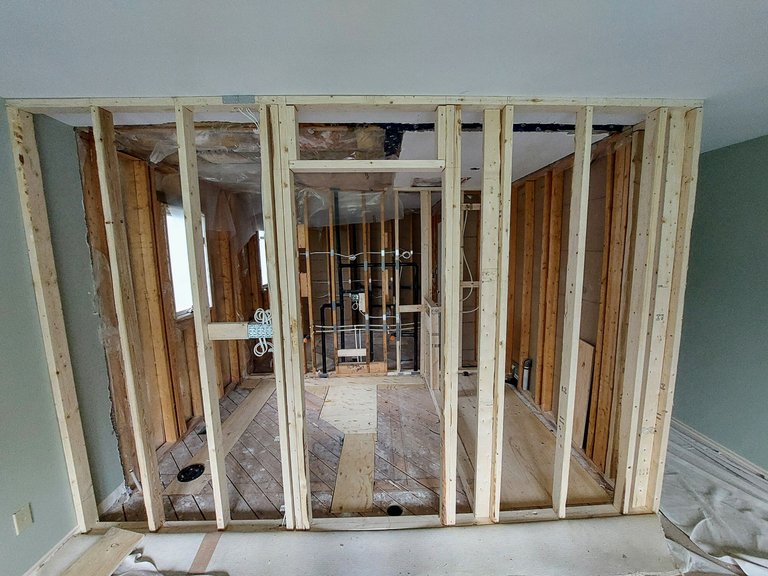
They have also done the majority of the electrical and plumbing rough in. The photos of that are especially boring so I won't show too much of that. My wife coordinated all of the new switch layouts with the electrician one day.
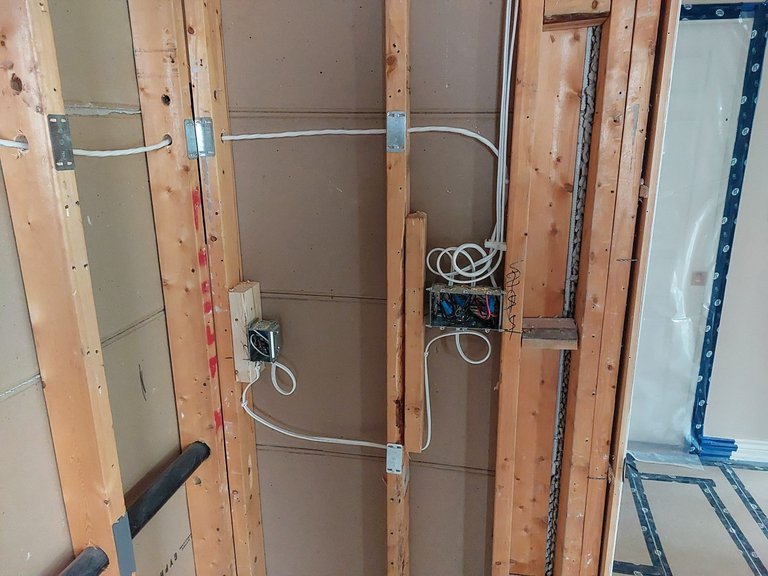
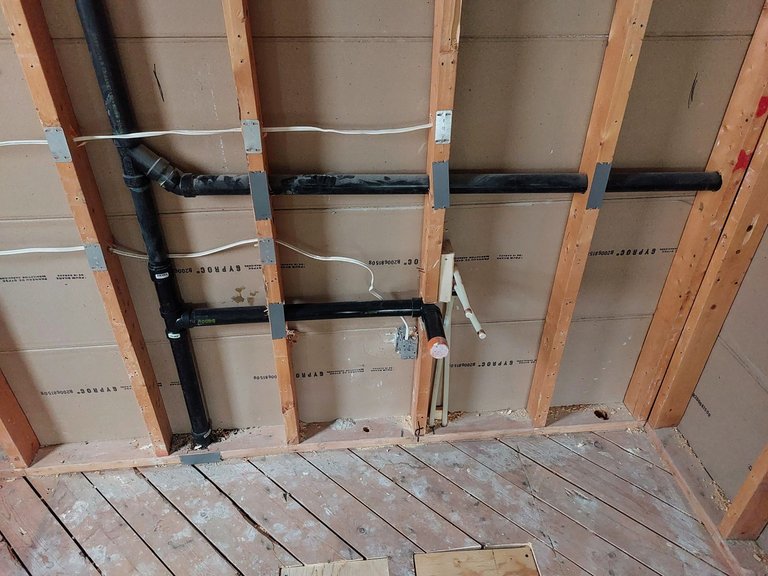
The next photo below is of the kitchen window. The existing one has been removed and the new one has been re-framed to fit above the lower kitchen cabinets.
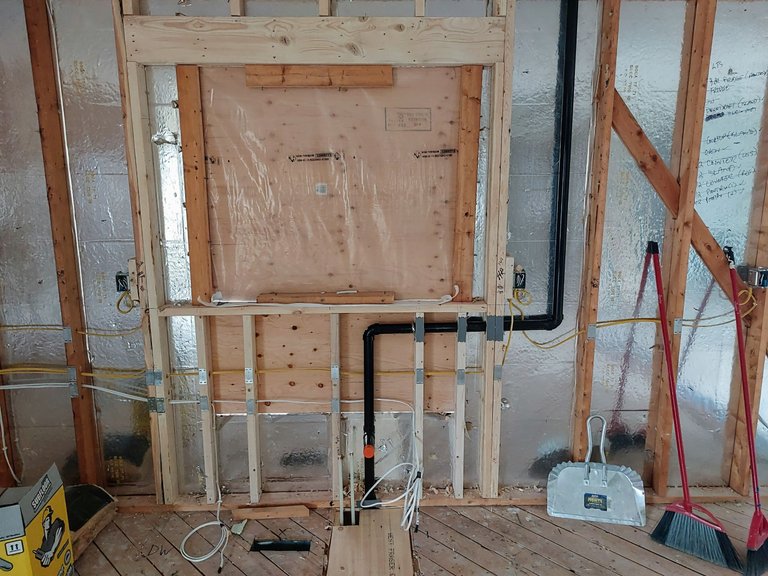
The new window will be approximately 2 feet wider on the horizontal plain. It's as if we took the existing 3x5 foot window and rotated it 90 degrees to be 5x3 feet, if that makes sense?
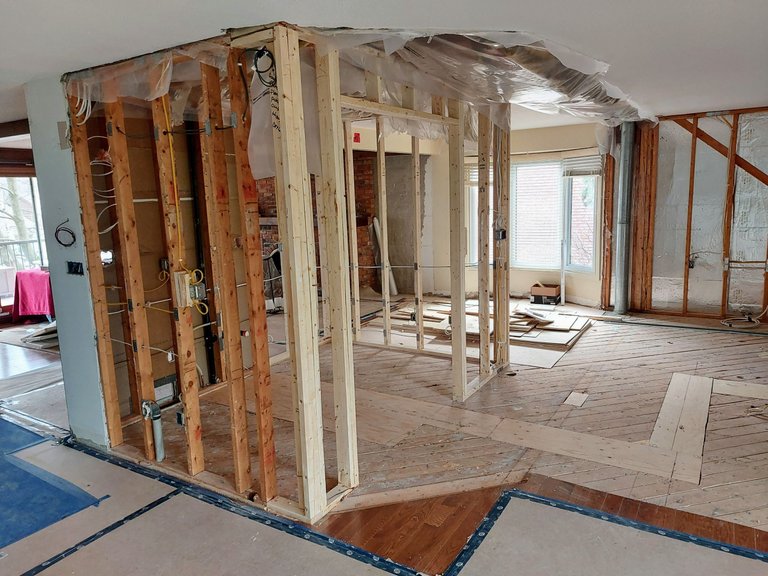
Lastly is a photo of the framing for the pantry. They left a portion of it unframed, I'm guessing to allow for easier installation of the cabinets inside when that time comes. Eventually it will be closed in and have a pocket door for the entrance.
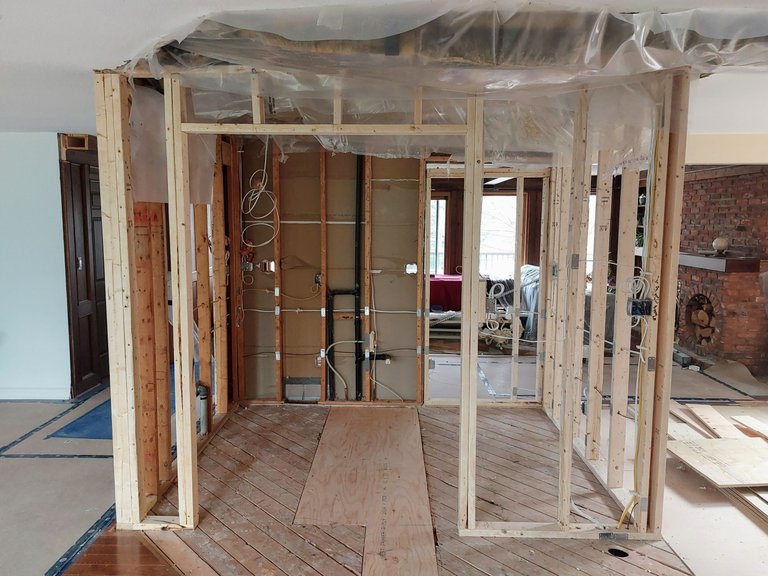
So that is everything that has been completed up to this point, so you are all caught up on the project. Overall the renovation is supposed to take 14 weeks if everything goes to plan. We have currently completed week number two now, so there are 12 more weeks to go! I'll continue to keep you posted on how things progress.
Now I see why you had to relocate temporarily. Man, what a massive job, but it will be fantastic in the end.
Yes, I saw the cat. I guess she was thinking WTF?... but decided she'd stay where she could identify familiar items.
I like a renovation when there's a good plan, like what I see here.
Totally!
That thought came to me when I returned from Jamaica. The entire boat is pretty much smaller than the bedroom I stayed in, yet I have a complete 'house' on the boat (albeit small). I like to see the narrowboat shells and it's amazing how they design them and fit everything in:)
Yeah there was no getting around it, mainly bc of the pets and actually, the water has been shut off for quite some time now so no showers or toilets inside lol.
Yeah that must have been quite the contrast between the two locations.
Yeah that would be neat to see a boat shell. That would be a huge transformation.
Oh, dear! Nothing worse than waking up in the middle of the night and your comforts are not there.
Outdoors... in the cold, no fun!😏
There is a Porta potty outside 😆
haha! So, partially off-grid living 😆
Yes exactly - if we were living there which we aren't, so fully on grid living at the moment
Yeah, you seem to be pretty comfortable and content at your temporary lodge.
I know what you mean, how a house looks so small when it's empty, that's how I felt when I saw my house being built, I thought how on earth can I fit my furniture in, but it turned out fine.
Love your dining chairs! And what's that behind it? Is is some sort of long sideboard?
Yeah it always seems to come together in the end but it definitely throws you off for a moment when you fist see it.
Behind the chairs is our teak coffee table. It's showed up in a few other posts previously. We do have two mid century modern teak sideboards though. We have been buying a lot of home furnishings second hand from antique/thrisft stores and online auctions. Maybe I'll do a post on all of our mid century modern stuff one day when we move back in.
Wow that was be something when done. It's almost frightening to look at when it's all in process!
Yeah pretty crazy to see everything ripped apart. In a few weeks it will really start to change, once they start putting up the dry wall and doing the tiling and such.
It will be awesome indeed when done!
Thanks. We hope so
It’s certainly taking shape and will look amazing when completed. We did a similar thing with our old house, thinking we’d stay but ended up moving. The renovation increased the value of our old property and helped fund the move to a bigger house.
Yeah that makes sense. Right now we plan for this to be our forever home but nothing is ever certain in life. Things change with jobs and such at times, so who knows!?!
That’s cool!
Im-press-ive, you two. Bravo. Scrolling like, wow, in-credi-ble.. They have a Nordic baking book!
😂 🤣 yes its true. We are quite bougie 😆
I’m sure that by the time you finish the renovation, it will look really amazing
It’s looking good already
Good job!
I sure hope so. Thanks! 😀
Thanks for the support! 😁
This post has been manually curated by @steemflow from Indiaunited community. Join us on our Discord Server.
Do you know that you can earn a passive income by delegating to @indiaunited. We share more than 100 % of the curation rewards with the delegators in the form of IUC tokens. HP delegators and IUC token holders also get upto 20% additional vote weight.
Here are some handy links for delegations: 100HP, 250HP, 500HP, 1000HP.
100% of the rewards from this comment goes to the curator for their manual curation efforts. Please encourage the curator @steemflow by upvoting this comment and support the community by voting the posts made by @indiaunited.
Thanks for the support! 😁
I love to create but inside me (I also love to destroy 😅) I have never had to do demolitions, I find the experience interesting. Thanks for sharing. Have a nice day ☺️
I've done some demolition but not this much myself. It's quite a lot
Congratulations @leaky20! You have completed the following achievement on the Hive blockchain And have been rewarded with New badge(s)
Your next target is to reach 700 posts.
You can view your badges on your board and compare yourself to others in the Ranking
If you no longer want to receive notifications, reply to this comment with the word
STOPCheck out our last posts:
Congratulations dear @leaky20! We are delighted to inform you that your outstanding publication was specially selected as an exclusive feature for our Curated Content Catalog and was awarded RUNNER UP in Architecture Anthology™ 68. More power!
Thank you for subscribing to Architecture+Design, an OCD incubated community on the Hive Blockchain.