
Buenos días amigos de esta red social, hoy quiero traerles un estupendo lugar de encuentro y recreación ubicado en el centro de la urbanización Los Palos Grandes, Chacao Venezuela. En está oportunidad les mostrarte una plaza muy frecuentada por visitantes y habitantes del Municipio Chacao.
Good morning friends of this social network, today I want to bring you a great meeting and recreation place located in the center of the urbanization Los Palos Grandes, Chacao Venezuela. In this opportunity to show you a square very frequented by vicitantes and inhabitants of the Chacao Municipality.
Antes de conocer este proyecto de ingeniería debo aclarar que para el año 2008 la Arquitecto María Fernanda Gómez de Llerena, Directora para ese mismo año de la Oficina Local de Planeamiento Urbano de la Alcaldía de Chacao dió la orden para el diseño y ejecución de una plaza con estacionamiento. En la zona funcionaba una clínica veterinaria, una tambaleante y muy deteriorada casa, un centro comercial con muy pocos locales y un estacionamiento ya desorganizado para los clientes de un auto mercado cercano.
Before knowing this engineering project I must clarify that for the year 2008 the Architect María Fernanda Gómez de Llerena, Director for that same year of the Local Office of Urban Planning of the Mayor's Office of Chacao gave the order for the design and execution of a parking space. In the area there was a veterinary clinic, a wobbly and very deteriorated house, a shopping center with very few premises and an already disorganized parking lot for customers of a nearby car market.

El área donde diseñaron la plaza es una planta rectangular que esta delimitada al Norte y Oeste con edificios vecinos, con la tercera Transversal de Los Palos Grandes por el este y al el sur por la segunda Avenida transversal de Los Palos Grandes. El área construida posee una pendiente que desciende desde el Norte con desnivel hacía al Sur, además, la vegetación existente en la aceras se pueden observar árboles de Mangos y escasos árboles Gallito
The area where they designed the square is a rectangular plan that is delimited to the North and West with neighboring buildings, with the third Transversal de Los Palos Grandes to the east and to the south by the second transversal Avenue of Los Palos Grandes. The built area has a slope that descends from the North with unevenness to the South, in addition, the existing vegetation on the sidewalks can be observed Mango trees and scarce Gallito trees.
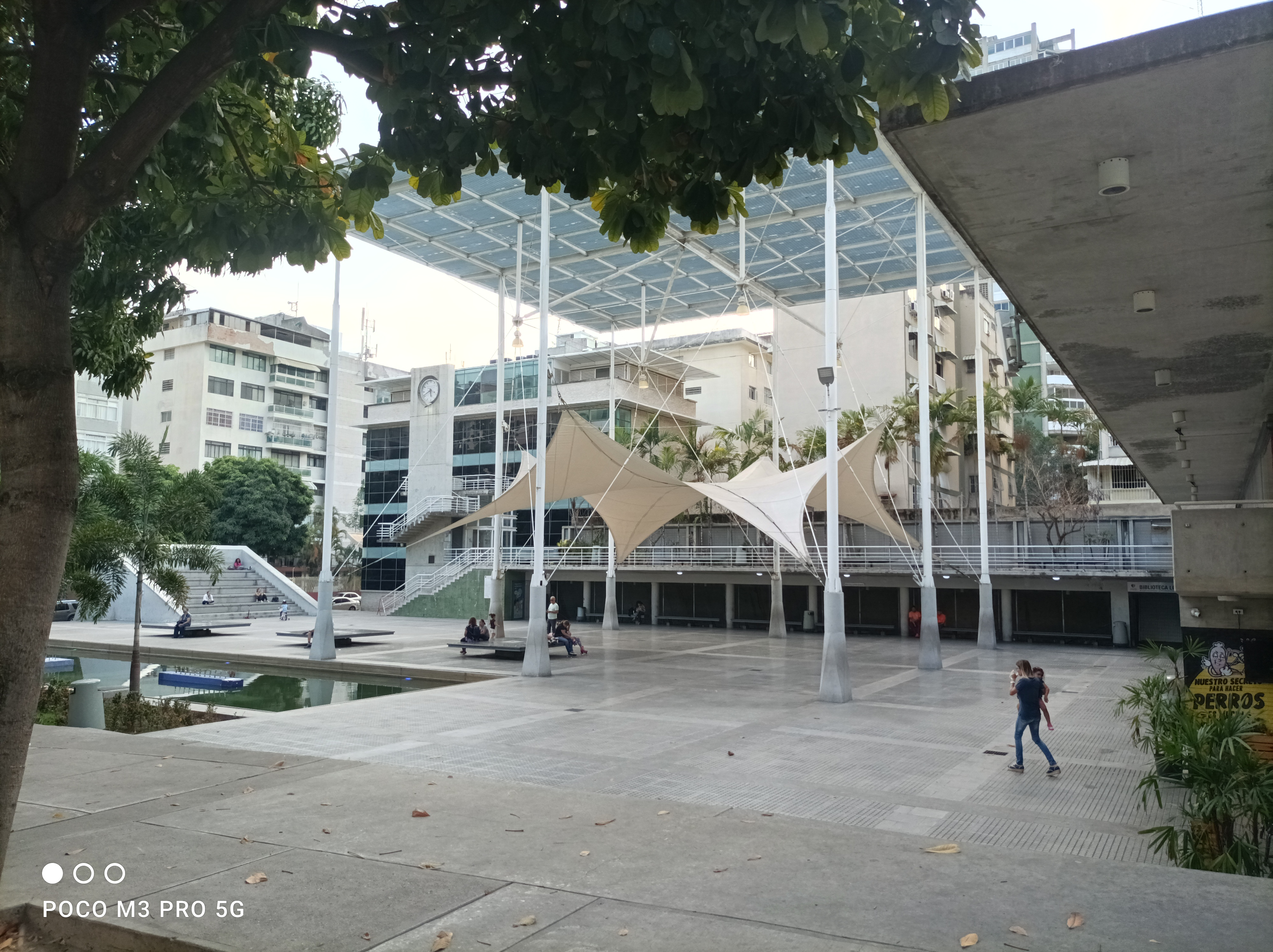
Dada las condiciones explicadas anteriormente, esta plaza esta obligada a ser una plaza de esquina, algo que no se ve con regularidad en los espacios del Municipio Chacao. Esto conllevó a los proyectistas construir un perímetro en el que la solución para el borde limitado por los linderos con edificaciones, actúen como muro, permitiendo que el limitado por las vías este abierto y actúe como medio de acceso a la plaza.
Given the conditions explained above, this square is obliged to be a corner square, something that is not regularly seen in the spaces of the Chacao Municipality. This led the designers to build a perimeter in which the solution for the border limited by the boundaries with buildings, act as a wall, allowing the limited by the roads to be open and act as a means of access to the square.
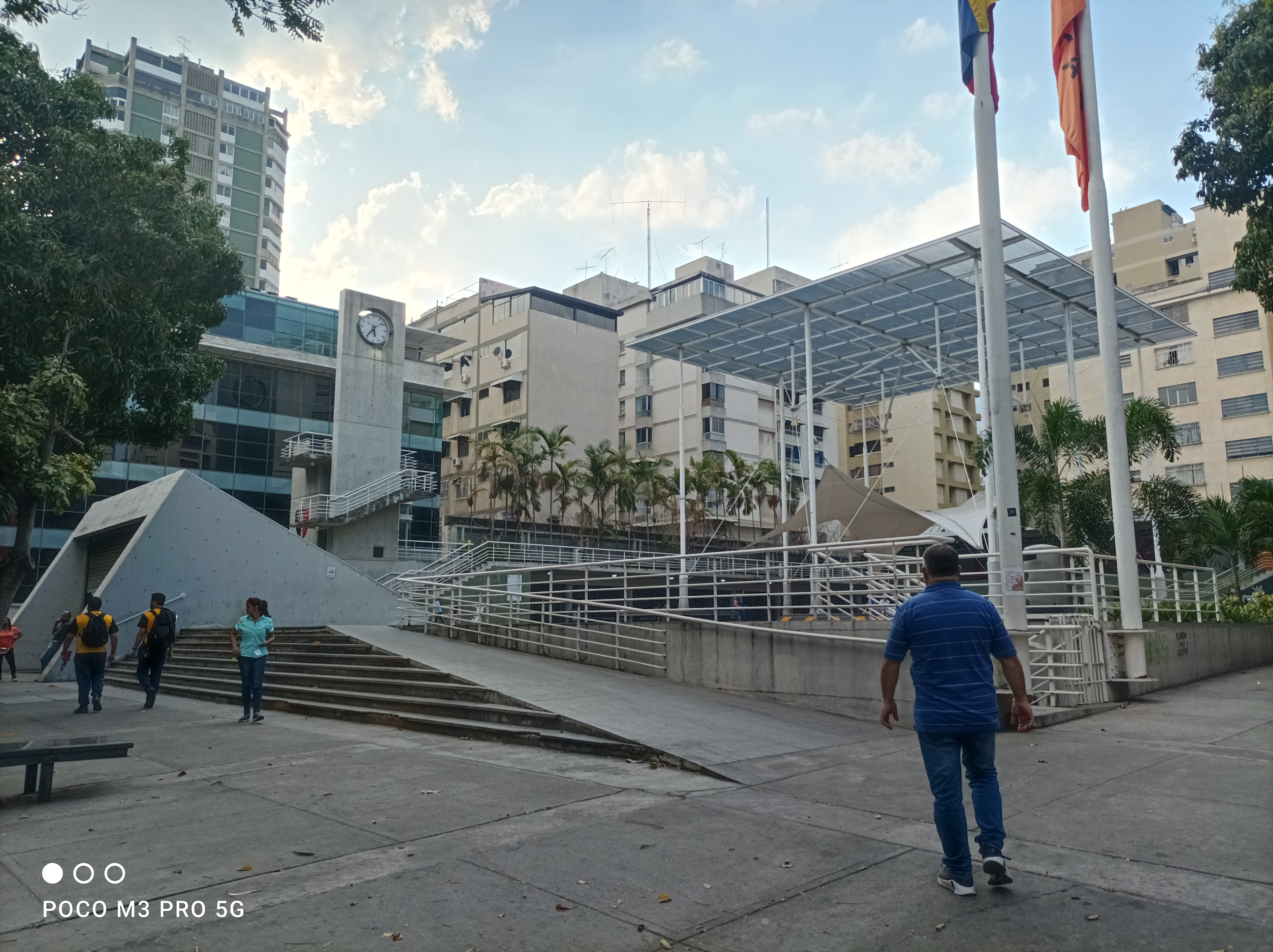
Al extremo sur de la plaza podemos observar una torre que contiene escaleras y un ascensor, se puede interpretar como un mirador, además es el soporte de un Reloj.
At the southern end of the square we can see a tower that contains stairs and an elevator, it can be interpreted as a viewpoint, it is also the support of a Clock.
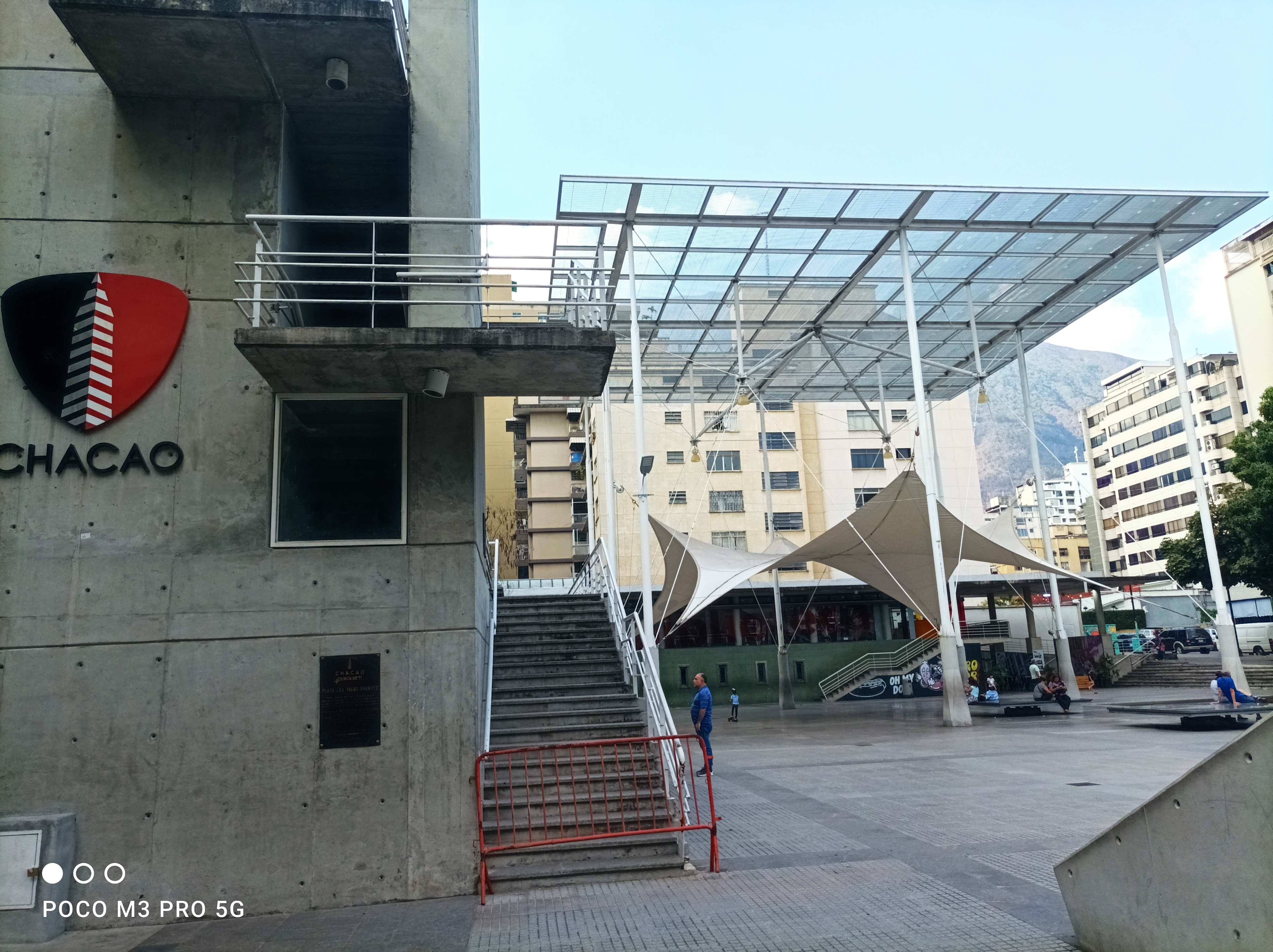
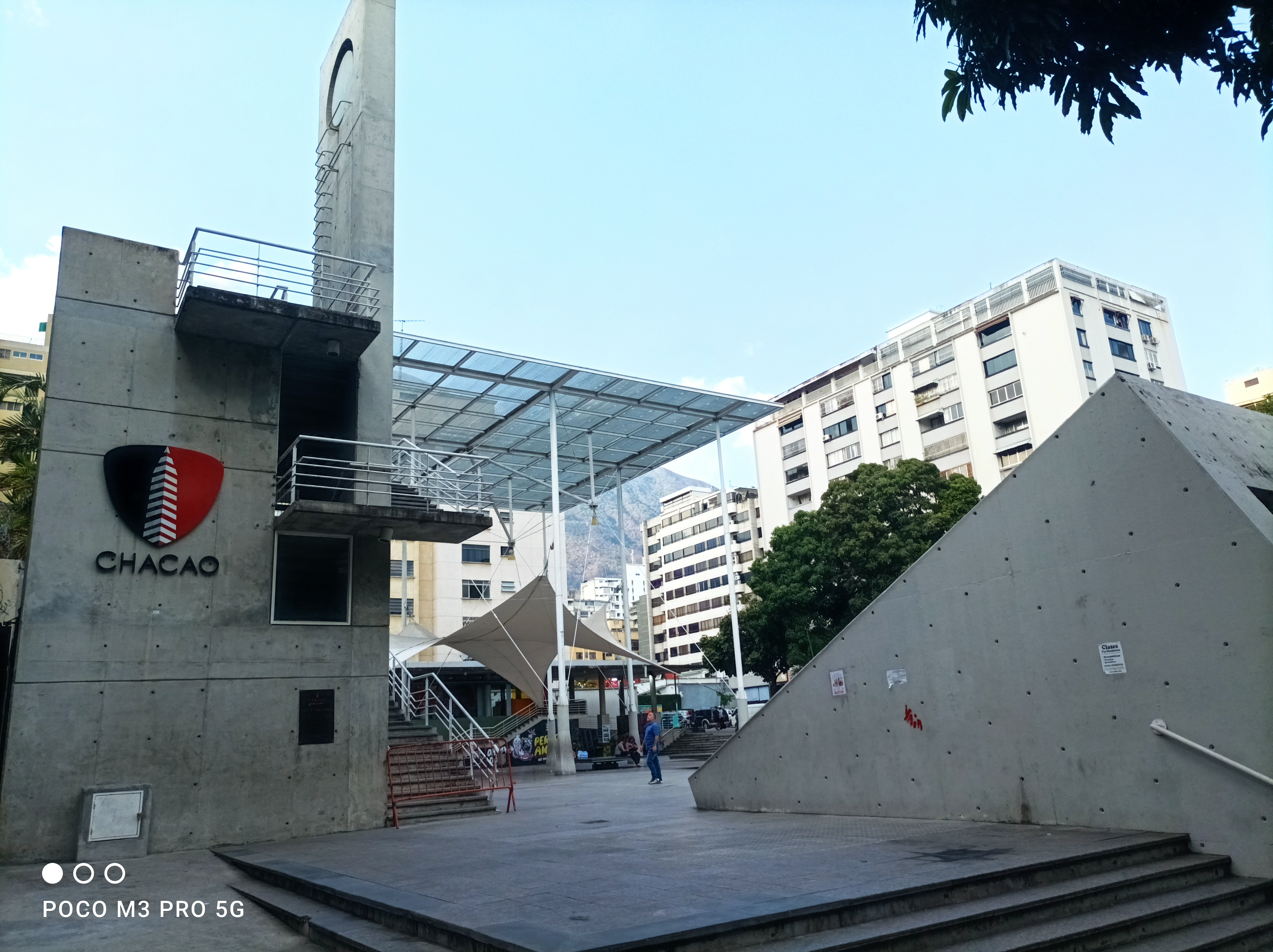
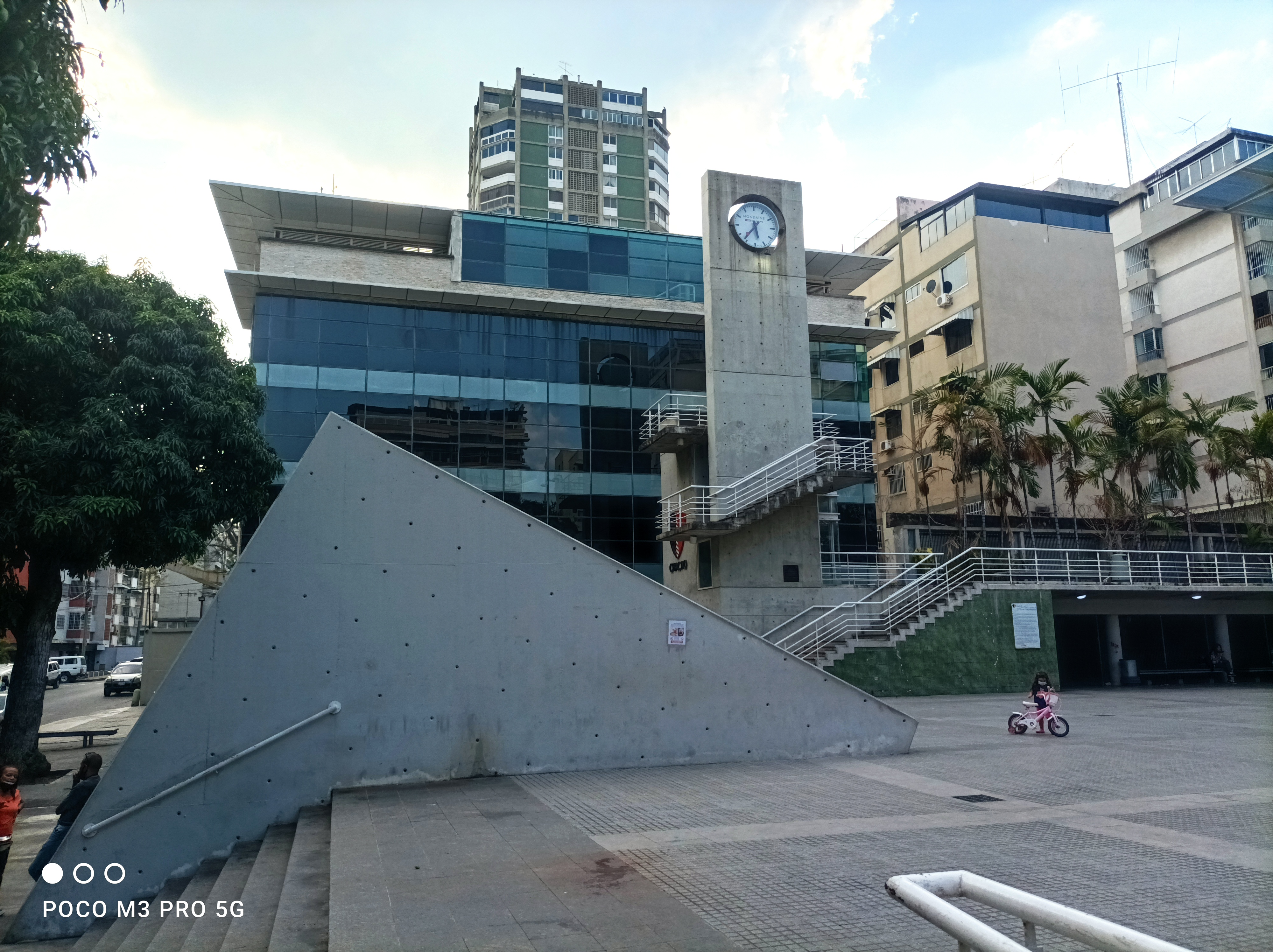
Al extremo Norte de la plaza, el paseo peatonal elevado nos lleva al edificio del Lindero Norte en el que se construyó una Biblioteca al mismo nivel que el paseo peatonal, baños, un cafetín, y un biblioteca para los niños a nivel con la plaza, además, se diseñaron espacios de oficina en el nivel del sótano para el uso de la Fundación Cultural Chacao.
At the north end of the square, the elevated pedestrian promenade leads us to the Building of the North Boundary in which a Library was built at the same level as the pedestrian promenade, bathrooms, a cafetín, and a library for children at level with the square, in addition, office spaces were designed at the basement level for the use of the Chacao Cultural Foundation.
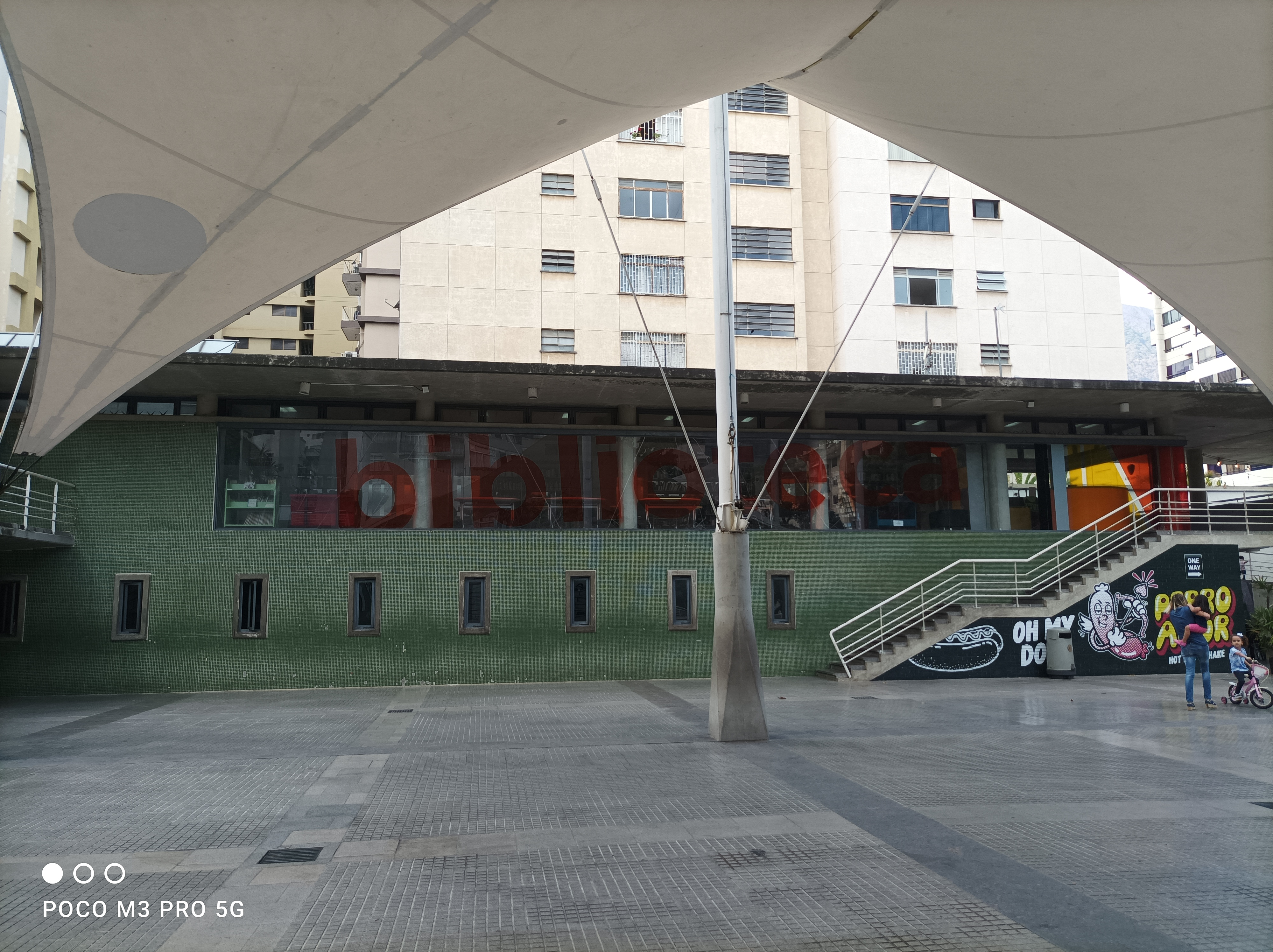
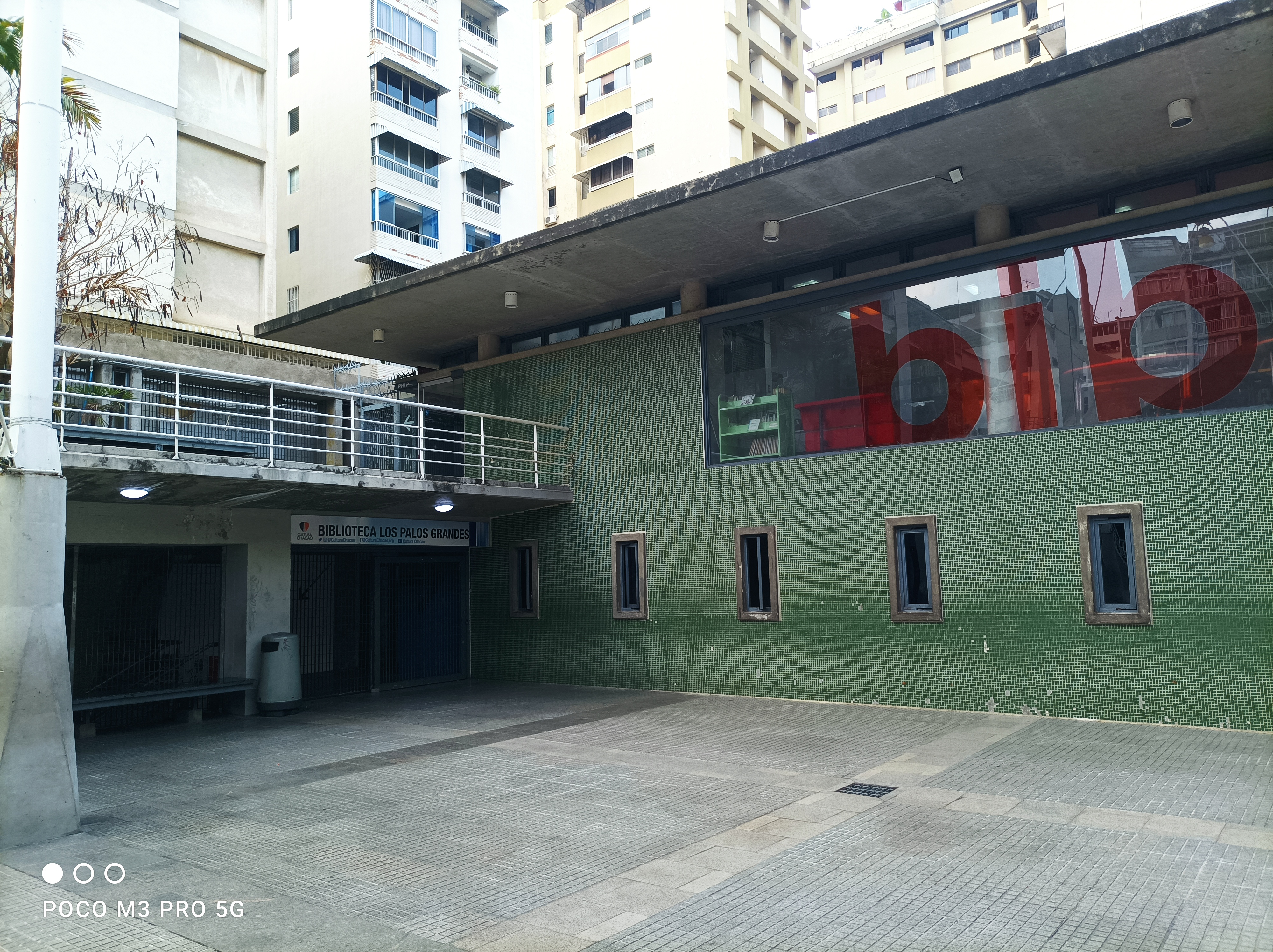

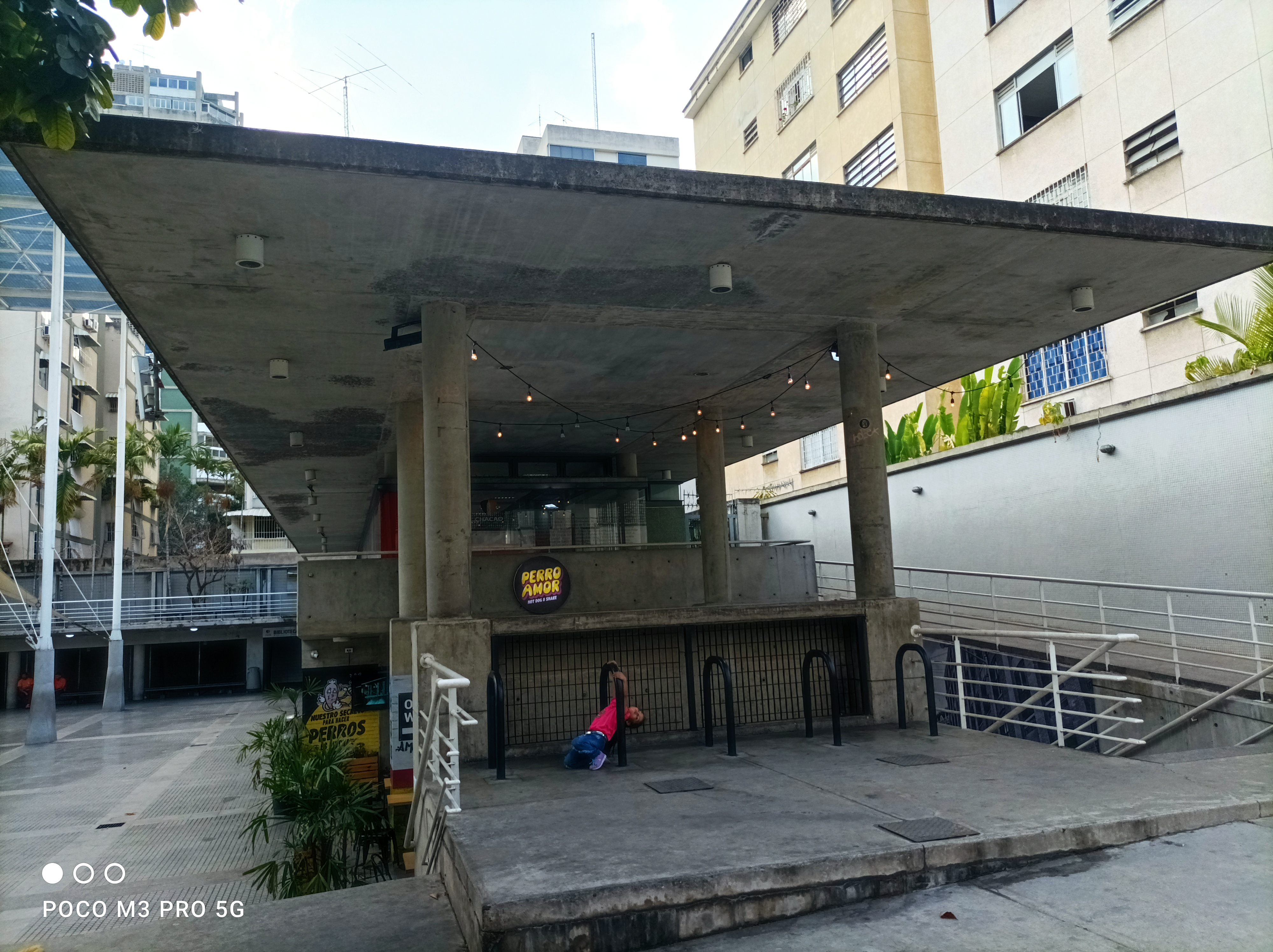
Un dato de bastante importancia es que está plaza cuenta con un estacionamiento bajo ella, que me hizo pensar en la restricciones que está plaza podría tener en términos estructurales, por lo que procedí a investigar sobre la estructura y distribución del sótano para estacionamiento.
A fact of considerable importance is that this square has a parking lot under it, which made me think about the restrictions that this square could have in structural terms, so I proceeded to investigate the structure and distribution of the basement for parking.
Para los estacionamientos los ingenieros y arquitectos decidieron construir intercolumnas cada 8.40 m que les permitieran aparcar 3 autos entre cada pórtico estructural con suficiente ancho de vías y espacio para estacionar los vehículos. Por disciplina de proyecto y cumpliendo con las normas venezolanas para la construcción, esta decisión conduce a una opción modular de base 0.60 m que se expresa en la dimensión de columnas y vigas de toda la estructura basada en pórticos de concreto armado, encofrado metálicos de tipo losa cero y losas de armadura. Al desarrollarse a medio nivel les permitió economizar el espacio para las rampas y les permitió de igual forma visualizar la totalidad del espacio.
For the parking lots, the engineers and architects decided to build intercolumns every 8.40 m that would allow them to park 3 cars between each structural portico with enough track width and space to park the vehicles. By project discipline and complying with Venezuelan standards for construction, this decision leads to a modular option of base 0.60 m that is expressed in the dimension of columns and beams of the entire structure based on reinforced concrete porticos, metal formwork of zero slab type and armor slabs. By developing at medium level it allowed them to economize the space for the ramps and allowed them to visualize the entire space.

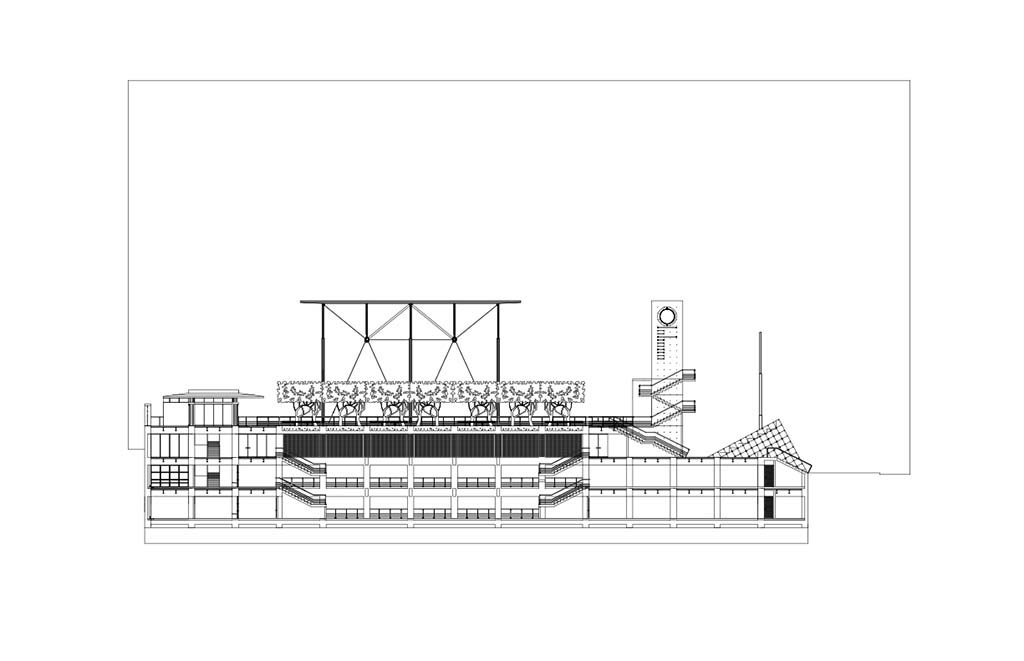
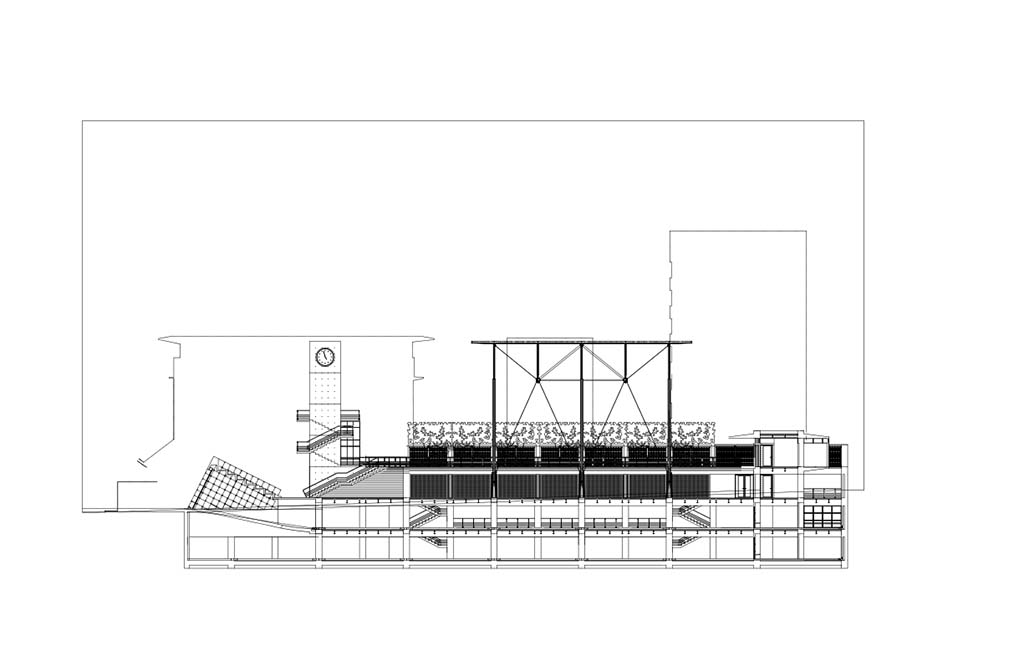
El diseño del estacionamiento con entrepisos de 3 m de alto, les permitió al ser cubierto con una losa horizontal, aprovechar espacios de 4.30 m en el primer tramo. Con estos espacios lograron crear poncheras útiles para materos de gran capacidad permitiendo así, sembrar vegetación de gran tamaño en el interior de la plaza de igual forma la creación de un Espejo de Agua de grandes dimensiones que se colocó paralelo al lindero.
The design of the parking lot with mezzanines of 3 m high, allowed them to be covered with a horizontal slab, take advantage of spaces of 4.30 m in the first section. With these spaces they managed to create useful punch bowls for large capacity materos thus allowing to sow large vegetation inside the square in the same way the creation of a large Water Mirror that was placed parallel to the border.
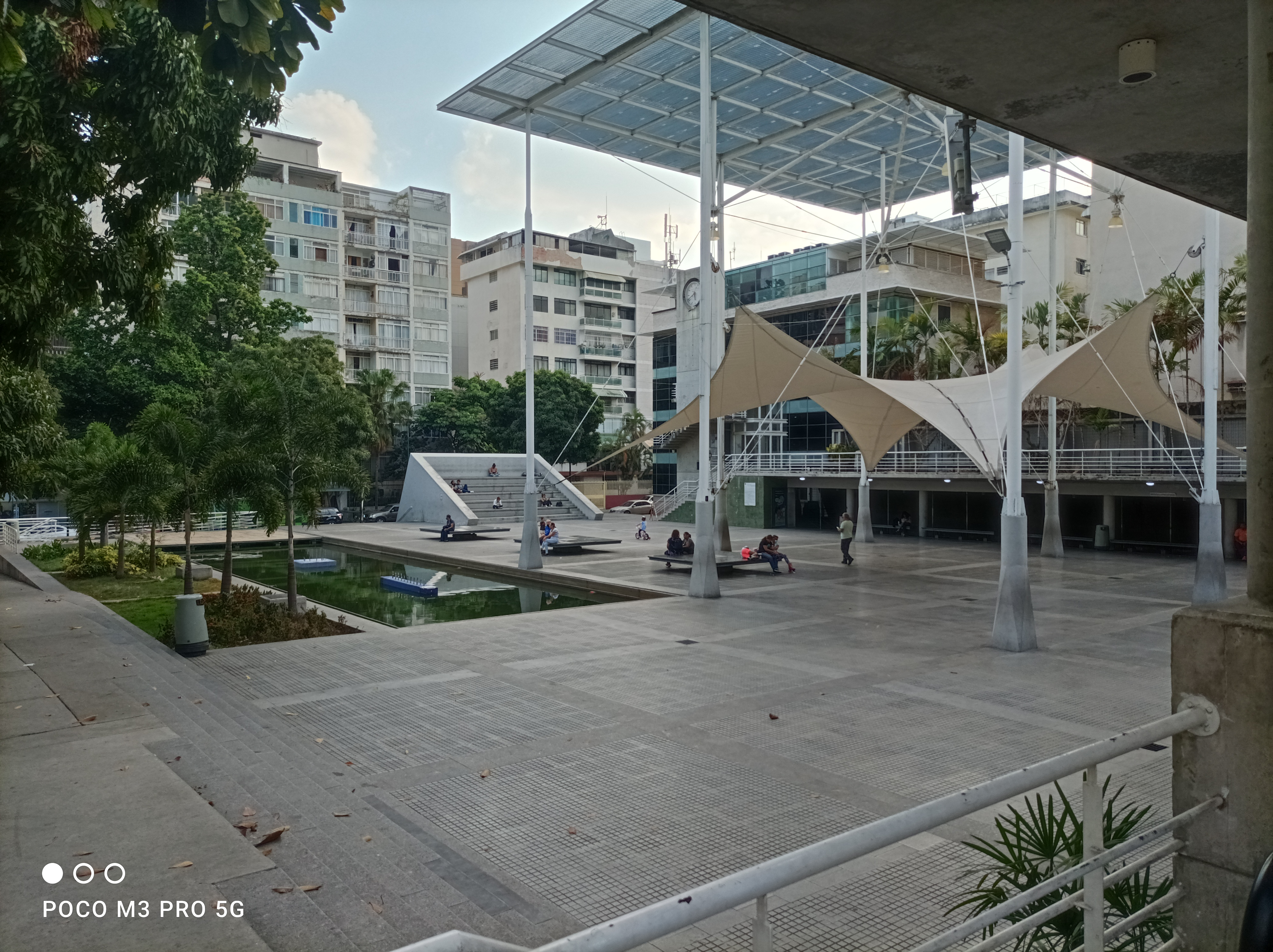
Existe en la plaza una fuente de uso peatonal ubicada al extremo sur del espejo de agua que permite a los niños y adultos refrescarse en sus aguas. Como pueden ver en algunas fotografía el acceso al estacionamiento se aprovechó para un Anfiteatro que permite a los usuarios disfrutar de distintos eventos culturales. Pero lo más atractivo que pude observa fue una alta estructura metálica que permite construir una Pérgola que soporta fuentes de iluminación y las pantallas para la proyección de diferentes funciones al aire libre así, como anunciar eventos y nos muestra un recinto de tenue sombra.
There is a fountain for pedestrian use located at the southern end of the water mirror that allows children and adults to cool off in its waters. As you can see in some photographs, access to the parking lot was used for an Amphitheater that allows users to enjoy different cultural events. But the most attractive thing I could observe was a high metal structure that allows to build a Pergola that supports lighting sources and screens for the projection of different outdoor functions as well as announcing events and shows us an enclosure of dim shade.

.jpg)

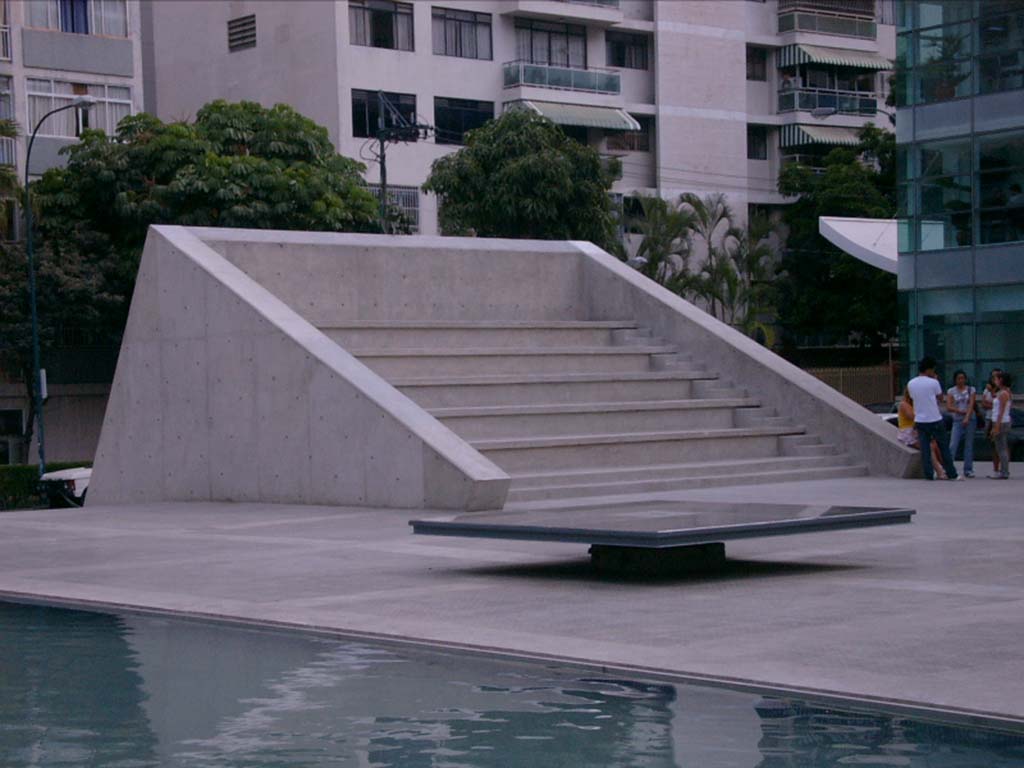


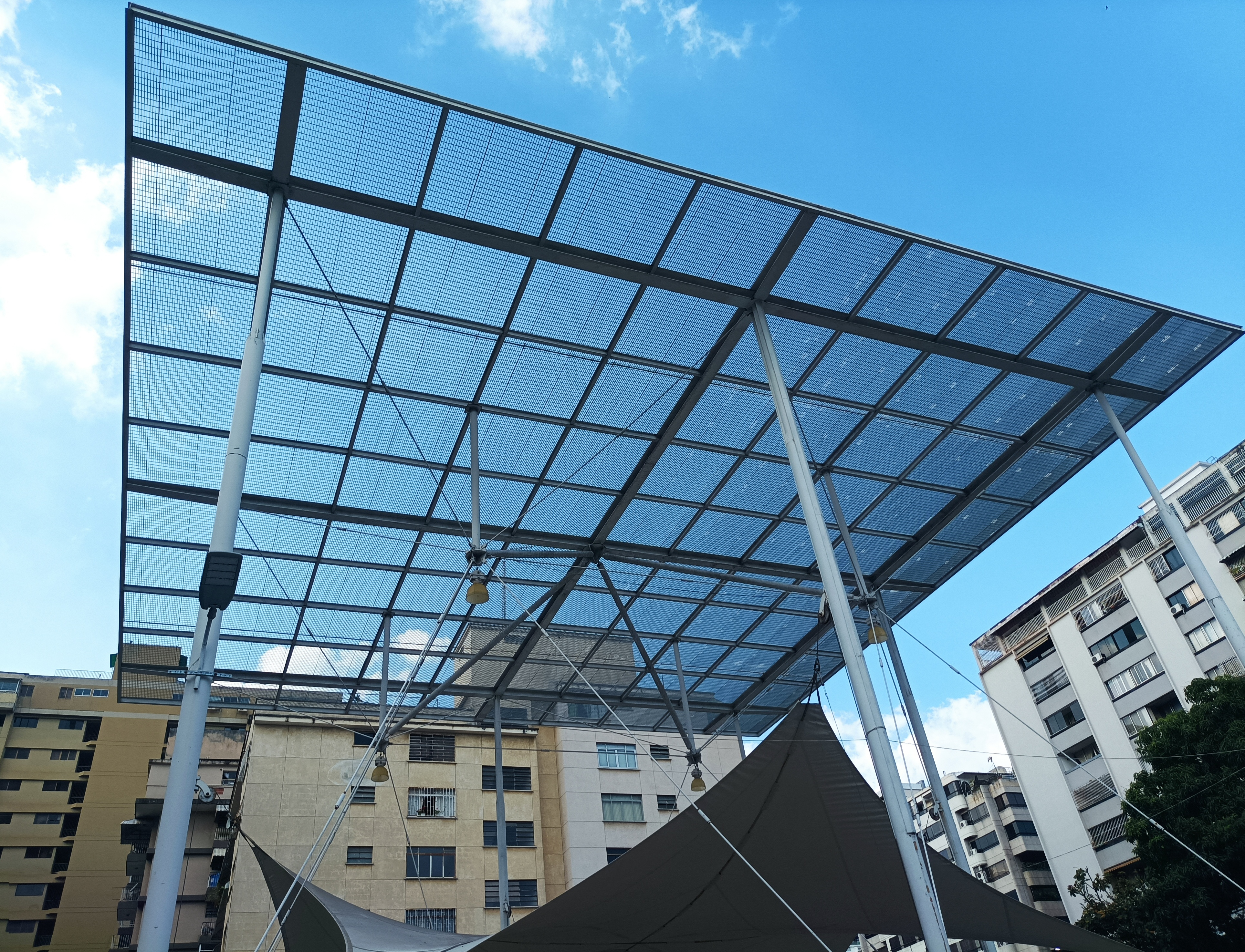

👇 👇 👇 👇
📱 Xiaomi POCO M3 PRO 5G cell phone.

The rewards earned on this comment will go directly to the person sharing the post on Twitter as long as they are registered with @poshtoken. Sign up at https://hiveposh.com.
Hello dear friend @manuelmilano good afternoon
I am one of those people who wants period buildings to be restored and always present as historical monuments; But this time I must celebrate the decision to turn into a beautiful square
I love the design and everything they had to overcome architecturally to make the place functional
I appreciate that you let us know these beautiful images and their information
have a beautiful afternoon
Maybe they use #solar #panel on the roof of the structure. #renewable✌️
Good evening @oneplanet , Thank you for your comment, but the structure does not have solar panels, but I agree that the roof of the structure can be used for that.
Congratulations @manuelmilano! We're delighted to specially curate your awesome publication and award it RUNNER-UP in Architecture Brew #64. More power!
Thank you for subscribing to Architecture+Design, an OCD incubated community on the Hive blockchain.
Source of potential plagiarism
There is reasonable evidence that this article has been spun, rewritten, or reworded. Posting such content is considered plagiarism and/or fraud. Fraud is discouraged by the community and may result in the account being Blacklisted.
Guide: Why and How People Abuse and Plagiarise
If you believe this comment is in error, please contact us in #appeals in Discord.
I quoteHello @hivewatchers, good evening, I apologized for not responding to this comment before, how can you see my articles have the cited sources hidden in any of the images, that is why do not consider placing the link at the end of the article. From now on I will not only sneak them as I have been doing (hidden in the images) but I will also place them at the end of each article.
It seems that the sources have not been clearly and obviously provided to the readers in an attempt to deceive the reader that the writing is original. And in the case of plagiarism being discovered these tiny little source marks that look like sources of images could be used to pretend that everything was sourced.
Even, if the sourcing is added, it only turns the article from plagiarism into copypasta.