Floor Plan Design #4
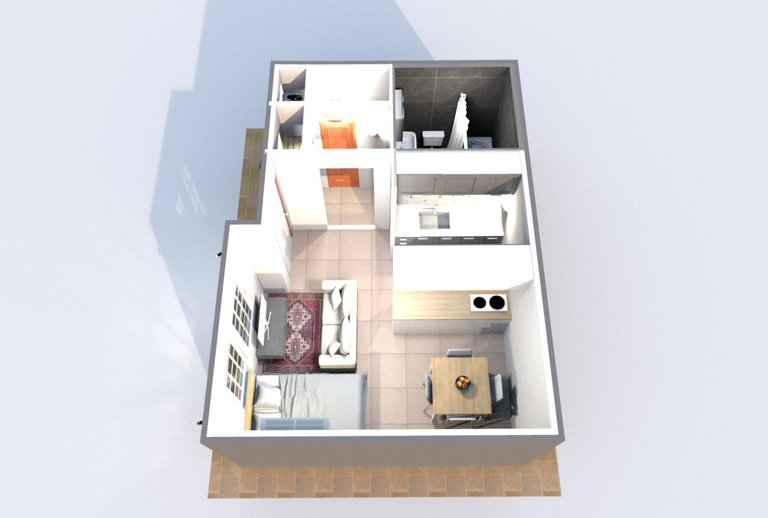
Today I made a Single Room Studio Type Unit with 30 sqm size of a lot I made those designs because I just want to share with you even you have a little home you can make it the design better. I took almost 9 hrs to complete my design the first I can do I make a floor plan you can find that down below. I tried to make one design per day even that is impossible because some of those it's really hard to do and take a lot of time to complete the design.
As I said before I no have any architectural or fine arts degree that's why some of the result of my design it's not perfect and I apologized for that I just love to make a design of the house. Here in my country most of the people cannot buy a big house and most of us rented a house with a single room just like my studio type unit design. Maybe if they see those of my design they got an idea of what kind of design of their house what they what to do. I hope you like my floor plan design #4.
Enjoy!
I provided different types of view and time of my floor plan design to see how is the look of the house at the different times.
Transparent Perspective Of the Interior
Time - 9:00 AM - 8:00 PM
I made a transparent view of the interior design of the studio to see how is the look of the interior at day-time and night-time.


Front View
Time - 9:00 PM - 8:00 PM
Here is the front view of the studio at day-time and night-time. At night-time, the studio is still visible because I open all of the lights. In the day-time, I shut all of the lights in the outside.
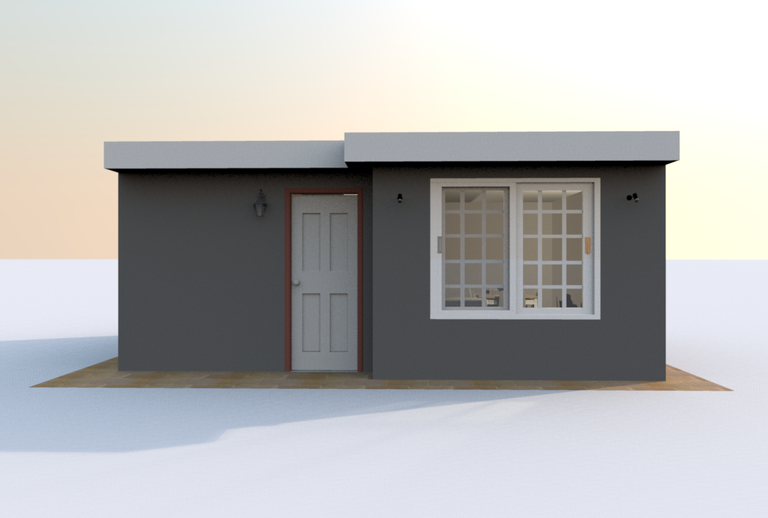

Top View (First Level) with Furniture
Time - 9:00 AM
In the top view of the studio, you can easily recognize the design of the interior of the studio.

Oblique View
Time - 9:00 AM
Here is the oblique view of the studio it's just like a top view but in this view you can see the back exterior design of the studio.
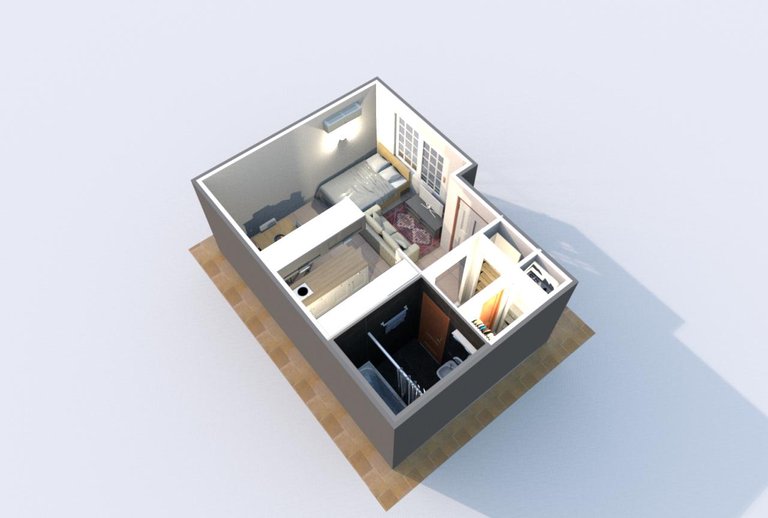
Axonometric View
Time - 8:00 PM
In the axonometric view you can see the front exterior design of the studio it's just like an oblique view.

Interior Design
This time I provided an interior design of the studio to easily recognize what kind of furniture that I used for the interior.
The Living Room, Bedroom Room, Kitchen, and Bathroom
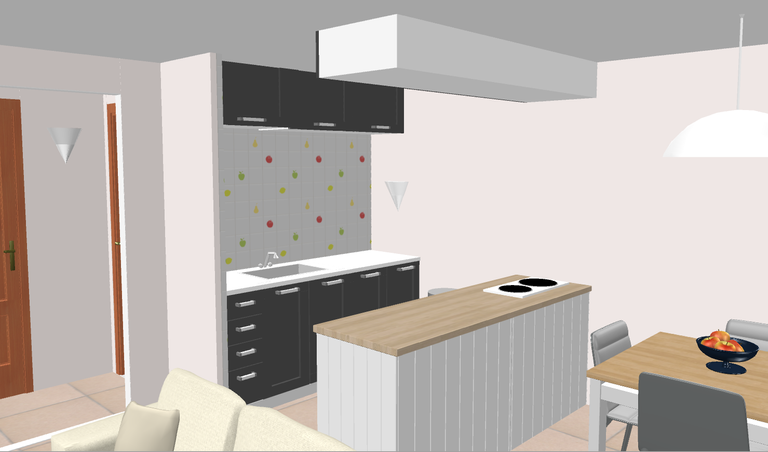

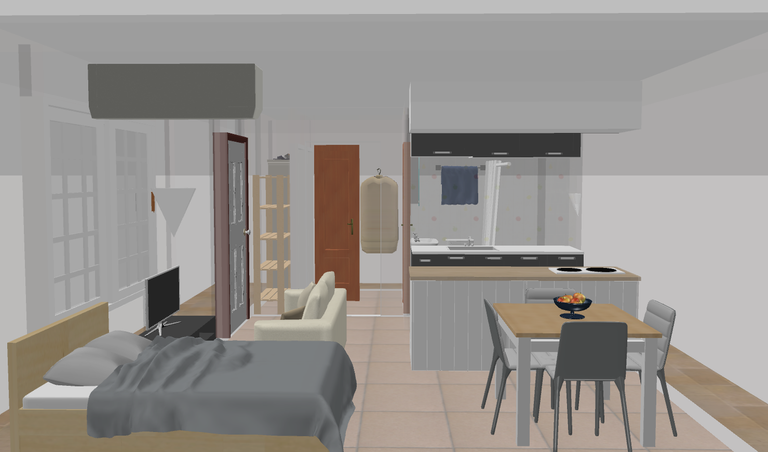

Procedure
Here are the procedures of how I can make the floor plan design of the studio.
The Floor Plan
First I made a floor plan of the studio with 40 sqm size of the lot. The thickness size of the primary walls is 15 cm and the thickness size of the secondary walls is 8 cm.
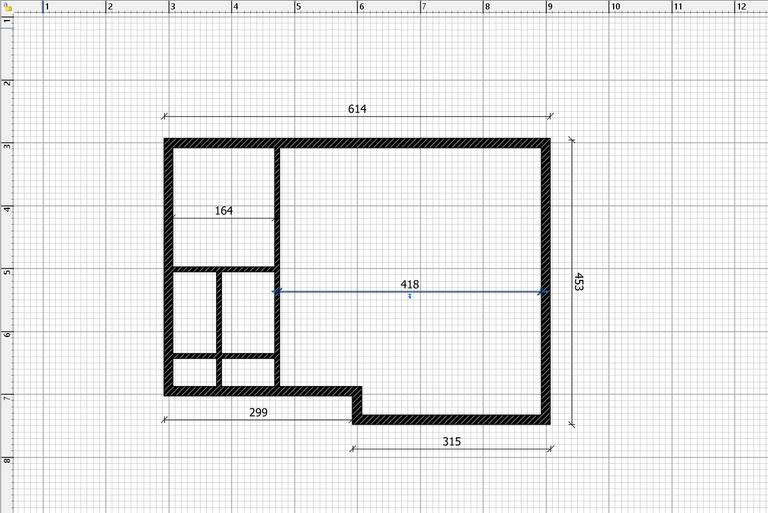
Doors & Windows
After I built the walls I installed the doors and windows the width size of the main door is 91.4 cm and the height size if 213.7 cm. The width is the size of the front window is 182.9 cm and the height size is 152.4 cm.

Modifying The Kitchen
After I've been installing the doors and the windows I modified the kitchen I installed the.
- Island
- Gray Cabinet with Basin
- Gray Cabinet, Gray Drawers
- Gray Smaller Upper Cabinet
- Gray Upper Cabinet
- Cooking Plate

Modifying The Bathroom
I modified the bathroom and I installed the following types of furniture Bathtub Jet System, Shower Curtain, Toilets Unit, Washbasin, Cupboard Mirror, and Towel Rack.
Modifying The Dining & Living Room
I pay most of my attention in this part of the studio in the dining and living room I took more time to modified those two parts of the studio because of the tiny space. Here's are the following types of furniture that I installed.
- Table
- Chair
- Burlap Sofa
- Oriental Ruq
- Tv Shelf Unit
- Bed

Type Of Furnitures
You can find here all of the types of furniture that I installed in the studio with the different sizes.

My System Specs
- CPU: Core i3 7th Gen, 2.4 GHZ
- Memory: 4GB
- OS: Win10
Previously Design
- Small Home Perspective & Floor Plan Design #3 (SweetHome 3D)
- 60 SQM Modern Home Perspective & Floor Plan Design #2 (SweetHome 3D)
- Subscribe My Youtube Channel: https://www.youtube.com/channel/UCepumx81o7cZLAKhDViapJg?view_as=subscriber
- Follow My Instagram Account: @allanlarga
The second picture is so cool without the walls :D These look good. Must have taken quite a lot of time.
I have used 3ds Max and SketchUp before (not for a very long time) and it was so much fun to make 2D designs come to life :D
Yeah! you're right it takes a lot of time to completely finished one design.