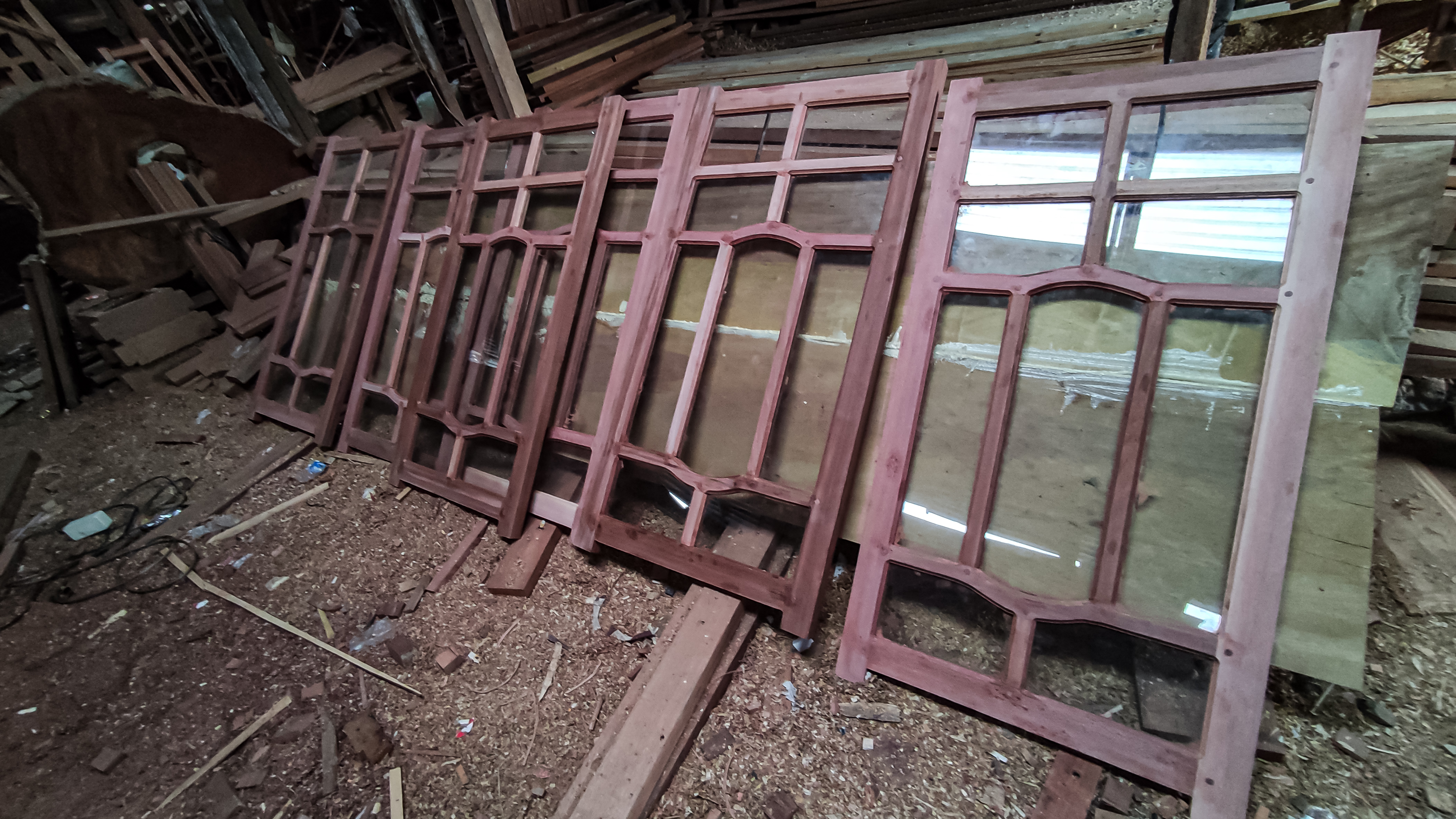

How are you all hiveans friends, today I am back in the publication of architectural design of house window which is the result of my work and this is one of the projects I just finished this week on my cv furniture.If we look in at the daily life of window designs, of course there are various kinds according to their respective tastes and in general the window design of a building also has great potential to show the beauty of a house.

Today I re-publish the architectural design process to make house shutters which is one of the ancient window sheet designs that is still a trend in our area to this day.
And the architectural project of window sheet design that I will be working on today This is a project that was ordered by the local community, the process of making this window order is made from ordered meranti wood with a characteristic brown color with white spots and the design of this window sheet is described by a simple circuit structure sketch.

This time I got 6 window units and the window has a size of T 120cm X L 60cm which is equipped with 5mm transparent white glass with a series structure made of meranti wood.
The machine equipment that I need to complete this sheet project as usual namely a cutting machine, chisel, shaving machine, roller, meter ,grinding machine and jidsaw machine.
The size of the wood we need to complete the window sheet project consists of two different sizes of wood but have the same thickness and for main bulkhead, I give the wooden size with a width of 6cm and a thickness of 3.5cm, while for the wooden bulkhead the series in the window consists of a width of 3.5 cm and a thickness of 3.5 cm.
and after the process of cutting and drilling the wood is complete, I continue with the process of making the middle arch of the window which I started with drawing and I continued with the cutting using a jidsaw machine.
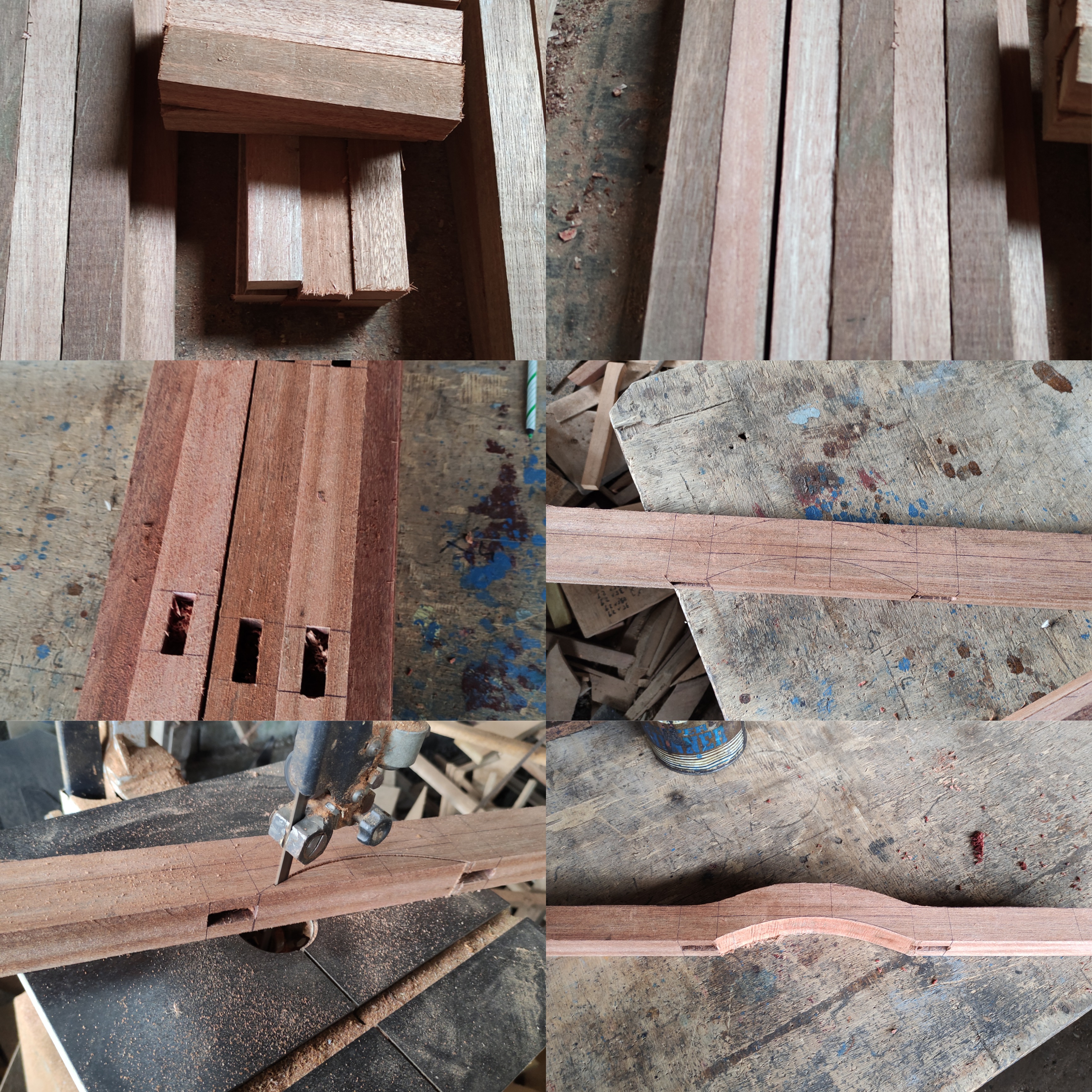
After the processing stage of the main series of materials is complete, then I continue the process of making window bulkhead pegs and after the process is complete the ends of the window bulkhead pieces and the process of setting the upper middle bulkhead of the window will look like this.
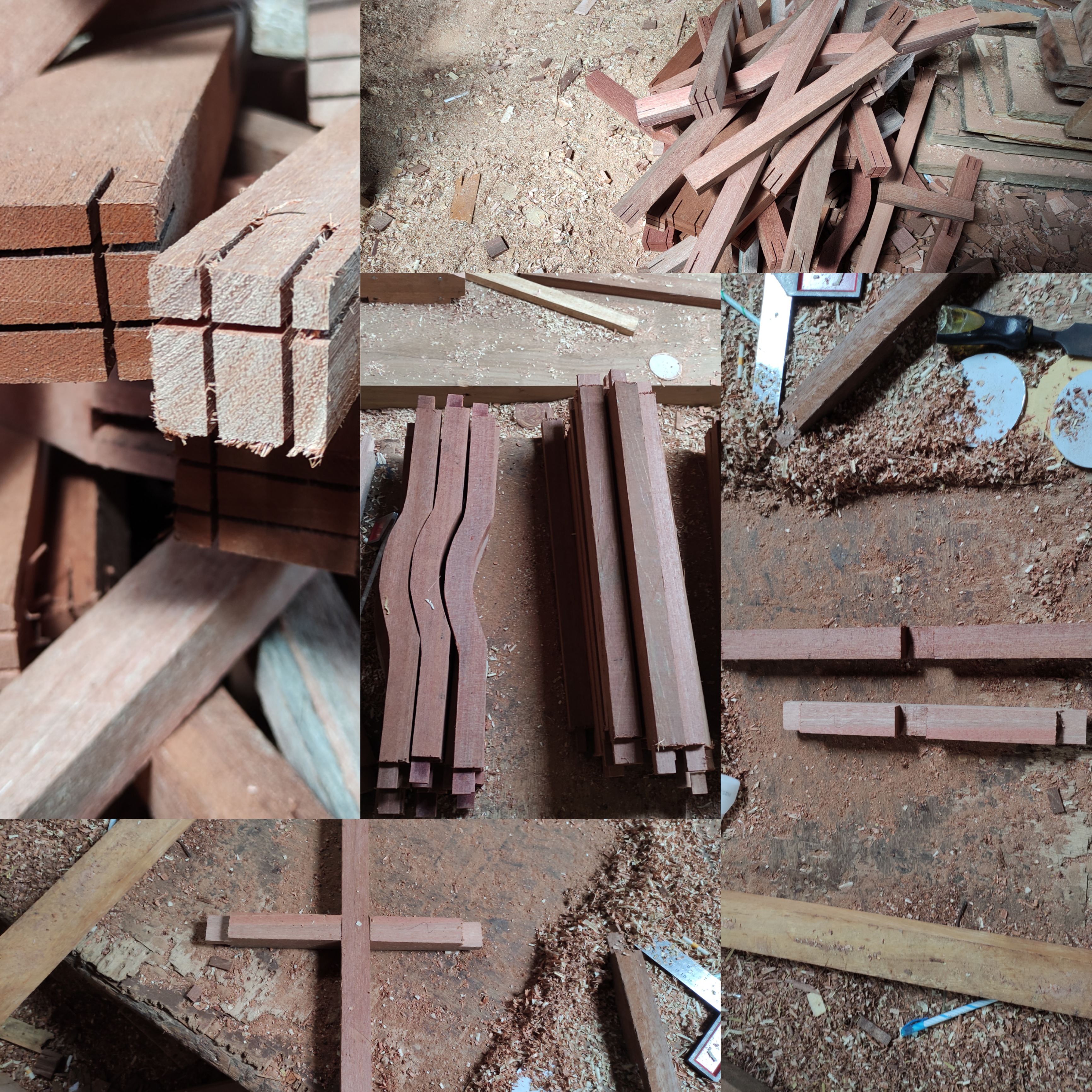
Then I continued the process of putting together all the pieces of wood that would form the window sheet design and I continued by smoothing it using a hand planer machine to smooth out the wood joints, once the process was complete, the window sheet shapes started to appear and
next is the process of giving flowers and scraping the window pane, in this process I use a router machine eye with a 3mm flower machine and a 5mm glass hole drill bit
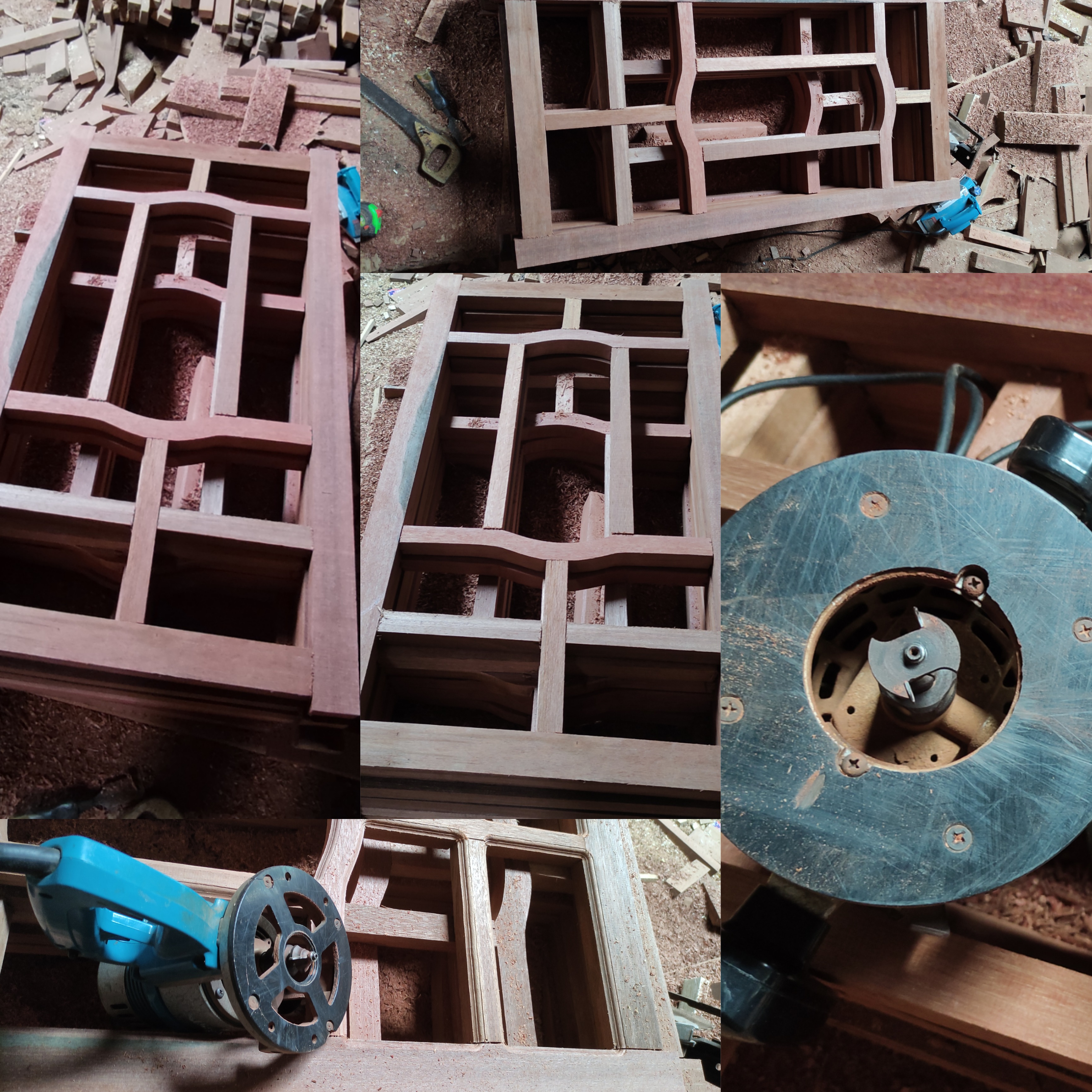
And after that stage is complete 60% of the window is complete, now we continue the process of installing and cutting glass, in the process of cutting the glass we must be quite careful because they are objects that have a sharp surface structure, to cut the curve of the window we have to follow the curve of the window and the results of the glass after I cut it and before I put it together the result is like this.
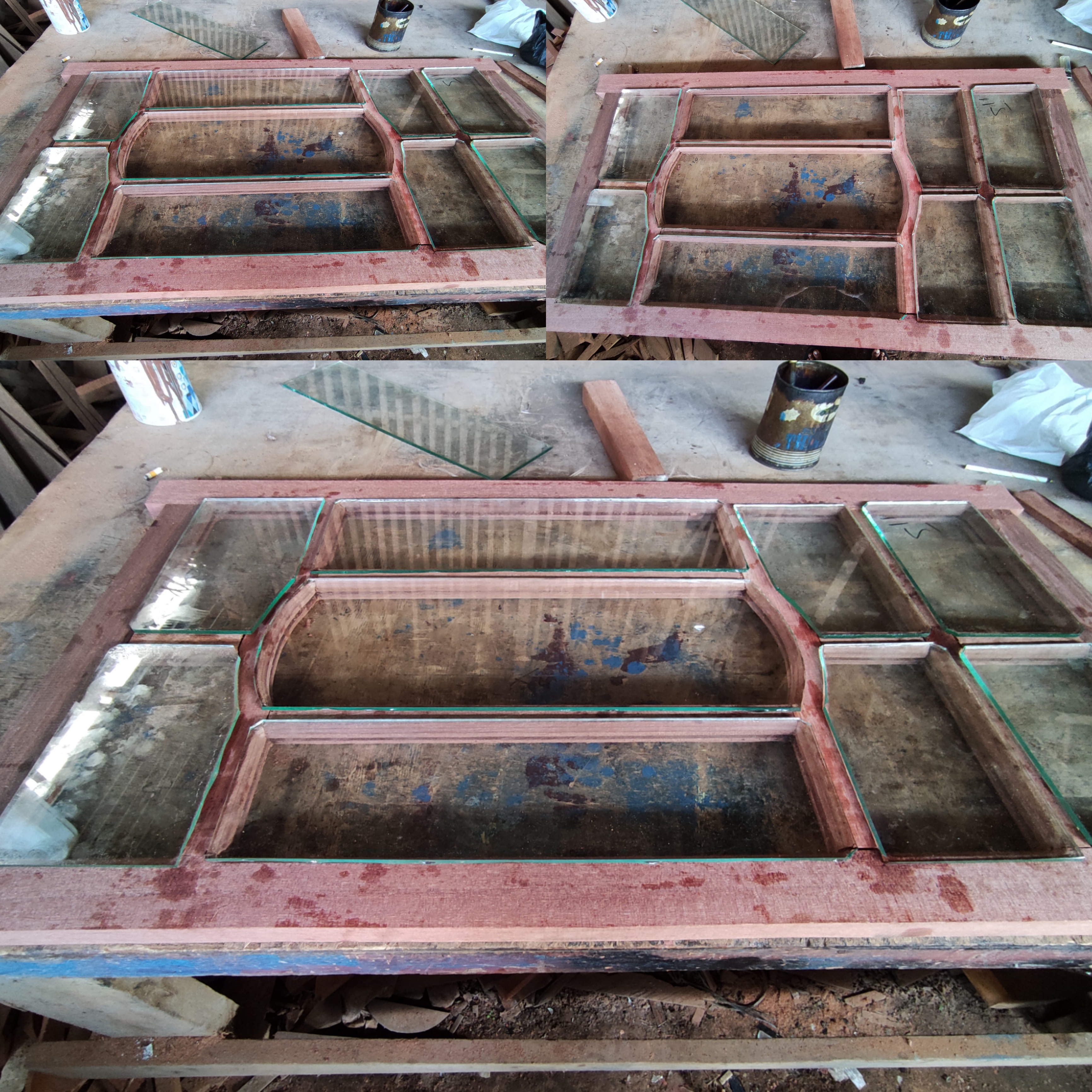
This is the arrangement of the glass that I will insert into the wooden windows frame and I have finished cutting everything to their respective sizes and also some parts of the glass that I have cut following the curve of the window.
And to put all the glass into the window glass holder that we have punched using a router machine, we have to open all parts of the window series and reassemble which is followed by inserting the glass and after the glass insertion process is complete the window will look like this.
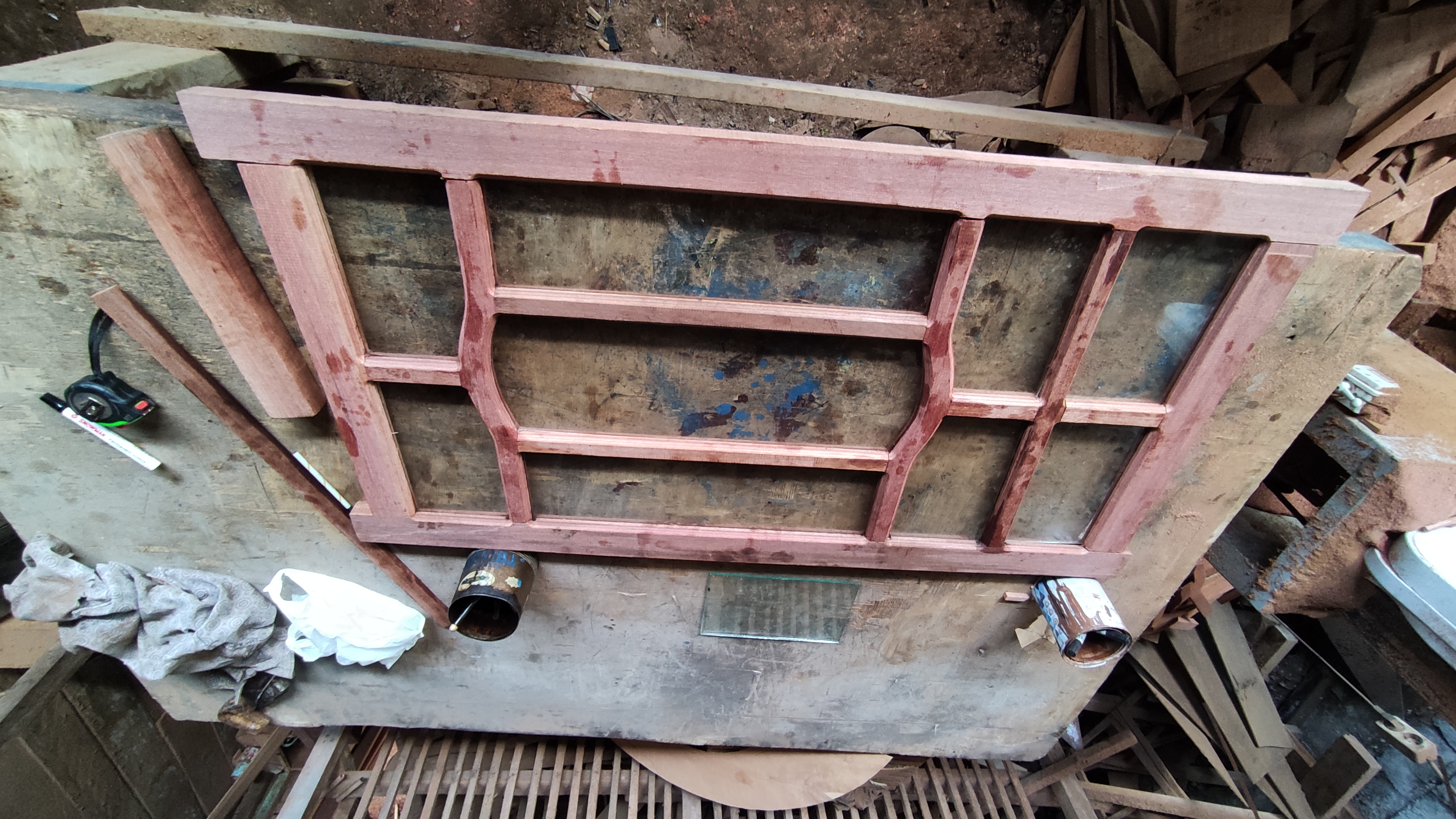
Then I continued to press the window and locked all the joints of the window bulkhead using wooden dowels.
So that all parts of the wood connection look neater and blend well and here in the locking process using wooden pegs, I do not use adhesive glue because if one day the glass breaks, we can replace the glass easily.
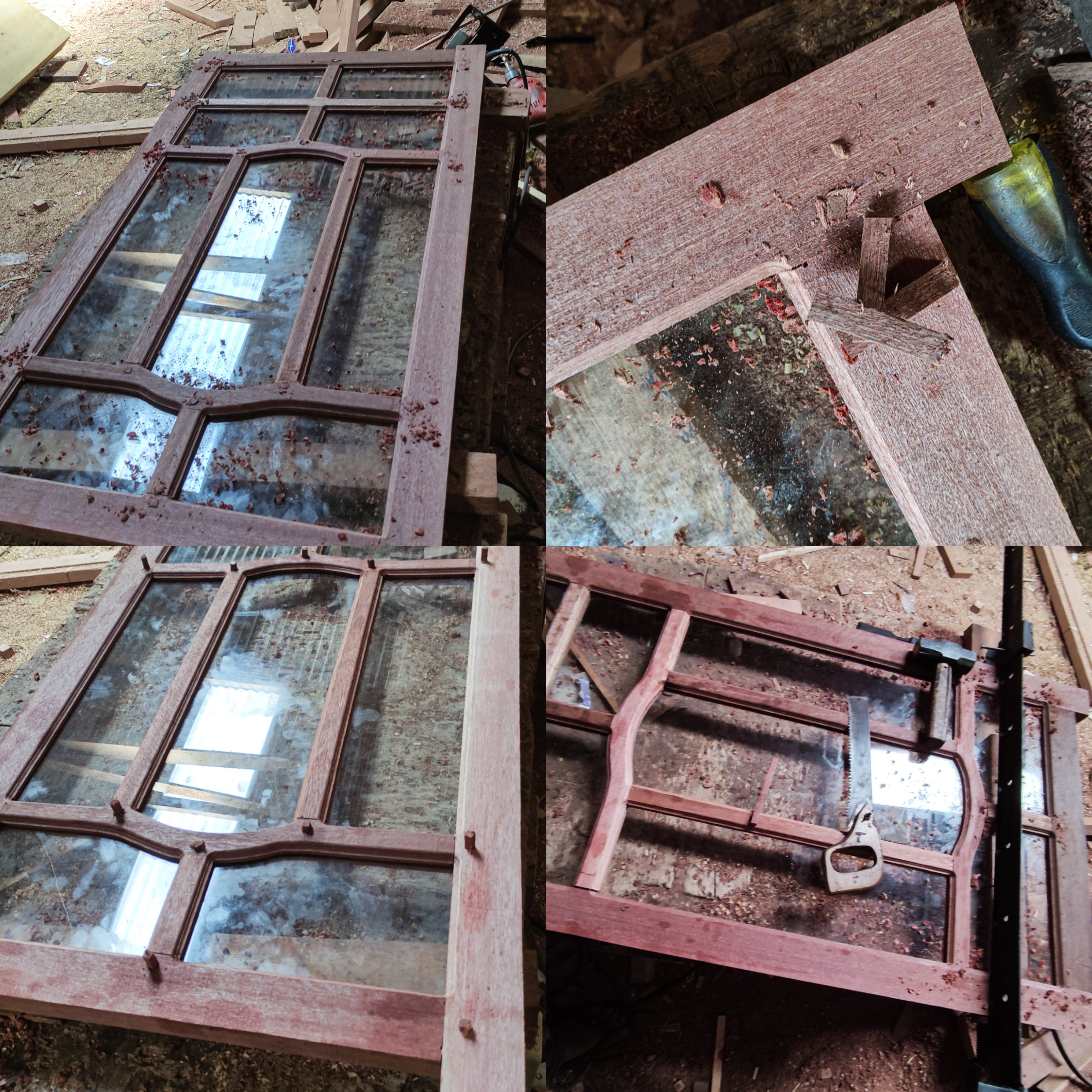
After the process of this stage is complete, which is followed by a little dumpul process using fine sawdust and now we enter the finishing stage which I continue with the process of rubbing the entire surface of the wood using fine sandpaper and the help of a machine polishing.
And now to order windows measuring T 120cm X L 60cm as many as 3 pairs of white glass, I finished working on it for two working days and this is how the architectural design windows ordered by the local community look like, if you have suggestions or other things, don't hesitate to leave comments that are wide open to all of you.



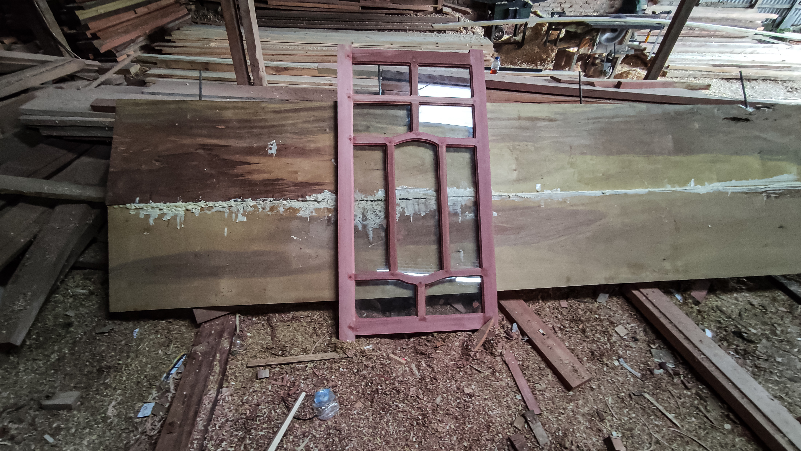
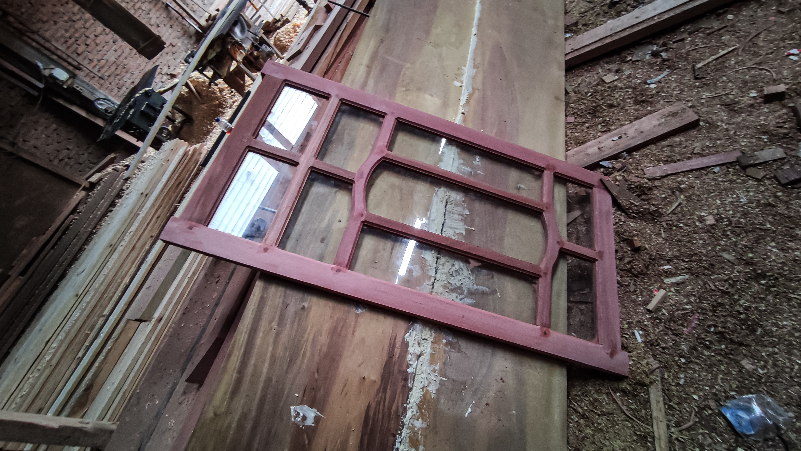
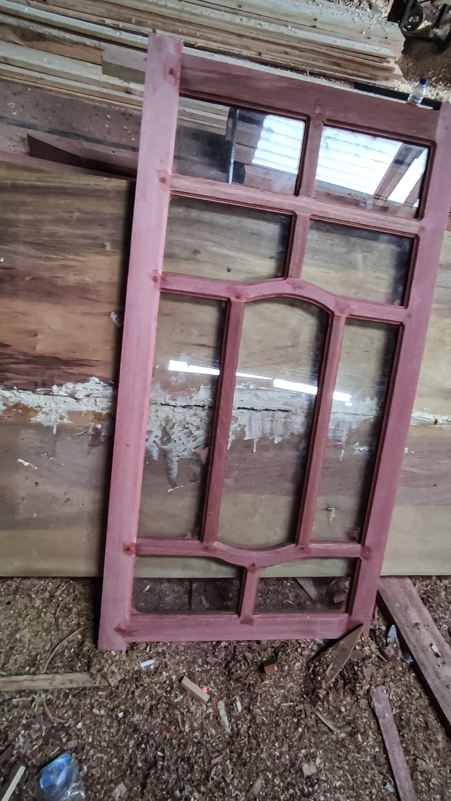
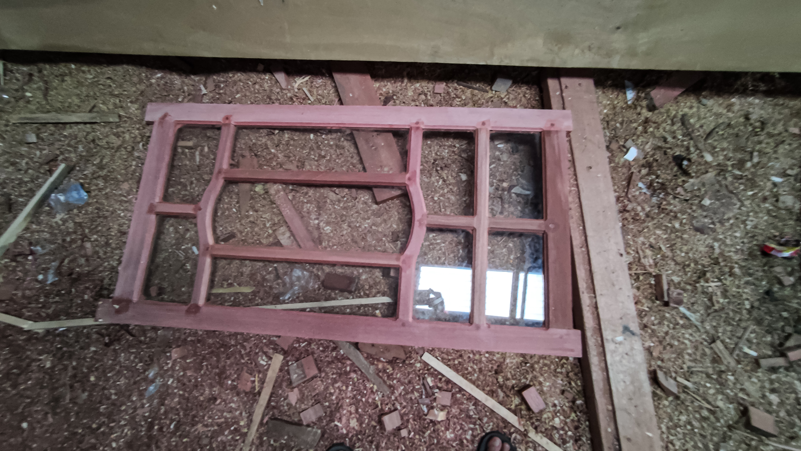
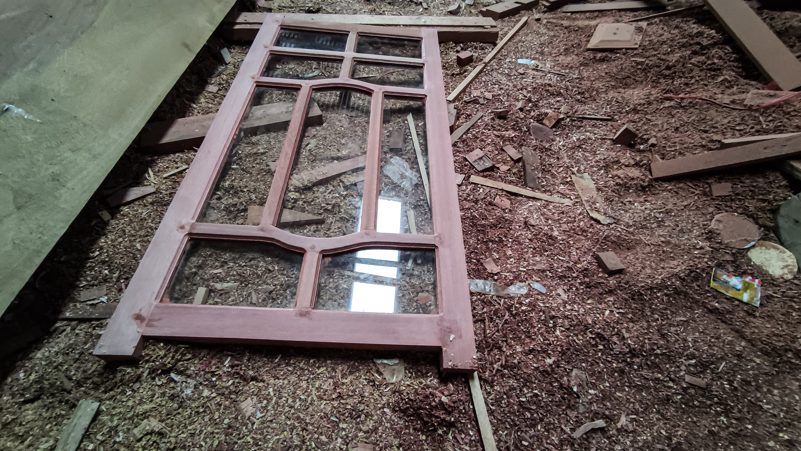
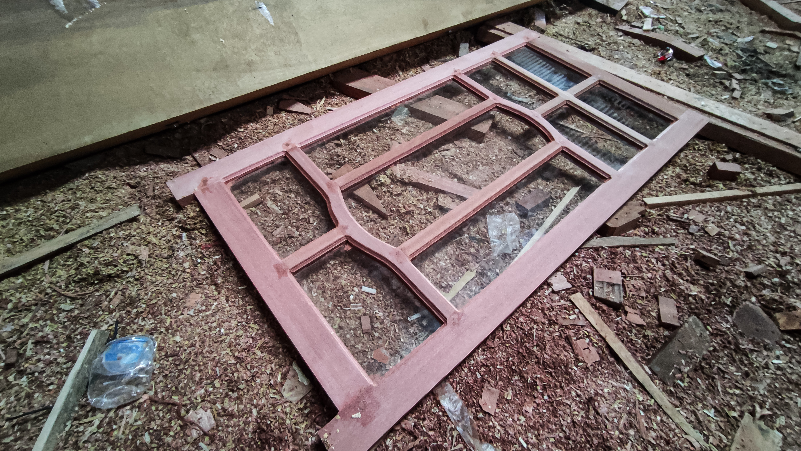
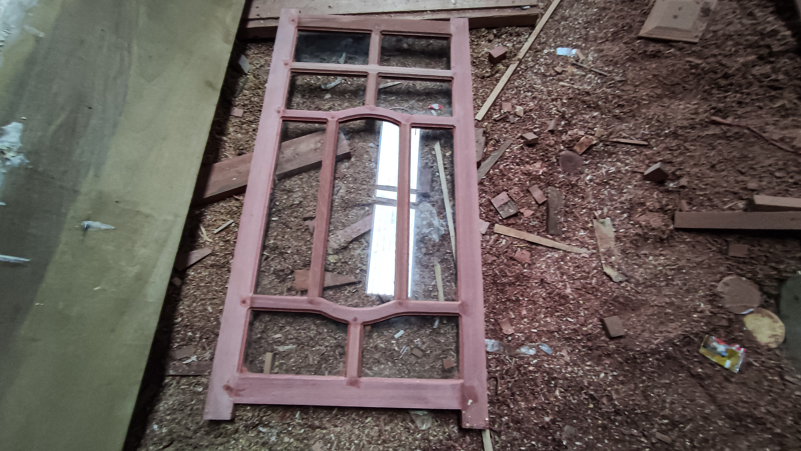
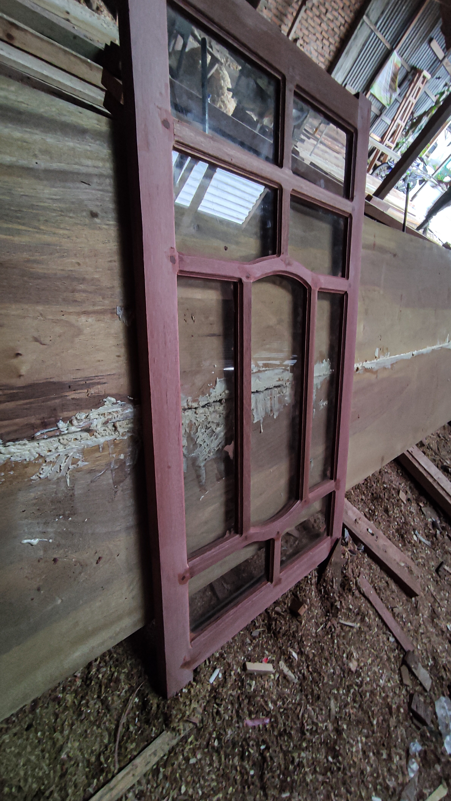



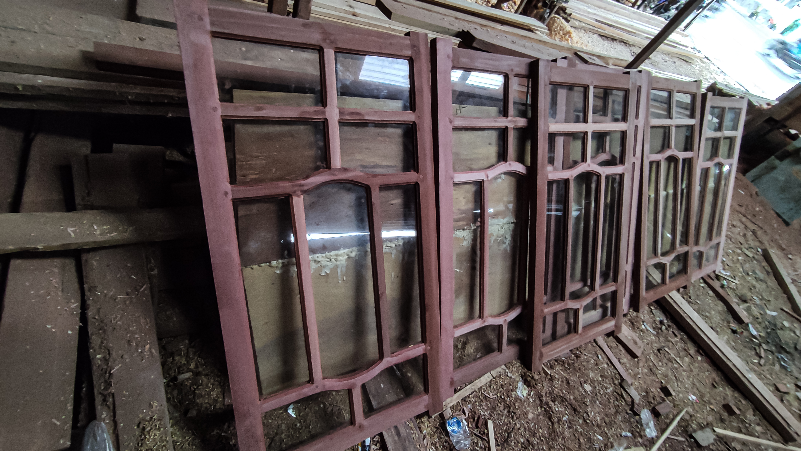
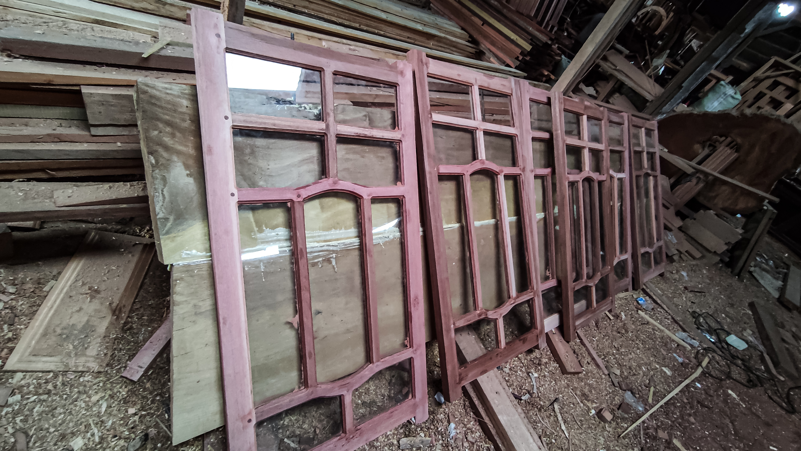




All of these pictures and videos were taken using a smartphone camera, if you want to enjoy my previous architectural design works, please visit the post link below.
1.Architectural design- simple cafe bar table
2.Architectural design - Wooden tray with natural wood color combination/utilization of wood waste
3.Architectural design - Flower vases / utilization of wood waste.
4.Architectural design-Simple architectural design of my baby crib basket.
5.Architectural design-Table simple the combination of natural wood colors and classic table tops
6.Architectural design- Shophouse frame jalousie
7.Simple-minimalist-mini-wall-shelf-architectural-design-to-decorate-your-home-room
8.Architectural-design-of-the-ventilation-jalousie
The rewards earned on this comment will go directly to the person sharing the post on Twitter as long as they are registered with @poshtoken. Sign up at https://hiveposh.com.
A lot of work is put into these windows! Good job and good post. How much does one window go for?
thanks @dmiliz for the price of windows with this design depending on the size and for this one it costs about $ 25 in 1 unit.
If that was here in Japan it would be around $100, actually $200 because it’s handmade. But of course the country dynamics are different. TGIF bro 😎
wow.. if you want it you can contact me and export to your country.,
Hello @deltasteem, this looks like an intricate architectural project, most especially the insertion of the transparent glass inlays into their respective window openings. May I know which area of the house will these windows be installed in?
Thank you and you are right this is a really complicated project and this window is the window of a villager's house and this seems to me from the size of the window, this is a wooden house window ,designs that are generally preferred by the people of Aceh.,
Definitely. To clarify my question, do you have any idea which specific space (living room, dining area, etc.) of the house will these windows be used @deltasteem?
Congratulations @deltasteem! We're delighted to specially curate your awesome publication and award it RUNNER-UP in Architecture Brew #56. More power!
Thank you for subscribing to Architecture+Design, an OCD incubated community on the Hive blockchain.
thanks @aplusd and greetings architectural design:)