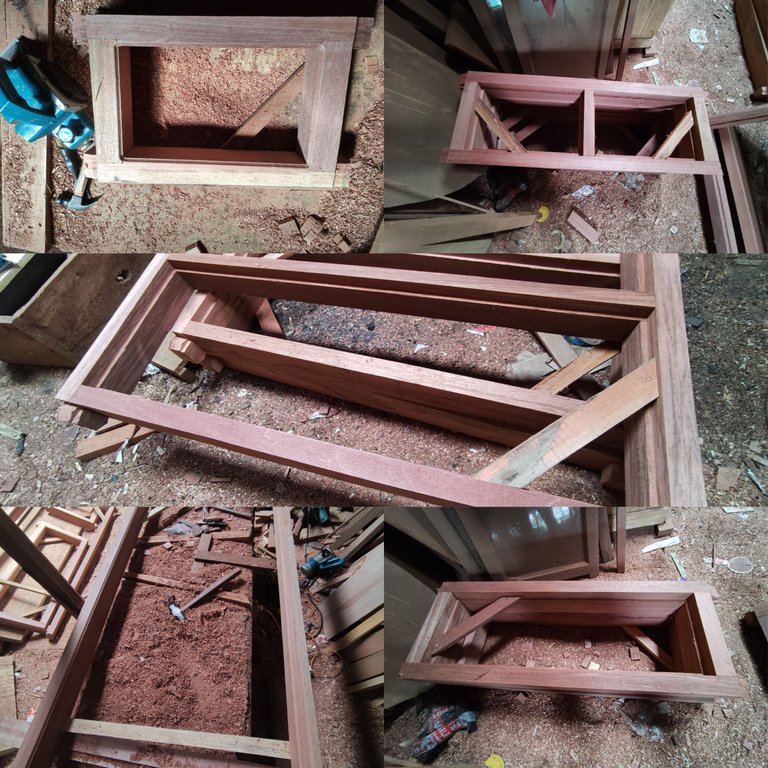

Regards hiveans #architectural+ design and walcome to the month of June , I am @deltasteem from aceh/ Indonesia may this be a month full of blessings for all of us after the whispers of Covid-19 no longer haunt our lives.
With the end of the Covid-19 outbreak season, I hope the community's economy will improve quickly and this week I feel very grateful to be able to get a package of orders for door frames, windows and jalousies for 2nd floor shophouse construction owned by the surrounding community and for the design of the frames of the building, it can be said that it is an ordinary design which is generally used by the public.
The frame order package that I received this time contains 2 units of doors + jalousie, 4 units of windows + jalousie and 2 units windows of dabel + jalousie windows and for all these frame sizes, consisting of..
• 2 door units measuring 80cm wide X 200cm high and
• 2 the door jalousie measuring 80cm wide X 25cm high.
• 4 windows measuring 40cm wide X 120cm high and
• 4 jalousie measuring 40cm wide X 25cm high.
• 2 units of dabel windows measuring 40cm wide X 120 cm high and
• 2 units of jalusi dabel measuring 40cm wide x 25cm high.
And this is the size and number of package units I received from customers with design drawings.
.jpg)
The total budget for the production of this package of all door, window and jalousie frames is 4.465000 or approx $319.
And this is the price for the surrounding community and this is one project I just finished this week and in today's architectural design publication, I want to share the process of working on this project until it is finished and ready to be used for building construction materials.
The customer ordered the material for this project, meranti wood, which is a level 2 wood group that is generally preferred by local people with a characteristic dark brown color with white fibers.
To complete that project, the main material I need is ..
•The which has been tidied up woods beam is 12.5cm wide X 5.5cm thick and complete with door/window rail mounts.
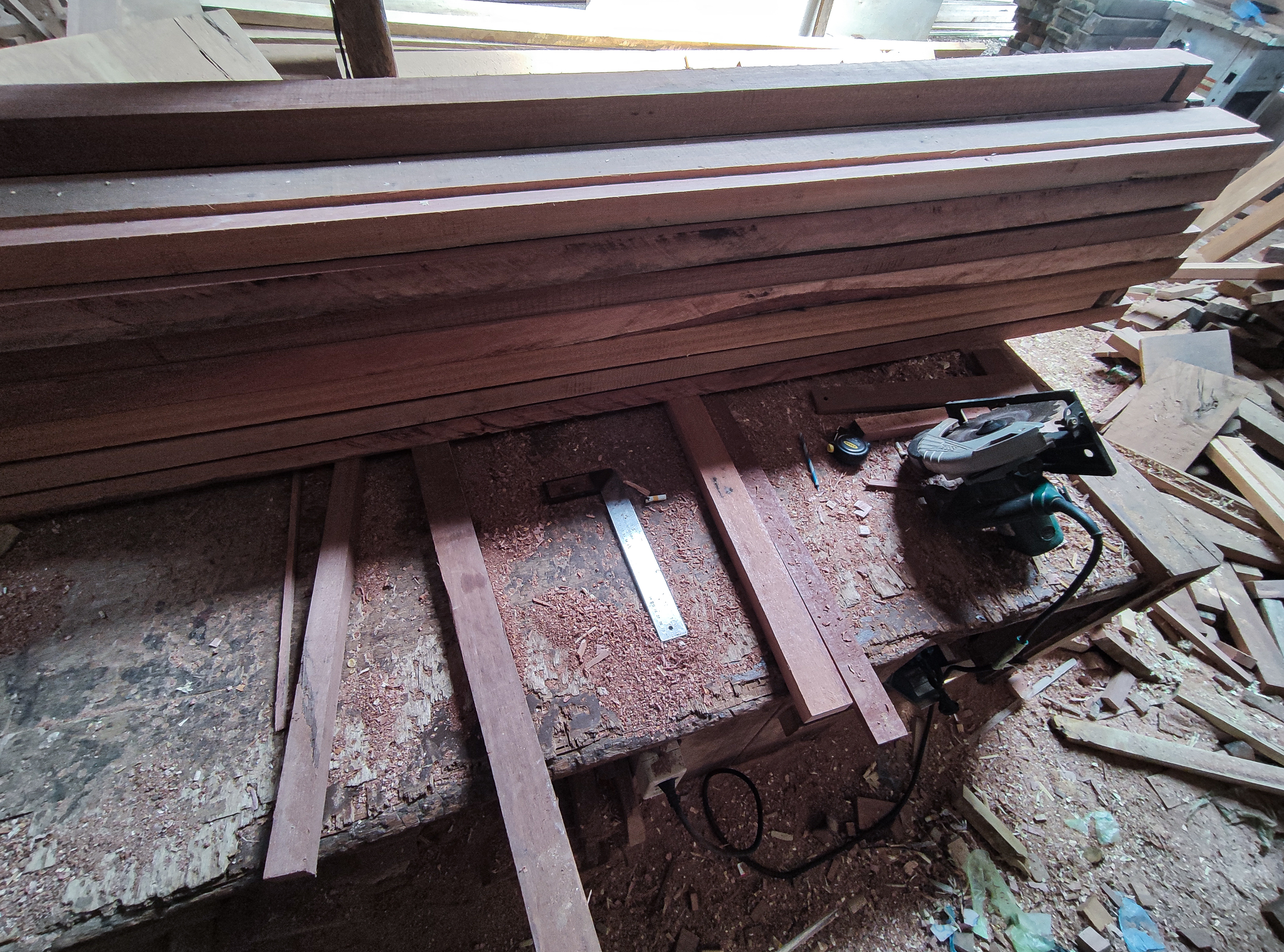
And for the machine tools that I need to complete this project are mini machines that I use in various kinds of furniture projects that I work on every day, namely..
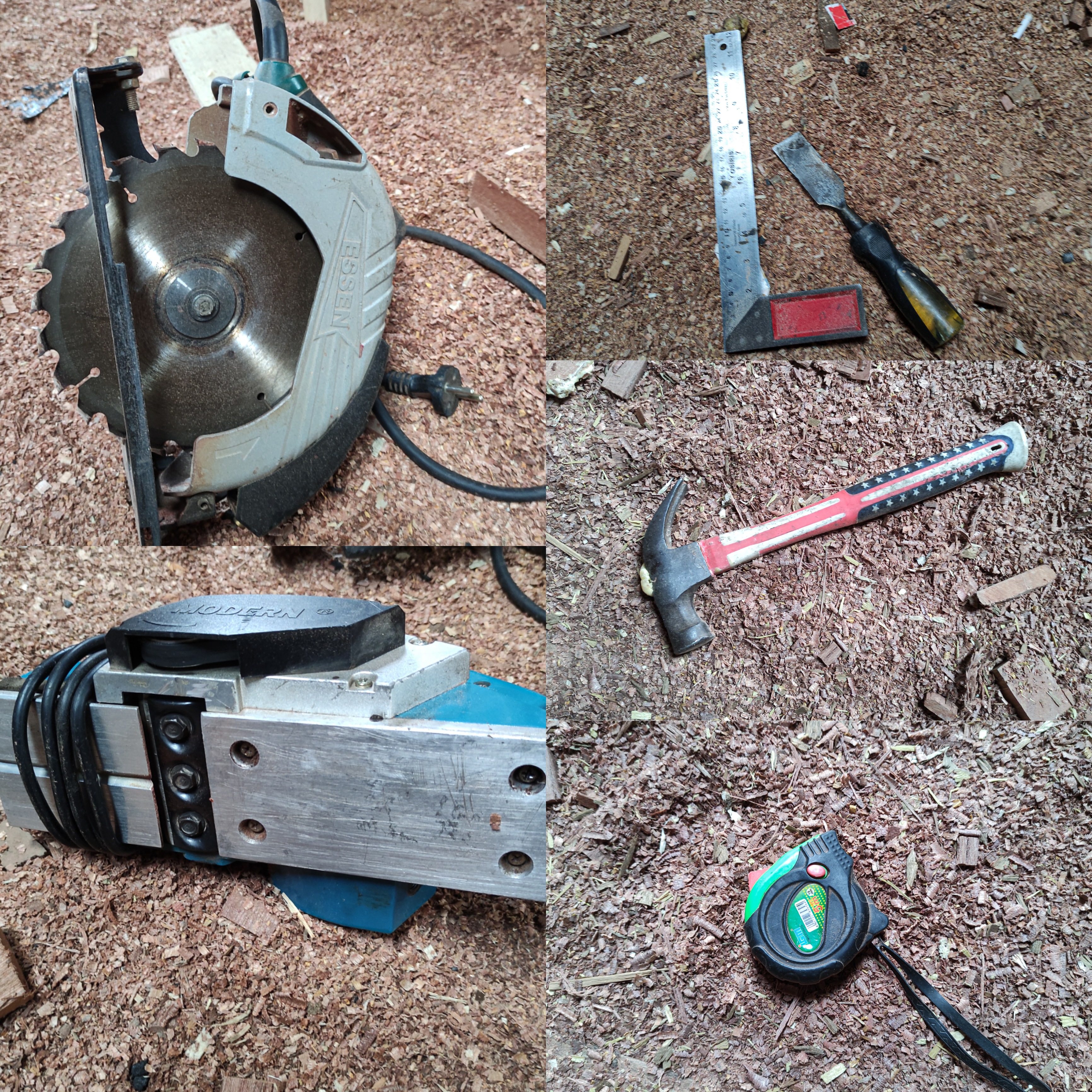
• Wood cutting machine.
• Flower engraving machine on the corner of a wooden surface.
• Meter.
• Elbow roller .
• Wood chisel .
• Hammer and
• 4 inch nails.
Order package the has a uniform size and according to the drawings and sizes listed in the design drawings provided by my customers.
.jpg)
And in the process of cutting wood is relatively easy because it has the same size and for the first material we have to cut to complete this project so that the wood is not wasted a lot is the wood for the main pole frame, namely wood for the height of the doors and windows.
For door height ukuran
that is 200cm and for the height of the window it is 120cm and the total wood that we have to cut for the main pillar of the frame series is..
• 4 wooden frems door posts for the left - right base post frames for 2 doors with a length of 200 cm and
• 14 main pillars for all these window frames with a length of 120cm.
Then after I finished cutting the basic circuit material, I continued by cutting the frame for the frame assembly for the windows and jalousie frames .
In material cutting preparation frame to emphasizing the fastener frame, here we need calculations for reducing and increasing the size of the width of the wood, so that there are no errors when cutting the material and for the wood material, the width of the door frame, window and jalousie frame after I calculate is.
• 6 bulkheads for the door frame, measuring 99cm long, consisting of 2 doors and 2 jalousie.
• 16 bulkhead bars up and down the width of the window frame and for the jalousie window pair, which consists of 4 windows and 4 jalousies and
• 8 wooden sticks measuring 102cm long for windows and jalousie for 2 units of attached window frames and 2 units of attached jalousie for the window pairs.
After all the basic materials are finished, the stage of cutting the wood is to measure the height of the jalousie from the door and window frames with that height of all the jalousies from the frame is 25cm and for the bulkhead of the jalousie poles, we use the remnants of cut wood from the main circuit material and the total truss for the jalousie height of 25cm is 16 sticks.
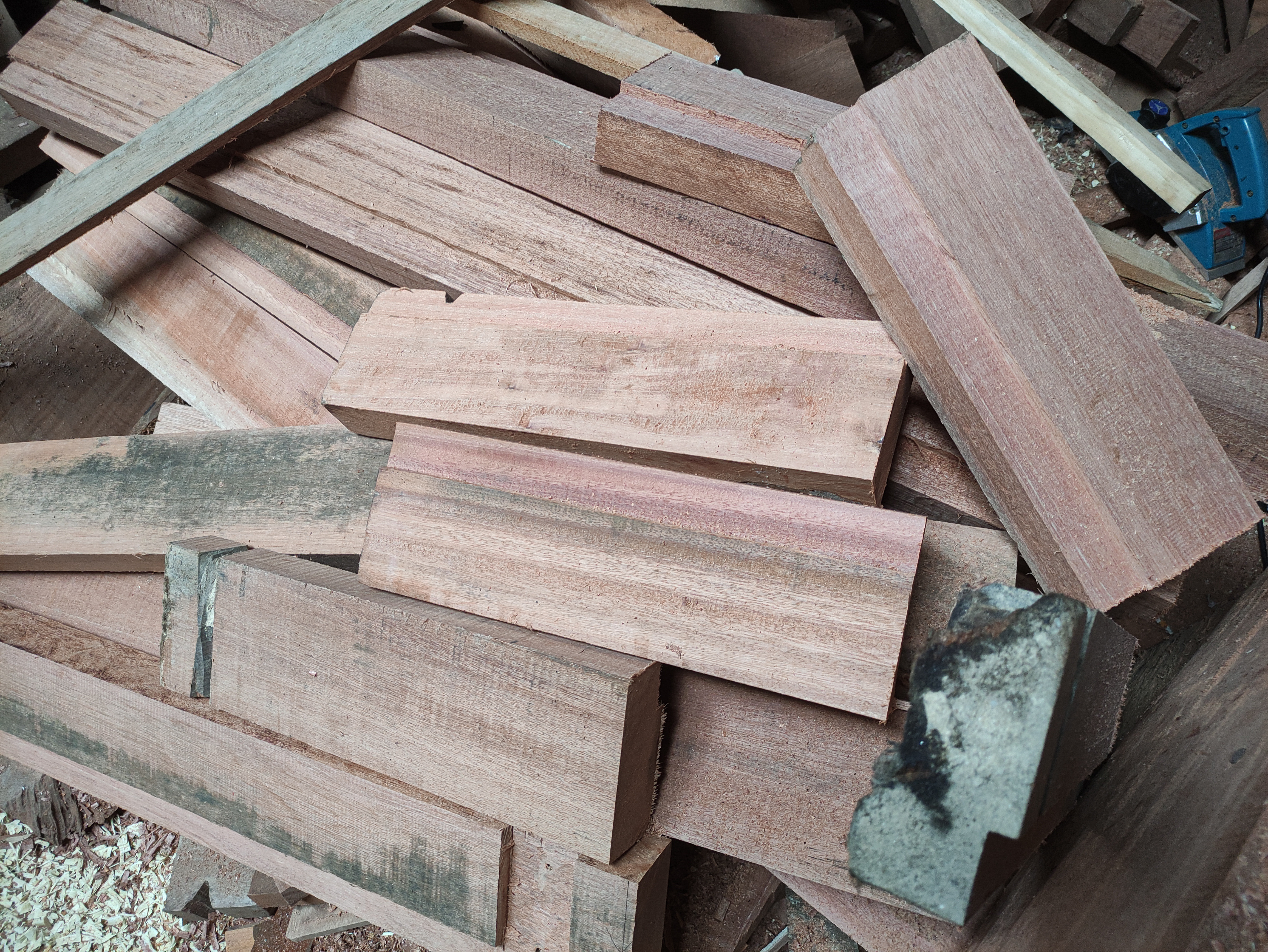
Then after all the assembly materials are finished, now I continue the process of carving the pole mounts for the doors, windows and jalousies from the of frames.
Then on all the upper and lower bulkhead frame materials, we need to line and cut to carve a holder for the frame series posts with a hole depth according to the sponge mount depth which is 1cm and the thickness of the wood we use is 5.5cm and for wood window and door frames, of course, have different lengths, this is roughly the result after the engraving process is complete for the main pole holder the height of all the frames on the main circuit of the upper and lower fasteners.
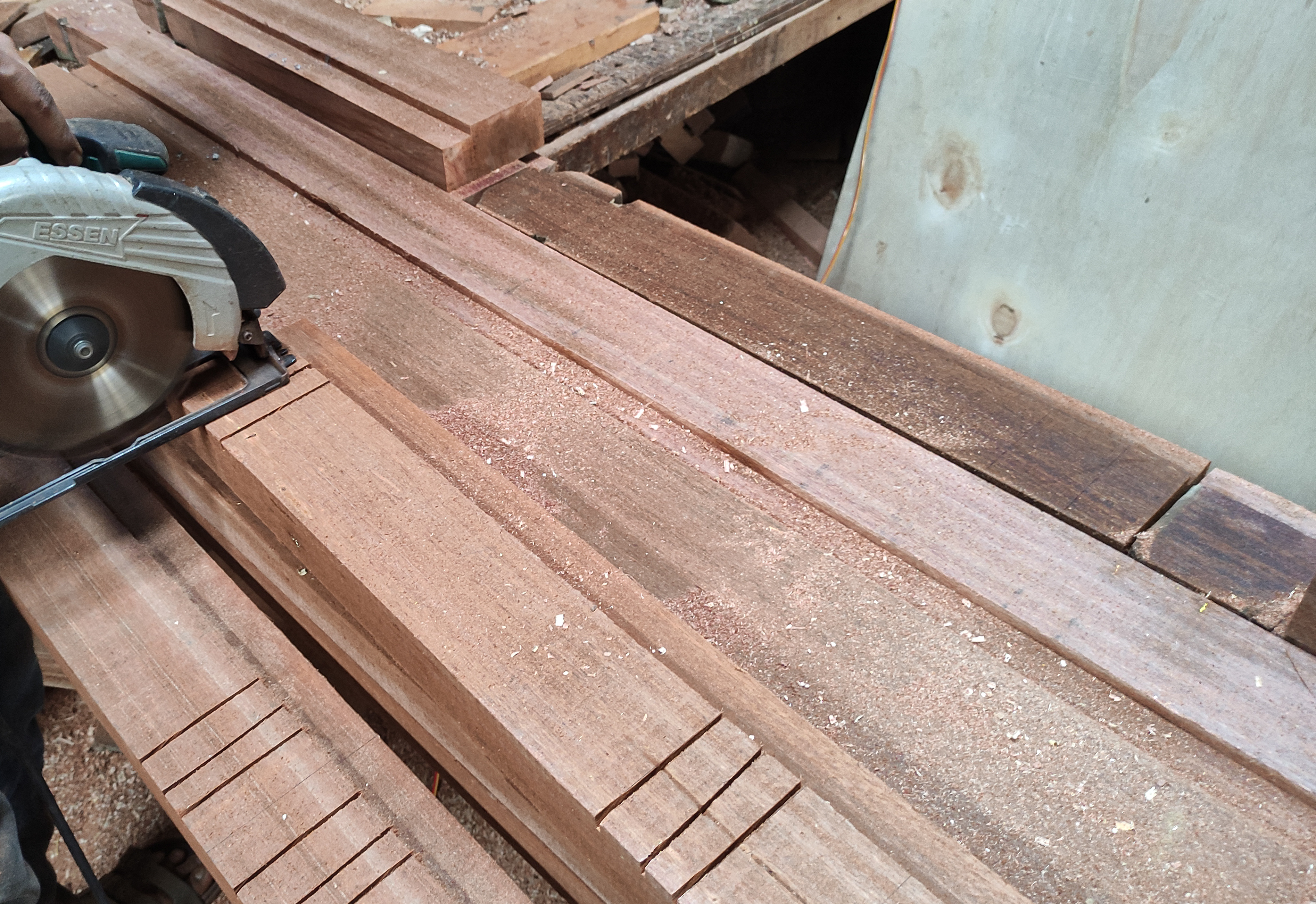
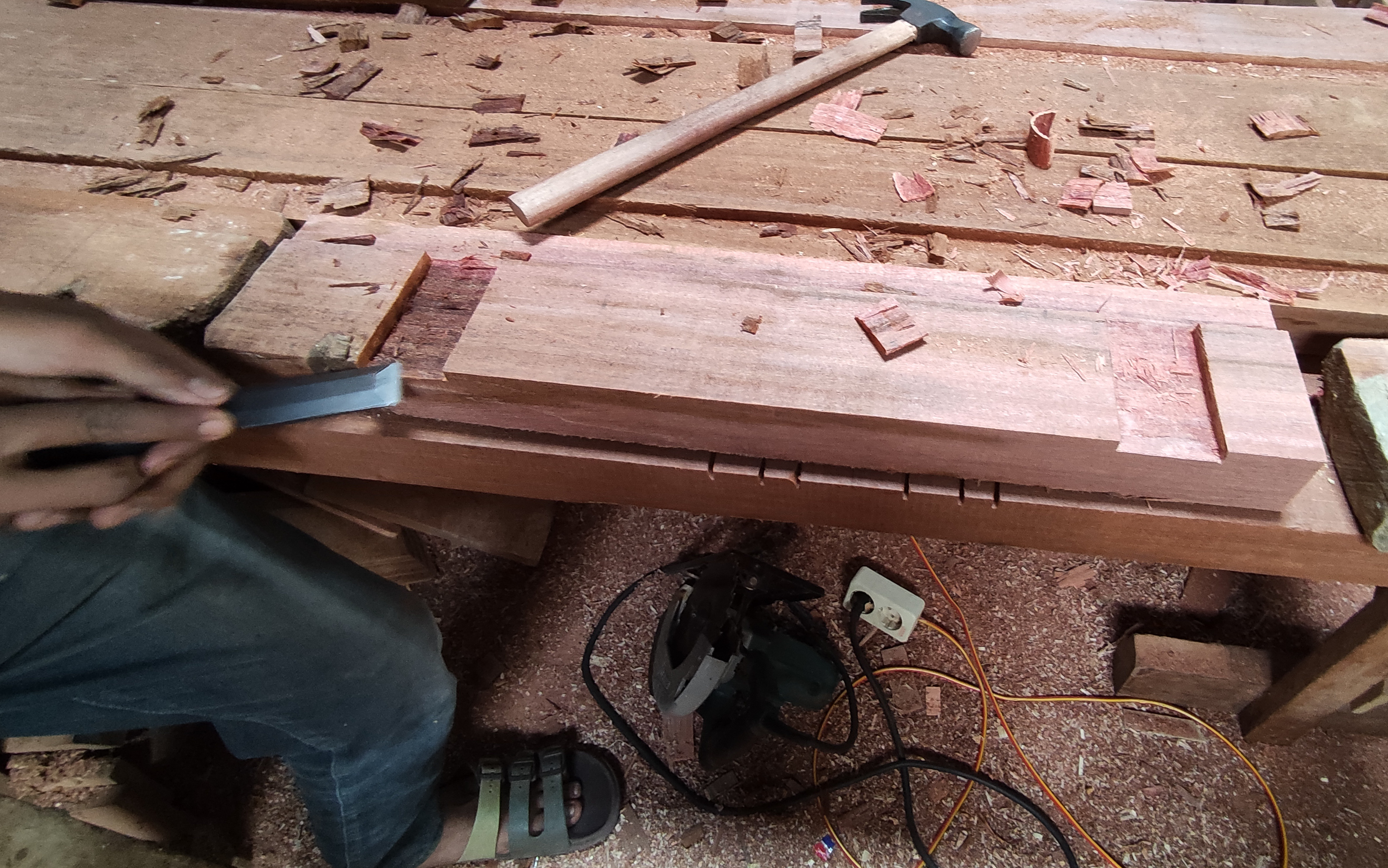
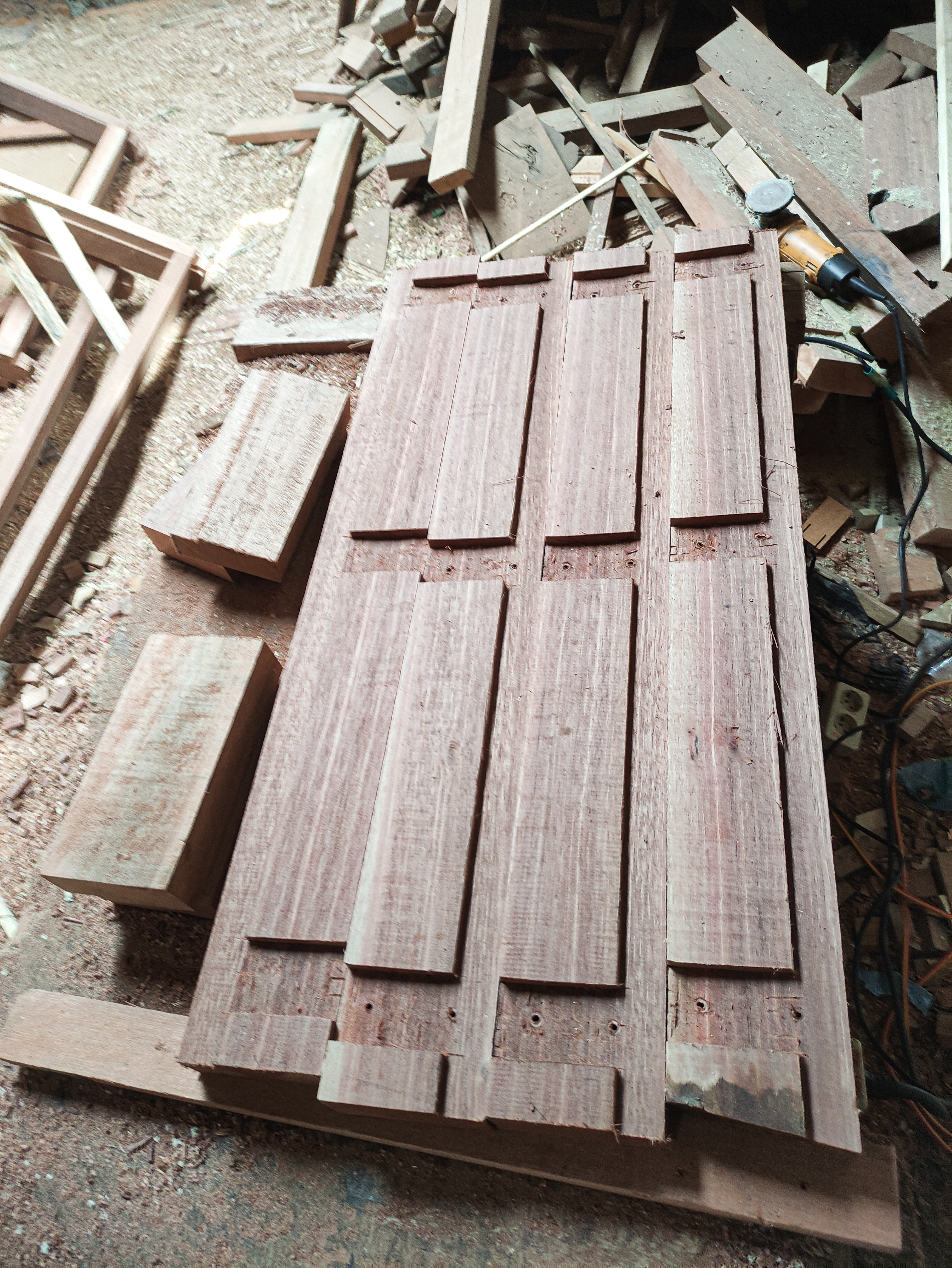
And for the next stage, which is the process of unifying all the circuits using 4 inch nails and on each connection holder I use 2 nails and I also drill some of the wood first so that the wood does not crack during the nailing process.

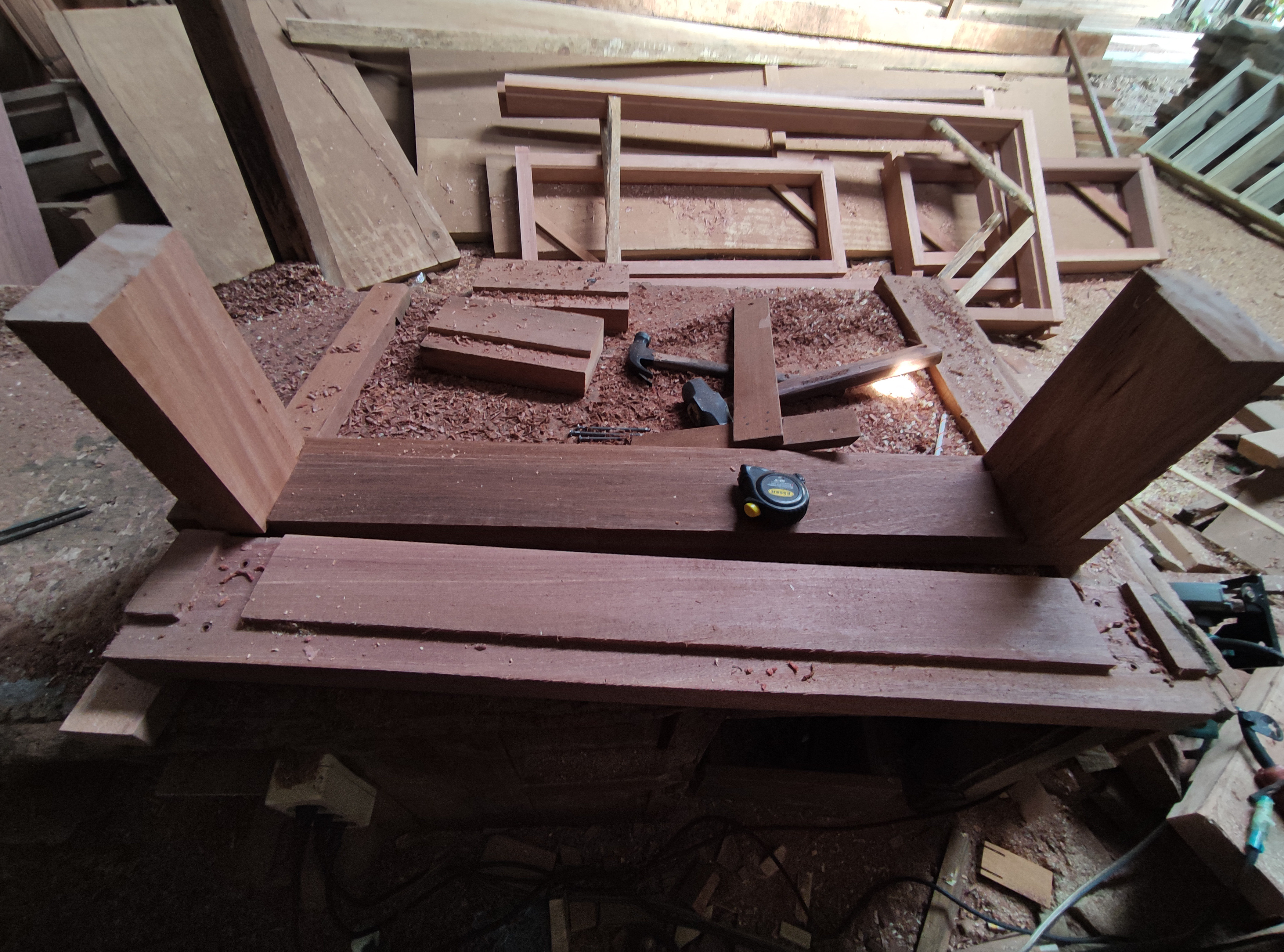
And after I finished all the circuits, then I continued the trimming process or smoothing the front and back surfaces of the frame, as well as the process of trimming the frame nails and then i worked on perfecting the elbow mounts on the sponing angles of the frames and providing retaining wood so that the angles of the elbows were not shifted when the frames were installed during adjustment at the construction site.
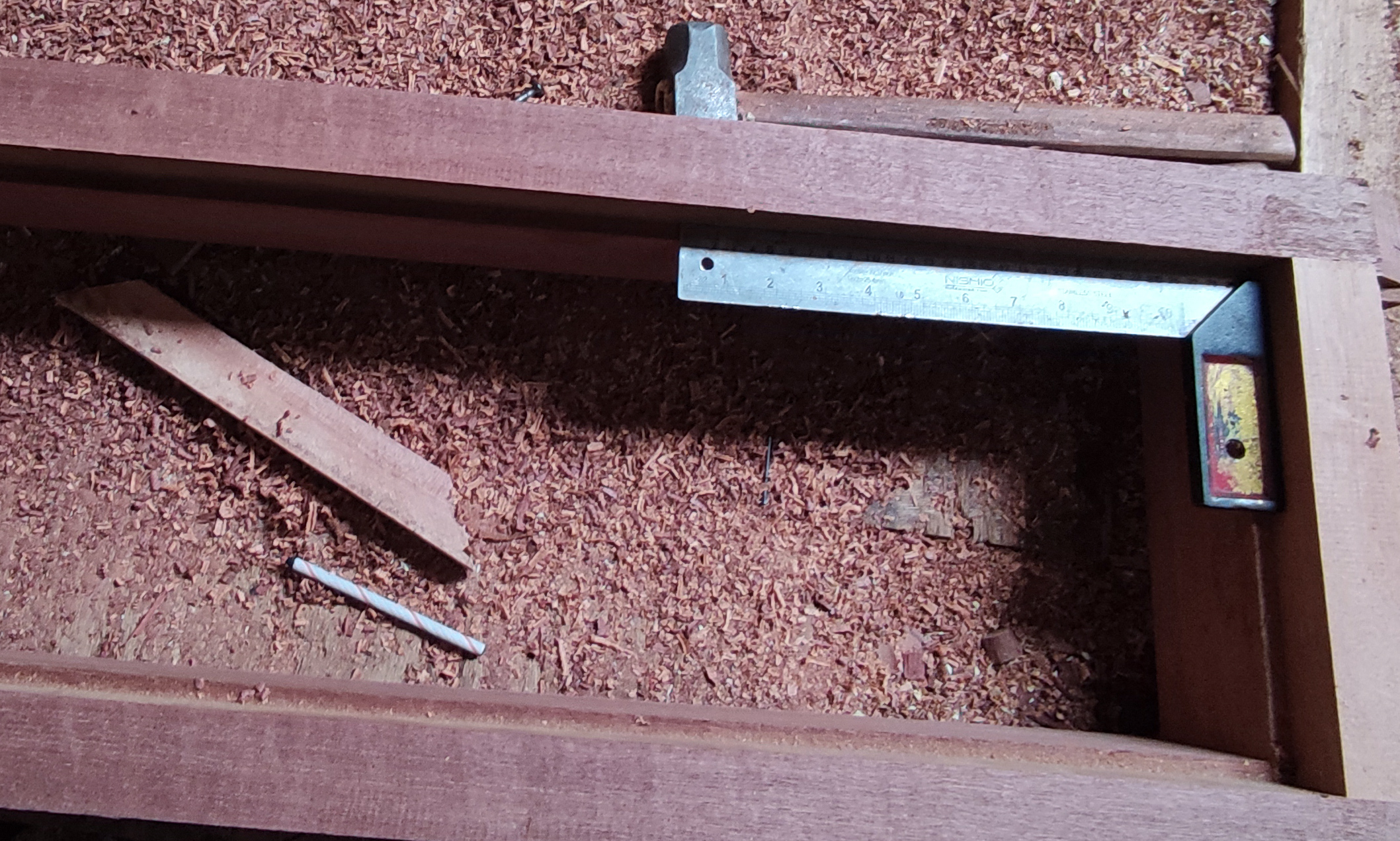
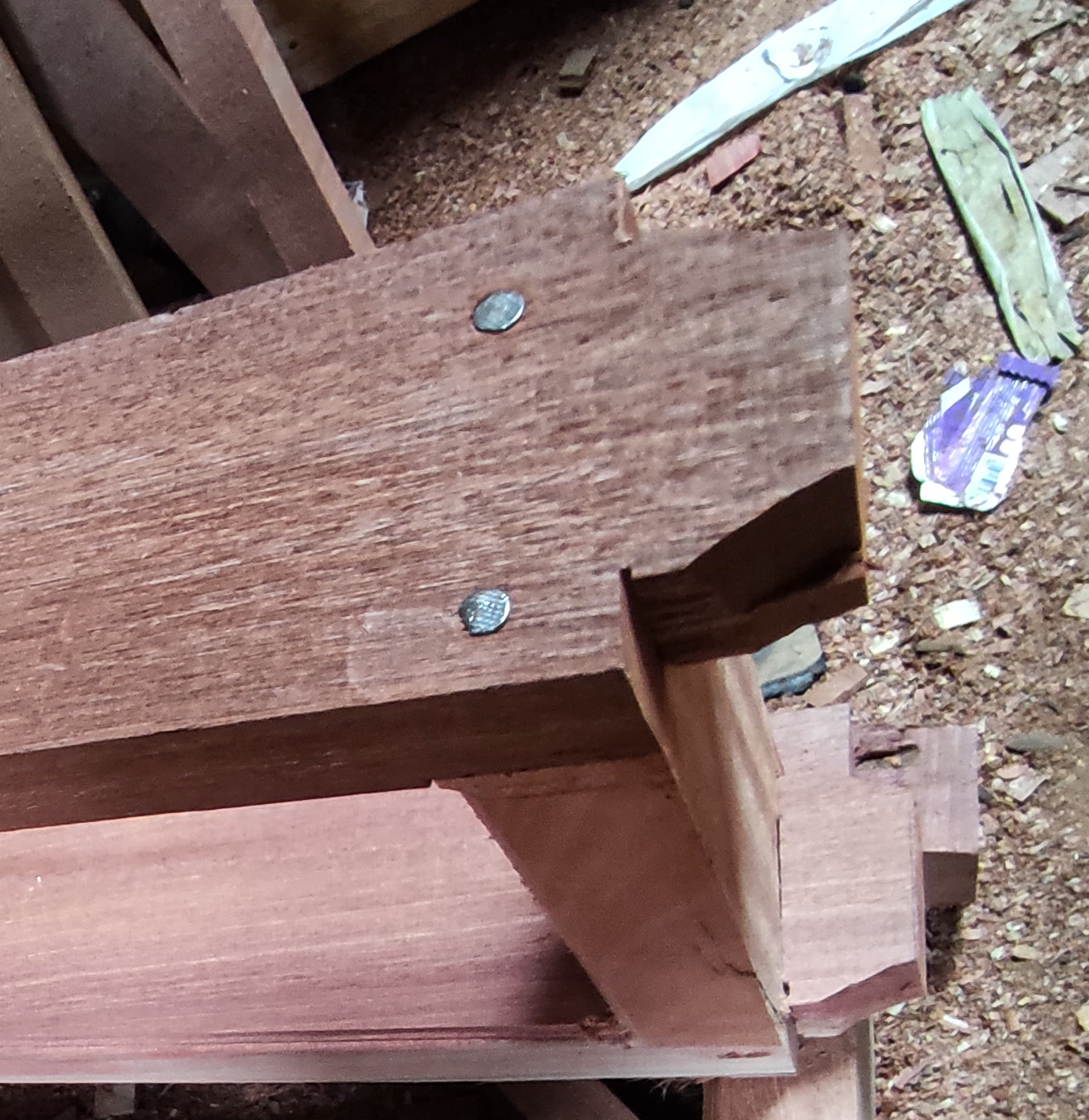
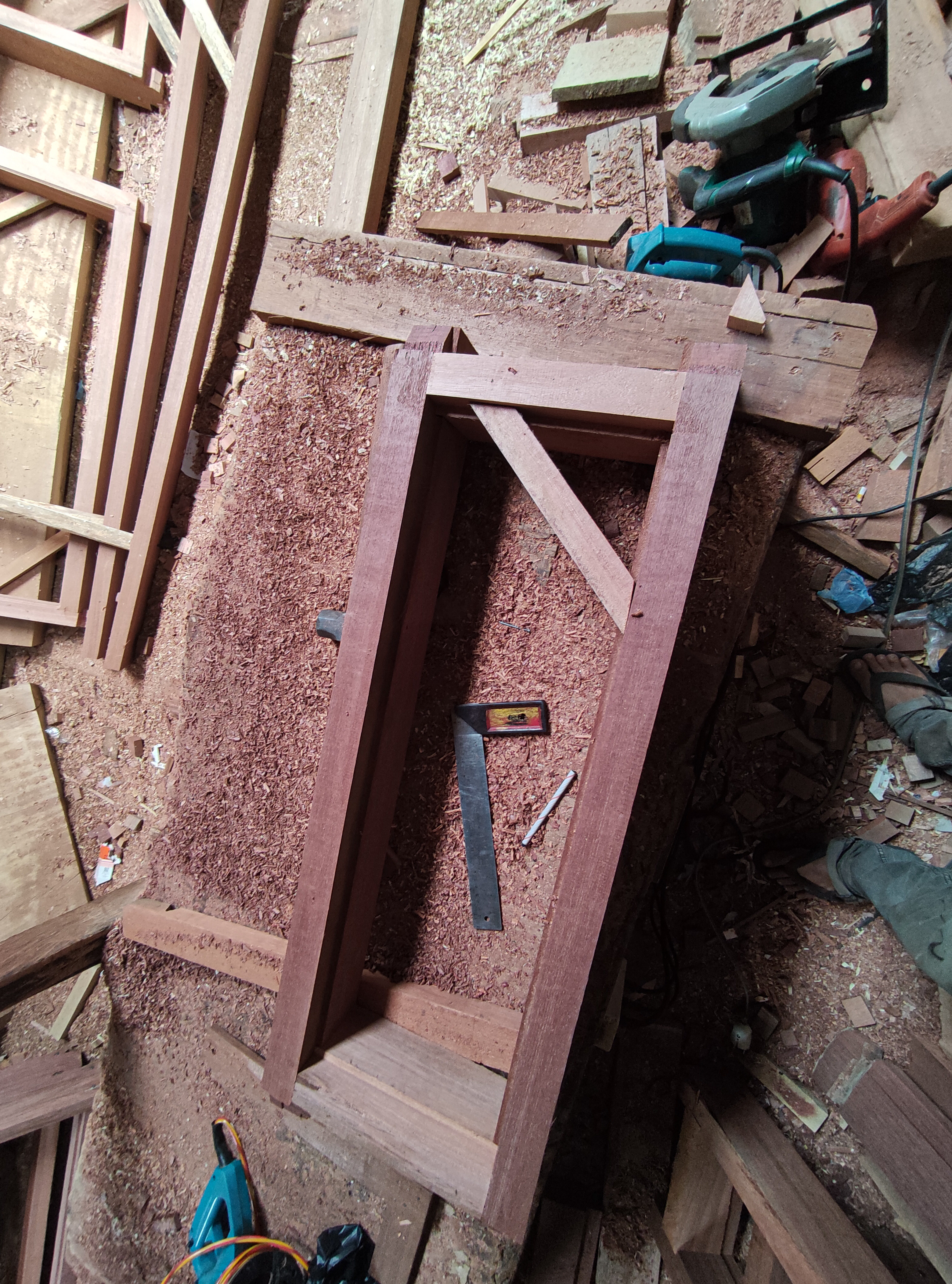
And for corner brackets on jalousies and single windows we often provide 1 retainer and for door frames, we often provide 2 brackets with different sizes of wood chips.
Then, now we move on to the process of the back surface of the frame and on the back of the frame after the trimming is complete and the nail grate process is complete ,then we give flowers on the inside of the wooden surface so that the frame looks more beautiful and neat by using a router machine.
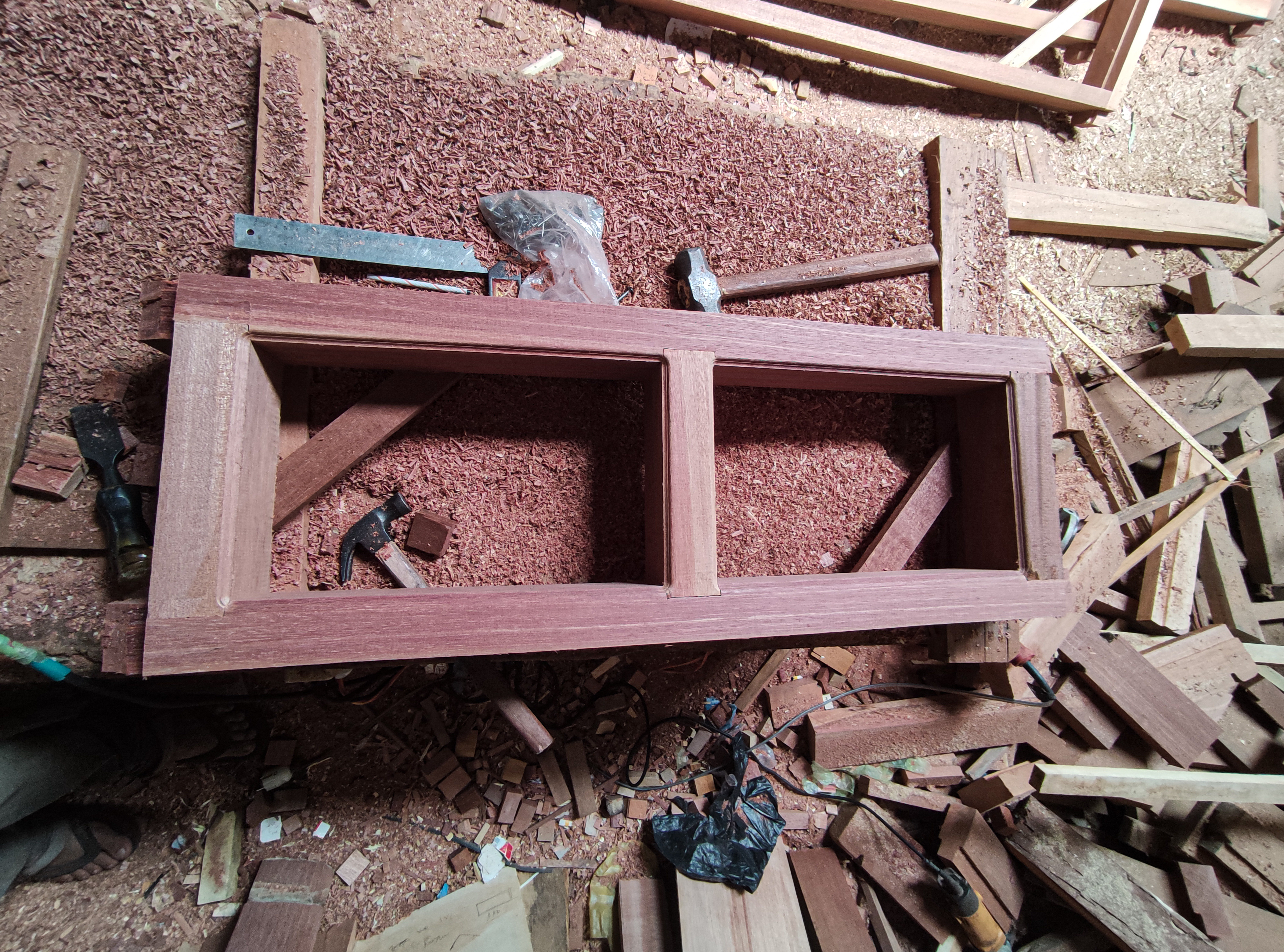

And now the order for the door frame package, the local community's order window with a complete picture design and a size made from meranti wood, I finished doing with the total budget is for the production of this package of all door, window and jalousie is 4.465000 or approx $319and this is the image display of the results of these frames.
.jpg)
In the first row of pictures, you can see a gallery of door frame displays consisting of 2 units with a width of 80cm X height of 200cm and also a picture of that door frame jalousie.
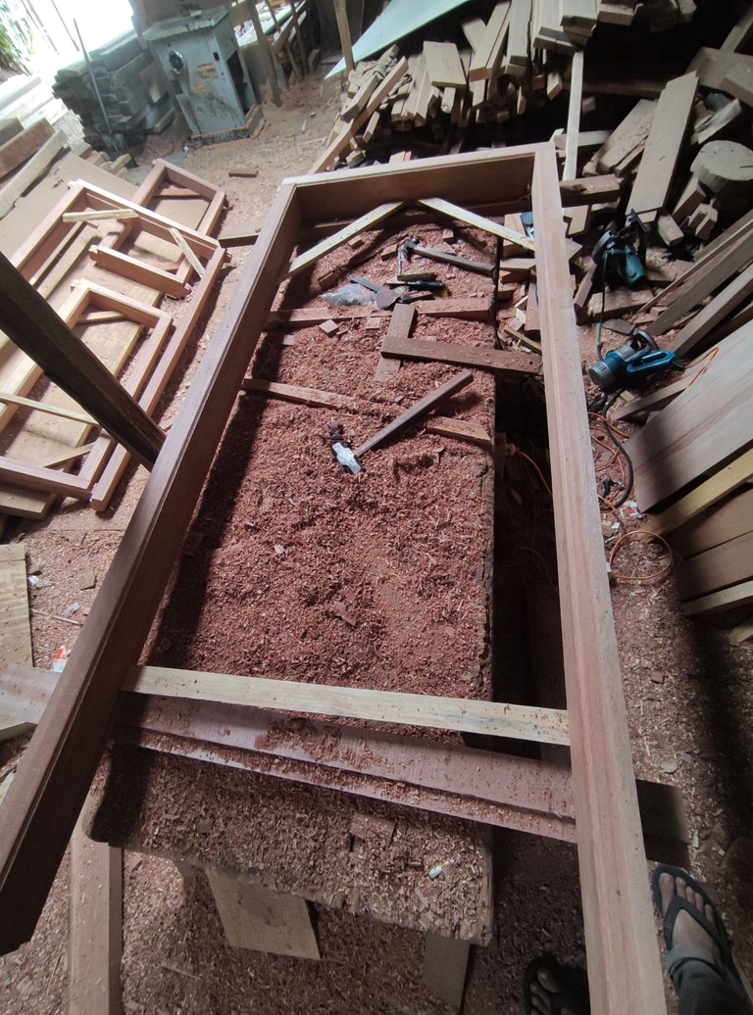
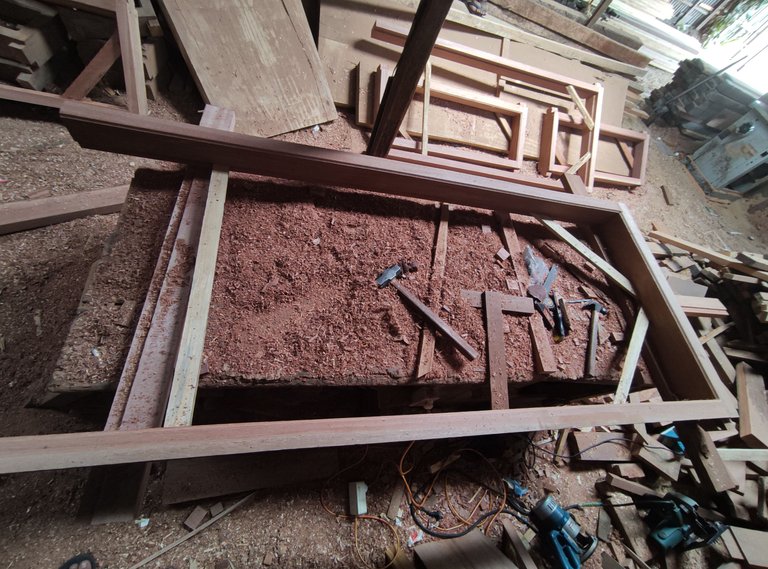
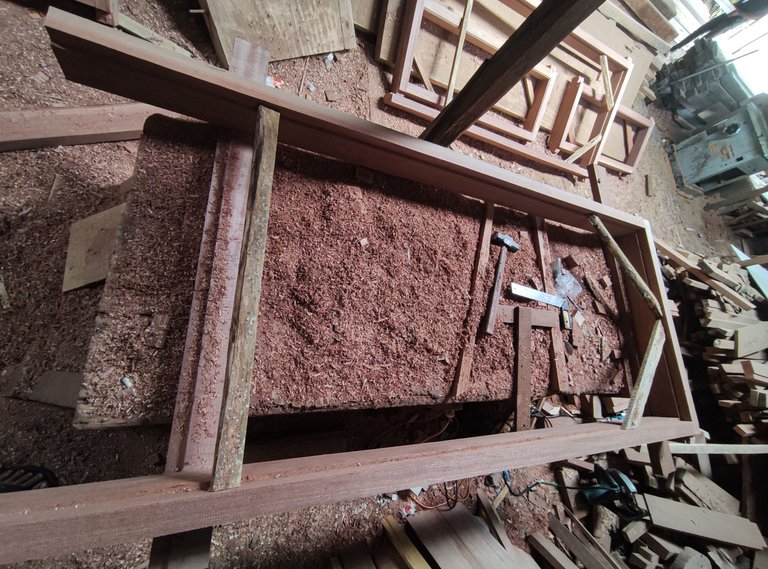
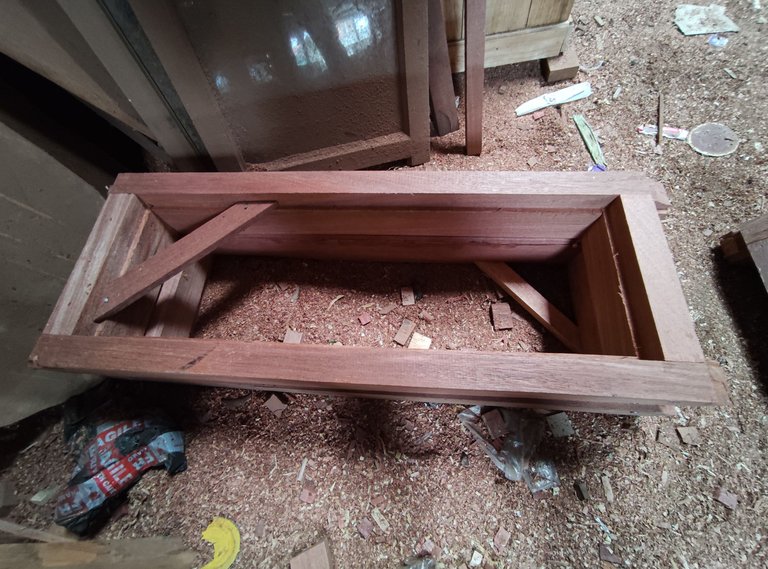
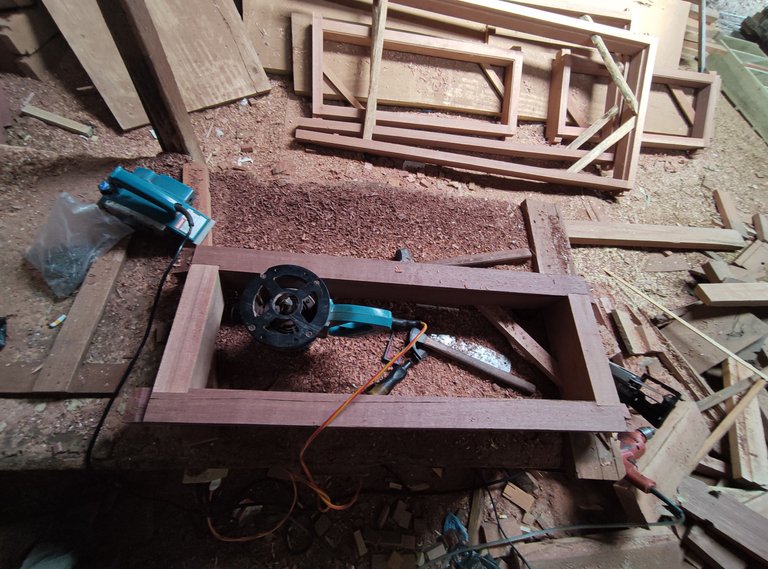
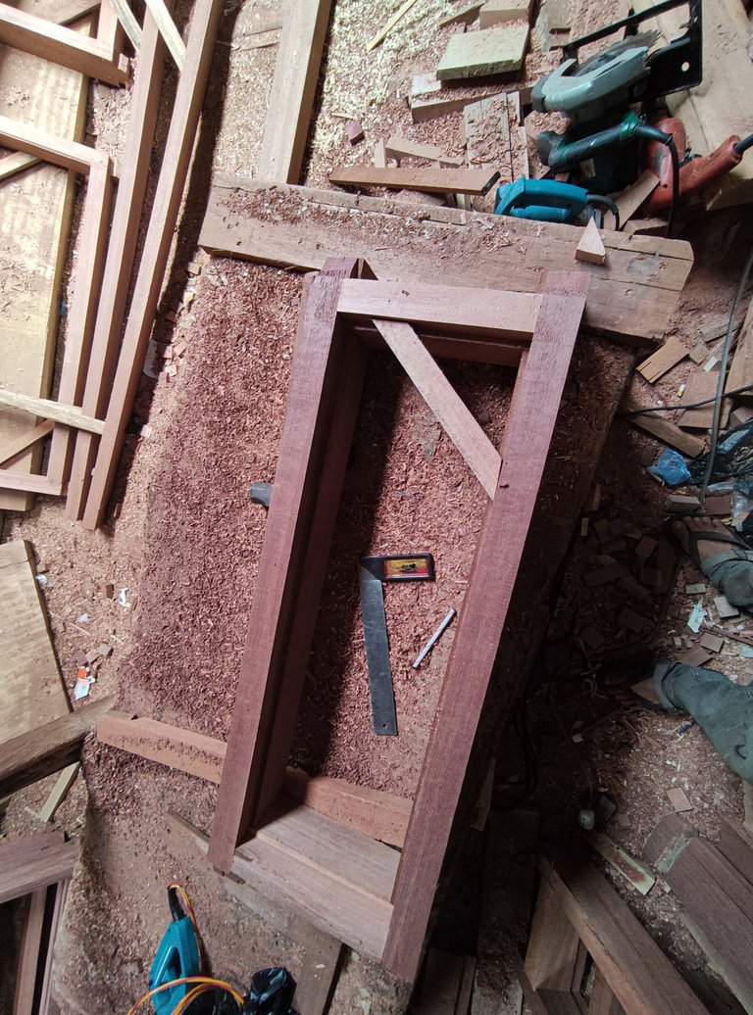
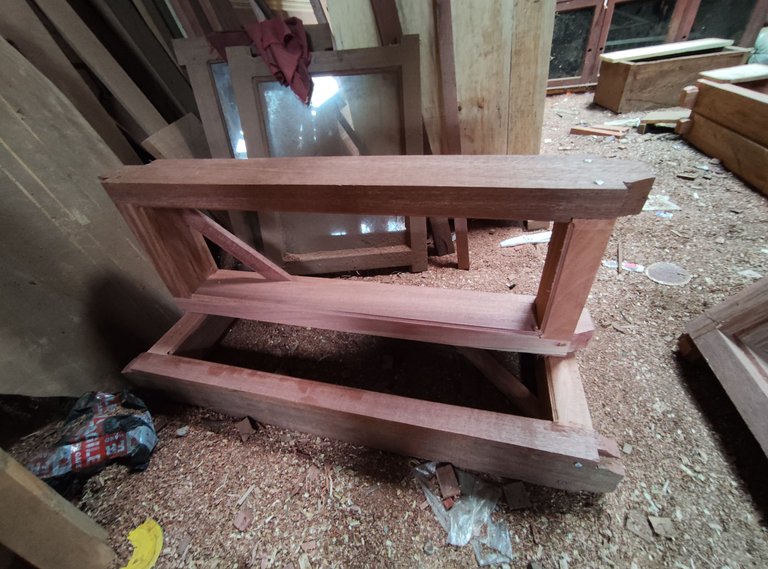
And then here you can see pictures of the results of 4 units of plain window frames with a width of 40cm X 120cm high and also 4 units of the window jalusi frame with a width of 40cm x 25cm high.
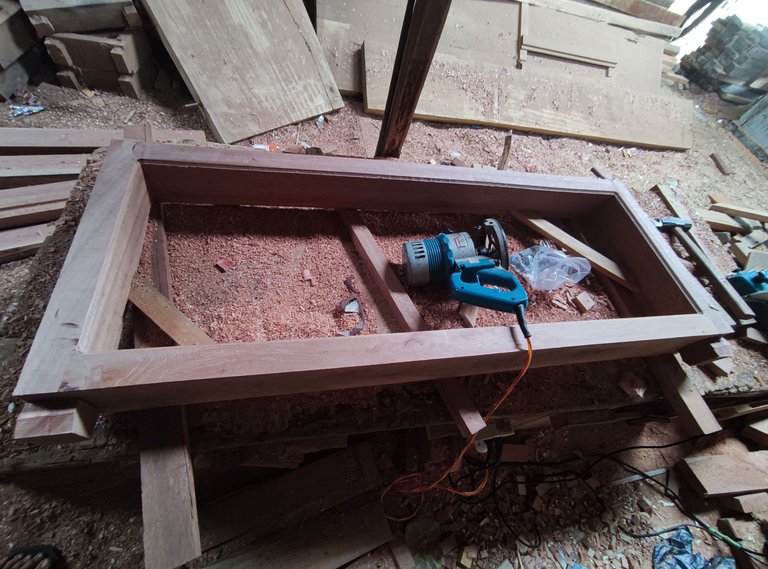
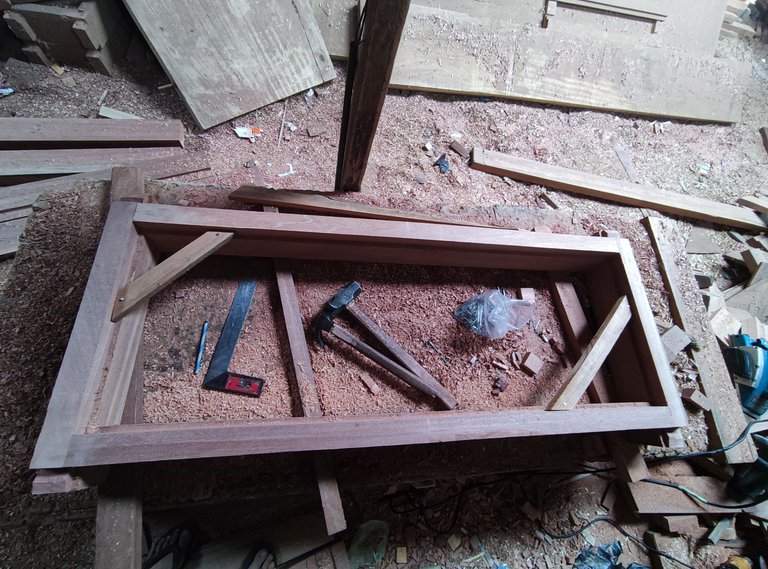
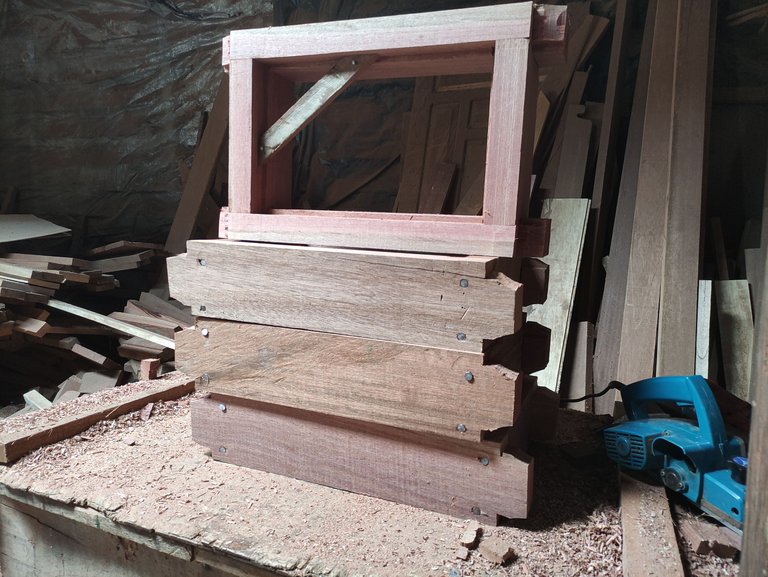
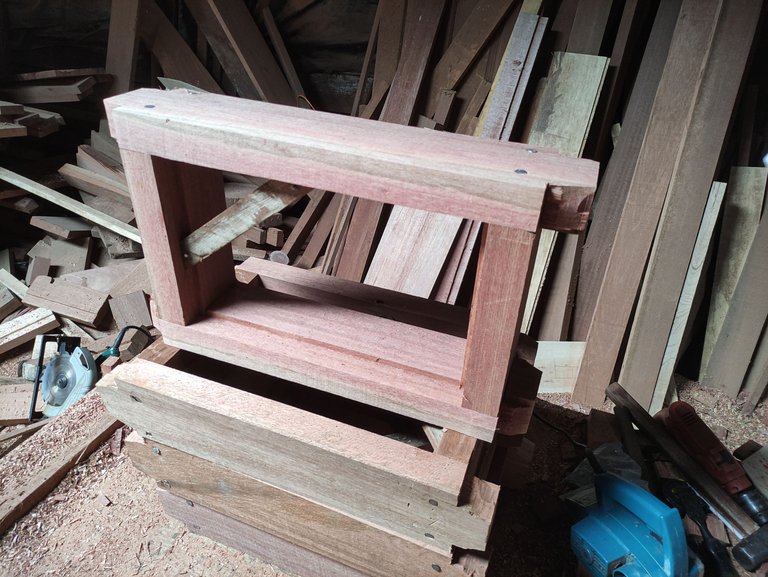
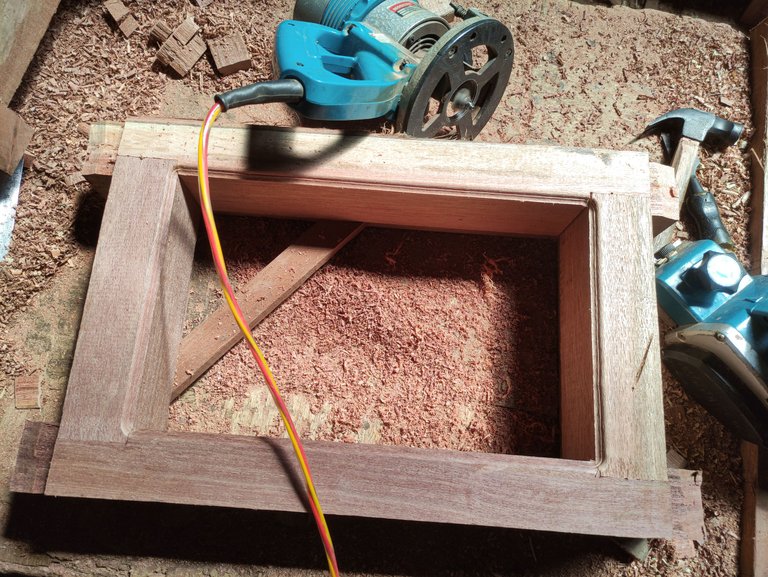
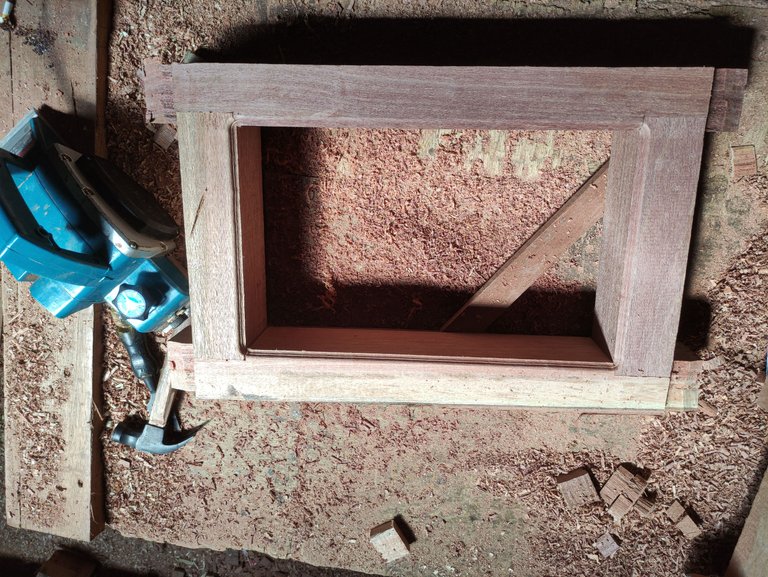
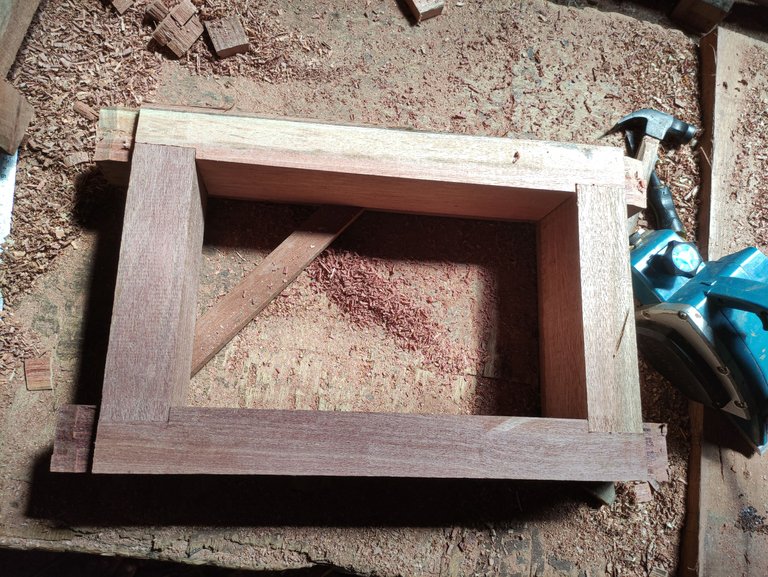
And here is a picture display of 2 units of articulated windows with a width of 40cm X 40cm X height 120cm and also the jalousie of the window measuring 40cm wide X 40cm X high 25cm .
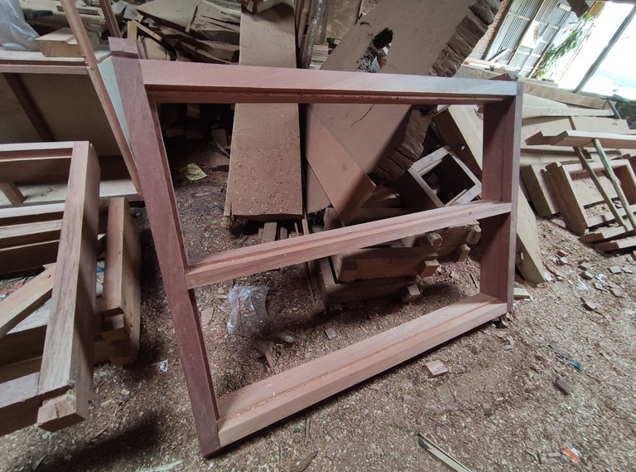
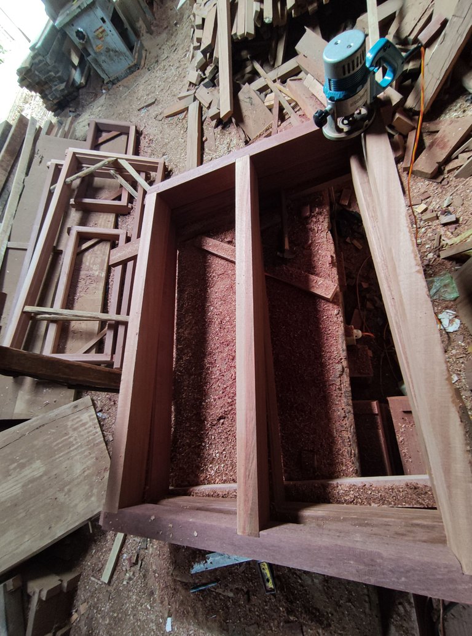
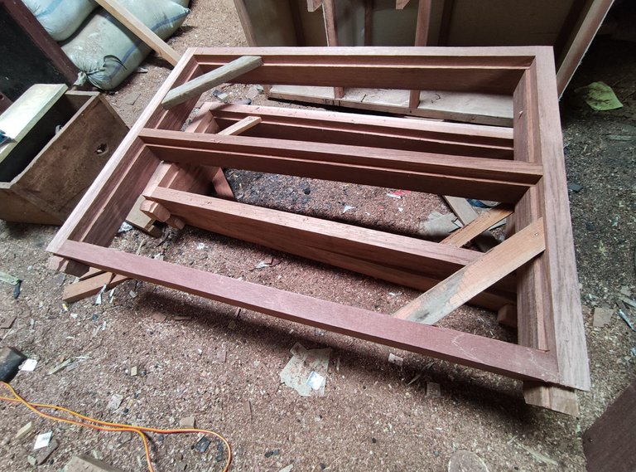
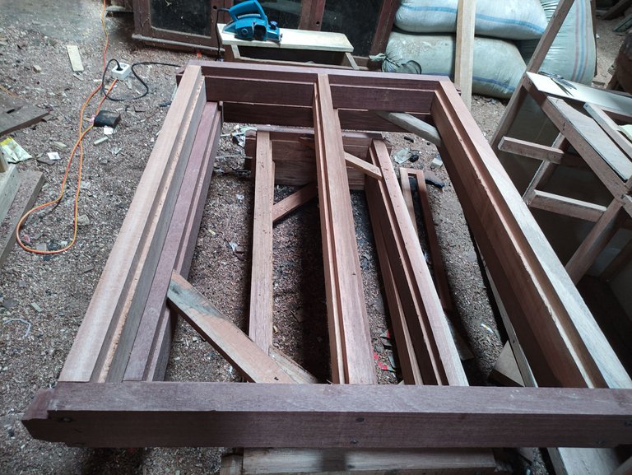
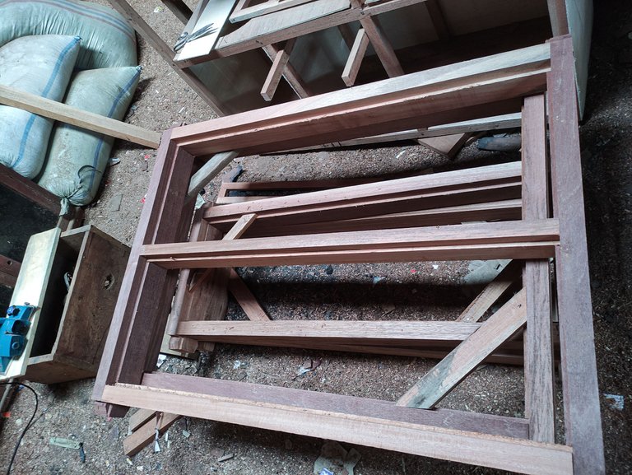
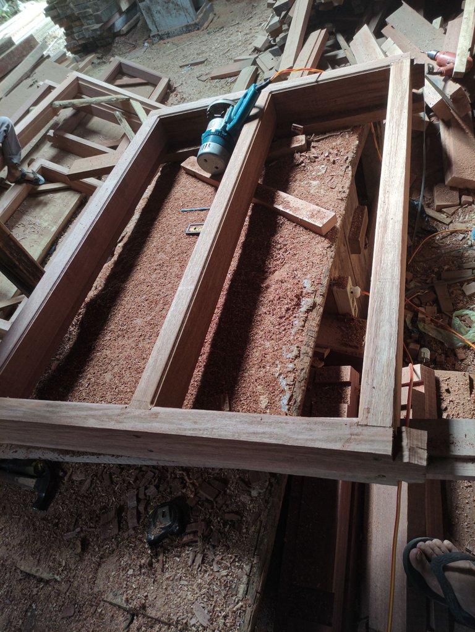
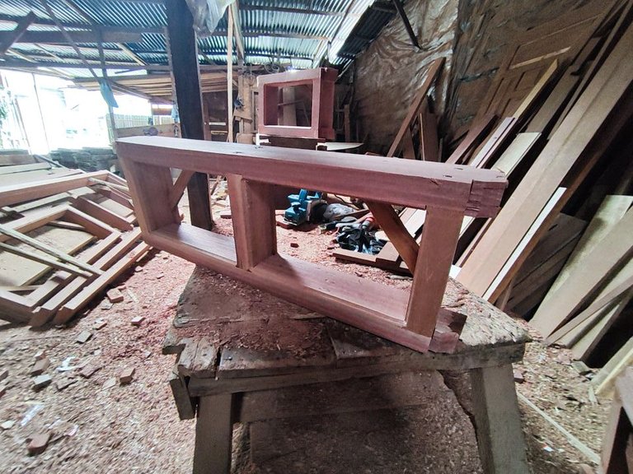
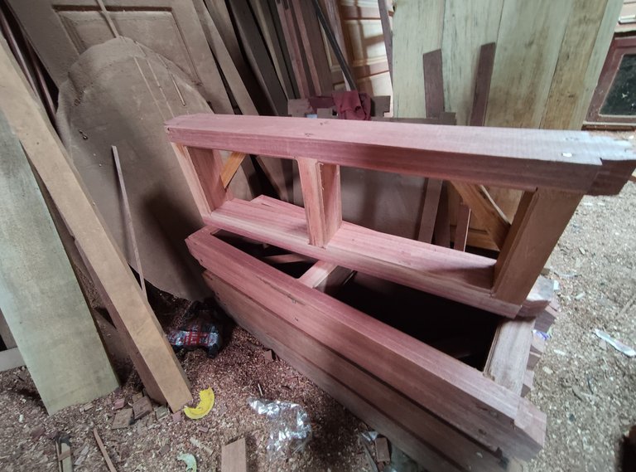
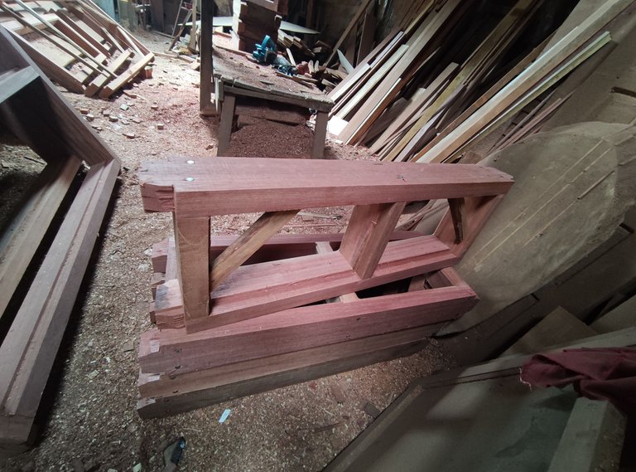
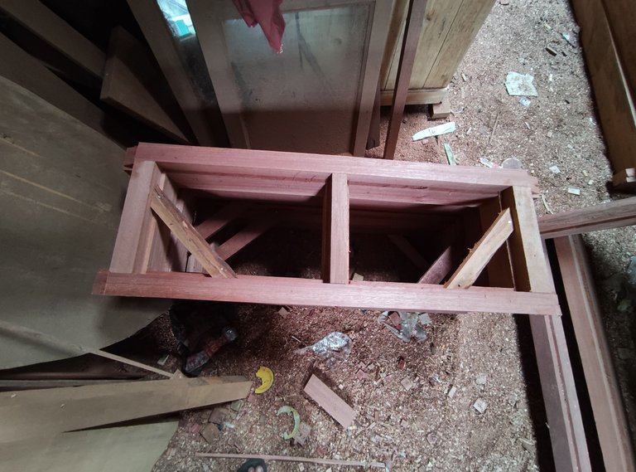
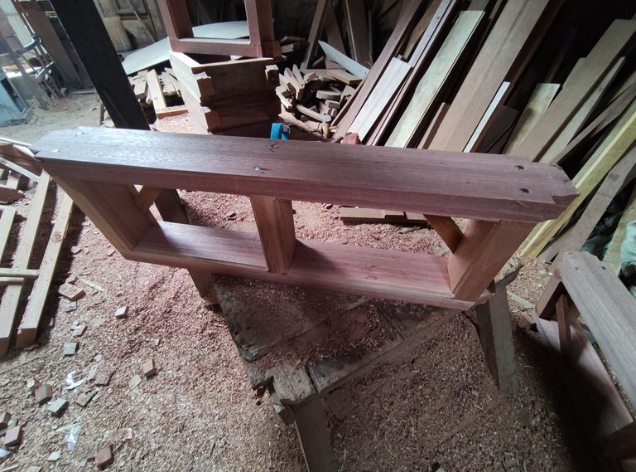
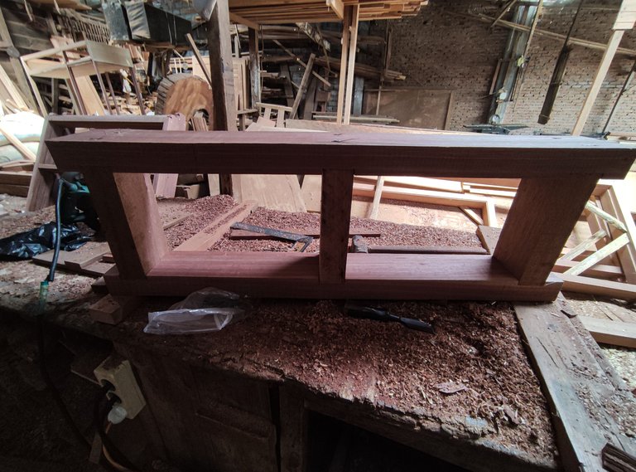


All of these pictures when i was working on that window and jalousie project ,all images were taken using a smartphone camera, if you want to enjoy my previous architectural design works, please visit the post link below.
1.Architectural design- simple cafe bar table
2.Architectural design - Wooden tray with natural wood color combination/utilization of wood waste
3.Architectural design - Flower vases / utilization of wood waste.
4.Architectural design-Simple architectural design of my baby crib basket.
5.Architectural design-Table simple the combination of natural wood colors and classic table tops
6.Architectural design- Shophouse frame jalousie
7.Simple-minimalist-mini-wall-shelf-architectural-design-to-decorate-your-home-room
8.Architectural-design-of-the-ventilation-jalousie - part 1
9.Architectural-design-of-windows-house -part 1
10.Interior-design-architecture-simple-makeup-mirror-frame.
11.Architectural-design-simple-minimalist-wooden-window -part 2
12.Architectural-design-window-designs-that-are-in-great-demand-by-local-residents
13.Architectural-design-of-a-mini-table-and-a-simple-photo-frame
14.Architecturaldesign-of-glass-windows-and-jalousies - house
15.Architecture + door design of local people's houses.
16.Furniture design architecture || Making multiplex doors for motorcycle workshops.
17.Architecture+furniture design || Simple comb design house door.
18.Architecture + furniture design || A pair of doors home belonging to local residents.

The rewards earned on this comment will go directly to the people(@deltasteem) sharing the post on Twitter as long as they are registered with @poshtoken. Sign up at https://hiveposh.com.
hi..I'm from Aceh and an architect who is conducting a price survey in several areas. I'm looking for good furniture orders and at the right price to work with. Lately, many of my clients have asked to order some furniture and reservations for their home interiors. May I know where is your location? and on behalf of what company?
Hy also and greetings architectural furniture,.the location of my cv is in the new cottage-central aceh,,
jln, syiah utama no. 1 Bahgie Bertona-Bener Meriah.
and ready to accept orders via online,if you want to know the price details for the order, you can contact via twitter or Discord,,
Thank you for information.
happy to get clients in Central Aceh.
Thank you for sharing this amazing post on HIVE!
Your content got selected by our fellow curator @priyanarc & you just received a little thank you via an upvote from our non-profit curation initiative!
You will be featured in one of our recurring curation compilations and on our pinterest boards! Both are aiming to offer you a stage to widen your audience within and outside of the DIY scene of hive.
Join the official DIYHub community on HIVE and show us more of your amazing work and feel free to connect with us and other DIYers via our discord server: https://discord.gg/mY5uCfQ !
If you want to support our goal to motivate other DIY/art/music/homesteading/... creators just delegate to us and earn 100% of your curation rewards!
Stay creative & hive on!
Great job friend, I am fascinated by the color of the wood with a very striking reddish tone, especially if a glossy lacquer is applied to it; I have done some work in wood, and I like to combine it; that wood looks great with a whiter one, greetings friend.
thanks freind,, yes I think so too, the combination of distinctive colors and textures of the fiber color that the wood has is quite beautiful if varnished, , hopefully in the future I will get a new project to paint the varnish.
But on a daily basis, I rarely get projects to finish painting and I think this is due to the price factor and locals mostly prefer to do the painting themselves.
By the way, playing with wood is quite fun, isn't it,,
Hi @deltasteem. As always, the tireless dedication to your woodworking craft has shown our beloved community what it takes to produce outstanding wooden doors and windows. These may be ordinary architectural components, but the amount of preparation, patience, and skill required for their final production can't be ignored. Keep up the fantastic projects! 😊
thank you @storiesoferne and I'm still enthusiastic about this, hopefully this can be for everyone who is sometimes curious about the manufacturing process to the selling price in the local area ;)
Hey @deltasteem
Your carpentry skills are fantastic! keep growing and have a wonderful day ahead:)
hy also @sahiba-rana thank you for the warm greeting and I hope your days will always be beautiful friends ;)
Congratulations @deltasteem! We're delighted to specially curate your awesome publication and award it RUNNER-UP in Architecture Brew #71. More power!
Thank you for subscribing to Architecture+Design, an OCD incubated community on the Hive Blockchain.
thanks @aplusd and greetings arsitekture;)
You are most welcome dear @deltasteem. Best wishes! 😀