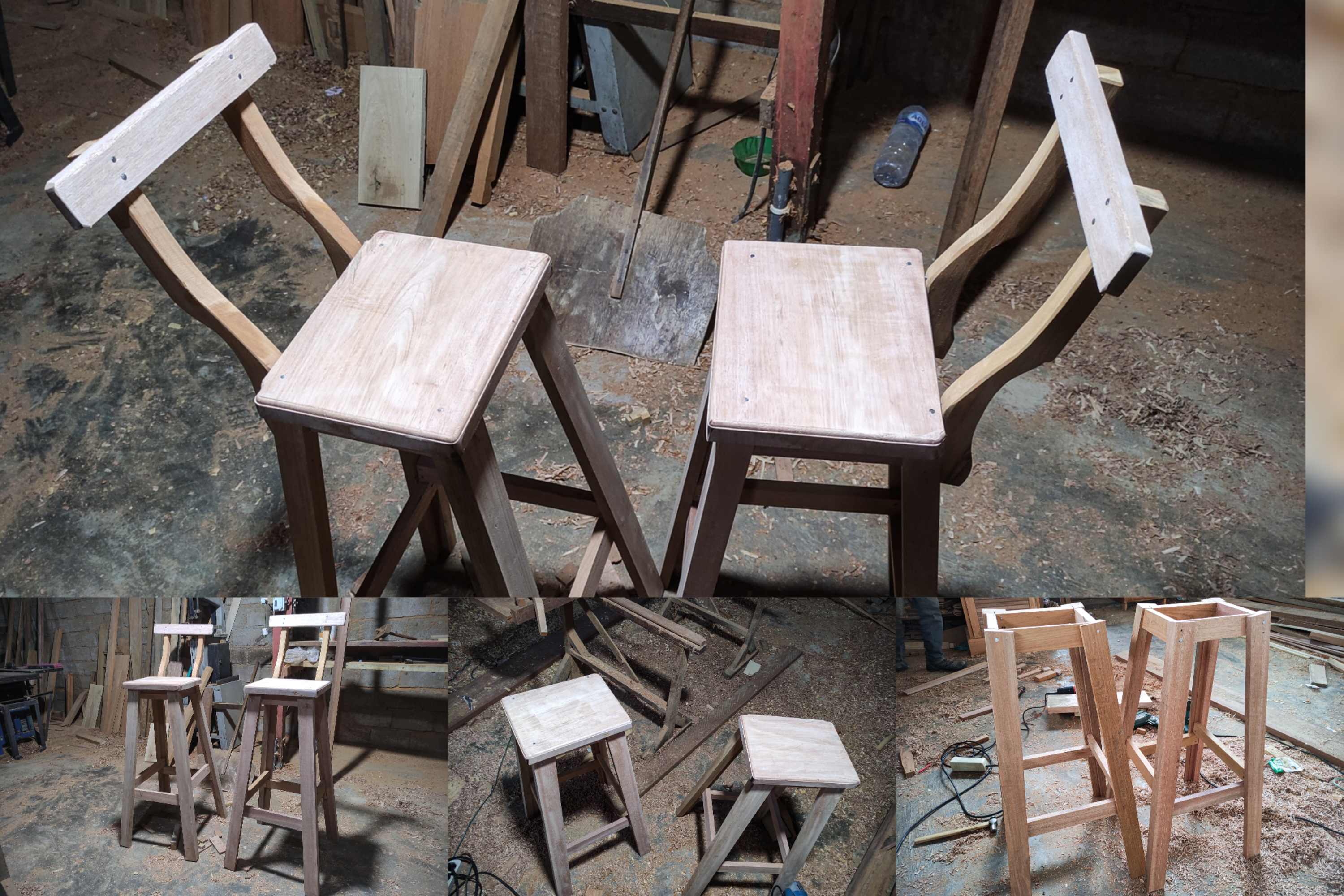

How are you, friends of the architecture+design hive,, I am @deltasteem, one of the furniture craftsmen who comes from Indonesia and for approximately 1 year,
I changed my daily profession from being a furniture craftsman to being a street vendor and after I carried out my daily activities as a merchant and for me just sitting around all day waiting for customers is one of the boring things and finally I decided to return to my previous profession to become furniture maker.
And I returned to work at one of the UDs. furniture which accepts orders for furniture at the beginning of March this week which sells wood materials for homes and also accept orders for household furniture the is located and in central aceh which only operates within local communities.
The first project I worked on this two day was making a pair of cafe benches with a fairly simple design or better known as the contemporary wooden bench design with a total of 2 units.
And this is the first time I have worked on a bench project with a fairly simple design like that and from the farture receipt the bench is standard size with a height of 75cm,with a selling price of around $17 for 1 unit of the bench and to complete the project, we used leftover wood from making doors.

For the size of that wooden chair legs, I made wood measuring 4.5cm wide x 3.5 cm thick and for the chair reinforcement I made wood measuring 2cm thick x 4cm wide and next, so that the chair can look more attractive with a fairly simple design, I made sponing on the inside of the chair legs and the surface of the sponing will be the place where the reinforcement for the partition of the chair legs is attached and to make the sponing seat, I split the chair leg post using a spindle machine / panel machine.
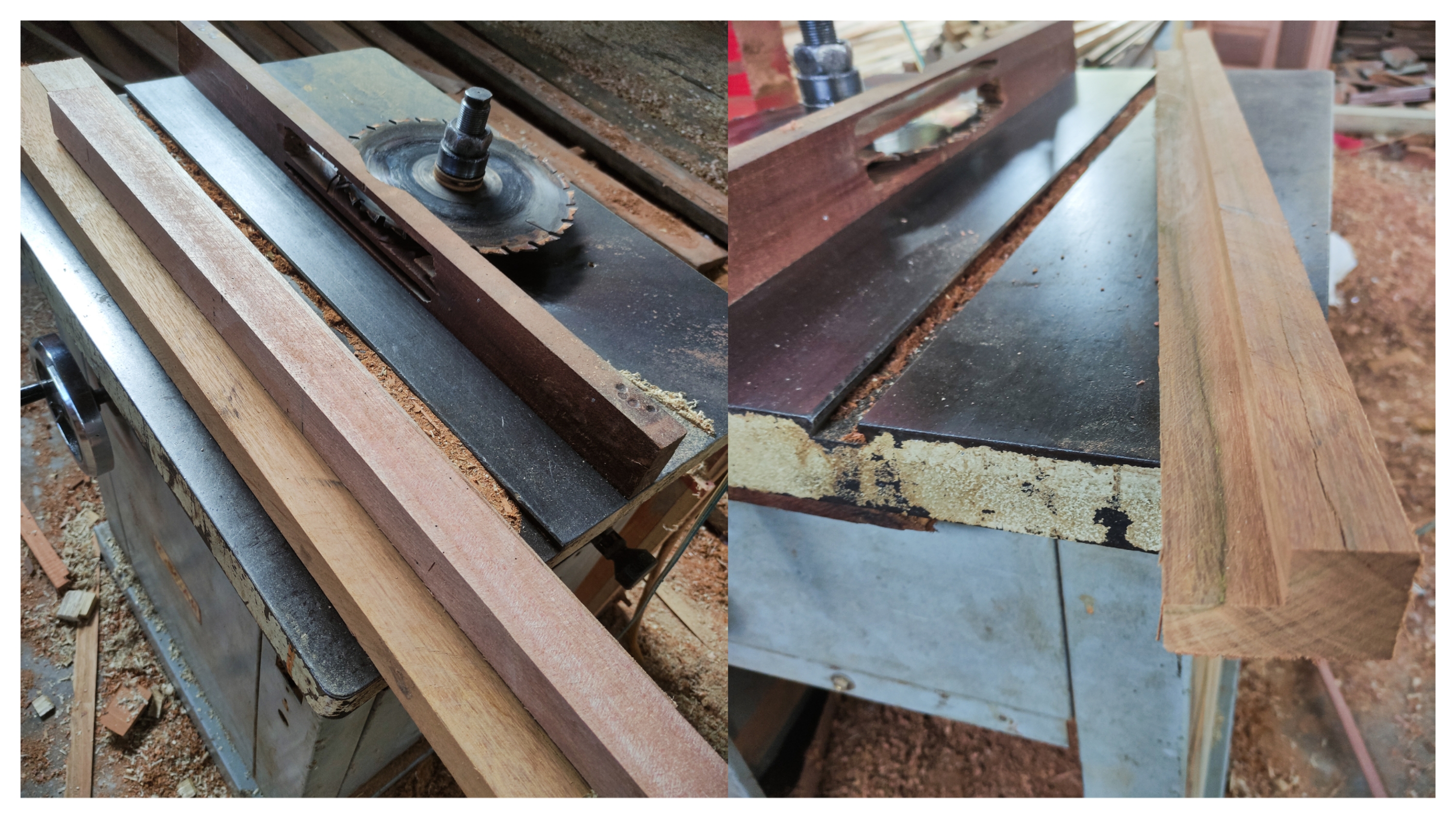
After the process of making the chair leg posts was complete, then I continued by cutting the reinforcing wood that tightens the chair circle and to strengthen the partition under the chair I gave wood measuring 2cm x 4cm with a length of 30cm, 8 pieces for 2 units of chairs and for the reinforcement partition above the chair, I also provide 8 pieces of wood measuring 2cm x 4cm with a length of 15cm.
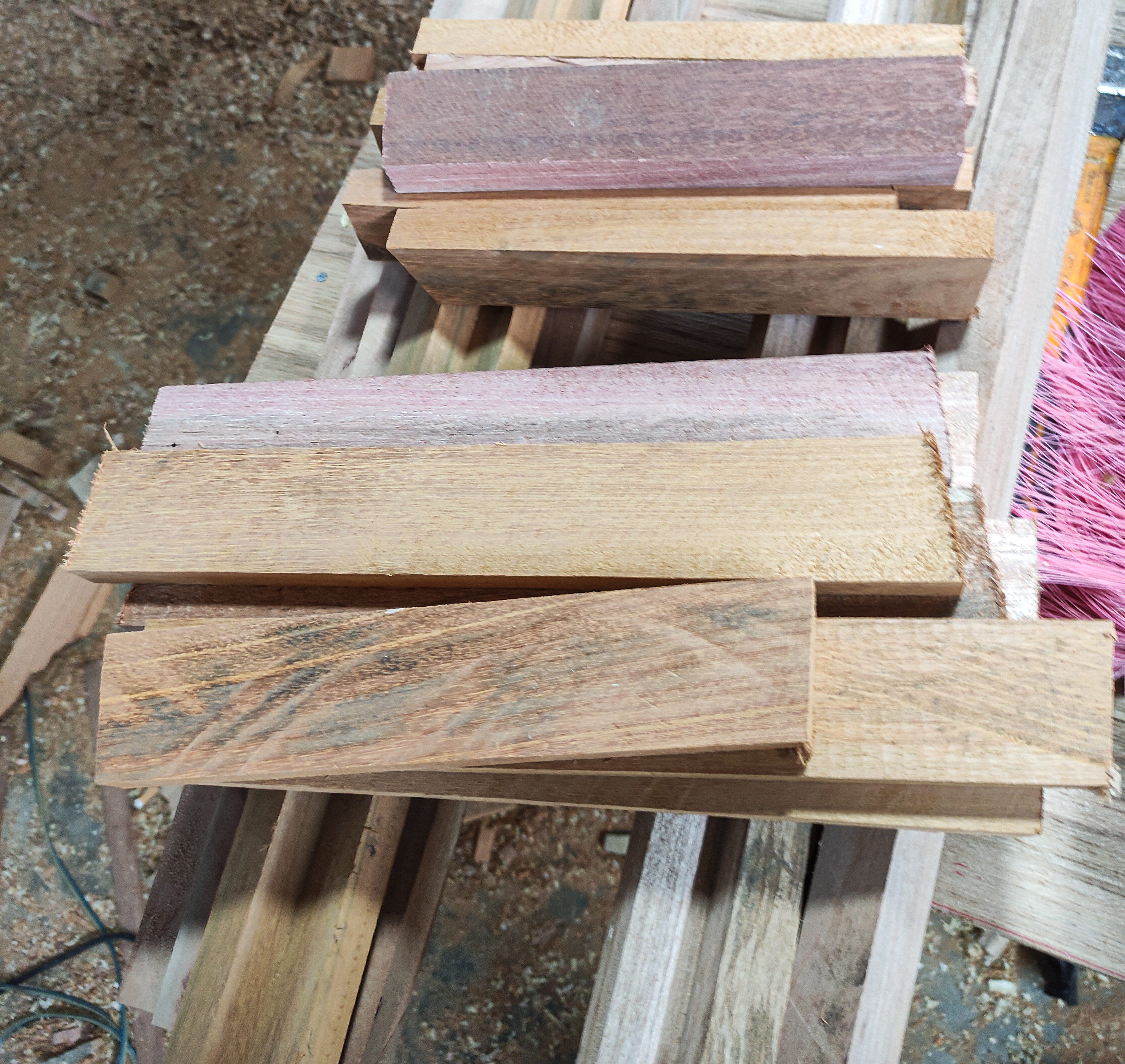
And after all the main materials were collected, then I carried out the process of assembling all the chair reinforcements and to strengthen the handle of the chair reinforcements, here I only used nails.


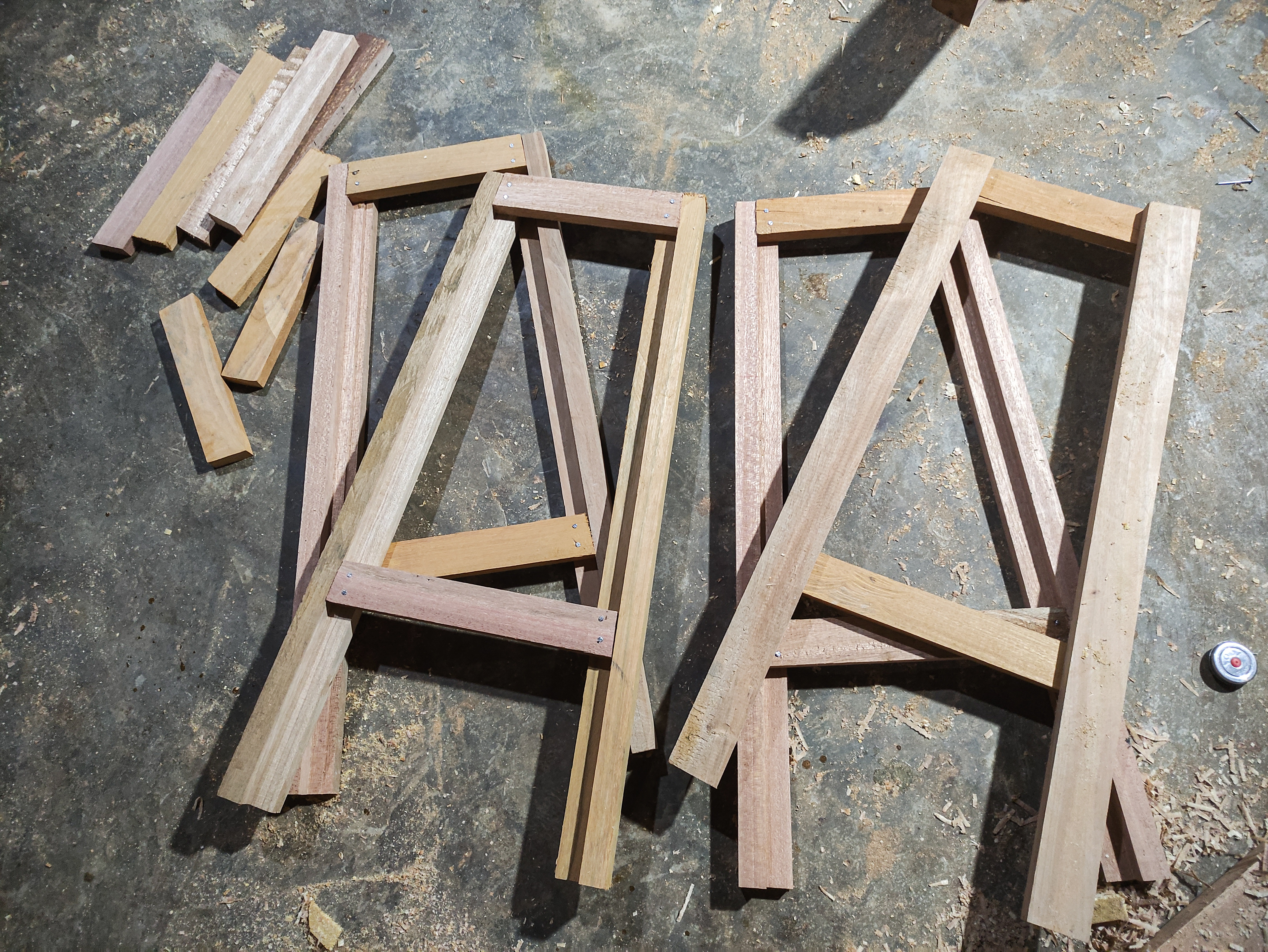
And after I finished assembling all the main sets of reinforcement for the chair legs, then I continued smoothing the surface of the joints on the chair leg posts using a planing machine.
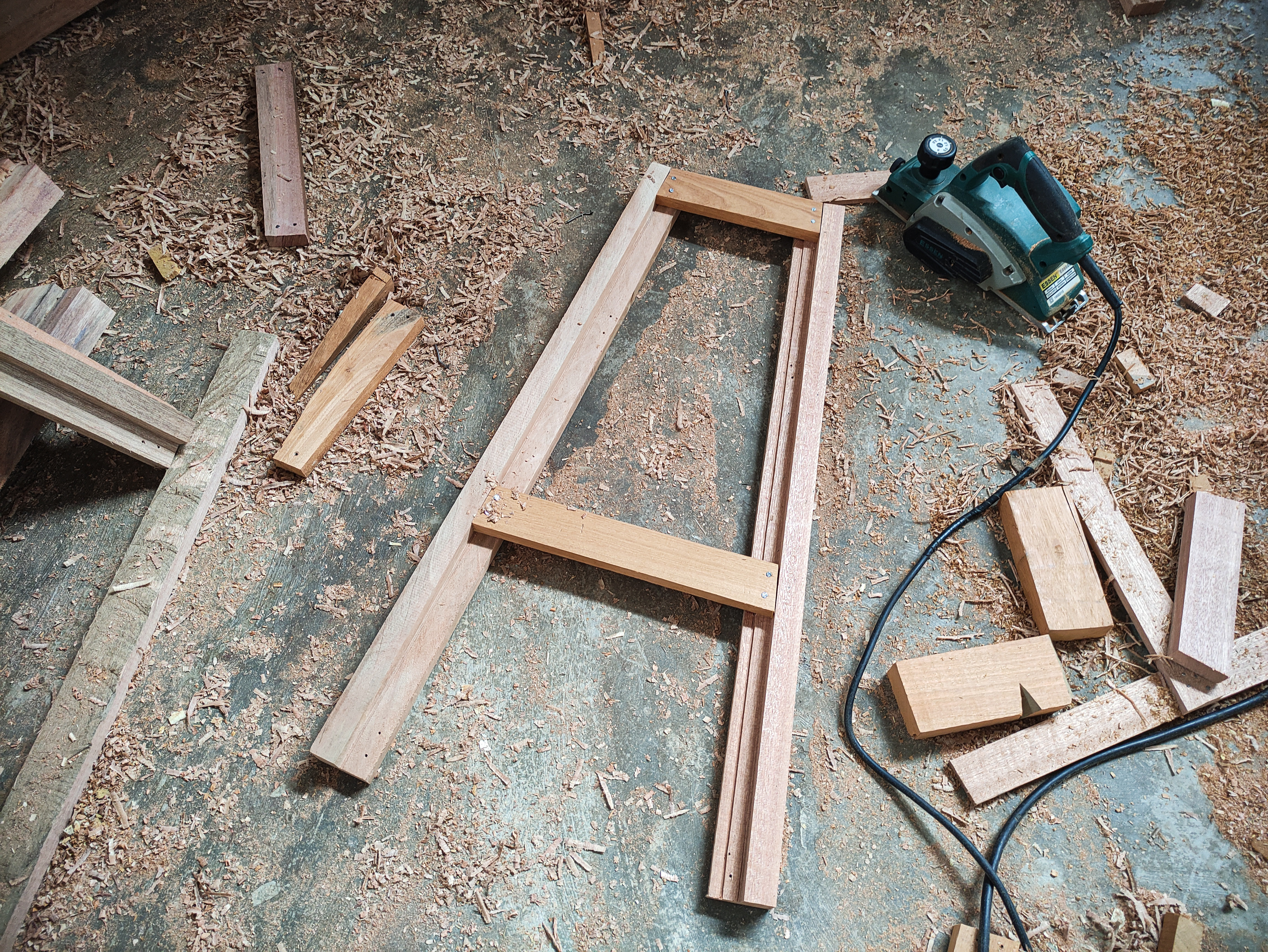
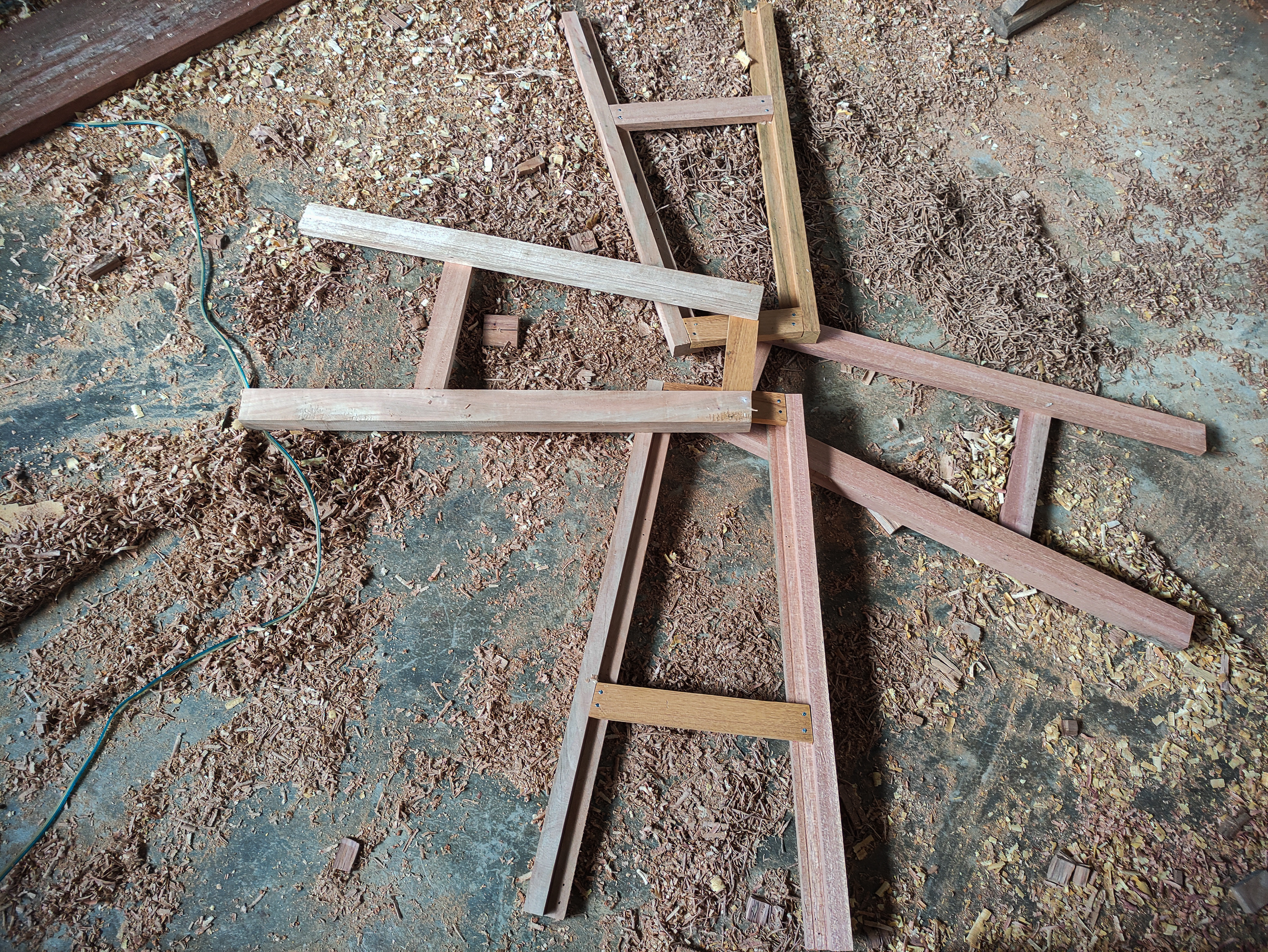
After I finished trimming all the joint surfaces of the partitions for the two chair units, I continued the process of uniting the width of the seat partitions and I carried out the fastening process using nails and I also drilled at the nail mounting point so that the wood doesn't break when nailing it.
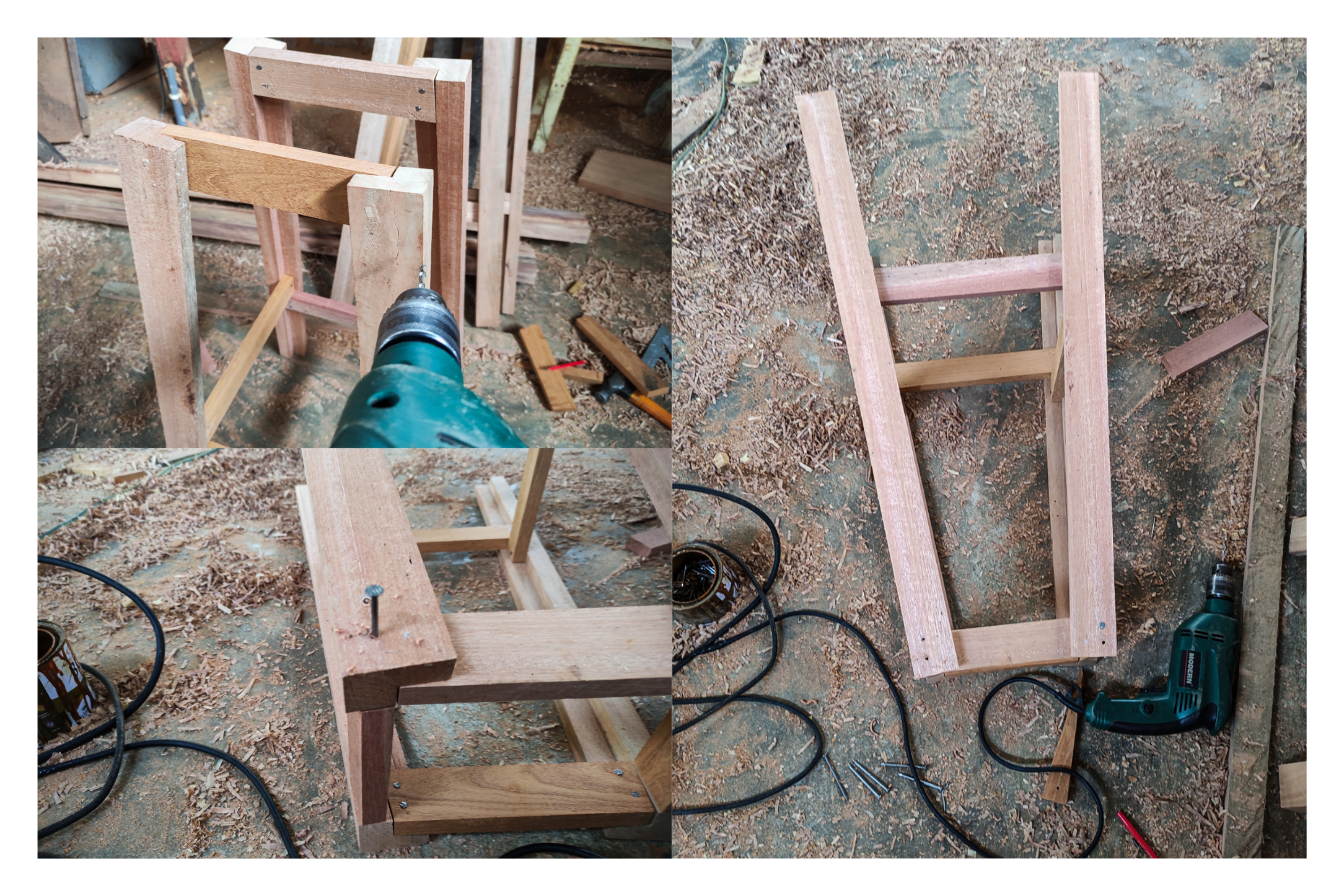
And after the process of making a series of chairs is complete, the series of chairs will look like this.


And after I finished working on the main circuit of the chair, then I continued to prepare the board for the seat base of the chair and for the chair base board, I gave a board measuring 2cm thick X 20cm wide X 35cm long.

And after I trimmed the two boards, then I continued to install them on a series of chair legs and I also made a circle shape at the corner of the board to make the chair base look more luxurious.
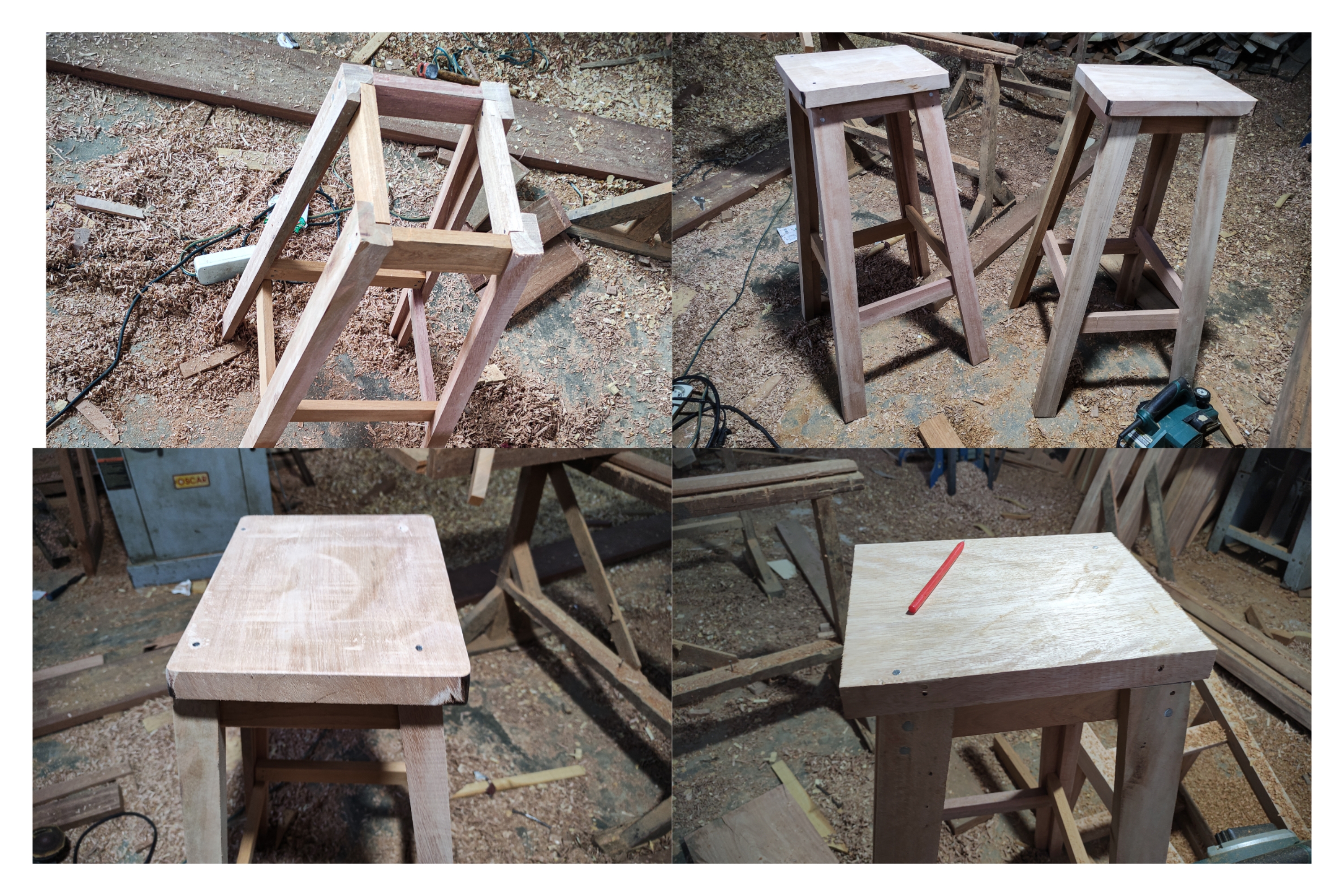
And in the installation process, here I also only used nails and after I finished installing the board sheets, then I continued to give the router flower lines to the chair base board so that the chair could look more attractive and after the process of installing the chair base and giving the router flower is complete, this is what the chair looks like, which is almost ready for me to work on.
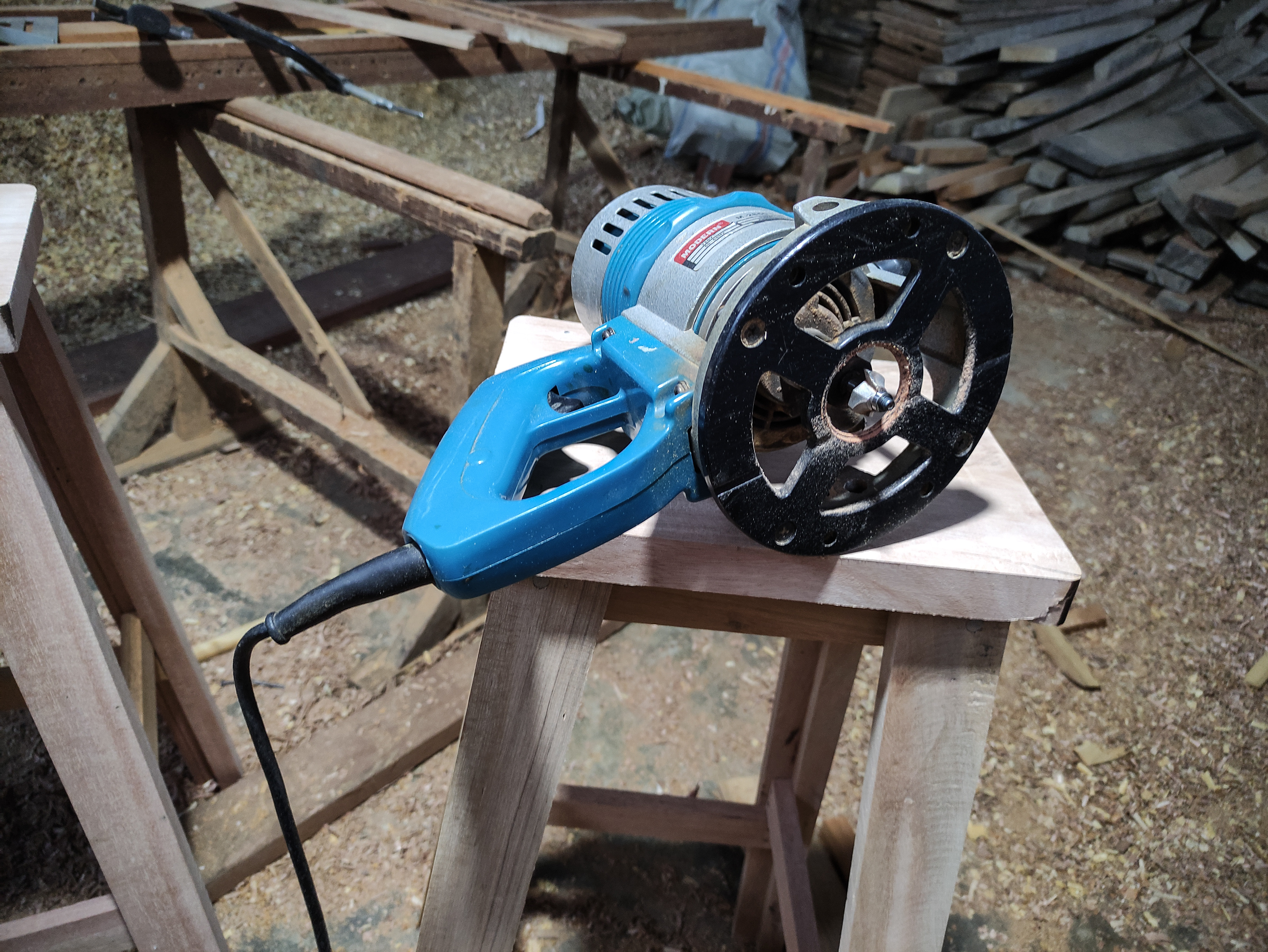

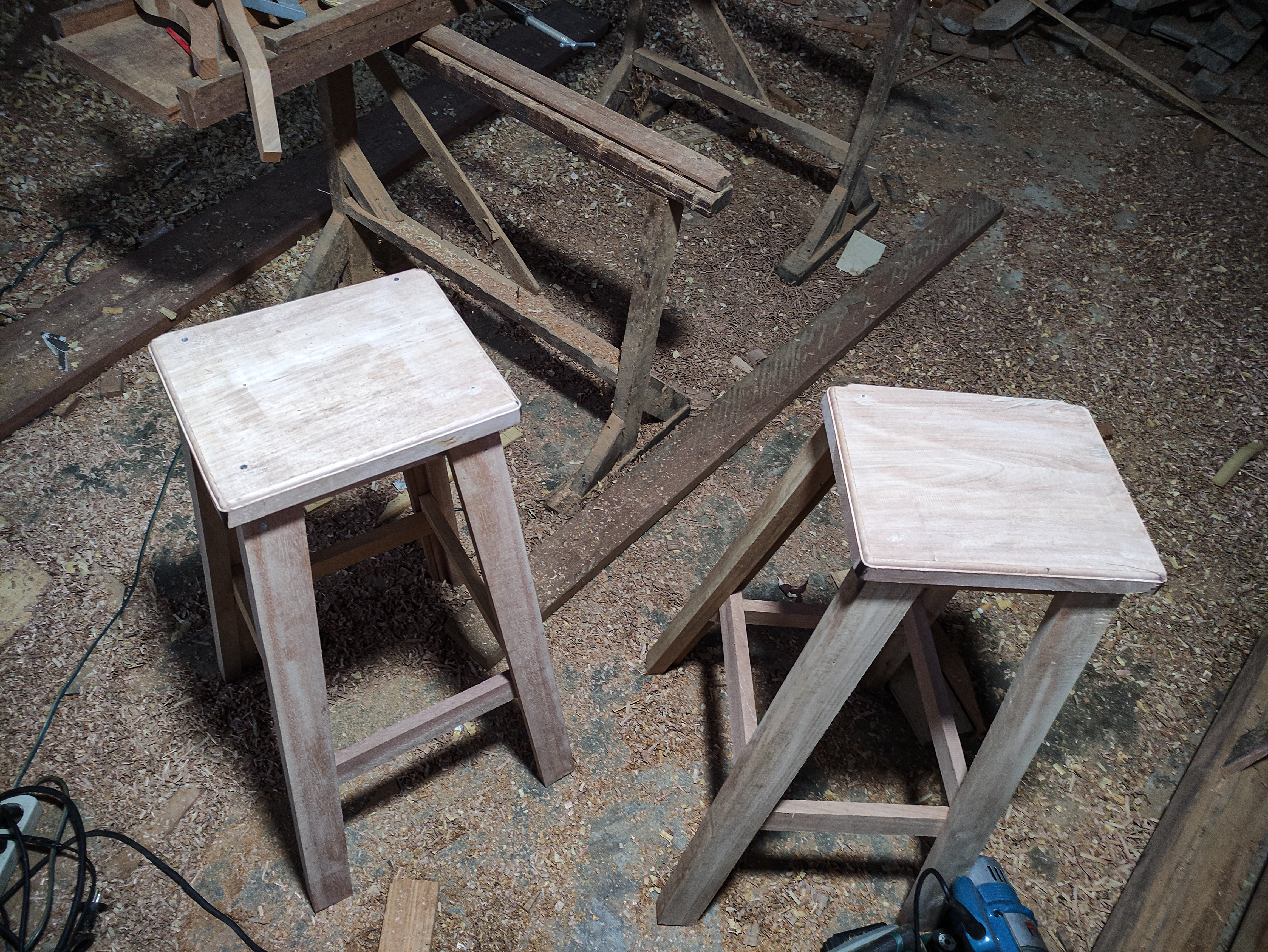

For the next stage, I continued making reinforcement for the back of the chair and for the size of the back, I provided wood measuring 2.5cm x 2.5cm which was shaped like a slight depression with a length of 25cm as many as 4 poles for the two chairs.
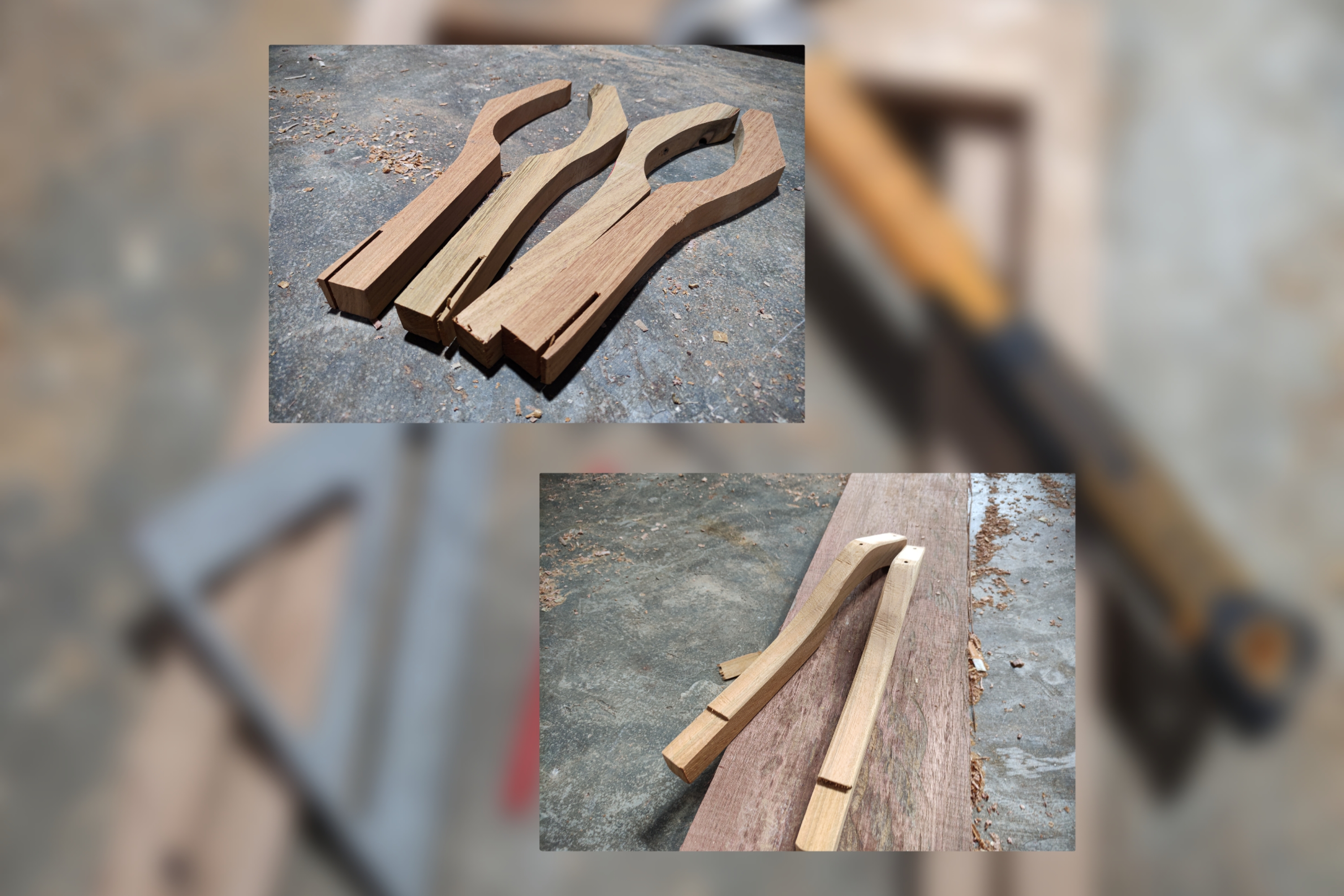
And then, I continued to install to the wooden chair frame and in the installation process, I used glue and nails so that the resistance of the chair back was really strong.

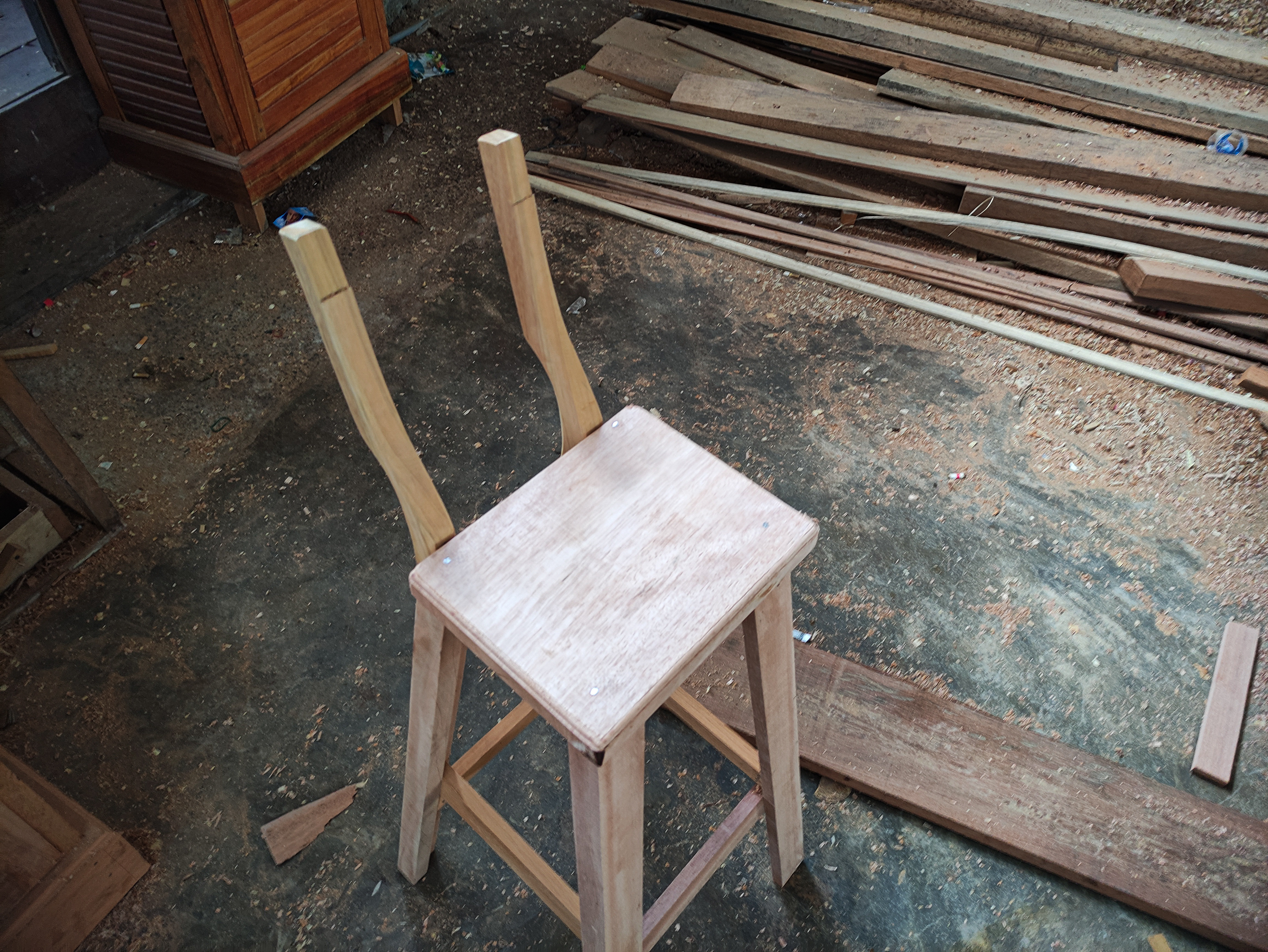
And for the next stage of installing the backboard which I will attach to the series of chairs and for the wooden backrest I use a small board measuring 2cm thick x 4.5cm wide x 35cm long which I have trimmed and after I installed it, this is what that simple chair design looks like.

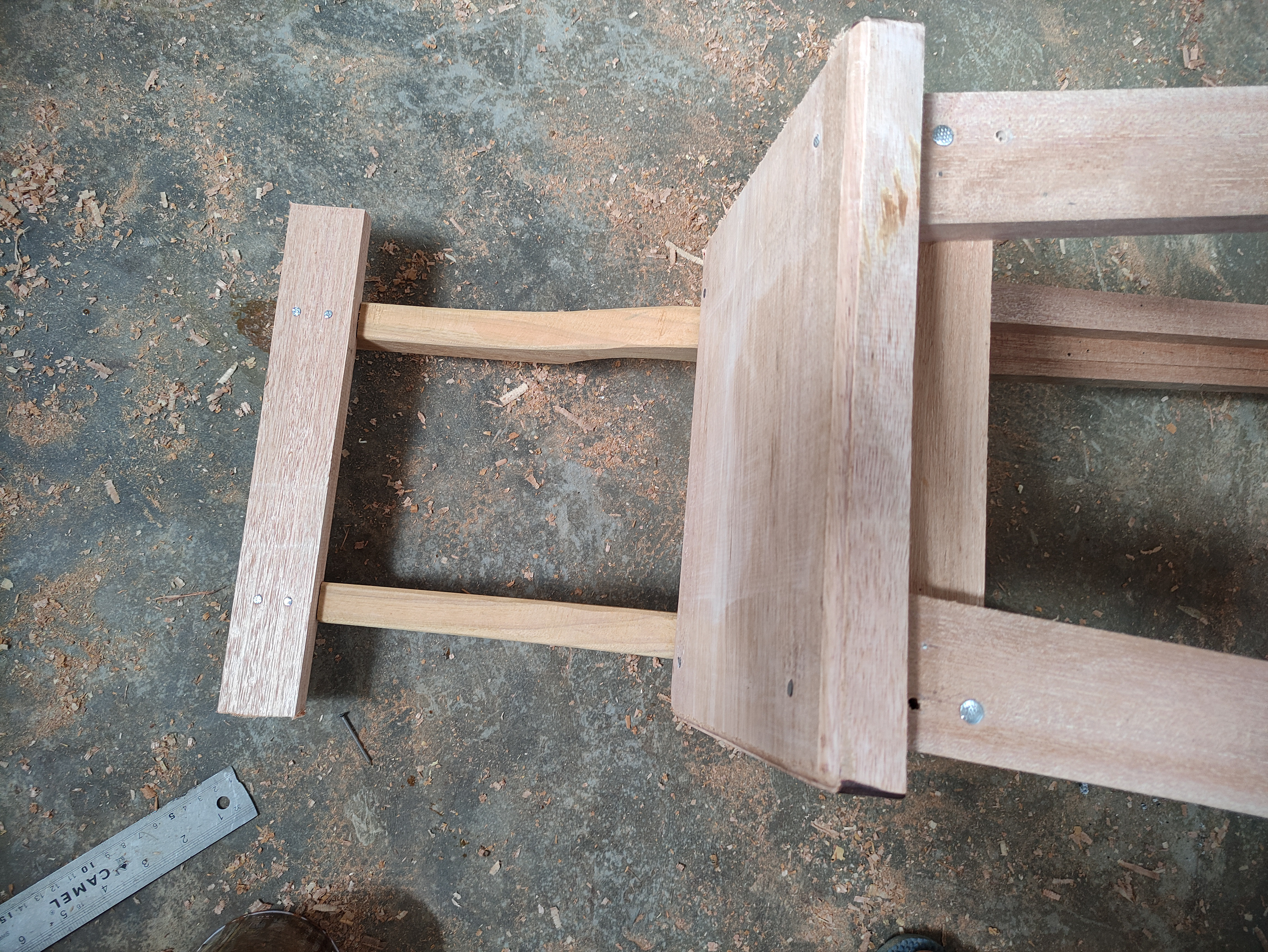
And after all the work on the chair frame is finished, for the finishing stage I only need to smooth the entire surface of the wood using sandpaper and the painting is done by the owner of the order and this is the simple design of the two chairs after finished I working on them to finishing without painting.





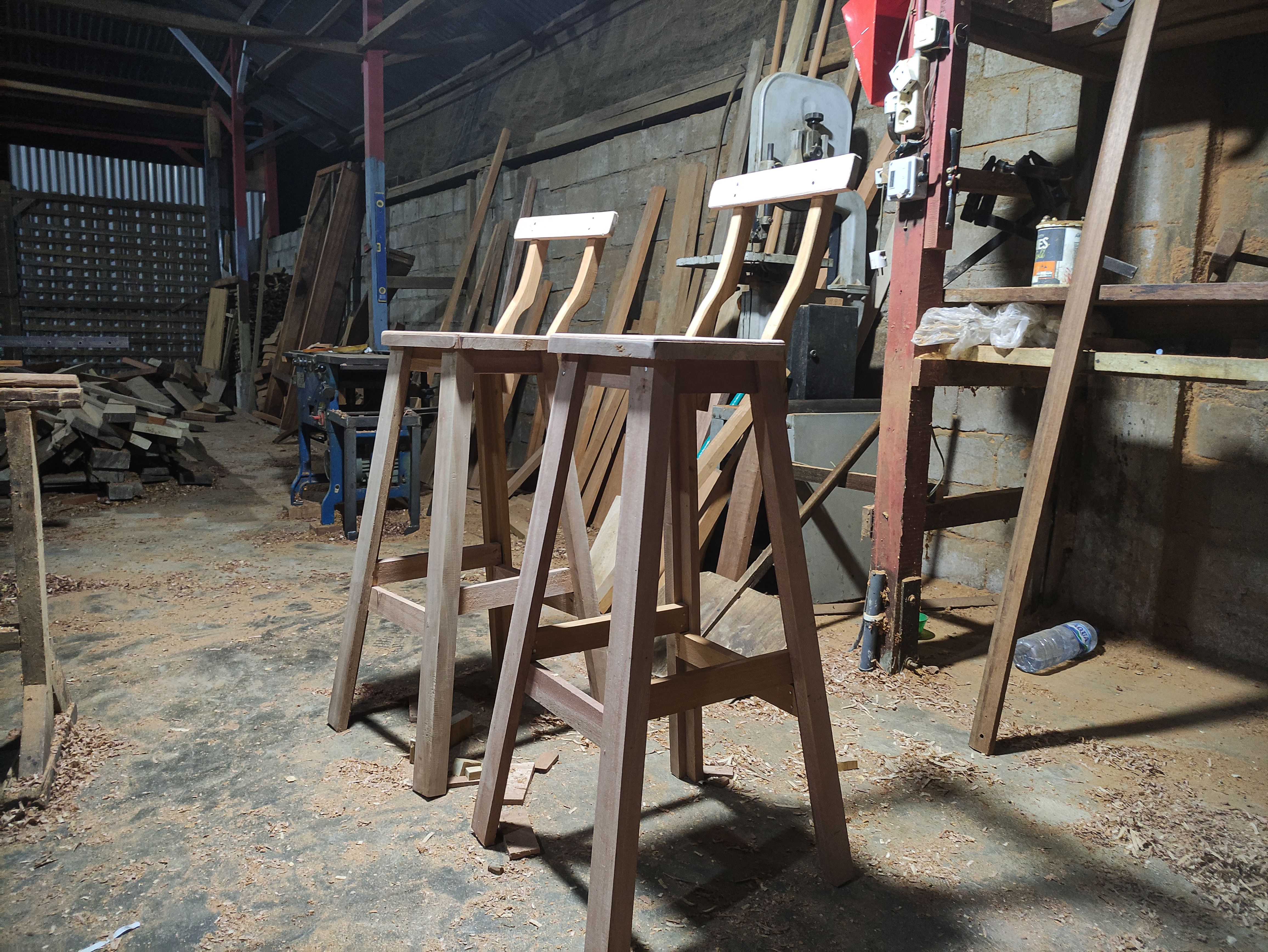
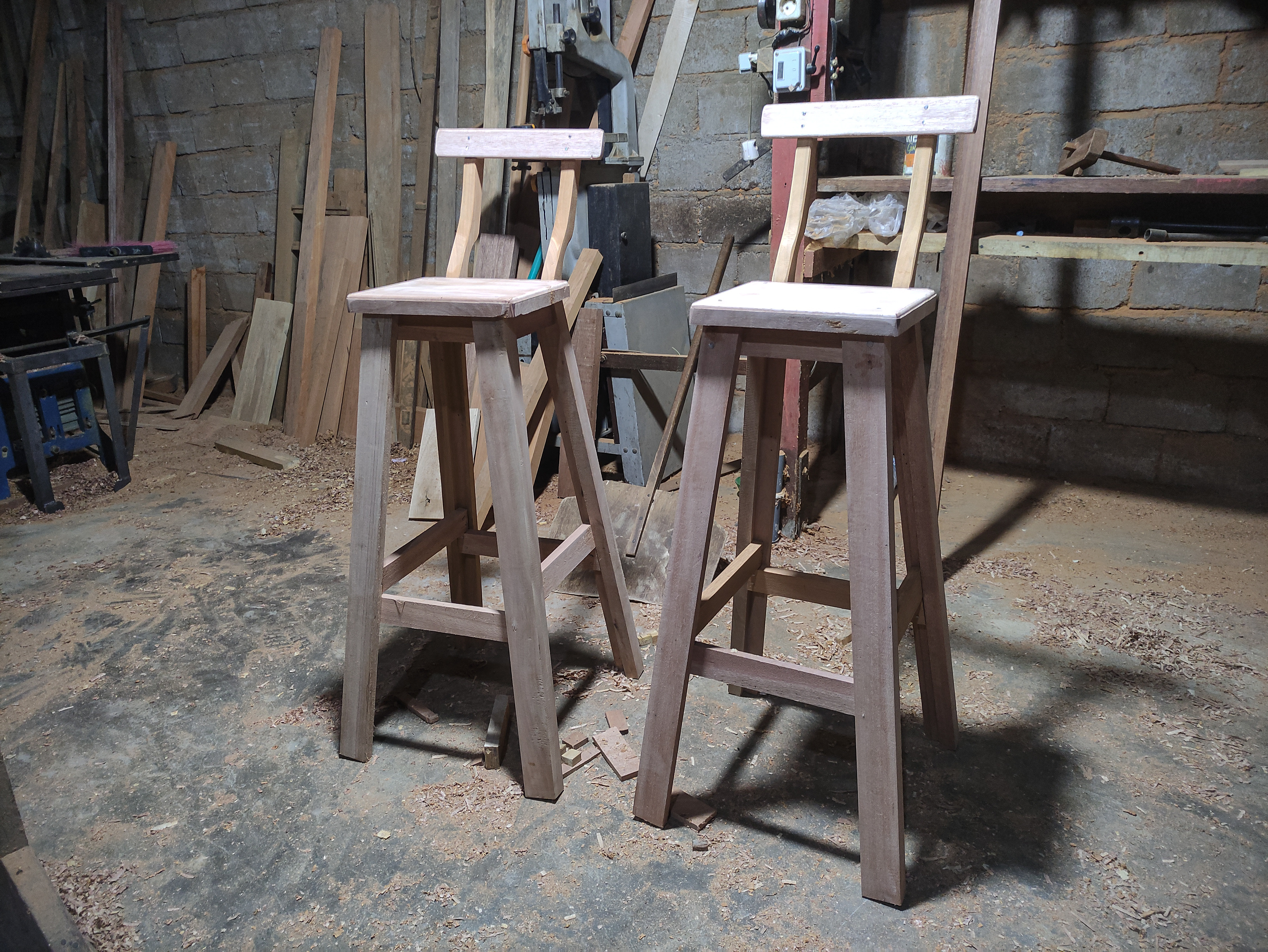


All of these pictures when i was working on that window and jalousie project ,all images were taken using a smartphone camera, if you want to enjoy my previous architectural design works, please visit the post link below.
1.Architectural design- simple cafe bar table
2.Architectural design - Wooden tray with natural wood color combination/utilization of wood waste
3.Architectural design - Flower vases / utilization of wood waste.
4.Architectural design-Simple architectural design of my baby crib basket.
5.Architectural design-Table simple the combination of natural wood colors and classic table tops
6.Architectural design- Shophouse frame jalousie
7.simple-minimalist-mini-wall-shelf-architectural-design-to-decorate-your-home-room
8.architectural-design-of-the-ventilation-jalousie - part 1
9.architectural-design-of-windows-house -part 1
10.interior-design-architecture-simple-makeup-mirror-frame.
11.architectural-design-simple-minimalist-wooden-window -part 2
12.architectural-design-window-designs-that-are-in-great-demand-by-local-residents
13.architectural-design-of-a-mini-table-and-a-simple-photo-frame
14.architecturaldesign-of-glass-windows-and-jalousies - house
15.Architecture + door design of local people's houses.
16.Furniture design architecture || Making multiplex doors for motorcycle workshops.
17.Architecture+furniture design || Simple comb design house door.
18.Architecture + furniture design || A pair of doors home belonging to local residents.
20.Architecture + Design || Double-faced house door part ll.
21.Architecture + design || Making window for villagers' houses.
22.Architecture+furniture design || Two-faced house door part III
23.Architecture+furniture design || Multiplex door
24.Architecture + Design || Work on minimalist house doors local residents.
25.Architecture + door design of regional community houses part II.
27.Furniture design architecture || Manufacture of two faced house doors.
28.Furniture design architecture || Window work and jalousie of house buildings.
29.Furniture design architecture || Coffee shop mini bar floor board.
30.Architecture + Design || Minimalist room partition.
31.Architecture + modern minimalist homedoors design.

really creative in making unique benches. I often encounter this unique bench model in cafes. If I could make that bench, I definitely would. Thank you for sharing.
Yes, of course, friend, and you can try to do it slowly, here (in the workplace) we only use leftover wood to make benches like that :)
wah, you make such a great job.
thank you and I think so too and maybe you also have golden hands in other fields :)
Congratulations dear @deltasteem! We are delighted to inform you that your outstanding publication was specially selected as an exclusive feature for our Curated Content Catalog and was awarded RUNNER UP in Architecture Anthology™ 64. More power!
Thank you for subscribing to Architecture+Design, an OCD incubated community on the Hive Blockchain.